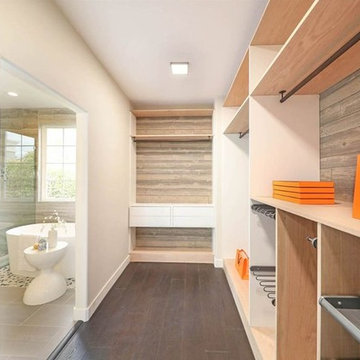Armadi e Cabine Armadio
Filtra anche per:
Budget
Ordina per:Popolari oggi
141 - 160 di 6.331 foto
1 di 2

These clients win the award for ‘Most Jarrett Design Projects in One Home’! We consider ourselves extremely fortunate to have been able to work with these kind folks so consistently over the years.
The most recent project features their master bath, a room they have been wanting to tackle for many years. We think it was well worth the wait! It started off as an outdated space with an enormous platform tub open to the bedroom featuring a large round column. The open concept was inspired by island homes long ago, but it was time for some privacy. The water closet, shower and linen closet served the clients well, but the tub and vanities had to be updated with storage improvements desired. The clients also wanted to add organized spaces for clothing, shoes and handbags. Swapping the large tub for a dainty freestanding tub centered on the new window, cleared space for gorgeous his and hers vanities and armoires flanking the tub. The area where the old double vanity existed was transformed into personalized storage closets boasting beautiful custom mirrored doors. The bathroom floors and shower surround were replaced with classic white and grey materials. Handmade vessel sinks and faucets add a rich touch. Soft brass wire doors are the highlight of a freestanding custom armoire created to house handbags adding more convenient storage and beauty to the bedroom. Star sconces, bell jar fixture, wallpaper and window treatments selected by the homeowner with the help of the talented Lisa Abdalla Interiors provide the finishing traditional touches for this sanctuary.
Jacqueline Powell Photography
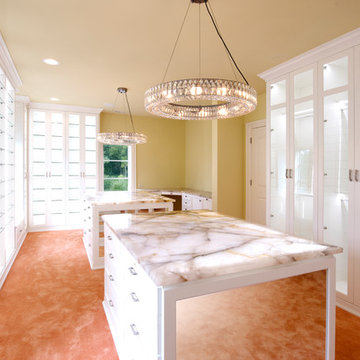
Designed by Sue Tinker of Closet Works
The island dressers are jaw-dropping features in the sense that they are extravagant and generously accommodating to provide additional storage with drawers for folded clothes, undergarments, and accessories such as jewelry and sunglasses.
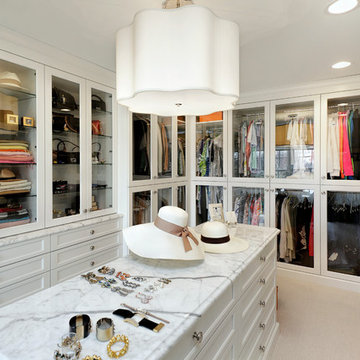
Cabinetry design in Brookhaven frameless cabinetry manufuactured by Wood-Mode. The cabinetry is in maple wood with an opaque finish. All closed door cabinetry has interior recessed lighting in closet.
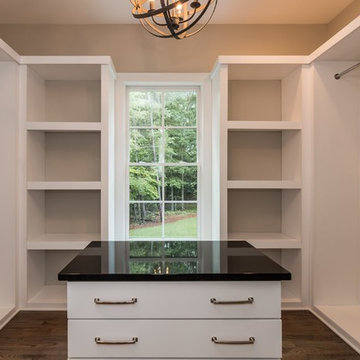
Tourfactory.com
Foto di una grande cabina armadio unisex country con ante lisce, ante bianche e pavimento in legno massello medio
Foto di una grande cabina armadio unisex country con ante lisce, ante bianche e pavimento in legno massello medio
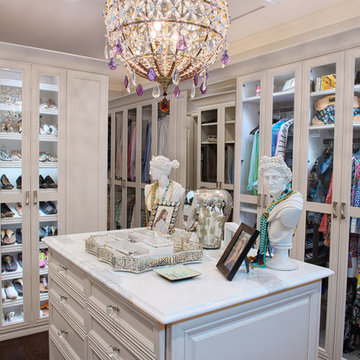
TJ Getz
Idee per un ampio spazio per vestirsi per donna chic con ante di vetro, ante bianche e parquet scuro
Idee per un ampio spazio per vestirsi per donna chic con ante di vetro, ante bianche e parquet scuro
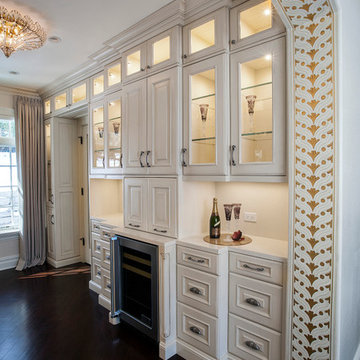
Foto di un'ampia cabina armadio unisex vittoriana con ante con riquadro incassato, ante bianche e parquet scuro
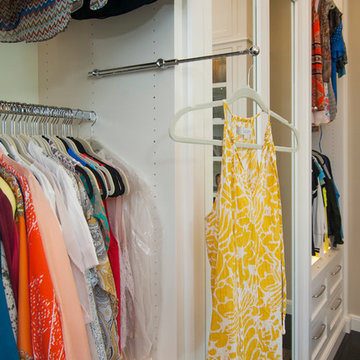
Esempio di uno spazio per vestirsi unisex classico di medie dimensioni con ante con riquadro incassato, ante bianche e parquet scuro
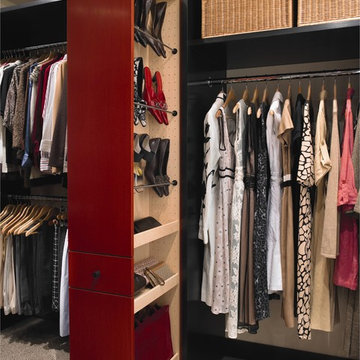
Tall pull-out tower with shoe racks at top and adjustable shelves at bottom for small accessories. To the left there is storage for long and short hanging; while the right has long hanging with wicker basket storage above. Closet features the Vanguard Plus door style; the trim is finished in Vertical Veneer Ebony, the drawers feature an Opaque finish and the tall units feature the Vertical Veneer Cinnabar. Carpet flooring throughout.
Promotion pictures by Wood-Mode, all rights reserved
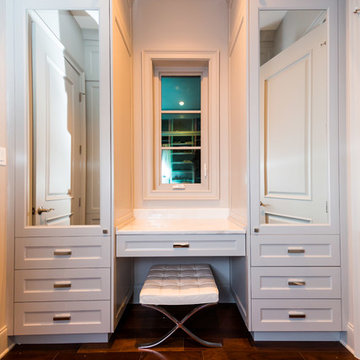
Elegant French home seamlessly combining the traditional and contemporary. The 3,050 SF home contains three bedrooms each with its own bath. The master retreat has lanai access and a sumptuous marble bath. A fourth, first-floor bedroom, can be used as a guest suite, study or parlor. The traditional floor plan is made contemporary by sleek, streamlined finishes and modern touches such as recessed LED lighting, beautiful trimwork and a gray/white color scheme. A dramatic two-story foyer with wrap-around balcony leads into the open-concept great room and kitchen area, complete with wet bar, butler's pantry and commercial-grade Thermador appliances. The outdoor living area is an entertainer's dream with pool, paving stones and a custom outdoor kitchen. Photo credit: Deremer Studios
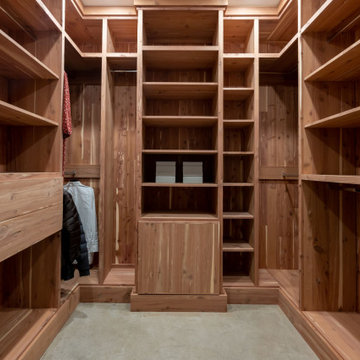
Exterior of home
Foto di armadi e cabine armadio minimal di medie dimensioni
Foto di armadi e cabine armadio minimal di medie dimensioni
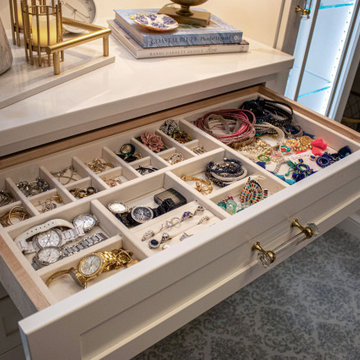
Custom built cabinetry was installed in this closet. Finished in White Alabaster paint. Includes two pull down closet rods, two pant pullouts, six oval closet rods, two valet rods, one scarf rack pullout, one belt rack pull out, one standard jewelry tray. Accessories are finished in Chrome. The countertop is MSI Quartz - Calacatta Bali
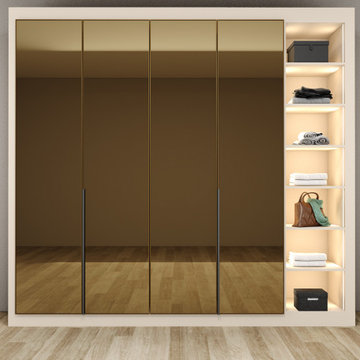
Glass Fitted Wardrobe in Bronze mirror with Cashmere Grey Finish
Idee per un grande armadio o armadio a muro minimalista con ante di vetro
Idee per un grande armadio o armadio a muro minimalista con ante di vetro
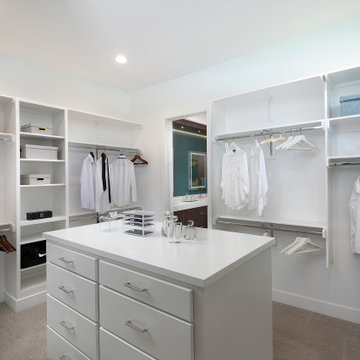
Master Closet of Newport Home.
Ispirazione per una grande cabina armadio unisex contemporanea con nessun'anta, ante bianche e moquette
Ispirazione per una grande cabina armadio unisex contemporanea con nessun'anta, ante bianche e moquette
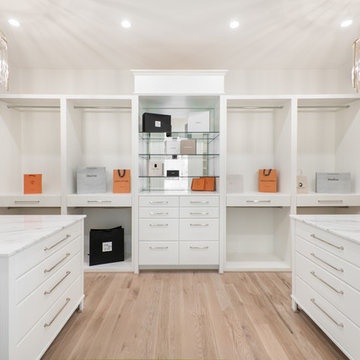
AMBIA Photography
Esempio di un'ampia cabina armadio unisex contemporanea con ante lisce, ante bianche, parquet chiaro e pavimento beige
Esempio di un'ampia cabina armadio unisex contemporanea con ante lisce, ante bianche, parquet chiaro e pavimento beige
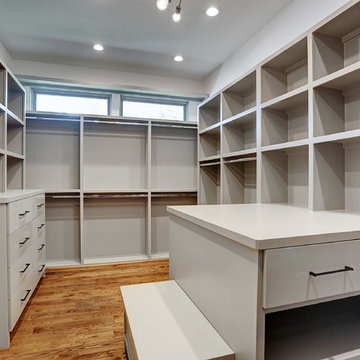
An updated take on mid-century modern offers many spaces to enjoy the outdoors both from
inside and out: the two upstairs balconies create serene spaces, beautiful views can be enjoyed
from each of the masters, and the large back patio equipped with fireplace and cooking area is
perfect for entertaining. Pacific Architectural Millwork Stacking Doors create a seamless
indoor/outdoor feel. A stunning infinity edge pool with jacuzzi is a destination in and of itself.
Inside the home, draw your attention to oversized kitchen, study/library and the wine room off the
living and dining room.
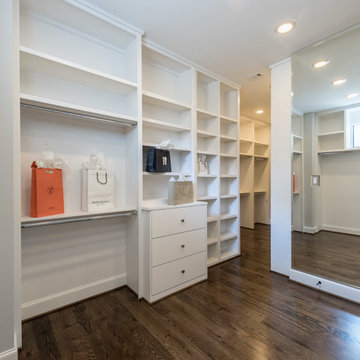
Vladimir Ambia Photography
Foto di una grande cabina armadio unisex classica con ante lisce, ante grigie e pavimento in legno massello medio
Foto di una grande cabina armadio unisex classica con ante lisce, ante grigie e pavimento in legno massello medio
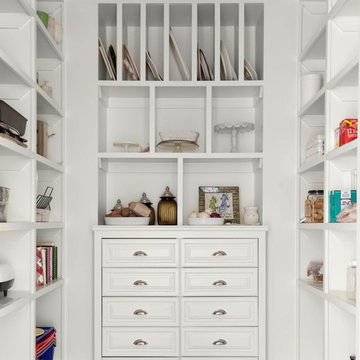
Nathan Schroder Photography
BK Design Studio
Esempio di una grande cabina armadio unisex classica con ante bianche, parquet scuro e pavimento marrone
Esempio di una grande cabina armadio unisex classica con ante bianche, parquet scuro e pavimento marrone
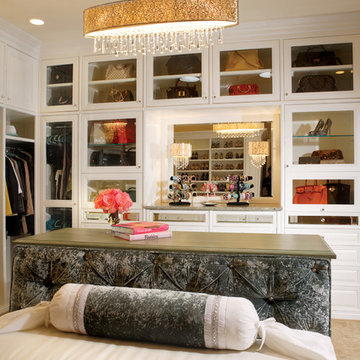
Joe Cotitta
Epic Photography
joecotitta@cox.net:
Builder: Eagle Luxury Property
Ispirazione per un'ampia cabina armadio per donna tradizionale con ante di vetro, ante bianche e moquette
Ispirazione per un'ampia cabina armadio per donna tradizionale con ante di vetro, ante bianche e moquette
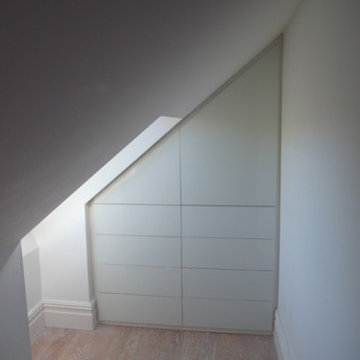
The loft storage unit was designed and made to make use of the awkward space that you sometimes find with loft conversions. In this case we built a bespoke unit containing drawers and cupboards in birch plywood with touch opening runners and latches and clad it all in white glass to achieve a minimal contemporary aesthetic.
Armadi e Cabine Armadio
8
