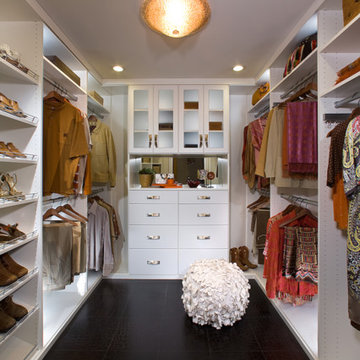Armadi e Cabine Armadio
Filtra anche per:
Budget
Ordina per:Popolari oggi
61 - 80 di 12.433 foto
1 di 2

The home owners desired a more efficient and refined design for their master closet renovation project. The new custom cabinetry offers storage options for all types of clothing and accessories. A lit cabinet with adjustable shelves puts shoes on display. A custom designed cover encloses the existing heating radiator below the shoe cabinet. The built-in vanity with marble top includes storage drawers below for jewelry, smaller clothing items and an ironing board. Custom curved brass closet rods are mounted at multiple heights for various lengths of clothing. The brass cabinetry hardware is from Restoration Hardware. This second floor master closet also features a stackable washer and dryer for convenience. Design and construction by One Room at a Time, Inc.
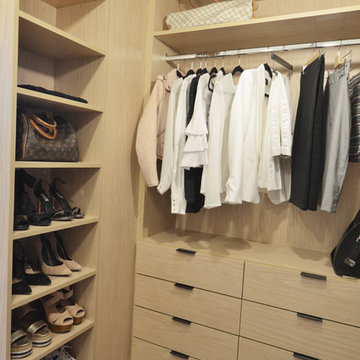
Esempio di una cabina armadio unisex minimalista di medie dimensioni con ante lisce, ante in legno chiaro, pavimento in legno massello medio e pavimento marrone
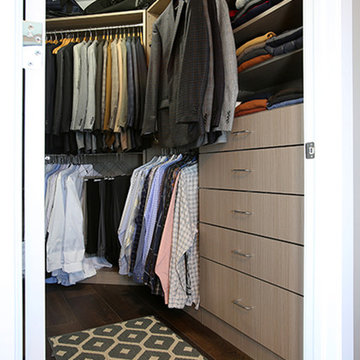
The his-and-hers closets received a remodel right along the rest of the condo. Shiloh Cabinetry's new Davanti line of custom closet solutions were used in both spaces in the Almeda finish.
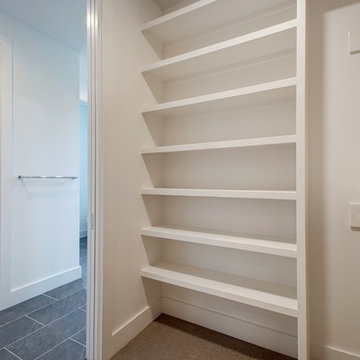
Ispirazione per un piccolo armadio o armadio a muro unisex moderno con nessun'anta, ante bianche, moquette e pavimento beige
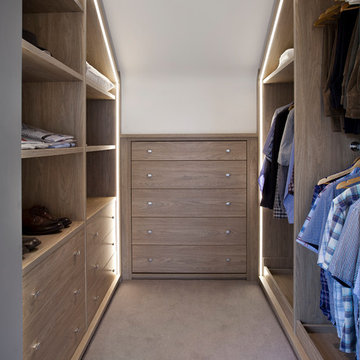
Foto di una cabina armadio per uomo minimal di medie dimensioni con nessun'anta, ante in legno scuro, moquette e pavimento marrone
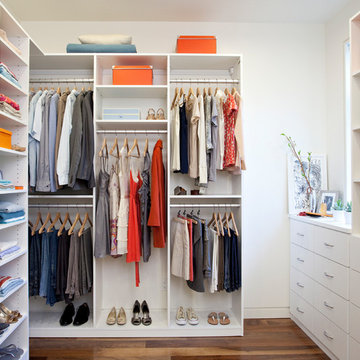
This spacious, classic white walk in closet includes space for his and her clothes, accessories and shoes. Adjustable floor-to-ceiling open shelving maximizes one wall of space, while single and double-hang sections allow for versatile storage of clothing. Utilizing every inch of closet space helps maximize the storage capacity of this walk-in closet space.
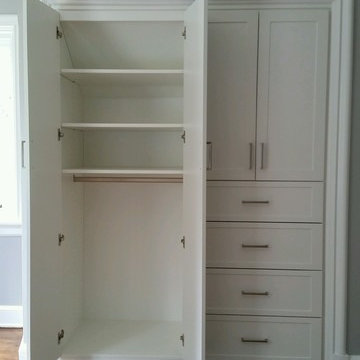
In this teenager's room we converted a typical wall closet with bi-fold doors into a closet that looks amazing and provides storage for hanging clothes, drawers, folded clothes and shoes.
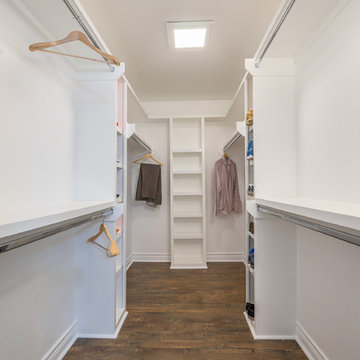
Immagine di una grande cabina armadio unisex minimalista con nessun'anta, ante bianche, pavimento in legno massello medio e pavimento marrone
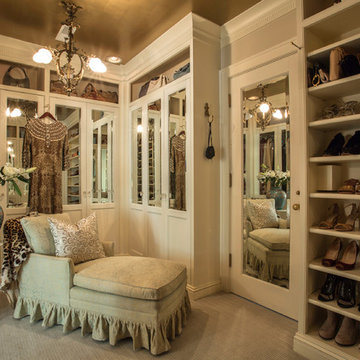
A luxurious master bedroom woman's walk-in closet/sitting area, sanctuary. Decorated in ivory with plenty of room for shoes and accessories.
Idee per una cabina armadio per donna bohémian di medie dimensioni con ante beige, moquette e pavimento beige
Idee per una cabina armadio per donna bohémian di medie dimensioni con ante beige, moquette e pavimento beige
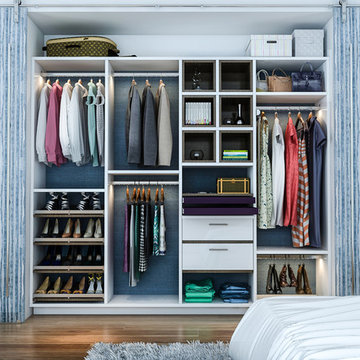
Our daily routine begins and ends in the closet, so we believe it should be a place of peace, organization and beauty. When it comes to the custom design of one of the most personal rooms in your home, we want to transform your closet and make space for everything. With an inspired closet design you are able to easily find what you need, take charge of your morning routine, and discover a feeling of harmony to carry you throughout your day.
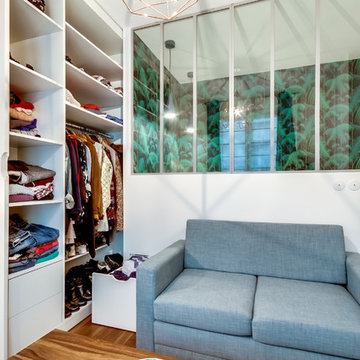
Le projet : Aux Batignolles, un studio parisien de 25m2 laissé dans son jus avec une minuscule cuisine biscornue dans l’entrée et une salle de bains avec WC, vieillotte en plein milieu de l’appartement.
La jeune propriétaire souhaite revoir intégralement les espaces pour obtenir un studio très fonctionnel et clair.
Notre solution : Nous allons faire table rase du passé et supprimer tous les murs. Grâce à une surélévation partielle du plancher pour les conduits sanitaires, nous allons repenser intégralement l’espace tout en tenant compte de différentes contraintes techniques.
Une chambre en alcôve surélevée avec des rangements tiroirs dissimulés en dessous, dont un avec une marche escamotable, est créée dans l’espace séjour. Un dressing coulissant à la verticale complète les rangements et une verrière laissera passer la lumière. La salle de bains est équipée d’une grande douche à l’italienne et d’un plan vasque sur-mesure avec lave-linge encastré. Les WC sont indépendants. La cuisine est ouverte sur le séjour et est équipée de tout l’électroménager nécessaire avec un îlot repas très convivial. Un meuble d’angle menuisé permet de ranger livres et vaisselle.
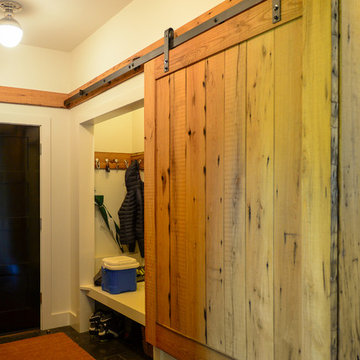
Sally McCay Photography
Foto di una grande cabina armadio unisex contemporanea con ante in legno chiaro e pavimento in ardesia
Foto di una grande cabina armadio unisex contemporanea con ante in legno chiaro e pavimento in ardesia
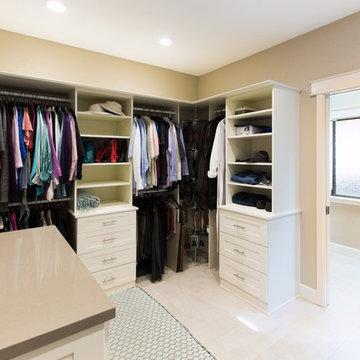
Master bedroom closet used to be an unused den space, set on outside wall. Reworking the space, moving the den footprint next to the masterbedroom, gives a nice walk in closet. Hallway space that ran through the center of the condo was relocated to the outside wall. Frosted windows give ambient light and privacy from the entrance. Extra wide doors allows for home owner to move through the space easily out to the garage as needed. Closet has a revolving shoe rack, upholstered bench with storage and counter space to fold clothes. Great light space for a closet!
Cooper Photography
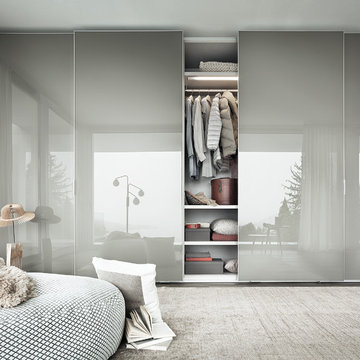
Lema sliding glass wardrobe systems. They can be designed to your specifications. Shown here in glass.
Ispirazione per un armadio o armadio a muro unisex minimalista di medie dimensioni con ante di vetro, ante bianche, parquet scuro e pavimento marrone
Ispirazione per un armadio o armadio a muro unisex minimalista di medie dimensioni con ante di vetro, ante bianche, parquet scuro e pavimento marrone
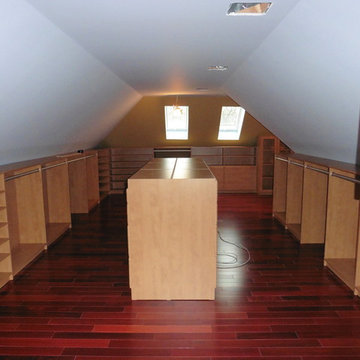
There's also room for tall hanging clothes where the ceiling height in the attic allows it.
Esempio di una cabina armadio unisex di medie dimensioni con nessun'anta, ante in legno scuro e pavimento in legno massello medio
Esempio di una cabina armadio unisex di medie dimensioni con nessun'anta, ante in legno scuro e pavimento in legno massello medio
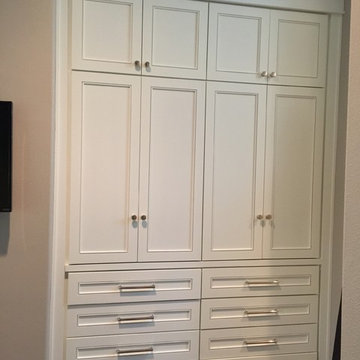
To make more space in the clients master bedroom, a built-in cabinet w/drawers was added in an alcove - Jennifer Ballard Interiors
Foto di un piccolo armadio o armadio a muro unisex chic con ante con riquadro incassato, ante bianche e parquet scuro
Foto di un piccolo armadio o armadio a muro unisex chic con ante con riquadro incassato, ante bianche e parquet scuro

Immagine di una cabina armadio unisex classica di medie dimensioni con nessun'anta, ante beige e moquette
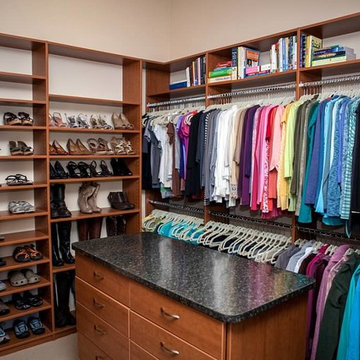
Located in Colorado. We will travel.
Storage solution provided by the Closet Factory.
Budget varies.
Ispirazione per una cabina armadio per donna classica di medie dimensioni con nessun'anta, ante in legno scuro e moquette
Ispirazione per una cabina armadio per donna classica di medie dimensioni con nessun'anta, ante in legno scuro e moquette
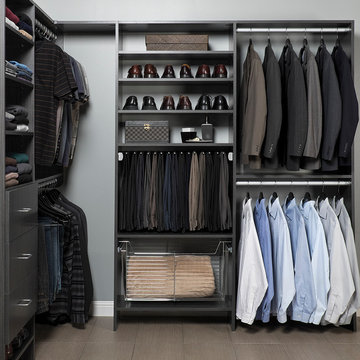
Master Walk-in Closet in Licorice Finish and Flat Panel Drawers with Brushed Chrome Accessories: Closet Rod, Slide-out Pant Rack, Slide-out Basket and Handles
Armadi e Cabine Armadio
4
