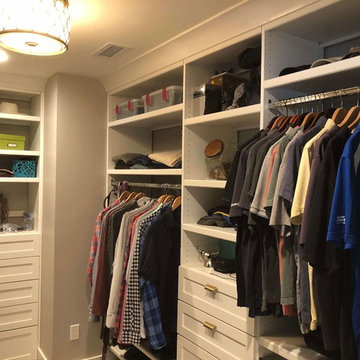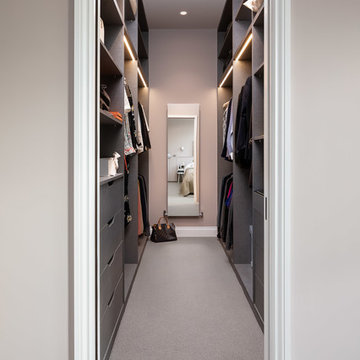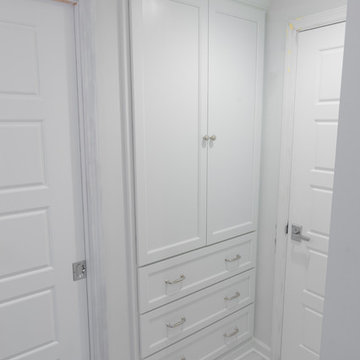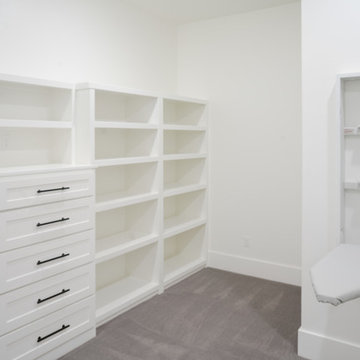Armadi e Cabine Armadio
Filtra anche per:
Budget
Ordina per:Popolari oggi
161 - 180 di 210.702 foto
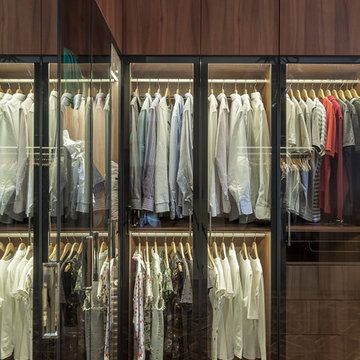
Immagine di armadi e cabine armadio per uomo design con pavimento in legno massello medio, ante lisce e ante in legno bruno
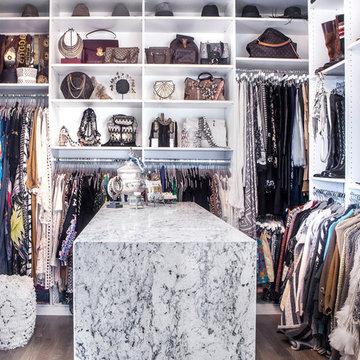
A walk-in closet is a luxurious and practical addition to any home, providing a spacious and organized haven for clothing, shoes, and accessories.
Typically larger than standard closets, these well-designed spaces often feature built-in shelves, drawers, and hanging rods to accommodate a variety of wardrobe items.
Ample lighting, whether natural or strategically placed fixtures, ensures visibility and adds to the overall ambiance. Mirrors and dressing areas may be conveniently integrated, transforming the walk-in closet into a private dressing room.
The design possibilities are endless, allowing individuals to personalize the space according to their preferences, making the walk-in closet a functional storage area and a stylish retreat where one can start and end the day with ease and sophistication.
Trova il professionista locale adatto per il tuo progetto
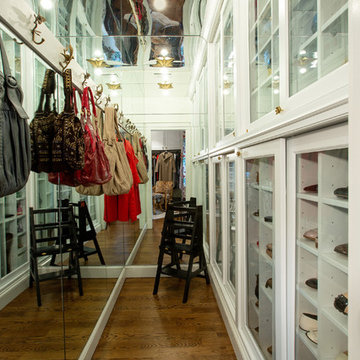
This jewel box space holds the owner's collection of shoes, handbags, and other specialties.
Esempio di una grande cabina armadio per donna tradizionale con ante a filo, ante bianche, parquet scuro e pavimento marrone
Esempio di una grande cabina armadio per donna tradizionale con ante a filo, ante bianche, parquet scuro e pavimento marrone
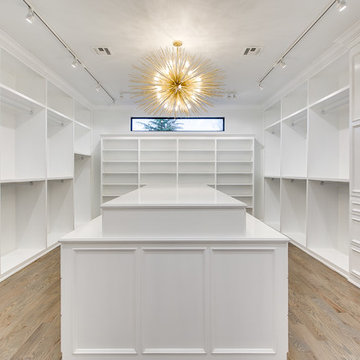
EUROPEAN MODERN MASTERPIECE! Exceptionally crafted by Sudderth Design. RARE private, OVERSIZED LOT steps from Exclusive OKC Golf and Country Club on PREMIER Wishire Blvd in Nichols Hills. Experience majestic courtyard upon entering the residence.
Aesthetic Purity at its finest! Over-sized island in Chef's kitchen. EXPANSIVE living areas that serve as magnets for social gatherings. HIGH STYLE EVERYTHING..From fixtures, to wall paint/paper, hardware, hardwoods, and stones. PRIVATE Master Retreat with sitting area, fireplace and sliding glass doors leading to spacious covered patio. Master bath is STUNNING! Floor to Ceiling marble with ENORMOUS closet. Moving glass wall system in living area leads to BACKYARD OASIS with 40 foot covered patio, outdoor kitchen, fireplace, outdoor bath, and premier pool w/sun pad and hot tub! Well thought out OPEN floor plan has EVERYTHING! 3 car garage with 6 car motor court. THE PLACE TO BE...PICTURESQUE, private retreat.
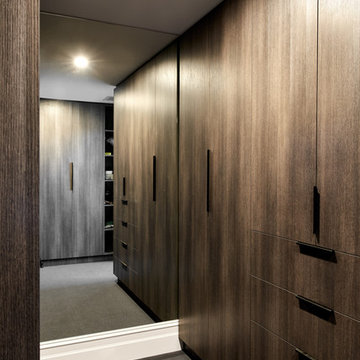
Esempio di grandi armadi e cabine armadio design con ante in legno bruno, moquette e pavimento grigio

Fully integrated Signature Estate featuring Creston controls and Crestron panelized lighting, and Crestron motorized shades and draperies, whole-house audio and video, HVAC, voice and video communication atboth both the front door and gate. Modern, warm, and clean-line design, with total custom details and finishes. The front includes a serene and impressive atrium foyer with two-story floor to ceiling glass walls and multi-level fire/water fountains on either side of the grand bronze aluminum pivot entry door. Elegant extra-large 47'' imported white porcelain tile runs seamlessly to the rear exterior pool deck, and a dark stained oak wood is found on the stairway treads and second floor. The great room has an incredible Neolith onyx wall and see-through linear gas fireplace and is appointed perfectly for views of the zero edge pool and waterway. The center spine stainless steel staircase has a smoked glass railing and wood handrail. Master bath features freestanding tub and double steam shower.
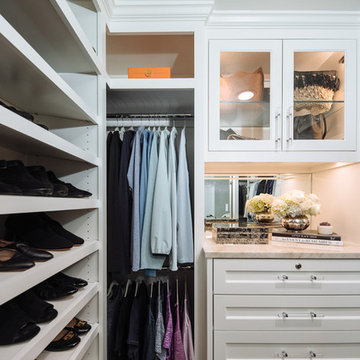
Idee per una piccola cabina armadio per donna tradizionale con ante a filo, ante bianche, parquet scuro e pavimento marrone
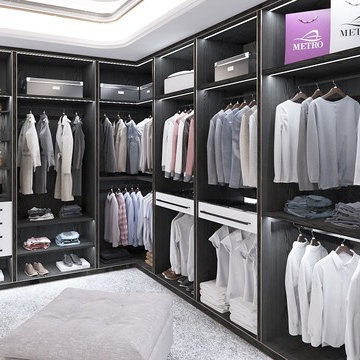
A #fitted #wardrobe made just for you. Colour, size, and format are all under your control: http://ow.ly/pU1I30o8ssS
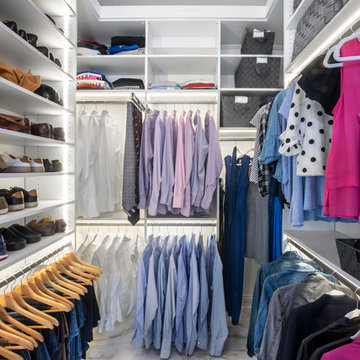
Design by Molly Anderson of Closet Works
Idee per una cabina armadio unisex minimalista di medie dimensioni con ante in stile shaker, ante bianche, pavimento in marmo e pavimento multicolore
Idee per una cabina armadio unisex minimalista di medie dimensioni con ante in stile shaker, ante bianche, pavimento in marmo e pavimento multicolore

When we started this closet was a hole, we completed renovated the closet to give our client this luxurious space to enjoy!
Esempio di una piccola cabina armadio unisex classica con ante con riquadro incassato, ante bianche, parquet scuro e pavimento marrone
Esempio di una piccola cabina armadio unisex classica con ante con riquadro incassato, ante bianche, parquet scuro e pavimento marrone
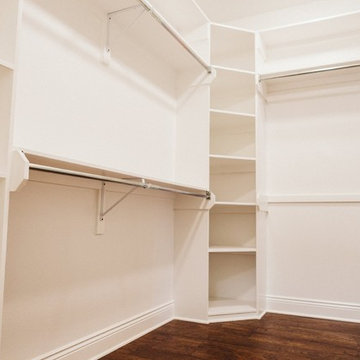
Immagine di una cabina armadio unisex chic di medie dimensioni con nessun'anta, ante bianche, parquet scuro e pavimento marrone
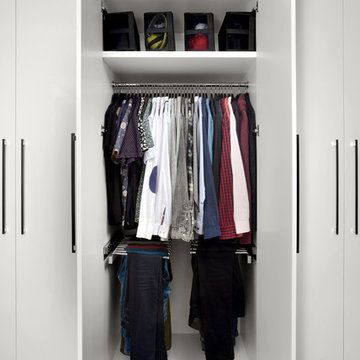
An organized closet is key. Here we went with built in pant racks and additional storage in boxes.
Esempio di un armadio o armadio a muro unisex contemporaneo di medie dimensioni con ante lisce, ante bianche, parquet chiaro e pavimento beige
Esempio di un armadio o armadio a muro unisex contemporaneo di medie dimensioni con ante lisce, ante bianche, parquet chiaro e pavimento beige
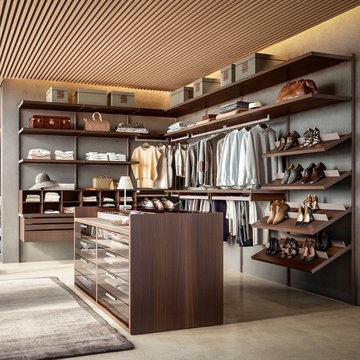
Ispirazione per una grande cabina armadio unisex minimal con nessun'anta, ante marroni, pavimento in cemento e pavimento beige
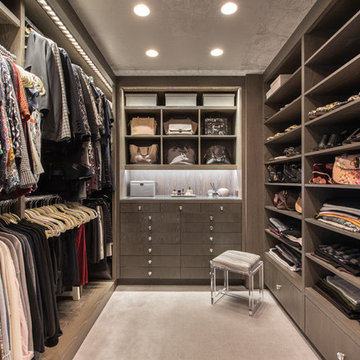
photo: Federica Carlet
Esempio di una cabina armadio per donna minimal con ante lisce, ante grigie, moquette e pavimento grigio
Esempio di una cabina armadio per donna minimal con ante lisce, ante grigie, moquette e pavimento grigio
Armadi e Cabine Armadio
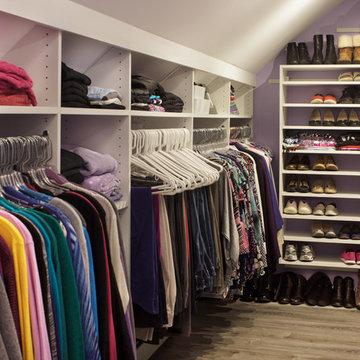
Originally, this was an open space with sharply sloped ceilings which drastically diminished usable space. Sloped ceilings and angled walls present a challenge, but innovative design solutions have the power to transform an awkward space into an organizational powerhouse.
Kara Lashuay
9
