Armadi e Cabine Armadio per donna
Filtra anche per:
Budget
Ordina per:Popolari oggi
21 - 40 di 7.730 foto
1 di 2

Idee per una grande cabina armadio per donna country con ante in stile shaker, ante bianche, parquet chiaro e pavimento marrone

A serene blue and white palette defines the the lady's closet and dressing area.
Interior Architecture by Brian O'Keefe Architect, PC, with Interior Design by Marjorie Shushan.
Featured in Architectural Digest.
Photo by Liz Ordonoz.

A fresh take on traditional style, this sprawling suburban home draws its occupants together in beautifully, comfortably designed spaces that gather family members for companionship, conversation, and conviviality. At the same time, it adroitly accommodates a crowd, and facilitates large-scale entertaining with ease. This balance of private intimacy and public welcome is the result of Soucie Horner’s deft remodeling of the original floor plan and creation of an all-new wing comprising functional spaces including a mudroom, powder room, laundry room, and home office, along with an exciting, three-room teen suite above. A quietly orchestrated symphony of grayed blues unites this home, from Soucie Horner Collections custom furniture and rugs, to objects, accessories, and decorative exclamationpoints that punctuate the carefully synthesized interiors. A discerning demonstration of family-friendly living at its finest.

This room transformation took 4 weeks to do. It was originally a bedroom and we transformed it into a glamorous walk in dream closet for our client. All cabinets were designed and custom built for her needs. Dresser drawers on the left hold delicates and the top drawer for clutches and large jewelry. The center island was also custom built and it is a jewelry case with a built in bench on the side facing the shoes.
Bench by www.belleEpoqueupholstery.com
Lighting by www.lampsplus.com
Photo by: www.azfoto.com
www.azfoto.com

BRANDON STENGER
Please email sarah@jkorsbondesigns for pricing
Idee per un grande spazio per vestirsi per donna chic con nessun'anta, ante bianche e parquet scuro
Idee per un grande spazio per vestirsi per donna chic con nessun'anta, ante bianche e parquet scuro

Walk-in custom-made closet with solid wood soft closing. It was female closet with white color finish. Porcelain Flooring material (beige color) and flat ceiling. The client received a personalized closet system that’s thoroughly organized, perfectly functional, and stylish to complement his décor and lifestyle. We added an island with a top in marble and jewelry drawers below in the custom walk-in closet.

The interior of this spacious, upscale Bauhaus-style home, designed by our Boston studio, uses earthy materials like subtle woven touches and timber and metallic finishes to provide natural textures and form. The cozy, minimalist environment is light and airy and marked with playful elements like a recurring zig-zag pattern and peaceful escapes including the primary bedroom and a made-over sun porch.
---
Project designed by Boston interior design studio Dane Austin Design. They serve Boston, Cambridge, Hingham, Cohasset, Newton, Weston, Lexington, Concord, Dover, Andover, Gloucester, as well as surrounding areas.
For more about Dane Austin Design, click here: https://daneaustindesign.com/
To learn more about this project, click here:
https://daneaustindesign.com/weston-bauhaus
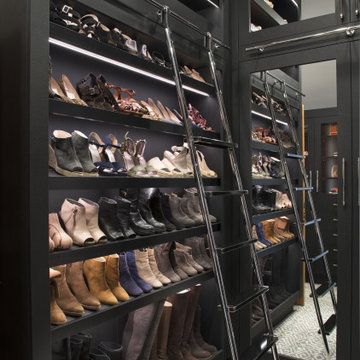
Haven't you always wanted a ladder to get your shoes off the top shelf?
Esempio di una piccola cabina armadio per donna chic con ante di vetro, ante nere, moquette, pavimento grigio e soffitto a volta
Esempio di una piccola cabina armadio per donna chic con ante di vetro, ante nere, moquette, pavimento grigio e soffitto a volta
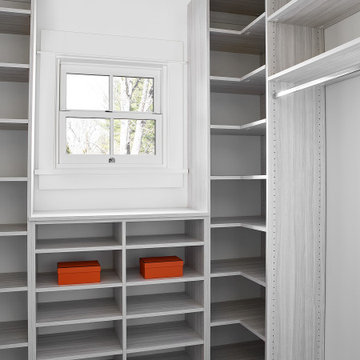
Foto di una cabina armadio per donna design di medie dimensioni con ante lisce, ante grigie, parquet chiaro e pavimento beige
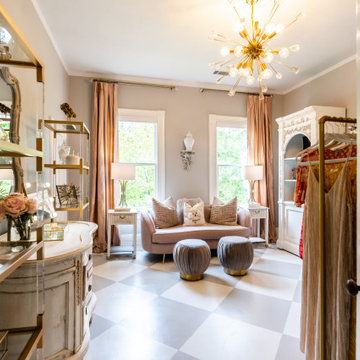
Ispirazione per uno spazio per vestirsi per donna chic con pavimento grigio
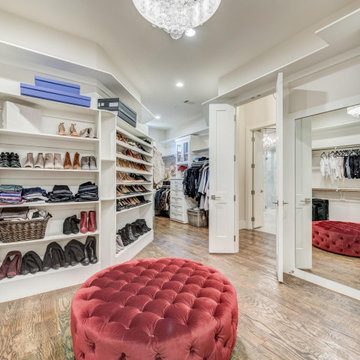
Esempio di armadi e cabine armadio per donna chic con nessun'anta, ante bianche, pavimento in legno massello medio e pavimento marrone
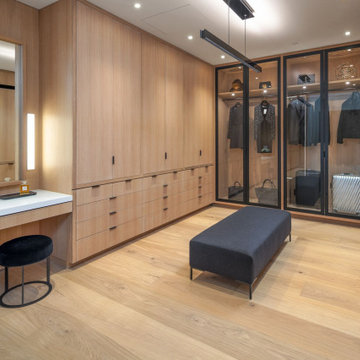
Idee per uno spazio per vestirsi per donna design con ante lisce, ante in legno chiaro, parquet chiaro e pavimento beige

The "hers" master closet is bathed in natural light and boasts custom leaded glass french doors, completely custom cabinets, a makeup vanity, towers of shoe glory, a dresser island, Swarovski crystal cabinet pulls...even custom vent covers.

Idee per una grande cabina armadio per donna tradizionale con ante con riquadro incassato, ante bianche, pavimento in legno massello medio e pavimento marrone

TEAM:
Architect: LDa Architecture & Interiors
Builder (Kitchen/ Mudroom Addition): Shanks Engineering & Construction
Builder (Master Suite Addition): Hampden Design
Photographer: Greg Premru

Esempio di uno spazio per vestirsi per donna tradizionale con ante in stile shaker, ante blu, pavimento in legno massello medio e pavimento marrone
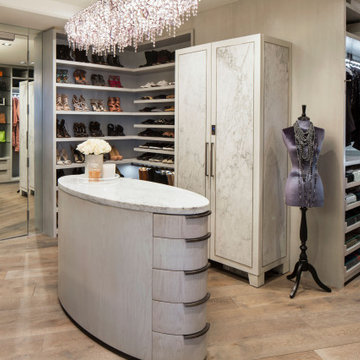
Idee per un grande spazio per vestirsi per donna design con nessun'anta, ante in legno chiaro, pavimento in legno massello medio e pavimento beige

Bathed in sunlight from the large window expanse, the master bedroom closet speaks to the amount of detail the Allen and James design team brought to this project. An amazing light fixture by Visual Comfort delivers bling and a wow factor to this dressing retreat. Illumination of the classic cabinetry is also added with a shimmering white finish.
Photographer: Michael Blevins Photo
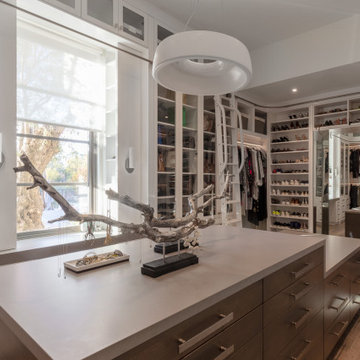
Immagine di uno spazio per vestirsi per donna design con ante di vetro, ante bianche e pavimento in legno massello medio
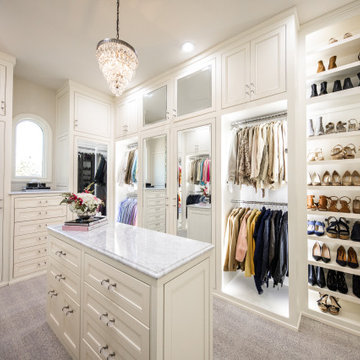
Esempio di armadi e cabine armadio per donna tradizionali con ante a filo, ante bianche e pavimento bianco
Armadi e Cabine Armadio per donna
2