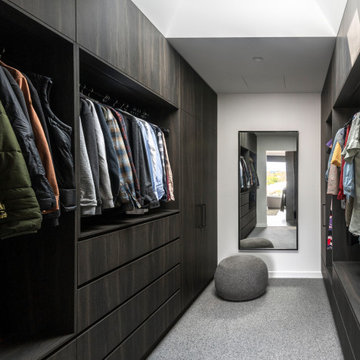Armadi e Cabine Armadio moderni
Filtra anche per:
Budget
Ordina per:Popolari oggi
1 - 20 di 29.383 foto
1 di 2
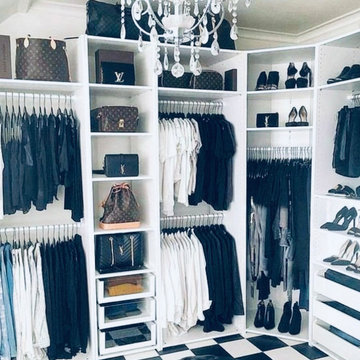
Women's Closet and Glam Room.
Ispirazione per una grande cabina armadio per donna minimalista
Ispirazione per una grande cabina armadio per donna minimalista

This residence was a complete gut renovation of a 4-story row house in Park Slope, and included a new rear extension and penthouse addition. The owners wished to create a warm, family home using a modern language that would act as a clean canvas to feature rich textiles and items from their world travels. As with most Brooklyn row houses, the existing house suffered from a lack of natural light and connection to exterior spaces, an issue that Principal Brendan Coburn is acutely aware of from his experience re-imagining historic structures in the New York area. The resulting architecture is designed around moments featuring natural light and views to the exterior, of both the private garden and the sky, throughout the house, and a stripped-down language of detailing and finishes allows for the concept of the modern-natural to shine.
Upon entering the home, the kitchen and dining space draw you in with views beyond through the large glazed opening at the rear of the house. An extension was built to allow for a large sunken living room that provides a family gathering space connected to the kitchen and dining room, but remains distinctly separate, with a strong visual connection to the rear garden. The open sculptural stair tower was designed to function like that of a traditional row house stair, but with a smaller footprint. By extending it up past the original roof level into the new penthouse, the stair becomes an atmospheric shaft for the spaces surrounding the core. All types of weather – sunshine, rain, lightning, can be sensed throughout the home through this unifying vertical environment. The stair space also strives to foster family communication, making open living spaces visible between floors. At the upper-most level, a free-form bench sits suspended over the stair, just by the new roof deck, which provides at-ease entertaining. Oak was used throughout the home as a unifying material element. As one travels upwards within the house, the oak finishes are bleached to further degrees as a nod to how light enters the home.
The owners worked with CWB to add their own personality to the project. The meter of a white oak and blackened steel stair screen was designed by the family to read “I love you” in Morse Code, and tile was selected throughout to reference places that hold special significance to the family. To support the owners’ comfort, the architectural design engages passive house technologies to reduce energy use, while increasing air quality within the home – a strategy which aims to respect the environment while providing a refuge from the harsh elements of urban living.
This project was published by Wendy Goodman as her Space of the Week, part of New York Magazine’s Design Hunting on The Cut.
Photography by Kevin Kunstadt
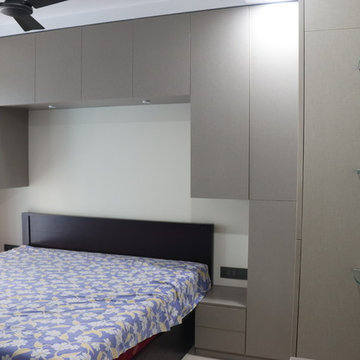
Wardrobe and Storage Cabinets in Chennai
Idee per armadi e cabine armadio minimalisti
Idee per armadi e cabine armadio minimalisti
Trova il professionista locale adatto per il tuo progetto
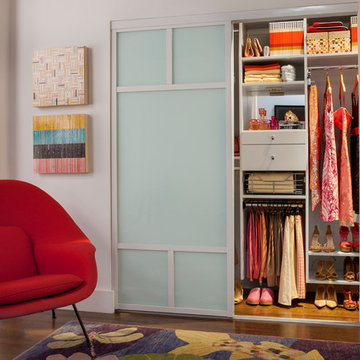
This wall hung reach-in-closet featured in white veneer and accented with polished chrome hardware can maximize your smaller closet spaces to their full potential. Our sectional silver aluminum sliding doors with frosted glass make it easy to access and close off your belongings. With extra drawers and hanging space you can display your apparel while accessories are neatly hung on sliding racks and rods. Pull-out pant racks will keep your best slacks organized and wrinkle free. Chrome baskets are a modern way to effortlessly access your important belongings. Top shelves offer room to store luggage and occasionally used items. Slanted shoe shelves make it easy to match your most fashionable footwear to any outfit. transFORM’s all-inclusive design will provide everything you need for day to day dressing, in one place.

Laurel Way Beverly Hills luxury home modern primary bedroom suite dressing room & closet. Photo by William MacCollum.
Idee per un'ampia cabina armadio unisex moderna con nessun'anta, ante in legno bruno, pavimento marrone e soffitto ribassato
Idee per un'ampia cabina armadio unisex moderna con nessun'anta, ante in legno bruno, pavimento marrone e soffitto ribassato

Check out this beautiful wardrobe project we just completed for our lovely returning client!
We have worked tirelessly to transform that awkward space under the sloped ceiling into a stunning, functional masterpiece. By collabortating with the client we've maximized every inch of that challenging area, creating a tailored wardrobe that seamlessly integrates with the unique architectural features of their home.
Don't miss out on the opportunity to enhance your living space. Contact us today and let us bring our expertise to your home, creating a customized solution that meets your unique needs and elevates your lifestyle. Let's make your home shine with smart spaces and bespoke designs!Contact us if you feel like your home would benefit from a one of a kind, signature furniture piece.
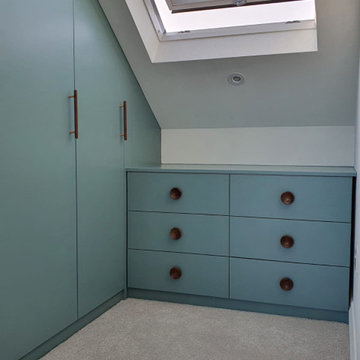
Plain cupboards painted in Farrow and Ball colours. His and Her walk in wardrobes.
Idee per armadi e cabine armadio moderni
Idee per armadi e cabine armadio moderni
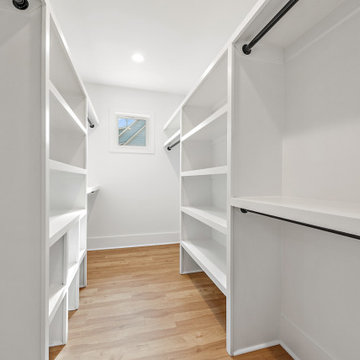
Master bedroom closet with built-in storage and plenty of hanging space.
Ispirazione per armadi e cabine armadio minimalisti
Ispirazione per armadi e cabine armadio minimalisti
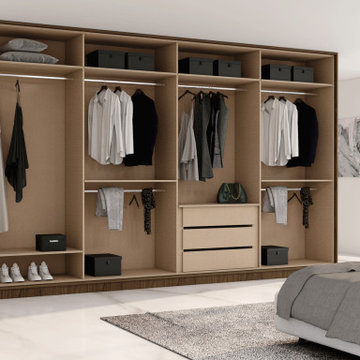
Here comes the stylish top hung built-in wooden sliding wardrobe in washiba brown & Matera finish. The fully wooden door creates the impression of a modern interior. The wardrobe becomes more user-friendly with the soft-closure feature added to the Italian sliding fitted wardrobe. Take a look our our latest Wooden & Glass Sliding Wardrobe in Hidalgo Leon Finish. Our sliding doors on rails are made with high precision rollers and bearings, which helps in better daily usage.
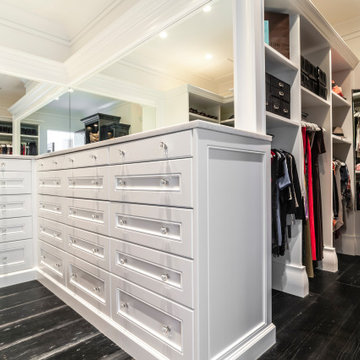
Luxury master closet with dressing area, built in shoe display, granite countertops, custom mirrors and millwork
Esempio di una cabina armadio minimalista con ante bianche
Esempio di una cabina armadio minimalista con ante bianche
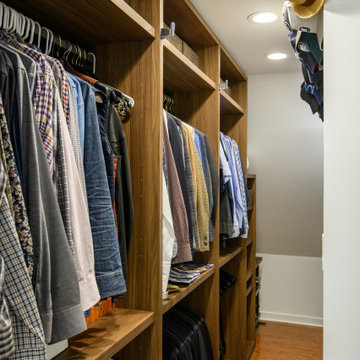
A custom made Walnut closet in a modern bi-level condominium.
Foto di un armadio incassato per uomo moderno di medie dimensioni con nessun'anta, ante in legno scuro, pavimento in legno massello medio e pavimento marrone
Foto di un armadio incassato per uomo moderno di medie dimensioni con nessun'anta, ante in legno scuro, pavimento in legno massello medio e pavimento marrone
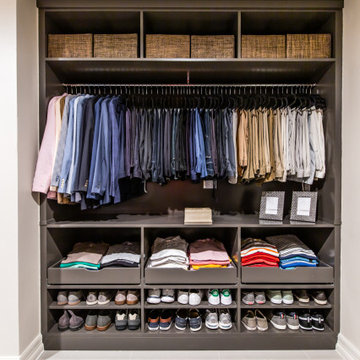
Ispirazione per una cabina armadio unisex moderna di medie dimensioni con ante lisce, ante grigie, pavimento in gres porcellanato e pavimento grigio
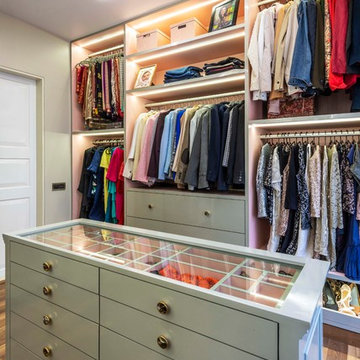
The dressing room has been designed exquisitely and as per the client’s personality. Warm wooden flooring compliments the subtle mushroom grey elevations. Tinge of peach and pearl are traced from the bedroom to maintain the flow of the colors. Special care is been taken while designing the lighting for the dressing room – There are no spotlights provided in the dressing room and formation of shadows have been diminished. The dressing table mirror is flanked with lights on both ends to have its focus maintained on the face while grooming.

A modern closet with a minimal design and white scheme finish. The simplicity of the entire room, with its white cabinetry, warm toned lights, and white granite counter, makes it look sophisticated and luxurious. While the decorative wood design in the wall, that is reflecting in the large mirror, adds a consistent look to the Victorian style of this traditional home.
Built by ULFBUILT. Contact us today to learn more.
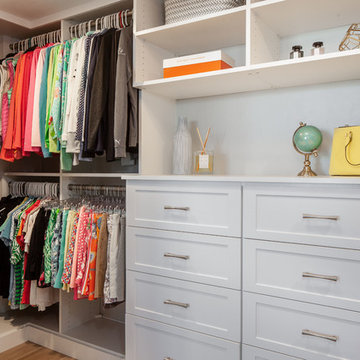
Ispirazione per una cabina armadio unisex moderna di medie dimensioni con ante in stile shaker, ante bianche, pavimento in gres porcellanato e pavimento marrone
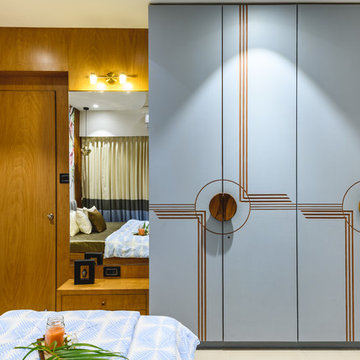
Design Credit : Prayog Design Studio .
Photo Credit : Ishita sitwala
Esempio di armadi e cabine armadio moderni
Esempio di armadi e cabine armadio moderni

Idee per una grande cabina armadio unisex minimalista con ante lisce, ante in legno chiaro, parquet chiaro e pavimento marrone
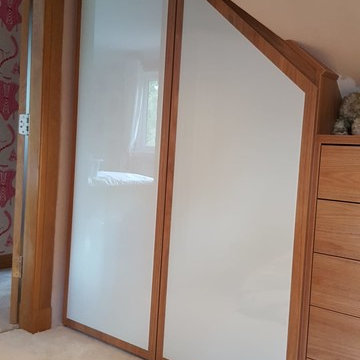
Attic walk in wardrobe with mirror doors, drawers and lockers in Oak
Idee per una cabina armadio unisex moderna di medie dimensioni
Idee per una cabina armadio unisex moderna di medie dimensioni
Armadi e Cabine Armadio moderni
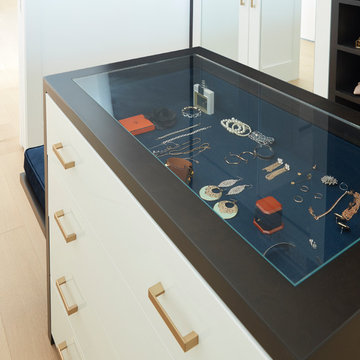
Idee per una grande cabina armadio unisex moderna con ante lisce, ante bianche, pavimento in legno massello medio e pavimento marrone
1
