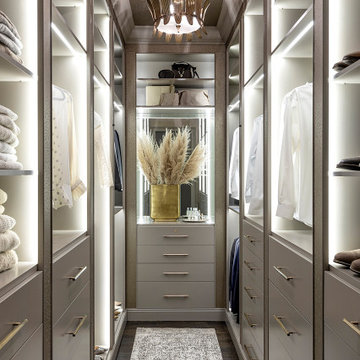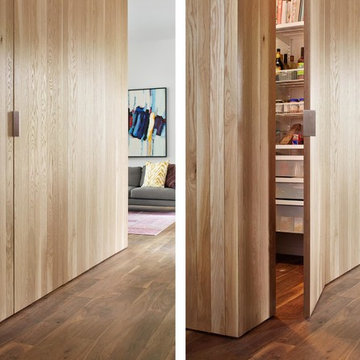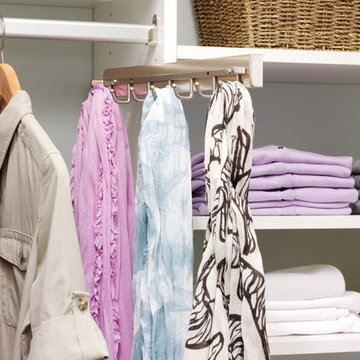Armadi e Cabine Armadio moderni marroni
Filtra anche per:
Budget
Ordina per:Popolari oggi
1 - 20 di 7.062 foto
1 di 3

Beautiful master closet, floor mounted. With Plenty of drawers and a mixture of hanging.
Foto di un armadio o armadio a muro unisex moderno di medie dimensioni con ante lisce, ante bianche e parquet chiaro
Foto di un armadio o armadio a muro unisex moderno di medie dimensioni con ante lisce, ante bianche e parquet chiaro
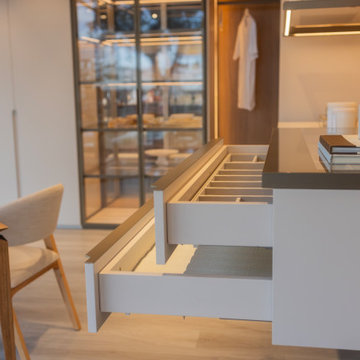
Designed around you and your unique narrative, this custom walk-in closet encapsulates the essence of who you are and who you aspire to be. As the doors open to reveal a world of tailored grandeur, accept the invitation to embrace organization as an art form. Your journey towards elegance starts here.
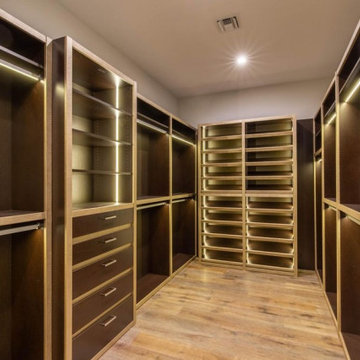
Foto di grandi armadi e cabine armadio per uomo minimalisti con ante in legno bruno
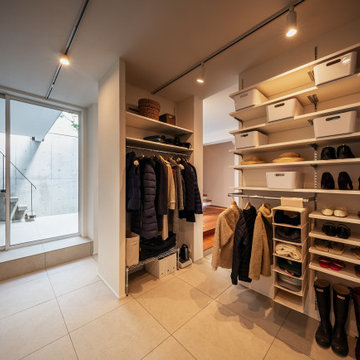
ウォークインクローゼット(玄関)
photo: akiyoshi fukuzawa
Ispirazione per armadi e cabine armadio minimalisti
Ispirazione per armadi e cabine armadio minimalisti
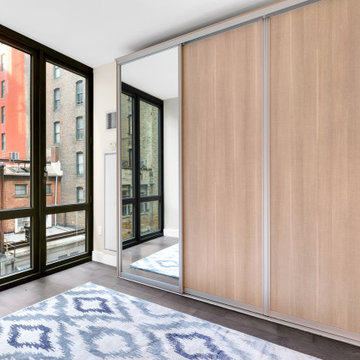
Full custom closet wood paneling, drawers, and more
Idee per un grande armadio incassato unisex minimalista con ante lisce, ante marroni e parquet scuro
Idee per un grande armadio incassato unisex minimalista con ante lisce, ante marroni e parquet scuro
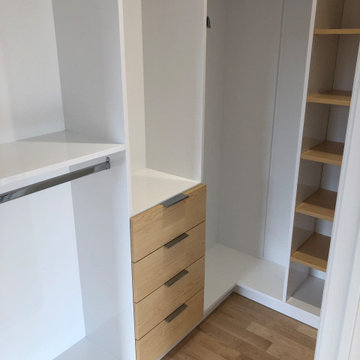
Immagine di una cabina armadio unisex minimalista di medie dimensioni con nessun'anta, ante bianche e parquet chiaro

This residence was a complete gut renovation of a 4-story row house in Park Slope, and included a new rear extension and penthouse addition. The owners wished to create a warm, family home using a modern language that would act as a clean canvas to feature rich textiles and items from their world travels. As with most Brooklyn row houses, the existing house suffered from a lack of natural light and connection to exterior spaces, an issue that Principal Brendan Coburn is acutely aware of from his experience re-imagining historic structures in the New York area. The resulting architecture is designed around moments featuring natural light and views to the exterior, of both the private garden and the sky, throughout the house, and a stripped-down language of detailing and finishes allows for the concept of the modern-natural to shine.
Upon entering the home, the kitchen and dining space draw you in with views beyond through the large glazed opening at the rear of the house. An extension was built to allow for a large sunken living room that provides a family gathering space connected to the kitchen and dining room, but remains distinctly separate, with a strong visual connection to the rear garden. The open sculptural stair tower was designed to function like that of a traditional row house stair, but with a smaller footprint. By extending it up past the original roof level into the new penthouse, the stair becomes an atmospheric shaft for the spaces surrounding the core. All types of weather – sunshine, rain, lightning, can be sensed throughout the home through this unifying vertical environment. The stair space also strives to foster family communication, making open living spaces visible between floors. At the upper-most level, a free-form bench sits suspended over the stair, just by the new roof deck, which provides at-ease entertaining. Oak was used throughout the home as a unifying material element. As one travels upwards within the house, the oak finishes are bleached to further degrees as a nod to how light enters the home.
The owners worked with CWB to add their own personality to the project. The meter of a white oak and blackened steel stair screen was designed by the family to read “I love you” in Morse Code, and tile was selected throughout to reference places that hold special significance to the family. To support the owners’ comfort, the architectural design engages passive house technologies to reduce energy use, while increasing air quality within the home – a strategy which aims to respect the environment while providing a refuge from the harsh elements of urban living.
This project was published by Wendy Goodman as her Space of the Week, part of New York Magazine’s Design Hunting on The Cut.
Photography by Kevin Kunstadt
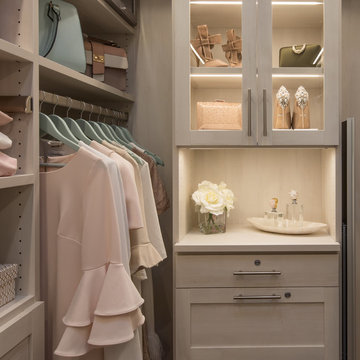
Luxury Closet Design and Space Planning
Photo by Lisa Duncan Photography
Foto di una cabina armadio per donna moderna di medie dimensioni con ante in stile shaker, ante grigie, parquet chiaro e pavimento beige
Foto di una cabina armadio per donna moderna di medie dimensioni con ante in stile shaker, ante grigie, parquet chiaro e pavimento beige
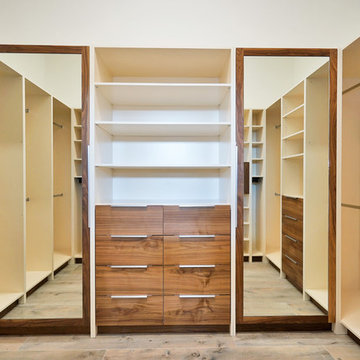
Ispirazione per una grande cabina armadio per uomo minimalista con ante lisce, ante in legno bruno, pavimento in laminato e pavimento marrone
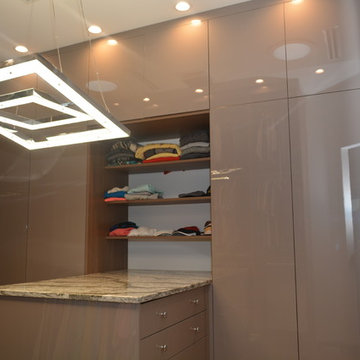
Ispirazione per una cabina armadio unisex moderna di medie dimensioni con ante lisce, ante beige, pavimento in legno massello medio e pavimento marrone
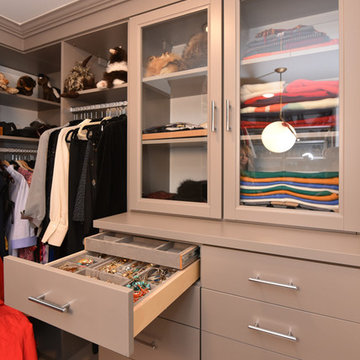
Houston Interior Designer Lisha Maxey took this Museum District condo from the dated, mirrored walls of the 1980s to Mid Century Modern with a gallery look featuring the client's art collection.
"The place was covered with glued-down, floor-to-ceiling mirrors," says Lisha Maxey, senior designer for Homescapes of Houston and principal at LGH Design Services in Houston. "When we took them off the walls, the walls came apart. We ended up taking them down to the studs."
The makeover took six months to complete, primarily because of strict condo association rules that only gave the Houston interior designers very limited access to the elevator - through which all materials and team members had to go.
"Monday through Friday, we could only be noisy from 10 a.m. to 2 p.m., and if we had to do something extra loud, like sawing or drilling, we had to schedule it with the management and they had to communicate that to the condo owners. So it was just a lot of coordination. But a lot of Inner City Loopers live in these kinds of buildings, so we're used to handling that kind of thing."
The client, a child psychiatrist in her 60s, recently moved to Houston from northeast Texas to be with friends. After being widowed three years ago, she decided it was time to let go of the traditionally styled estate that wasn't really her style anyway. An avid diver who has traveled around the world to pursue her passion, she has amassed a large collection of art from her travels. Downsizing to 1,600 feet and wanting to go more contemporary, she wanted the display - and the look - more streamlined.
"She wanted clean lines and muted colors, with the main focus being her artwork," says Maxey. "So we made the space a palette for that."
Enter the white, gallery-grade paint she chose for the walls: "It's halfway between satin and flat," explains Maxey. "It's not glossy and it's not chalky - just very smooth and clean."
Adding to the gallery theme is the satin nickel track lighting with lamps aimed to highlight pieces of art. "This lighting has no wires," notes Maxey. "It's powered by a positive and negative conduit."
The new flooring throughout is a blended-grey porcelain tile that looks like wood planks. "It's gorgeous, natural-looking and combines all the beauty of wood with the durability of tile," says Maxey. "We used it throughout the condo to unify the space."
After Maxey started looking at the client's bright, vibrant, colorful artwork, she felt the palette couldn't stay as muted anymore. Hence the Mid Century Modern orange leather sofas from West Elm and bright green chairs from Joybird, plus the throw pillows in different textures, patterns and shades of gold, orange and green.
The concave lines of the Danish-inspired chairs, she notes, help them look beautiful from all the way around - a key to designing spaces for loft living.
"The table in the living room is very interesting," notes Maxey. "It was handmade for the client in 1974 and has a signature on it from the artist. She was adamant about including the piece, which has all these hand-painted black-and-white art tiles on the top. I took one look at it and said 'It's not really going to go.'"
However, after cutting 6 inches off the bottom and making it look a little distressed, the table ended up being the perfect complement to the sofas.
The dining room table - from Design Within Reach - is a solid piece of mahogany, the chair upholstery a mix of grey velvet and leather and the legs a shiny brass. "The side chairs are leather and the end ones are velvet," says Maxey. "It's a nice textural mix that lends depth and texture."
The galley kitchen, meanwhile, has been lightened and brightened, with white quartz countertops and backsplashes mimicking the look of Carrara marble, stainless steel appliances and a velvet green bench seat for a punch of color. The cabinets are painted a cool grey color called "Silverplate."
The two bathrooms have been updated with contemporary white vanities and vessel sinks and the master bath now features a walk-in shower tiled in Dolomite white marble (the floor is Bianco Carrara marble mosaic, done in a herringbone pattern.
In the master bedroom, Homescapes of Houston knocked down a wall between two smaller closets with swing doors to make one large walk-in closet with pocket doors. The closet in the guest bedroom also came out 13 more inches.
The client's artwork throughout personalizes the space and tells the story of a life. There's a huge bowl of shells from the client's diving adventures, framed art from her child psychiatry patients and a 16th century wood carving from a monastery that's been in her family forever.
"Her collection is quite impressive," says Maxey. "There's even a framed piece of autographed songs written by John Lennon." (You can see this black-framed piece of art on the wall in the photo above of two green chairs).
"We're extremely happy with how the project turned out, and so is the client," says Maxey. "No expense was spared for her. It was a labor of love and we were excited to do it."

Idee per un'ampia cabina armadio unisex moderna con pavimento beige, ante grigie e ante con riquadro incassato
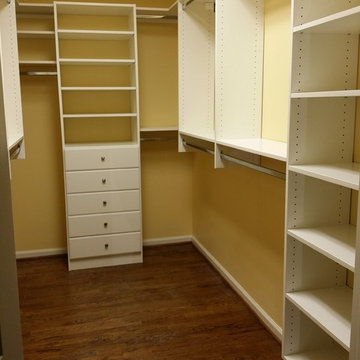
Bella Systems
Idee per una cabina armadio per donna minimalista di medie dimensioni con ante lisce, ante bianche e parquet scuro
Idee per una cabina armadio per donna minimalista di medie dimensioni con ante lisce, ante bianche e parquet scuro
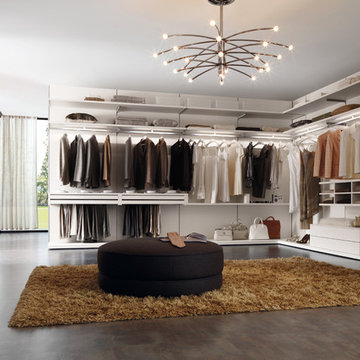
Excellent products with innovative design, high-performance technical-functional and aesthetic-emotional environment for the night: walk-in closets, wardrobes, and sliding doors, all fully inserted into a unique design concept that includes systems and furnishing accessories high quality, integrated and cross at an affordable cost.

Walk-In Closet in White with Pull out Hamper, Drawers & Shelve Unit , Double Hanging , Single Hang with Shelves
Immagine di una cabina armadio unisex minimalista di medie dimensioni con ante bianche, moquette e ante lisce
Immagine di una cabina armadio unisex minimalista di medie dimensioni con ante bianche, moquette e ante lisce

Walking closet with shelving unit and dresser, painted ceilings with recessed lighting, light hardwood floors in mid-century-modern renovation and addition in Berkeley hills, California
Armadi e Cabine Armadio moderni marroni
1
