Armadi e Cabine Armadio moderni con pavimento beige
Filtra anche per:
Budget
Ordina per:Popolari oggi
61 - 80 di 998 foto
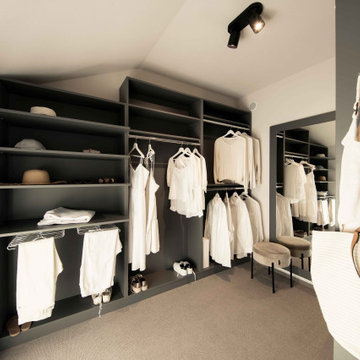
Die Eltern bleiben davon unbehelligt, denn ihr Bereich beginnt hinter der Tür zum Schlafzimmer – endet dort aber nicht! En suite befindet sich eine mit 6,57 Quadratmetern gut dimensionierte Ankleide mit großem Fenster und auf der anderen Zimmerseite ein wunderbarer Master-Bathroom (12,45 Quadratmeter) mit Badewanne, Dusche und großem Waschtisch. Die Raumaufteilung und Gestaltung des Elterntraktes ist schon ein Kunstwerk für sich – auch hier macht das Hauskonzept ARTIS seinem Namen alle Ehre.
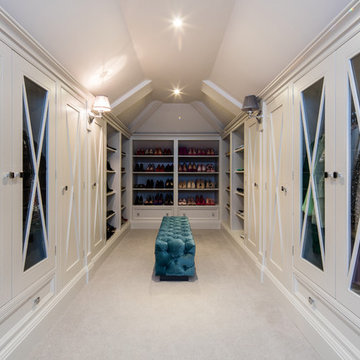
Dressing room to Master Suite
Immagine di un grande spazio per vestirsi per donna moderno con ante di vetro, ante grigie, moquette e pavimento beige
Immagine di un grande spazio per vestirsi per donna moderno con ante di vetro, ante grigie, moquette e pavimento beige
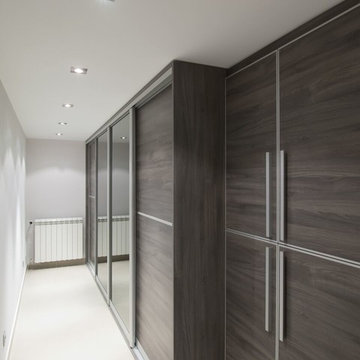
A beautiful wall of modern closets to maximize storage space.
Immagine di uno spazio per vestirsi unisex moderno di medie dimensioni con ante in legno bruno, moquette e pavimento beige
Immagine di uno spazio per vestirsi unisex moderno di medie dimensioni con ante in legno bruno, moquette e pavimento beige
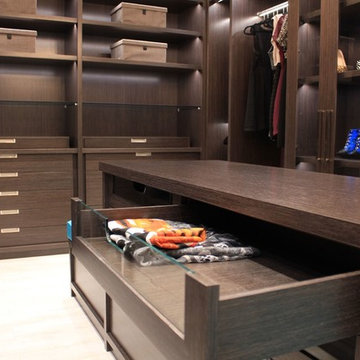
Custom Walk-in Closet
Ispirazione per una cabina armadio minimalista con ante lisce, ante in legno bruno, parquet chiaro e pavimento beige
Ispirazione per una cabina armadio minimalista con ante lisce, ante in legno bruno, parquet chiaro e pavimento beige
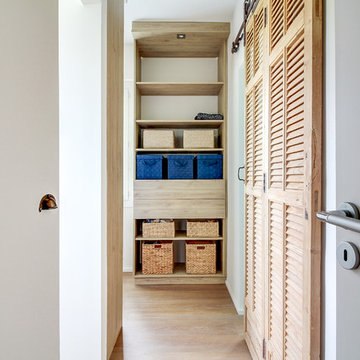
Idee per una cabina armadio unisex moderna di medie dimensioni con nessun'anta, ante in legno chiaro, parquet chiaro e pavimento beige
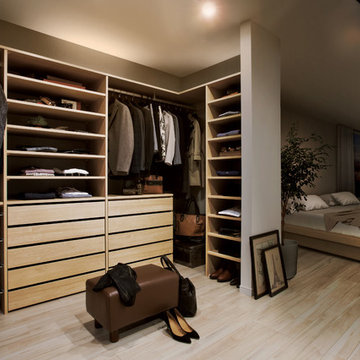
Ispirazione per un armadio o armadio a muro unisex moderno con nessun'anta, ante in legno chiaro, parquet chiaro e pavimento beige

Primary closet, custom designed using two sections of Ikea Pax closet system in mixed colors (beige cabinets, white drawers and shelves, and dark gray rods) with plenty of pull out trays for jewelry and accessories organization, and glass drawers. Additionally, Ikea's Billy Bookcase was added for shallow storage (11" deep) for hats, bags, and overflow bathroom storage. Back of the bookcase was wallpapered in blue grass cloth textured peel & stick wallpaper for custom look without splurging. Short hanging area in the secondary wardrobe unit is planned for hanging bras, but could also be used for hanging folded scarves, handbags, shorts, or skirts. Shelves and rods fill in the remaining closet space to provide ample storage for clothes and accessories. Long hanging space is located on the same wall as the Billy bookcase and is hung extra high to keep floor space available for suitcases or a hamper. Recessed lights and decorative, gold star design flush mounts light the closet with crisp, neutral white light for optimal visibility and color rendition.
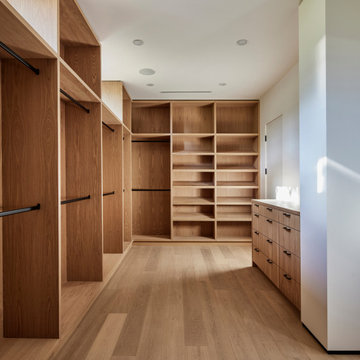
One half of the walk-in primary closet made of plain sliced white oak and features two clerestory windows for a dappled natural light through the branches of the exterior Podocarpus
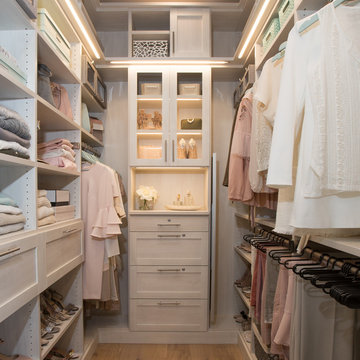
Luxury Closet Design and Space Planning
Photo by Lisa Duncan Photography
Immagine di una cabina armadio per donna minimalista di medie dimensioni con ante in stile shaker, ante grigie, parquet chiaro e pavimento beige
Immagine di una cabina armadio per donna minimalista di medie dimensioni con ante in stile shaker, ante grigie, parquet chiaro e pavimento beige
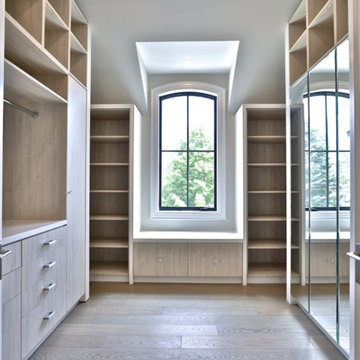
Idee per una grande cabina armadio unisex minimalista con ante lisce, ante in legno chiaro, pavimento con piastrelle in ceramica e pavimento beige
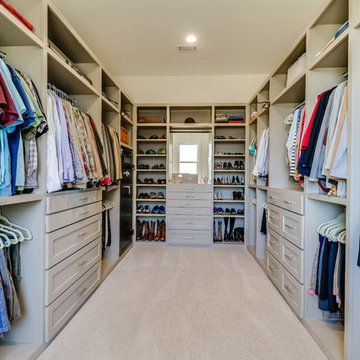
Esempio di una grande cabina armadio unisex minimalista con ante in stile shaker, ante grigie, moquette e pavimento beige
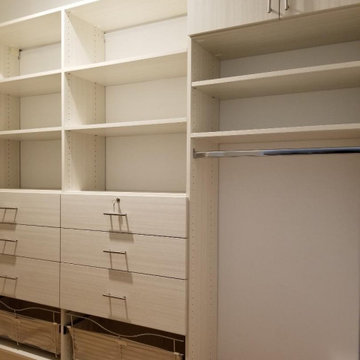
This Walk-In Closet Project, done in Etched White Chocolate finish was made to outfit mainly a 120" inch long wall and the perpendicular 60" inch wall, with a small 50" inch return wall used for Shoe Shelving (Not Pictured) It features several Hanging Rods, 6 Drawers - one of which locks, two laundry baskets and a few private cabinets at the top.
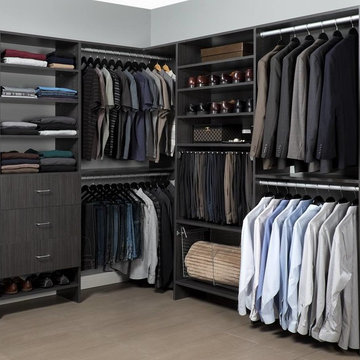
Idee per una grande cabina armadio unisex moderna con ante lisce, ante in legno bruno, pavimento in gres porcellanato e pavimento beige
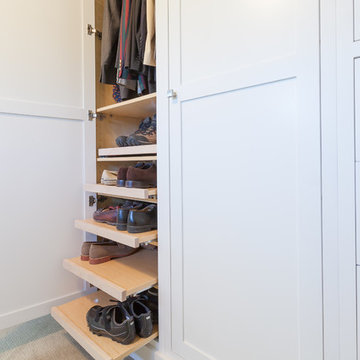
Step into this expansive master suite! The concern? Storage. Our solution? A his and hers closet system, which utilized building closet cabinetry in the dead-nook-space in the sitting area. This would now be designated now as his' closet, complete with drawers, pull outs for shoes, hanging areas, and a special fake drawer panel for laundry basket. Cabinetry finished in BM Distant Gray.
The master bathroom received (2) new floating vanities (his and hers) with flat panel drawers and stainless steel finger pulls, open shelving, and finished with a gray glaze.
Designed and built by Wheatland Custom Cabinetry & Woodwork.
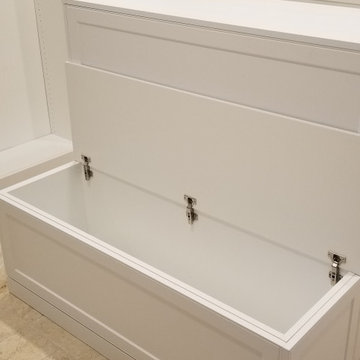
Esempio di una grande cabina armadio unisex moderna con ante in stile shaker, ante bianche, pavimento in gres porcellanato e pavimento beige
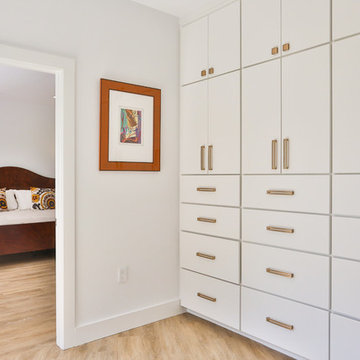
Hill Country Real Estate Photography
Ispirazione per una cabina armadio unisex minimalista di medie dimensioni con ante lisce, ante bianche, parquet chiaro e pavimento beige
Ispirazione per una cabina armadio unisex minimalista di medie dimensioni con ante lisce, ante bianche, parquet chiaro e pavimento beige
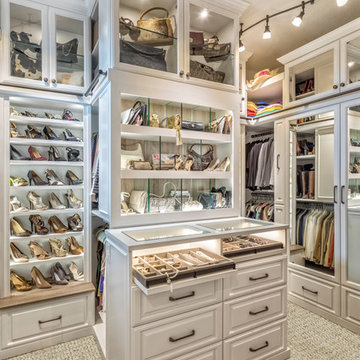
A white painted wood walk-in closet featuring dazzling built-in displays highlights jewelry, handbags, and shoes with a glass island countertop, custom velvet-lined trays, and LED accents. Floor-to-ceiling cabinetry utilizes every square inch of useable wall space in style.
See more photos of this project under "Glam Walk-in w/ LED Accents"
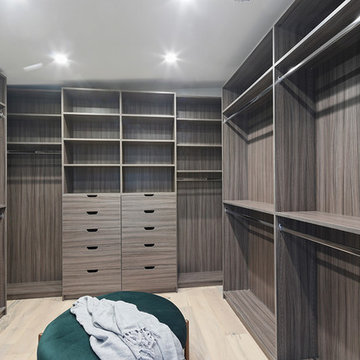
Walk-in closet
Idee per una grande cabina armadio unisex minimalista con ante lisce, ante in legno scuro, parquet chiaro e pavimento beige
Idee per una grande cabina armadio unisex minimalista con ante lisce, ante in legno scuro, parquet chiaro e pavimento beige
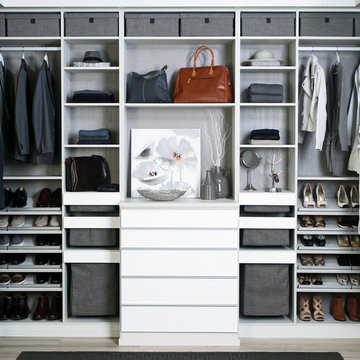
Beautiful His/her walk-in closet, with custom grey storage baskets. Slanted shoe carousels, white high gloss fronts on drawers that fully extend-soft close.
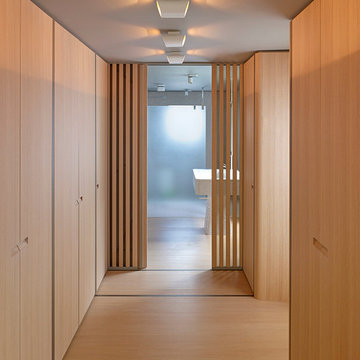
Idee per una grande cabina armadio unisex minimalista con ante lisce, pavimento in legno massello medio, pavimento beige e ante in legno chiaro
Armadi e Cabine Armadio moderni con pavimento beige
4