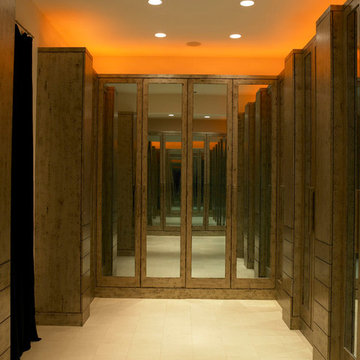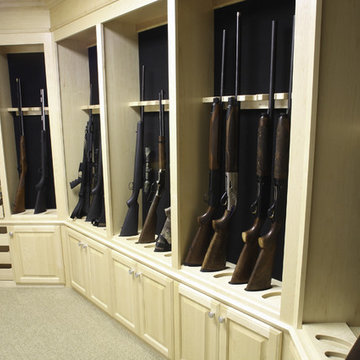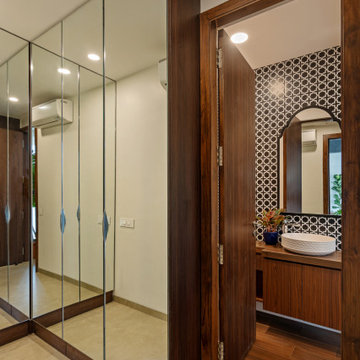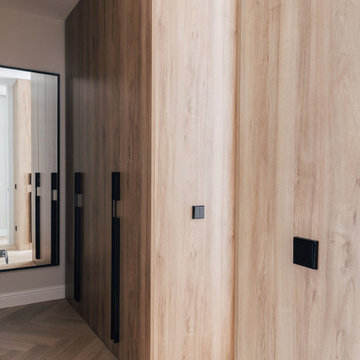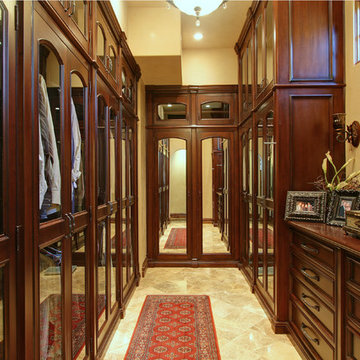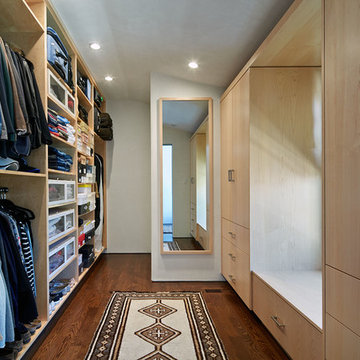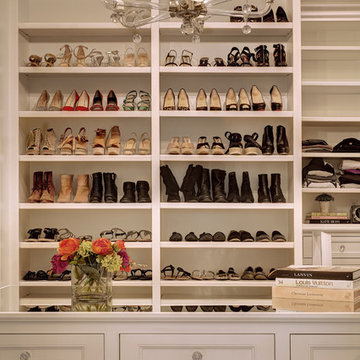Armadi e Cabine Armadio mediterranei marroni
Filtra anche per:
Budget
Ordina per:Popolari oggi
1 - 20 di 516 foto
1 di 3

Immagine di armadi e cabine armadio per donna mediterranei con ante lisce, ante in legno scuro, parquet chiaro, pavimento beige e soffitto a volta
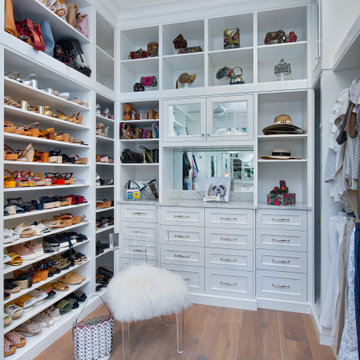
Immagine di una cabina armadio per donna mediterranea con nessun'anta, ante bianche e pavimento in legno massello medio
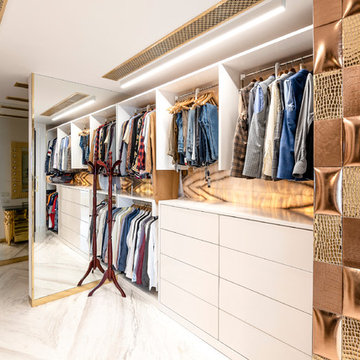
A glamourous hand crafted leather wall conceals entry to the dressing area. Backlit onyx cladded walls make an alluring backdrop for a reflective white open wardrobe.
Photo Credit: Abdullah Usman
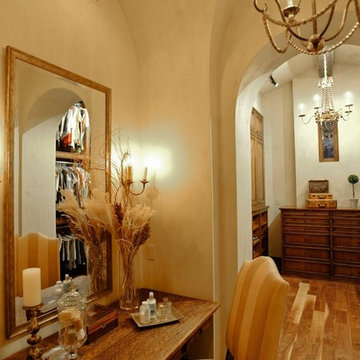
Ispirazione per una cabina armadio unisex mediterranea di medie dimensioni con ante in legno bruno e parquet chiaro
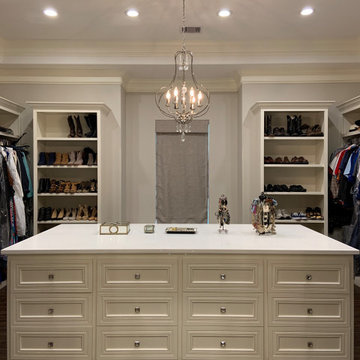
Island with drawers in the walk-in master closet with chandelier and recessed lighting in this Tuscan inspired home.
Immagine di armadi e cabine armadio mediterranei
Immagine di armadi e cabine armadio mediterranei
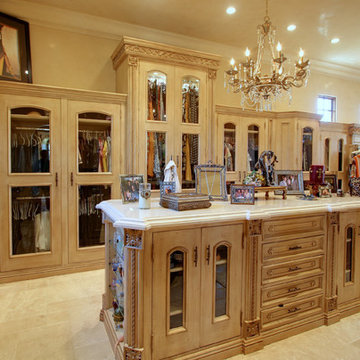
Master Closet Hers' in Silverleaf located in Scottsdale, AZ. Check out our Facebook Fan Page at www.Facebook.com/FratantoniLuxuryEstates
Foto di armadi e cabine armadio mediterranei
Foto di armadi e cabine armadio mediterranei
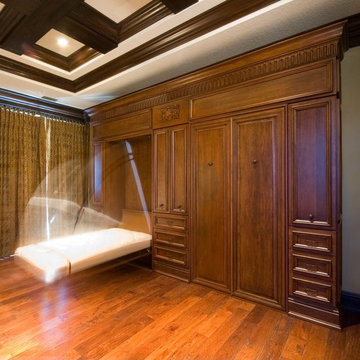
Marazul Building Company, LLC
The Garcia Group Kitchens & Bathrooms, LLC
Ispirazione per armadi e cabine armadio mediterranei
Ispirazione per armadi e cabine armadio mediterranei
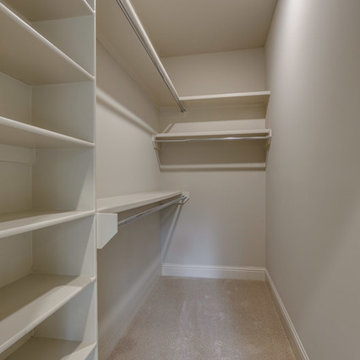
Ispirazione per una cabina armadio unisex mediterranea di medie dimensioni con moquette e pavimento beige
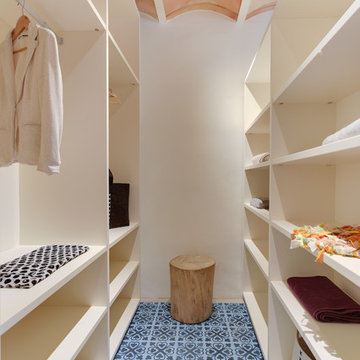
INTERIORISMO: Lara Pujol | Interiorisme & Projectes de Disseny (www.larapujol.com)
FOTOGRAFIA: Joan Altés
MOBILIARIO Y ESTILISMO: Tocat Pel Vent
Idee per una cabina armadio unisex mediterranea di medie dimensioni con nessun'anta, ante bianche, pavimento con piastrelle in ceramica e pavimento blu
Idee per una cabina armadio unisex mediterranea di medie dimensioni con nessun'anta, ante bianche, pavimento con piastrelle in ceramica e pavimento blu

Immagine di una grande cabina armadio per donna mediterranea con ante con riquadro incassato, ante beige, parquet scuro e pavimento bianco
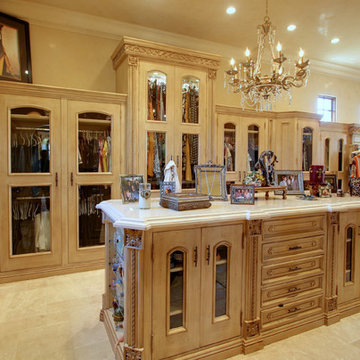
This Italian Villa Master Closet features light wood glass cabinets. A built-in island sits in the center for added storage and counter space.
Foto di un ampio spazio per vestirsi unisex mediterraneo con ante di vetro, ante in legno chiaro, pavimento in travertino e pavimento multicolore
Foto di un ampio spazio per vestirsi unisex mediterraneo con ante di vetro, ante in legno chiaro, pavimento in travertino e pavimento multicolore
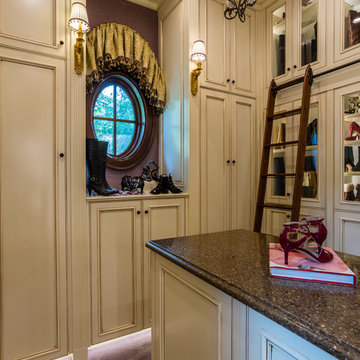
Timeless Tuscan on the Bluff
Immagine di una cabina armadio per donna mediterranea con ante a filo, ante in legno chiaro, moquette e pavimento viola
Immagine di una cabina armadio per donna mediterranea con ante a filo, ante in legno chiaro, moquette e pavimento viola
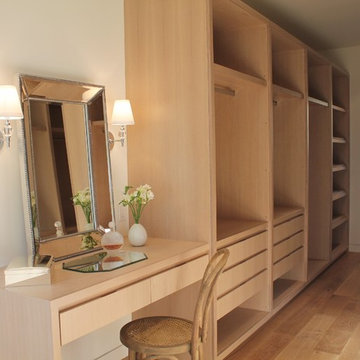
The definitive idea behind this project was to create a modest country house that was traditional in outward appearance yet minimalist from within. The harmonious scale, thick wall massing and the attention to architectural detail are reminiscent of the enduring quality and beauty of European homes built long ago.
It features a custom-built Spanish Colonial- inspired house that is characterized by an L-plan, low-pitched mission clay tile roofs, exposed wood rafter tails, broad expanses of thick white-washed stucco walls with recessed-in French patio doors and casement windows; and surrounded by native California oaks, boxwood hedges, French lavender, Mexican bush sage, and rosemary that are often found in Mediterranean landscapes.
An emphasis was placed on visually experiencing the weight of the exposed ceiling timbers and the thick wall massing between the light, airy spaces. A simple and elegant material palette, which consists of white plastered walls, timber beams, wide plank white oak floors, and pale travertine used for wash basins and bath tile flooring, was chosen to articulate the fine balance between clean, simple lines and Old World touches.
Armadi e Cabine Armadio mediterranei marroni
1
