Armadi e Cabine Armadio marroni con pavimento con piastrelle in ceramica
Filtra anche per:
Budget
Ordina per:Popolari oggi
21 - 40 di 371 foto
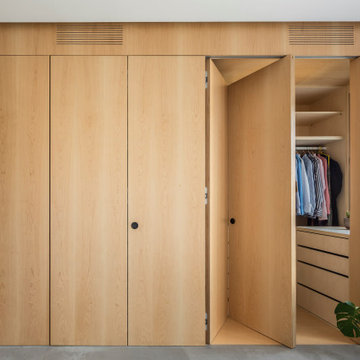
Vestidor con puertas correderas
Esempio di una cabina armadio unisex contemporanea di medie dimensioni con ante con riquadro incassato, ante in legno scuro, pavimento con piastrelle in ceramica e pavimento grigio
Esempio di una cabina armadio unisex contemporanea di medie dimensioni con ante con riquadro incassato, ante in legno scuro, pavimento con piastrelle in ceramica e pavimento grigio
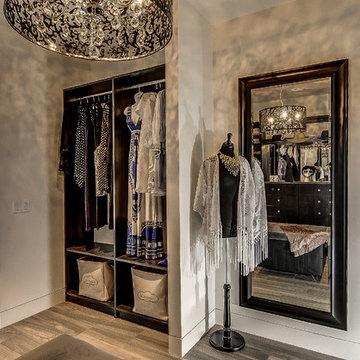
Dramatic & contemporary walk-in closet in Linear Ash finish, with some added sparkle from Glam-X door handles and drawer knobs. Custom solution complete with angled shoe shelving, soft close drawer and door hardware.
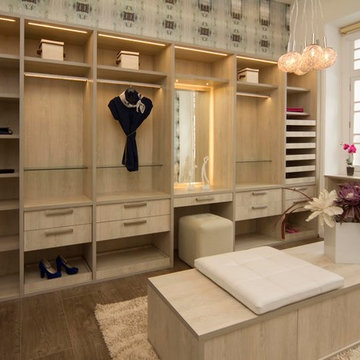
Ispirazione per una cabina armadio unisex minimal di medie dimensioni con ante lisce, ante in legno chiaro e pavimento con piastrelle in ceramica
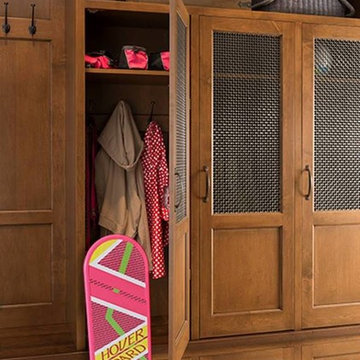
A Wood-Mode mudroom can organize your old and new (and futuristic) things.
Esempio di armadi e cabine armadio unisex tradizionali con ante in legno chiaro e pavimento con piastrelle in ceramica
Esempio di armadi e cabine armadio unisex tradizionali con ante in legno chiaro e pavimento con piastrelle in ceramica
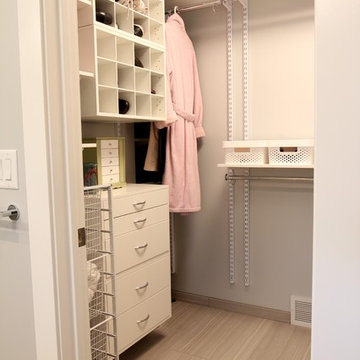
Idee per una cabina armadio unisex minimal di medie dimensioni con pavimento con piastrelle in ceramica, ante lisce e ante bianche
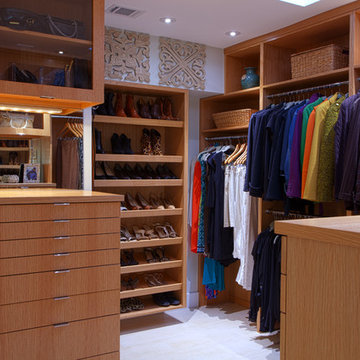
The Couture Closet
Ispirazione per una grande cabina armadio unisex minimal con ante lisce, ante in legno chiaro e pavimento con piastrelle in ceramica
Ispirazione per una grande cabina armadio unisex minimal con ante lisce, ante in legno chiaro e pavimento con piastrelle in ceramica
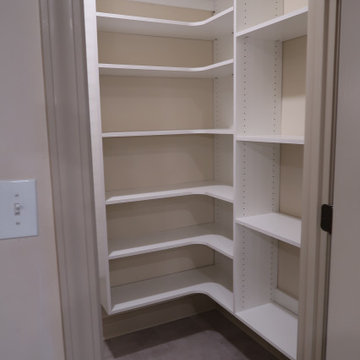
Enough room to store food for the whole family
Ispirazione per una cabina armadio unisex moderna di medie dimensioni con pavimento con piastrelle in ceramica e pavimento grigio
Ispirazione per una cabina armadio unisex moderna di medie dimensioni con pavimento con piastrelle in ceramica e pavimento grigio
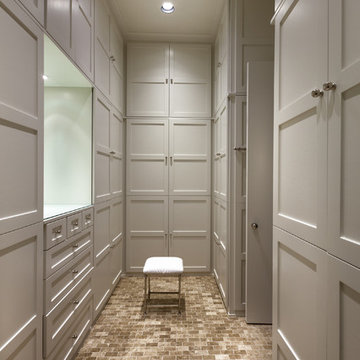
LAIR Architectural + Interior Photography
Esempio di armadi e cabine armadio design con pavimento con piastrelle in ceramica
Esempio di armadi e cabine armadio design con pavimento con piastrelle in ceramica
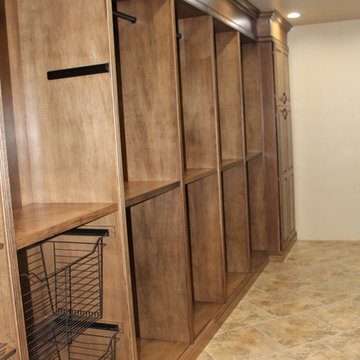
Dynasty Cabinetry in Pecan Wood with a Sage Onyx Finish. The left side of the closet was fitted with LED Thread ligthing to light up the cubbies. Pull out wire baskets were installed for additional organization.
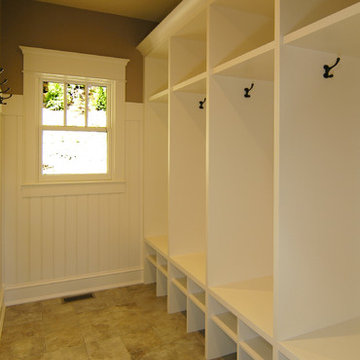
The Parkgate was designed from the inside out to give homage to the past. It has a welcoming wraparound front porch and, much like its ancestors, a surprising grandeur from floor to floor. The stair opens to a spectacular window with flanking bookcases, making the family space as special as the public areas of the home. The formal living room is separated from the family space, yet reconnected with a unique screened porch ideal for entertaining. The large kitchen, with its built-in curved booth and large dining area to the front of the home, is also ideal for entertaining. The back hall entry is perfect for a large family, with big closets, locker areas, laundry home management room, bath and back stair. The home has a large master suite and two children's rooms on the second floor, with an uncommon third floor boasting two more wonderful bedrooms. The lower level is every family’s dream, boasting a large game room, guest suite, family room and gymnasium with 14-foot ceiling. The main stair is split to give further separation between formal and informal living. The kitchen dining area flanks the foyer, giving it a more traditional feel. Upon entering the home, visitors can see the welcoming kitchen beyond.
Photographer: David Bixel
Builder: DeHann Homes
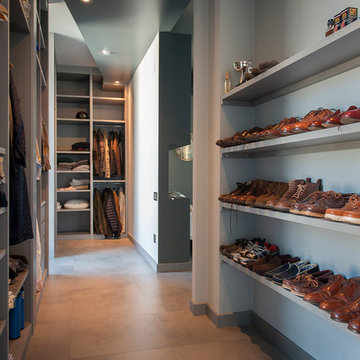
Idee per una grande cabina armadio unisex design con nessun'anta e pavimento con piastrelle in ceramica

In our busy lives, creating a peaceful and rejuvenating home environment is essential to a healthy lifestyle. Built less than five years ago, this Stinson Beach Modern home is your own private oasis. Surrounded by a butterfly preserve and unparalleled ocean views, the home will lead you to a sense of connection with nature. As you enter an open living room space that encompasses a kitchen, dining area, and living room, the inspiring contemporary interior invokes a sense of relaxation, that stimulates the senses. The open floor plan and modern finishes create a soothing, tranquil, and uplifting atmosphere. The house is approximately 2900 square feet, has three (to possibly five) bedrooms, four bathrooms, an outdoor shower and spa, a full office, and a media room. Its two levels blend into the hillside, creating privacy and quiet spaces within an open floor plan and feature spectacular views from every room. The expansive home, decks and patios presents the most beautiful sunsets as well as the most private and panoramic setting in all of Stinson Beach. One of the home's noteworthy design features is a peaked roof that uses Kalwall's translucent day-lighting system, the most highly insulating, diffuse light-transmitting, structural panel technology. This protected area on the hill provides a dramatic roar from the ocean waves but without any of the threats of oceanfront living. Built on one of the last remaining one-acre coastline lots on the west side of the hill at Stinson Beach, the design of the residence is site friendly, using materials and finishes that meld into the hillside. The landscaping features low-maintenance succulents and butterfly friendly plantings appropriate for the adjacent Monarch Butterfly Preserve. Recalibrate your dreams in this natural environment, and make the choice to live in complete privacy on this one acre retreat. This home includes Miele appliances, Thermadore refrigerator and freezer, an entire home water filtration system, kitchen and bathroom cabinetry by SieMatic, Ceasarstone kitchen counter tops, hardwood and Italian ceramic radiant tile floors using Warmboard technology, Electric blinds, Dornbracht faucets, Kalwall skylights throughout livingroom and garage, Jeldwen windows and sliding doors. Located 5-8 minute walk to the ocean, downtown Stinson and the community center. It is less than a five minute walk away from the trail heads such as Steep Ravine and Willow Camp.
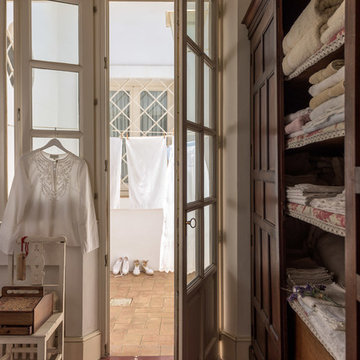
Foto di armadi e cabine armadio shabby-chic style con pavimento con piastrelle in ceramica, ante in legno scuro e pavimento rosso
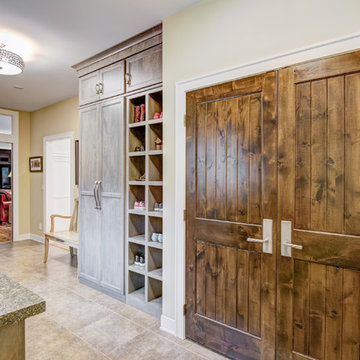
Esempio di una cabina armadio unisex tradizionale di medie dimensioni con pavimento con piastrelle in ceramica e pavimento grigio
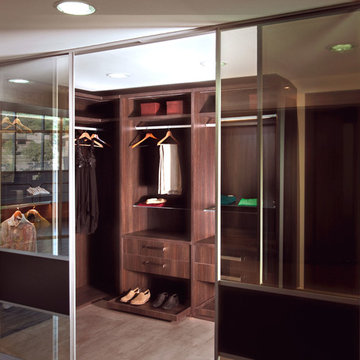
Esempio di una cabina armadio unisex contemporanea di medie dimensioni con ante lisce, ante in legno bruno e pavimento con piastrelle in ceramica
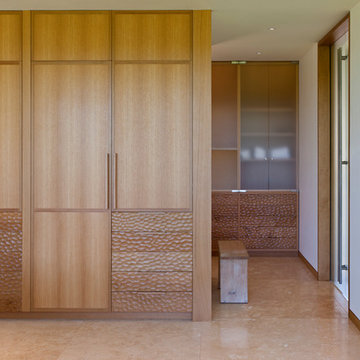
Bill Zbaren
Ispirazione per armadi e cabine armadio contemporanei con pavimento con piastrelle in ceramica e ante in legno scuro
Ispirazione per armadi e cabine armadio contemporanei con pavimento con piastrelle in ceramica e ante in legno scuro
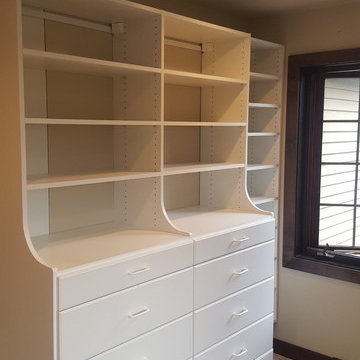
Foto di una cabina armadio unisex chic di medie dimensioni con nessun'anta, ante bianche, pavimento con piastrelle in ceramica e pavimento bianco
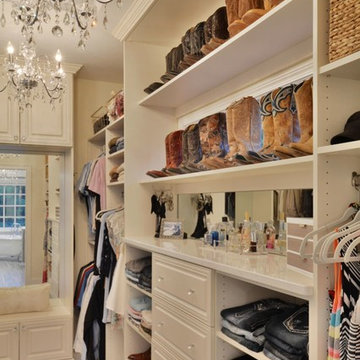
This custom designed master walk in closet just sparkles with light! Glass cabinetry with accent LED lighting and mirrors along with a crystal chandelier add pizazz. Ivory Melamine Laminate, Manchester raised panel and clear glass door fronts, slanted shoe storage, brushed chrome and crystal hardware along with continuous base and crown compliment this walk thru to master bath closet. Designed by Marcia Spinosa for COS and photographed by Paul Nicol

Photographer: Dan Piassick
Immagine di un grande spazio per vestirsi per uomo design con ante lisce, ante in legno chiaro e pavimento con piastrelle in ceramica
Immagine di un grande spazio per vestirsi per uomo design con ante lisce, ante in legno chiaro e pavimento con piastrelle in ceramica
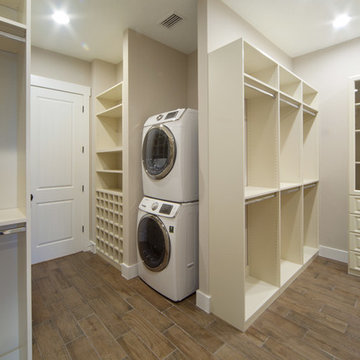
Esempio di una grande cabina armadio unisex chic con ante con bugna sagomata, ante bianche e pavimento con piastrelle in ceramica
Armadi e Cabine Armadio marroni con pavimento con piastrelle in ceramica
2