Armadi e Cabine Armadio industriali con ante lisce
Ordina per:Popolari oggi
1 - 20 di 57 foto
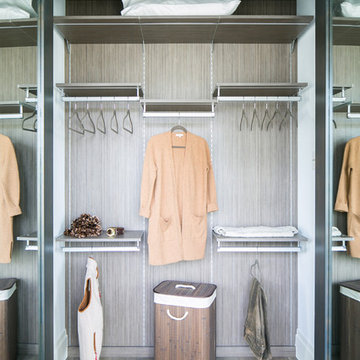
Ryan Garvin Photography, Robeson Design
Idee per un armadio o armadio a muro unisex industriale di medie dimensioni con ante lisce, ante grigie, pavimento in legno massello medio e pavimento grigio
Idee per un armadio o armadio a muro unisex industriale di medie dimensioni con ante lisce, ante grigie, pavimento in legno massello medio e pavimento grigio
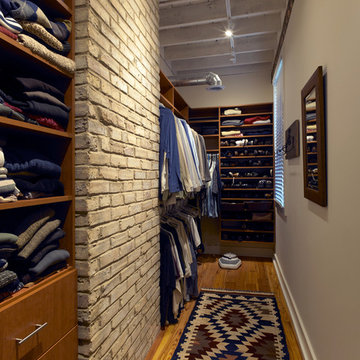
Anthony May Photography
Foto di una cabina armadio per uomo industriale di medie dimensioni con ante lisce, ante in legno scuro e pavimento in legno massello medio
Foto di una cabina armadio per uomo industriale di medie dimensioni con ante lisce, ante in legno scuro e pavimento in legno massello medio

photos by Pedro Marti
This large light-filled open loft in the Tribeca neighborhood of New York City was purchased by a growing family to make into their family home. The loft, previously a lighting showroom, had been converted for residential use with the standard amenities but was entirely open and therefore needed to be reconfigured. One of the best attributes of this particular loft is its extremely large windows situated on all four sides due to the locations of neighboring buildings. This unusual condition allowed much of the rear of the space to be divided into 3 bedrooms/3 bathrooms, all of which had ample windows. The kitchen and the utilities were moved to the center of the space as they did not require as much natural lighting, leaving the entire front of the loft as an open dining/living area. The overall space was given a more modern feel while emphasizing it’s industrial character. The original tin ceiling was preserved throughout the loft with all new lighting run in orderly conduit beneath it, much of which is exposed light bulbs. In a play on the ceiling material the main wall opposite the kitchen was clad in unfinished, distressed tin panels creating a focal point in the home. Traditional baseboards and door casings were thrown out in lieu of blackened steel angle throughout the loft. Blackened steel was also used in combination with glass panels to create an enclosure for the office at the end of the main corridor; this allowed the light from the large window in the office to pass though while creating a private yet open space to work. The master suite features a large open bath with a sculptural freestanding tub all clad in a serene beige tile that has the feel of concrete. The kids bath is a fun play of large cobalt blue hexagon tile on the floor and rear wall of the tub juxtaposed with a bright white subway tile on the remaining walls. The kitchen features a long wall of floor to ceiling white and navy cabinetry with an adjacent 15 foot island of which half is a table for casual dining. Other interesting features of the loft are the industrial ladder up to the small elevated play area in the living room, the navy cabinetry and antique mirror clad dining niche, and the wallpapered powder room with antique mirror and blackened steel accessories.
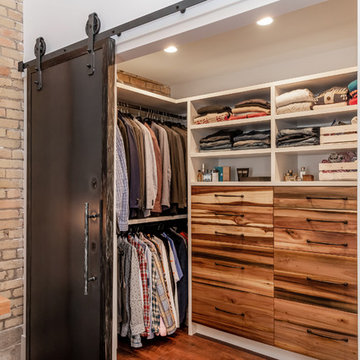
D&M Images
Ispirazione per una cabina armadio unisex industriale con ante lisce, ante in legno scuro, pavimento in laminato e pavimento marrone
Ispirazione per una cabina armadio unisex industriale con ante lisce, ante in legno scuro, pavimento in laminato e pavimento marrone
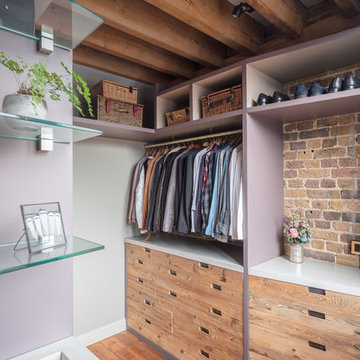
These wardrobes bristle with all of the original character of the converted warehouse in which this project is located. The reclaimed wood used here is embedded with numerated rusted nails that were part of a foot long measurement system, revealing a glimpse of the inner workings of a warehouse built in the hops processing era.
*Disclaimer – Property dressed by Brandler London and as such expressly does not reflect the interior design style of the owner.
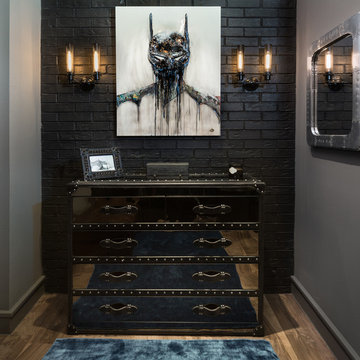
Jenn Baker
Immagine di una cabina armadio per uomo industriale di medie dimensioni con ante lisce, pavimento marrone e pavimento in legno massello medio
Immagine di una cabina armadio per uomo industriale di medie dimensioni con ante lisce, pavimento marrone e pavimento in legno massello medio
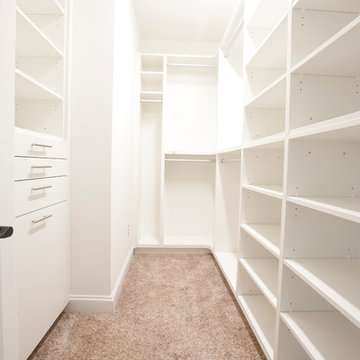
Esempio di una piccola cabina armadio unisex industriale con ante lisce, ante bianche e moquette
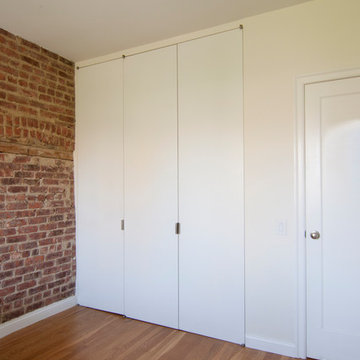
Anjie Cho Architect
Foto di un armadio o armadio a muro unisex industriale di medie dimensioni con ante lisce, ante bianche, pavimento in legno massello medio e pavimento marrone
Foto di un armadio o armadio a muro unisex industriale di medie dimensioni con ante lisce, ante bianche, pavimento in legno massello medio e pavimento marrone
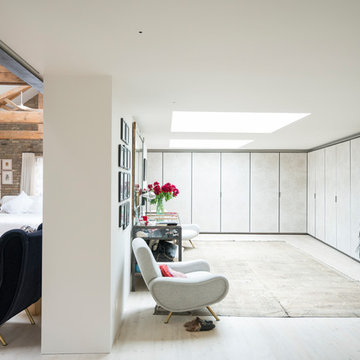
Esempio di una grande cabina armadio per donna industriale con ante lisce, ante bianche, parquet chiaro e pavimento bianco
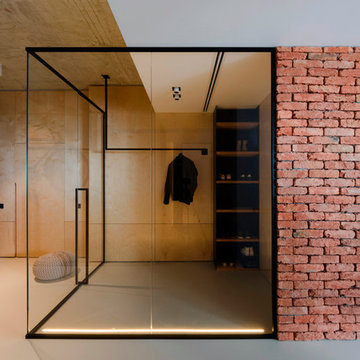
Олег Бажура
Ispirazione per uno spazio per vestirsi unisex industriale con ante lisce, ante in legno chiaro e pavimento grigio
Ispirazione per uno spazio per vestirsi unisex industriale con ante lisce, ante in legno chiaro e pavimento grigio
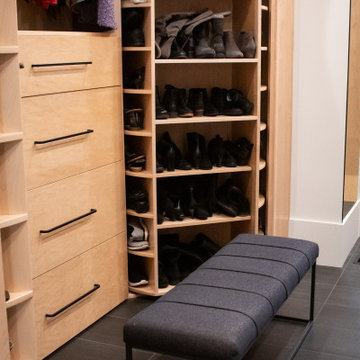
The master bedroom suite exudes elegance and functionality with a spacious walk-in closet boasting versatile storage solutions. The bedroom itself boasts a striking full-wall headboard crafted from painted black beadboard, complemented by aged oak flooring and adjacent black matte tile in the bath and closet areas. Custom nightstands on either side of the bed provide convenience, illuminated by industrial rope pendants overhead. The master bath showcases an industrial aesthetic with white subway tile, aged oak cabinetry, and a luxurious walk-in shower. Black plumbing fixtures and hardware add a sophisticated touch, completing this harmoniously designed and well-appointed master suite.
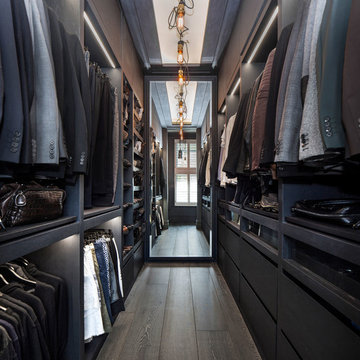
Juliet Murphy Photography
Ispirazione per armadi e cabine armadio per uomo industriali di medie dimensioni con ante lisce, ante nere, parquet scuro e pavimento marrone
Ispirazione per armadi e cabine armadio per uomo industriali di medie dimensioni con ante lisce, ante nere, parquet scuro e pavimento marrone
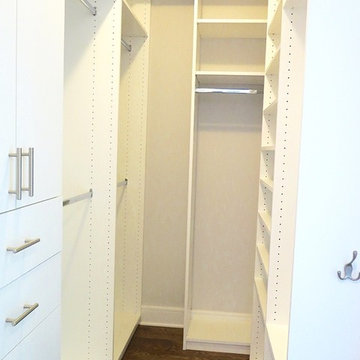
Ispirazione per un'ampia cabina armadio industriale con ante lisce, ante bianche e parquet scuro
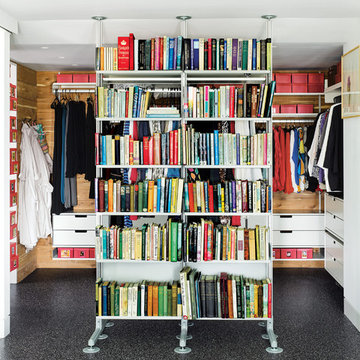
Immagine di armadi e cabine armadio industriali con ante lisce, ante bianche e pavimento nero
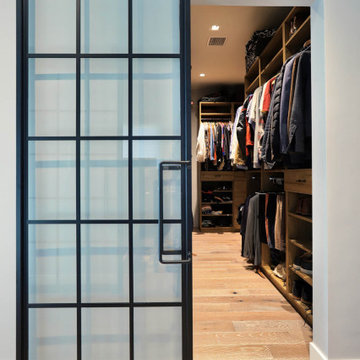
Master Closet
Idee per una grande cabina armadio unisex industriale con ante lisce, ante in legno scuro, parquet chiaro e pavimento beige
Idee per una grande cabina armadio unisex industriale con ante lisce, ante in legno scuro, parquet chiaro e pavimento beige
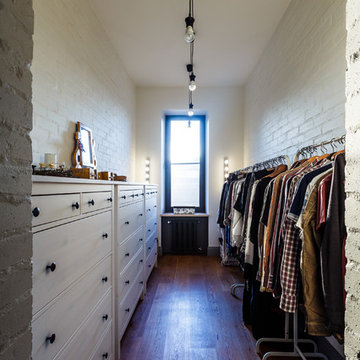
Автор проекта: Екатерина Ловягина,
фотограф Михаил Чекалов
Idee per una cabina armadio unisex industriale di medie dimensioni con ante lisce, ante in legno chiaro e pavimento in legno verniciato
Idee per una cabina armadio unisex industriale di medie dimensioni con ante lisce, ante in legno chiaro e pavimento in legno verniciato
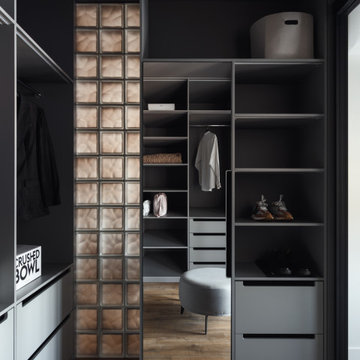
Помещение для хранения основного количества вещей — не просто вместительный шкаф, а самостоятельное пространство, отделенное от кабинета раздвижными стеклянными перегородками.
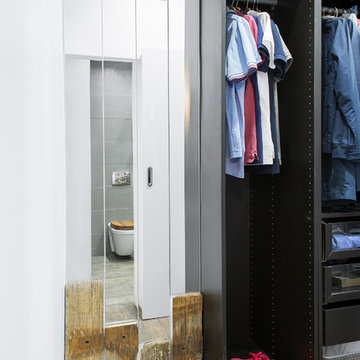
дизайнер Евгения Разуваева
Esempio di una piccola cabina armadio per uomo industriale con ante lisce, ante in legno bruno, pavimento in laminato e pavimento marrone
Esempio di una piccola cabina armadio per uomo industriale con ante lisce, ante in legno bruno, pavimento in laminato e pavimento marrone
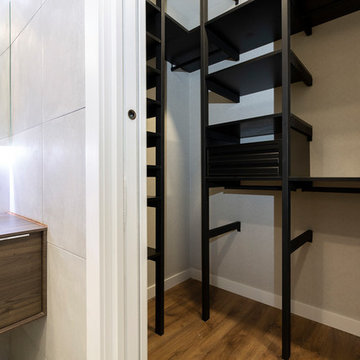
Ispirazione per una cabina armadio unisex industriale di medie dimensioni con ante lisce, ante bianche, pavimento in legno massello medio e pavimento marrone
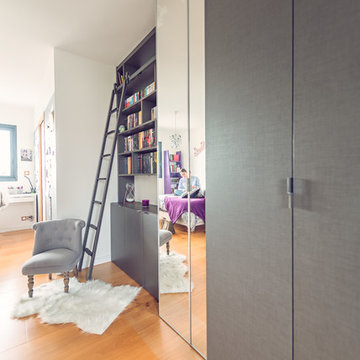
Aménagement d'une composition bibliothèque/dressing en stratifié tissé anthracite. Tiroirs pousse-lâche, penderies et étagères. Echelle en métal sur mesure.
Conception et réalisation : Sophie BRIAND - Des Plans sur la comète
Photos : Elodie Méheust Photographe
Armadi e Cabine Armadio industriali con ante lisce
1