Armadi e Cabine Armadio grigi con pavimento marrone
Filtra anche per:
Budget
Ordina per:Popolari oggi
1 - 20 di 896 foto
1 di 3

Master closet with unique chandelier and wallpaper with vintage chair and floral rug.
Idee per una cabina armadio unisex tradizionale di medie dimensioni con ante di vetro, parquet scuro e pavimento marrone
Idee per una cabina armadio unisex tradizionale di medie dimensioni con ante di vetro, parquet scuro e pavimento marrone

A fabulous new walk-in closet with an accent wallpaper.
Photography (c) Jeffrey Totaro.
Ispirazione per una cabina armadio per donna chic di medie dimensioni con ante di vetro, ante bianche, pavimento in legno massello medio e pavimento marrone
Ispirazione per una cabina armadio per donna chic di medie dimensioni con ante di vetro, ante bianche, pavimento in legno massello medio e pavimento marrone

Small walk-in closet, maximizing space
Foto di una piccola cabina armadio unisex country con ante in stile shaker, ante bianche, moquette e pavimento marrone
Foto di una piccola cabina armadio unisex country con ante in stile shaker, ante bianche, moquette e pavimento marrone
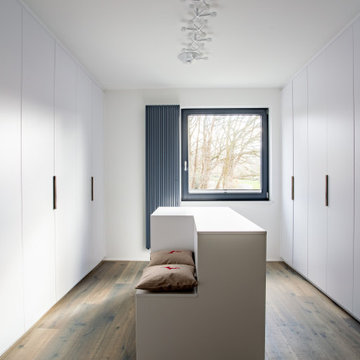
Raumhohe Einbauschränke bieten jede Menge Stauraum und unterstreichen den minimalistischen Charakter der Wohnung.
Foto di una grande cabina armadio unisex moderna con ante lisce, ante bianche, parquet scuro e pavimento marrone
Foto di una grande cabina armadio unisex moderna con ante lisce, ante bianche, parquet scuro e pavimento marrone
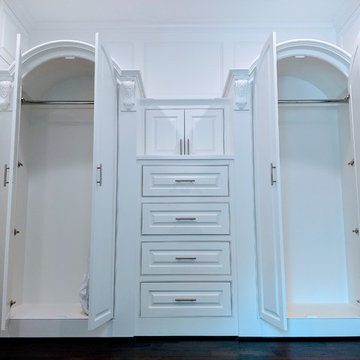
Flush inset with raised-panel doors/drawers
Esempio di una grande cabina armadio unisex minimalista con ante con bugna sagomata, ante bianche, parquet scuro, pavimento marrone e soffitto a volta
Esempio di una grande cabina armadio unisex minimalista con ante con bugna sagomata, ante bianche, parquet scuro, pavimento marrone e soffitto a volta

Esempio di una grande cabina armadio unisex tradizionale con ante bianche, pavimento in legno massello medio, ante in stile shaker e pavimento marrone
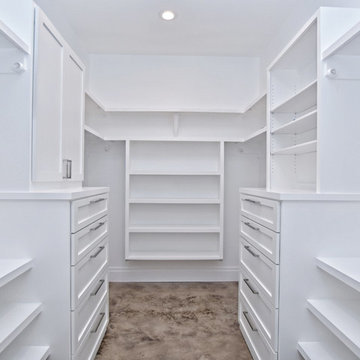
Idee per una grande cabina armadio chic con nessun'anta, ante bianche, pavimento in cemento e pavimento marrone

Side Addition to Oak Hill Home
After living in their Oak Hill home for several years, they decided that they needed a larger, multi-functional laundry room, a side entrance and mudroom that suited their busy lifestyles.
A small powder room was a closet placed in the middle of the kitchen, while a tight laundry closet space overflowed into the kitchen.
After meeting with Michael Nash Custom Kitchens, plans were drawn for a side addition to the right elevation of the home. This modification filled in an open space at end of driveway which helped boost the front elevation of this home.
Covering it with matching brick facade made it appear as a seamless addition.
The side entrance allows kids easy access to mudroom, for hang clothes in new lockers and storing used clothes in new large laundry room. This new state of the art, 10 feet by 12 feet laundry room is wrapped up with upscale cabinetry and a quartzite counter top.
The garage entrance door was relocated into the new mudroom, with a large side closet allowing the old doorway to become a pantry for the kitchen, while the old powder room was converted into a walk-in pantry.
A new adjacent powder room covered in plank looking porcelain tile was furnished with embedded black toilet tanks. A wall mounted custom vanity covered with stunning one-piece concrete and sink top and inlay mirror in stone covered black wall with gorgeous surround lighting. Smart use of intense and bold color tones, help improve this amazing side addition.
Dark grey built-in lockers complementing slate finished in place stone floors created a continuous floor place with the adjacent kitchen flooring.
Now this family are getting to enjoy every bit of the added space which makes life easier for all.

Trend Collection from BAU-Closets
Esempio di una grande cabina armadio unisex minimal con nessun'anta, ante marroni, parquet scuro e pavimento marrone
Esempio di una grande cabina armadio unisex minimal con nessun'anta, ante marroni, parquet scuro e pavimento marrone
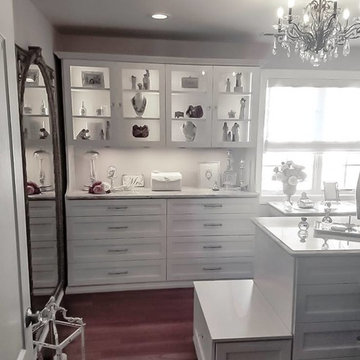
Clean, crisp display and drawers with an island and bench for extra storage
Ispirazione per una grande cabina armadio per donna contemporanea con ante in stile shaker, ante bianche, parquet scuro e pavimento marrone
Ispirazione per una grande cabina armadio per donna contemporanea con ante in stile shaker, ante bianche, parquet scuro e pavimento marrone

home visit
Idee per un'ampia cabina armadio unisex contemporanea con nessun'anta, ante bianche, parquet scuro e pavimento marrone
Idee per un'ampia cabina armadio unisex contemporanea con nessun'anta, ante bianche, parquet scuro e pavimento marrone
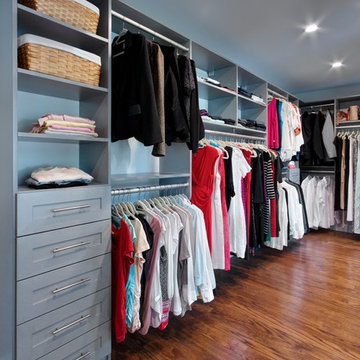
Idee per una grande cabina armadio unisex tradizionale con ante in stile shaker, ante grigie, pavimento in legno massello medio e pavimento marrone
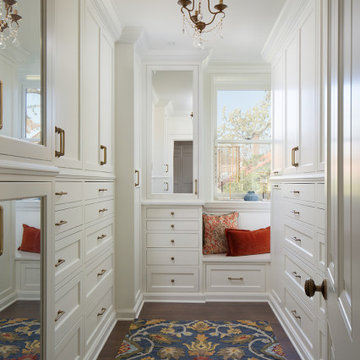
Tricia Shay Photography, HB Designs LLC
Esempio di una cabina armadio unisex tradizionale con ante bianche, parquet scuro e pavimento marrone
Esempio di una cabina armadio unisex tradizionale con ante bianche, parquet scuro e pavimento marrone
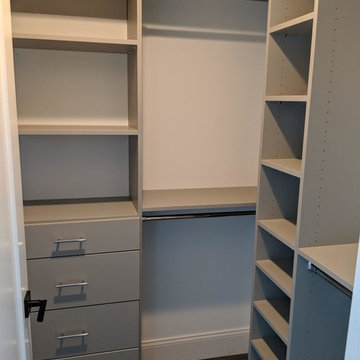
Idee per una piccola cabina armadio classica con ante lisce, ante grigie, parquet scuro e pavimento marrone
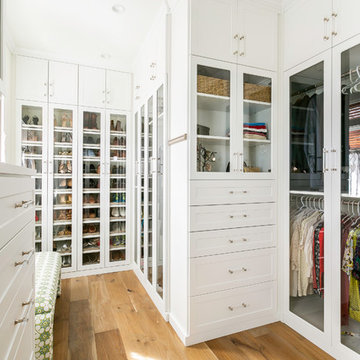
Foto di una cabina armadio unisex con ante di vetro, ante bianche, pavimento in legno massello medio e pavimento marrone
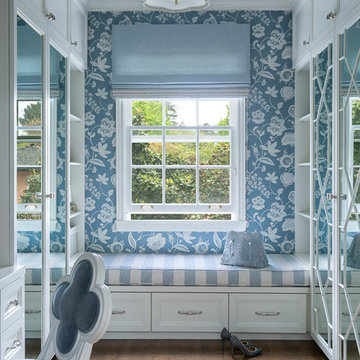
Esempio di armadi e cabine armadio tradizionali con ante con riquadro incassato, ante bianche, parquet scuro e pavimento marrone
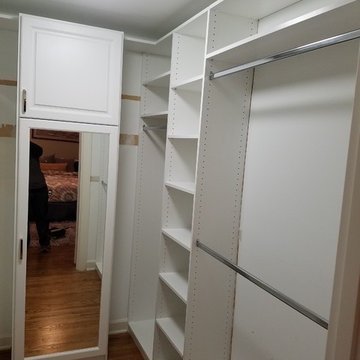
Esempio di una piccola cabina armadio unisex design con nessun'anta, ante bianche, pavimento in legno massello medio e pavimento marrone
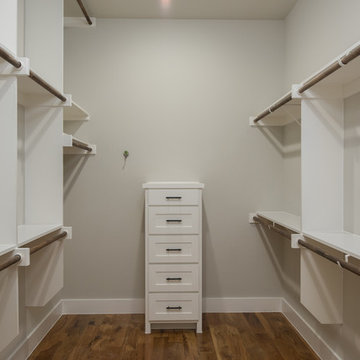
Immagine di una cabina armadio country di medie dimensioni con ante con riquadro incassato, ante bianche, pavimento in legno massello medio e pavimento marrone
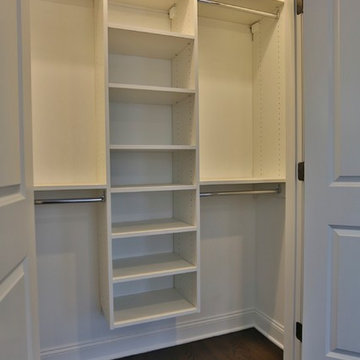
This album is to show some of the basic closet configurations, because the majority of our closets are not five figure master walk-ins.
This is another popular configuration for a reach-in closet. Adjustable shelving will accommodate items of many sizes.

Foto di una cabina armadio unisex country con nessun'anta, ante bianche, pavimento in legno massello medio e pavimento marrone
Armadi e Cabine Armadio grigi con pavimento marrone
1