Armadi e Cabine Armadio di medie dimensioni
Filtra anche per:
Budget
Ordina per:Popolari oggi
141 - 160 di 19.902 foto
1 di 2
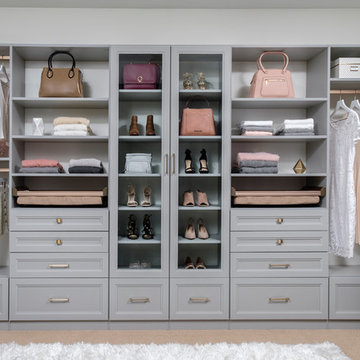
Foto di una cabina armadio per donna moderna di medie dimensioni con ante con riquadro incassato, ante grigie, moquette e pavimento beige

Side Addition to Oak Hill Home
After living in their Oak Hill home for several years, they decided that they needed a larger, multi-functional laundry room, a side entrance and mudroom that suited their busy lifestyles.
A small powder room was a closet placed in the middle of the kitchen, while a tight laundry closet space overflowed into the kitchen.
After meeting with Michael Nash Custom Kitchens, plans were drawn for a side addition to the right elevation of the home. This modification filled in an open space at end of driveway which helped boost the front elevation of this home.
Covering it with matching brick facade made it appear as a seamless addition.
The side entrance allows kids easy access to mudroom, for hang clothes in new lockers and storing used clothes in new large laundry room. This new state of the art, 10 feet by 12 feet laundry room is wrapped up with upscale cabinetry and a quartzite counter top.
The garage entrance door was relocated into the new mudroom, with a large side closet allowing the old doorway to become a pantry for the kitchen, while the old powder room was converted into a walk-in pantry.
A new adjacent powder room covered in plank looking porcelain tile was furnished with embedded black toilet tanks. A wall mounted custom vanity covered with stunning one-piece concrete and sink top and inlay mirror in stone covered black wall with gorgeous surround lighting. Smart use of intense and bold color tones, help improve this amazing side addition.
Dark grey built-in lockers complementing slate finished in place stone floors created a continuous floor place with the adjacent kitchen flooring.
Now this family are getting to enjoy every bit of the added space which makes life easier for all.
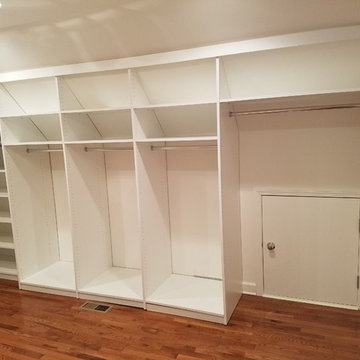
Angled ceilings in a closet can cause wasted space. With a custom closet from St. Charles Closets, we can assure you there will be no wasted space. The angle cuts allow for total maximization of the entire space.
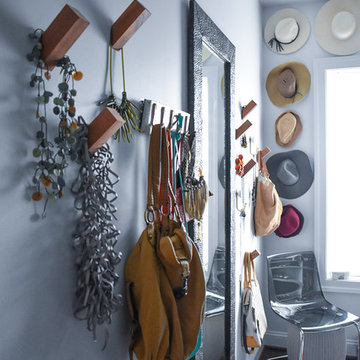
Idee per una cabina armadio per donna eclettica di medie dimensioni con ante lisce, ante in legno chiaro, pavimento in legno massello medio e pavimento marrone

The home owners desired a more efficient and refined design for their master closet renovation project. The new custom cabinetry offers storage options for all types of clothing and accessories. A lit cabinet with adjustable shelves puts shoes on display. A custom designed cover encloses the existing heating radiator below the shoe cabinet. The built-in vanity with marble top includes storage drawers below for jewelry, smaller clothing items and an ironing board. Custom curved brass closet rods are mounted at multiple heights for various lengths of clothing. The brass cabinetry hardware is from Restoration Hardware. This second floor master closet also features a stackable washer and dryer for convenience. Design and construction by One Room at a Time, Inc.
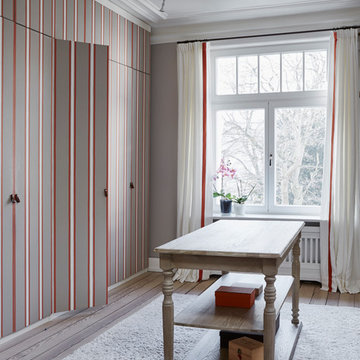
Nina Struwe Photography
Ispirazione per uno spazio per vestirsi unisex chic di medie dimensioni con ante lisce, parquet chiaro e pavimento beige
Ispirazione per uno spazio per vestirsi unisex chic di medie dimensioni con ante lisce, parquet chiaro e pavimento beige
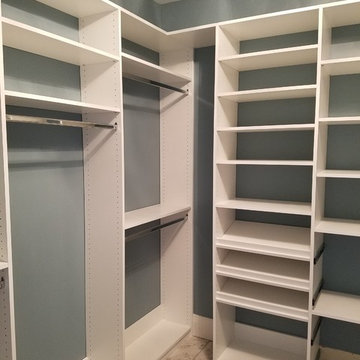
Esempio di una cabina armadio unisex tradizionale di medie dimensioni con nessun'anta, ante bianche, pavimento in gres porcellanato e pavimento marrone
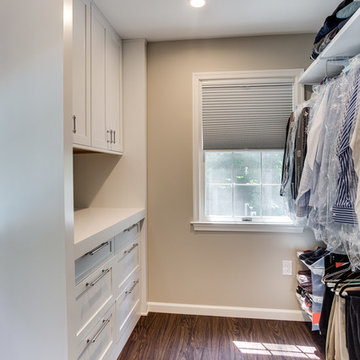
Idee per una cabina armadio unisex tradizionale di medie dimensioni con ante in stile shaker, ante bianche e pavimento in legno massello medio
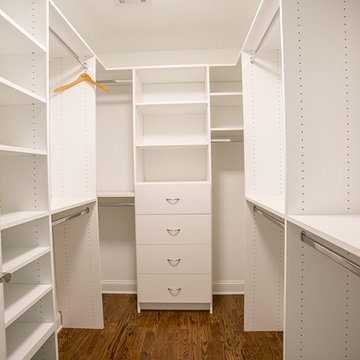
White shaker style walk in with toe kicks and drawers.
Closet Possible
Esempio di una cabina armadio unisex classica di medie dimensioni con ante bianche, pavimento in legno massello medio e ante lisce
Esempio di una cabina armadio unisex classica di medie dimensioni con ante bianche, pavimento in legno massello medio e ante lisce
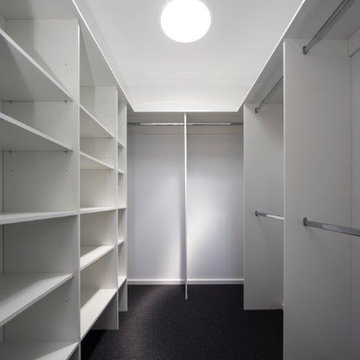
Immagine di una cabina armadio unisex minimal di medie dimensioni con nessun'anta, ante bianche, moquette e pavimento nero
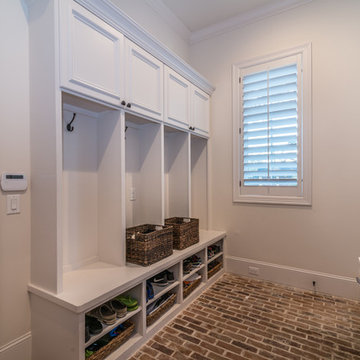
An elegant country style home featuring high ceilings, dark wood floors and classic French doors that are complimented with dark wood beams. Custom brickwork runs throughout the interior and exterior of the home that brings a unique rustic farmhouse element.
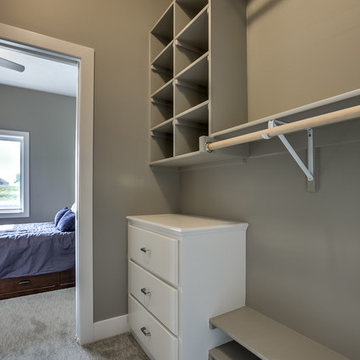
Esempio di una cabina armadio unisex tradizionale di medie dimensioni con ante bianche, moquette, pavimento beige e ante lisce
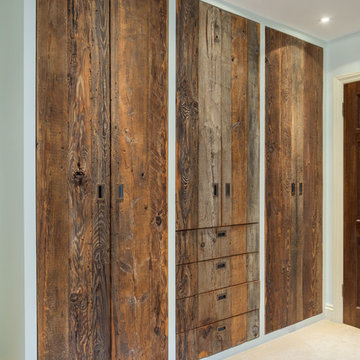
This project was a complete bedroom revamp, with reclaimed pine wardrobes salvaged from a derelict honeybee barn. The main tall wardrobes are fitted out with central sliding shoe rack, heaps of hanging rail space, and integrated drawers. The wardrobes on either side of the vanity frame the garden view providing supplemental storage.. The space was completed with re-wired and new fixture lighting design and a discreet built-in sound system.
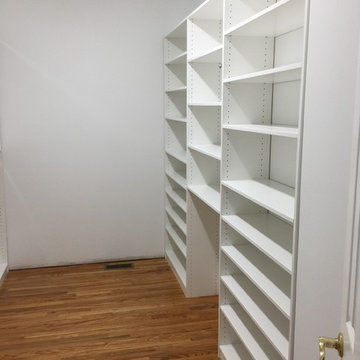
These are several closets designed and installed in a refurbished home in Greenville, SC. The closets contain hanging storage and adjustable shelving. They are finished in a white melamine and will provide plenty of storage for our client.
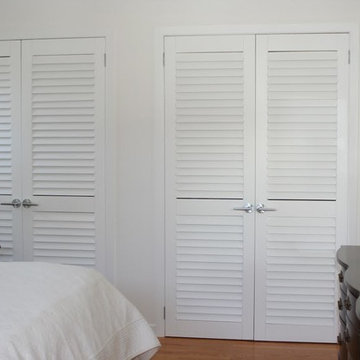
Immagine di un armadio o armadio a muro unisex tradizionale di medie dimensioni con ante a persiana, ante bianche, pavimento in legno massello medio e pavimento marrone
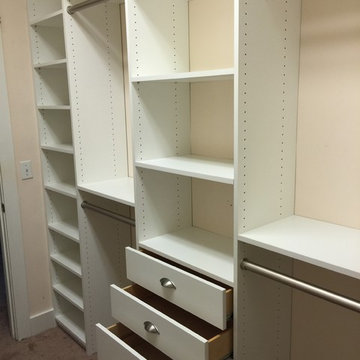
Idee per una cabina armadio unisex tradizionale di medie dimensioni con ante bianche
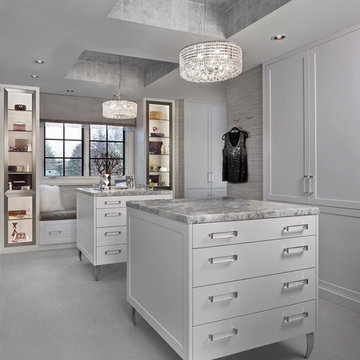
Esempio di uno spazio per vestirsi per donna classico di medie dimensioni con ante bianche, moquette e ante con riquadro incassato
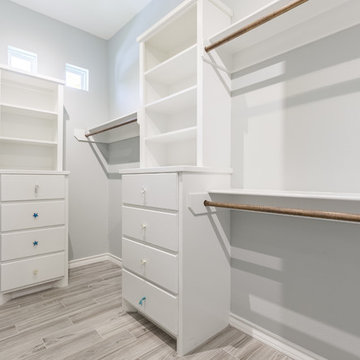
Master closet
Immagine di una cabina armadio unisex costiera di medie dimensioni con ante lisce, pavimento in gres porcellanato e ante bianche
Immagine di una cabina armadio unisex costiera di medie dimensioni con ante lisce, pavimento in gres porcellanato e ante bianche
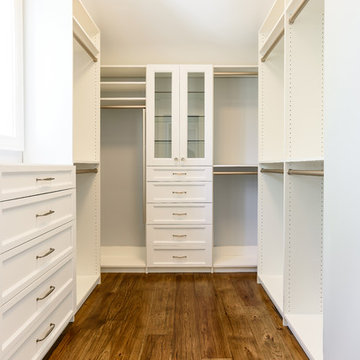
Glenn Layton Homes, LLC, "Building Your Coastal Lifestyle"
Ispirazione per una cabina armadio unisex stile marinaro di medie dimensioni con ante in stile shaker, ante bianche e pavimento in legno massello medio
Ispirazione per una cabina armadio unisex stile marinaro di medie dimensioni con ante in stile shaker, ante bianche e pavimento in legno massello medio
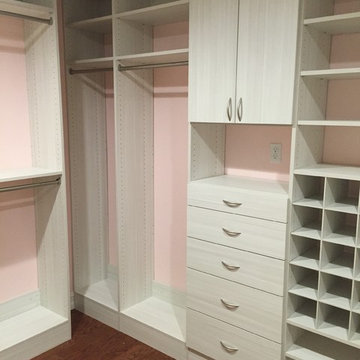
Ispirazione per una cabina armadio per donna moderna di medie dimensioni con ante lisce, ante in legno chiaro e pavimento in legno massello medio
Armadi e Cabine Armadio di medie dimensioni
8