Armadi e Cabine Armadio country con pavimento multicolore
Filtra anche per:
Budget
Ordina per:Popolari oggi
1 - 20 di 22 foto
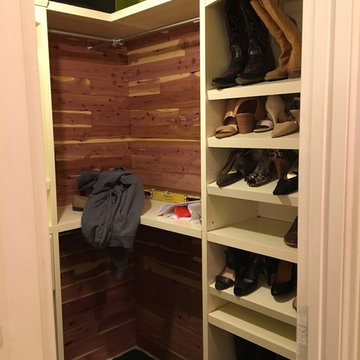
Cedar lined for moth prevention
Lisa Lyttle
Immagine di una cabina armadio per donna country di medie dimensioni con ante con bugna sagomata, ante bianche, pavimento multicolore e moquette
Immagine di una cabina armadio per donna country di medie dimensioni con ante con bugna sagomata, ante bianche, pavimento multicolore e moquette
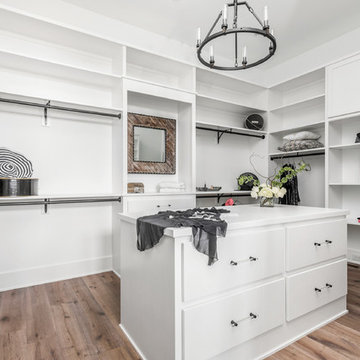
The Home Aesthetic
Immagine di una grande cabina armadio unisex country con ante lisce, ante bianche, parquet chiaro e pavimento multicolore
Immagine di una grande cabina armadio unisex country con ante lisce, ante bianche, parquet chiaro e pavimento multicolore

On the main level of Hearth and Home is a full luxury master suite complete with all the bells and whistles. Access the suite from a quiet hallway vestibule, and you’ll be greeted with plush carpeting, sophisticated textures, and a serene color palette. A large custom designed walk-in closet features adjustable built ins for maximum storage, and details like chevron drawer faces and lit trifold mirrors add a touch of glamour. Getting ready for the day is made easier with a personal coffee and tea nook built for a Keurig machine, so you can get a caffeine fix before leaving the master suite. In the master bathroom, a breathtaking patterned floor tile repeats in the shower niche, complemented by a full-wall vanity with built-in storage. The adjoining tub room showcases a freestanding tub nestled beneath an elegant chandelier.
For more photos of this project visit our website: https://wendyobrienid.com.
Photography by Valve Interactive: https://valveinteractive.com/

Renovation of a master bath suite, dressing room and laundry room in a log cabin farm house.
The laundry room has a fabulous white enamel and iron trough sink with double goose neck faucets - ideal for scrubbing dirty farmer's clothing. The cabinet and shelving were custom made using the reclaimed wood from the farm. A quartz counter for folding laundry is set above the washer and dryer. A ribbed glass panel was installed in the door to the laundry room, which was retrieved from a wood pile, so that the light from the room's window would flow through to the dressing room and vestibule, while still providing privacy between the spaces.
Interior Design & Photo ©Suzanne MacCrone Rogers
Architectural Design - Robert C. Beeland, AIA, NCARB
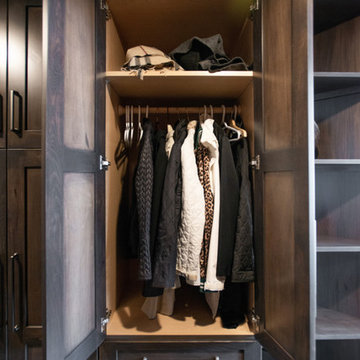
The mudroom has two of the large closet areas on the back wall for coat storage.
The custom built shelves also allow for additional storage and a good use of otherwise wasted space.
Photography by Libbie Martin
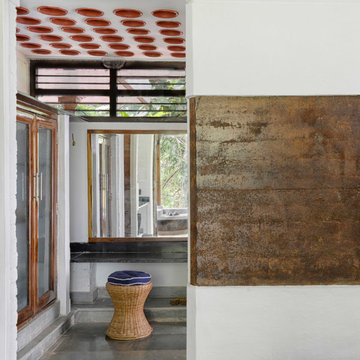
Design Firm’s Name: The Vrindavan Project
Design Firm’s Phone Numbers: +91 9560107193 / +91 124 4000027 / +91 9560107194
Design Firm’s Email: ranjeet.mukherjee@gmail.com / thevrindavanproject@gmail.com
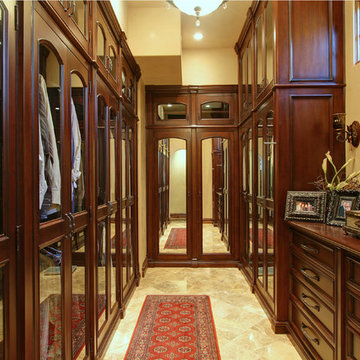
World Renowned Interior Design Firm Fratantoni Interior Designers created this beautiful home! They design homes for families all over the world in any size and style. They also have in-house Architecture Firm Fratantoni Design and world class Luxury Home Building Firm Fratantoni Luxury Estates! Hire one or all three companies to design, build and or remodel your home!
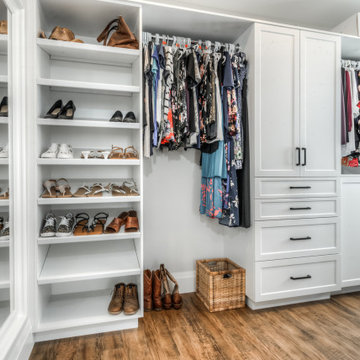
Ispirazione per una grande cabina armadio unisex country con ante in stile shaker, ante bianche, pavimento in legno massello medio e pavimento multicolore
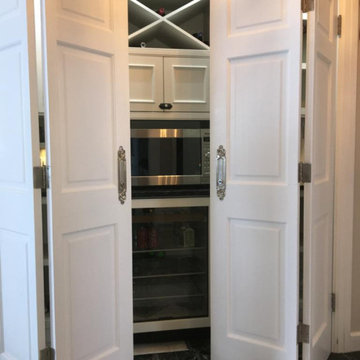
Esempio di una piccola cabina armadio unisex country con ante a filo, ante grigie, pavimento in marmo e pavimento multicolore
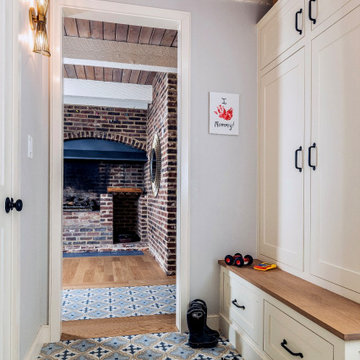
Mudroom has built in cabinetry to keep coats, shoes, toys, sports gear and back packs all out of sight. Floor is tiled and Powder Room is behind the door on the left with the same tile within. The original brick fireplace is in the background.
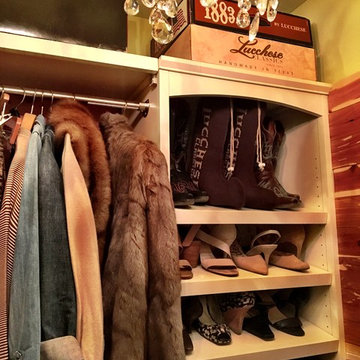
Boot and shoe storage - Easy access of displayed shoes and boots.
Lisa Lyttle
Foto di una cabina armadio per donna country di medie dimensioni con ante con bugna sagomata, ante bianche, pavimento in compensato e pavimento multicolore
Foto di una cabina armadio per donna country di medie dimensioni con ante con bugna sagomata, ante bianche, pavimento in compensato e pavimento multicolore
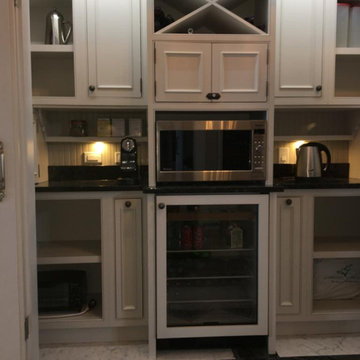
Idee per una piccola cabina armadio unisex country con ante a filo, ante grigie, pavimento in marmo e pavimento multicolore
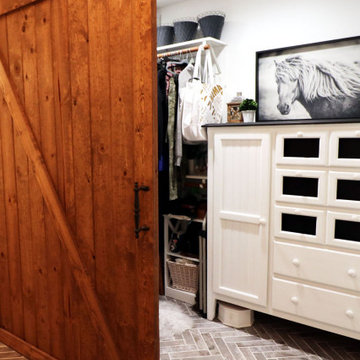
A modern farmhouse style master bathroom closet designed by Tradition Custom Homes in Houston, Texas
Idee per una cabina armadio per donna country di medie dimensioni con pavimento in mattoni e pavimento multicolore
Idee per una cabina armadio per donna country di medie dimensioni con pavimento in mattoni e pavimento multicolore
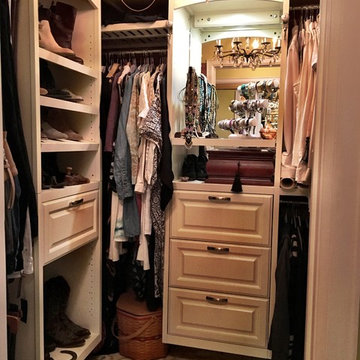
Everything has it's space. Finished closet/dressing room ready and waiting.
Lisa Lyttle
Ispirazione per una cabina armadio per donna country di medie dimensioni con ante con bugna sagomata, ante bianche, pavimento in compensato e pavimento multicolore
Ispirazione per una cabina armadio per donna country di medie dimensioni con ante con bugna sagomata, ante bianche, pavimento in compensato e pavimento multicolore
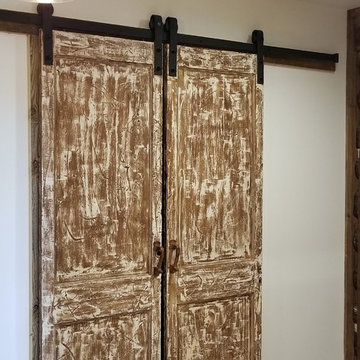
Renovation of a master bath suite, dressing room and laundry room in a log cabin farm house.
The laundry room has a fabulous white enamel and iron trough sink with double goose neck faucets - ideal for scrubbing dirty farmer's clothing. The cabinet and shelving were custom made using the reclaimed wood from the farm. A quartz counter for folding laundry is set above the washer and dryer. A ribbed glass panel was installed in the door to the laundry room, which was retrieved from a wood pile, so that the light from the room's window would flow through to the dressing room and vestibule, while still providing privacy between the spaces.
Interior Design & Photo ©Suzanne MacCrone Rogers
Architectural Design - Robert C. Beeland, AIA, NCARB
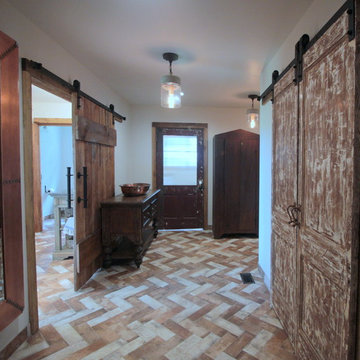
Renovation of a master bath suite, dressing room and laundry room in a log cabin farm house.
The laundry room has a fabulous white enamel and iron trough sink with double goose neck faucets - ideal for scrubbing dirty farmer's clothing. The cabinet and shelving were custom made using the reclaimed wood from the farm. A quartz counter for folding laundry is set above the washer and dryer. A ribbed glass panel was installed in the door to the laundry room, which was retrieved from a wood pile, so that the light from the room's window would flow through to the dressing room and vestibule, while still providing privacy between the spaces.
Interior Design & Photo ©Suzanne MacCrone Rogers
Architectural Design - Robert C. Beeland, AIA, NCARB
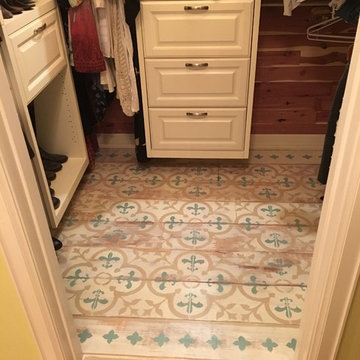
Finished floor - sealed and ready
Lisa Lyttle
Idee per una cabina armadio per donna country di medie dimensioni con ante con bugna sagomata, ante bianche, pavimento in compensato e pavimento multicolore
Idee per una cabina armadio per donna country di medie dimensioni con ante con bugna sagomata, ante bianche, pavimento in compensato e pavimento multicolore
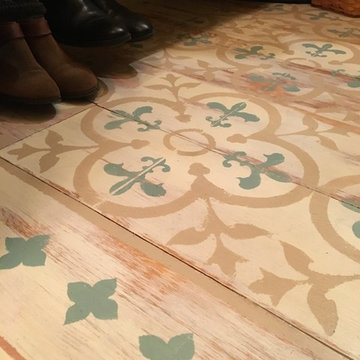
Designing and cutting your own stencils give you the control to create something personal and as unique as you!
Lisa Lyttle
Ispirazione per una cabina armadio per donna country di medie dimensioni con ante con bugna sagomata, ante bianche, pavimento in compensato e pavimento multicolore
Ispirazione per una cabina armadio per donna country di medie dimensioni con ante con bugna sagomata, ante bianche, pavimento in compensato e pavimento multicolore
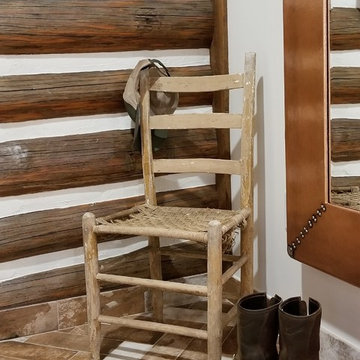
Renovation of a master bath suite, dressing room and laundry room in a log cabin farm house.
The laundry room has a fabulous white enamel and iron trough sink with double goose neck faucets - ideal for scrubbing dirty farmer's clothing. The cabinet and shelving were custom made using the reclaimed wood from the farm. A quartz counter for folding laundry is set above the washer and dryer. A ribbed glass panel was installed in the door to the laundry room, which was retrieved from a wood pile, so that the light from the room's window would flow through to the dressing room and vestibule, while still providing privacy between the spaces.
Interior Design & Photo ©Suzanne MacCrone Rogers
Architectural Design - Robert C. Beeland, AIA, NCARB
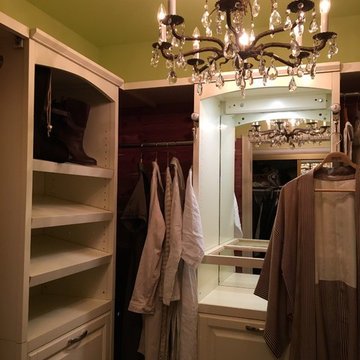
Lisa Lyttle
Ispirazione per una cabina armadio per donna country di medie dimensioni con ante con bugna sagomata, ante bianche, pavimento in compensato e pavimento multicolore
Ispirazione per una cabina armadio per donna country di medie dimensioni con ante con bugna sagomata, ante bianche, pavimento in compensato e pavimento multicolore
Armadi e Cabine Armadio country con pavimento multicolore
1