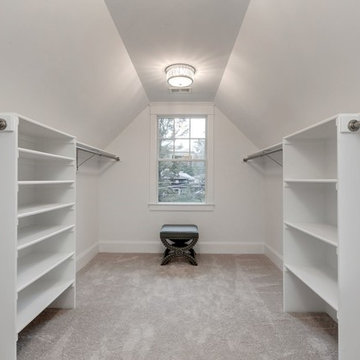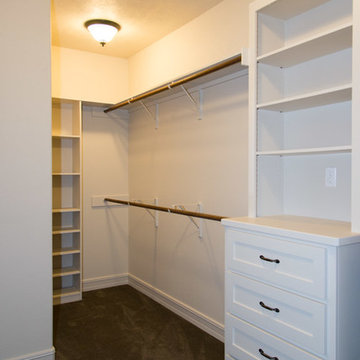Armadi e Cabine Armadio country con moquette
Filtra anche per:
Budget
Ordina per:Popolari oggi
1 - 20 di 375 foto
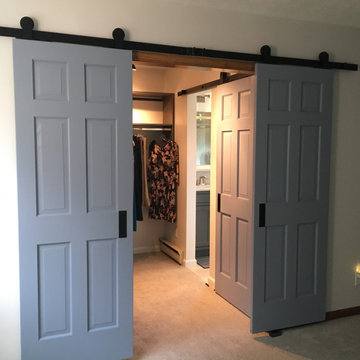
Sliding barn doors not only look awesome they serve a purpose here of preventing swinging doors getting in the way in a small space. The barn door to the bathroom doubles as a door over another small closet with-in the master closet.
H2 Llc provided the closet organization with in the closet working closely with the homeowners to obtain the perfect closet organization. This is such an improvement over the small reach-in closet that was removed to make a space for the walk-in closet.

On the main level of Hearth and Home is a full luxury master suite complete with all the bells and whistles. Access the suite from a quiet hallway vestibule, and you’ll be greeted with plush carpeting, sophisticated textures, and a serene color palette. A large custom designed walk-in closet features adjustable built ins for maximum storage, and details like chevron drawer faces and lit trifold mirrors add a touch of glamour. Getting ready for the day is made easier with a personal coffee and tea nook built for a Keurig machine, so you can get a caffeine fix before leaving the master suite. In the master bathroom, a breathtaking patterned floor tile repeats in the shower niche, complemented by a full-wall vanity with built-in storage. The adjoining tub room showcases a freestanding tub nestled beneath an elegant chandelier.
For more photos of this project visit our website: https://wendyobrienid.com.
Photography by Valve Interactive: https://valveinteractive.com/
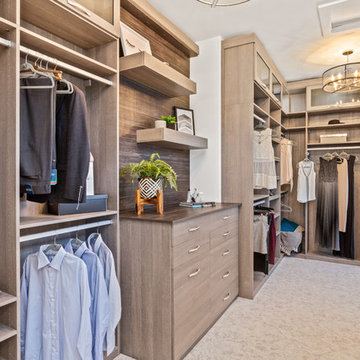
Why have a closet when you could have an entire room? These custom built-ins, crystal drawer handles, and reading nook makes us all consider hanging out in our closet.
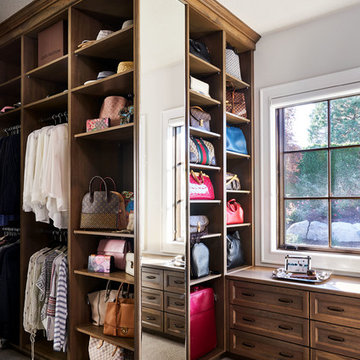
Esempio di un grande spazio per vestirsi unisex country con nessun'anta, ante in legno scuro, moquette e pavimento grigio
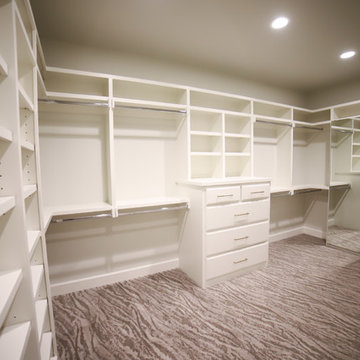
Esempio di una cabina armadio unisex country di medie dimensioni con moquette e pavimento grigio
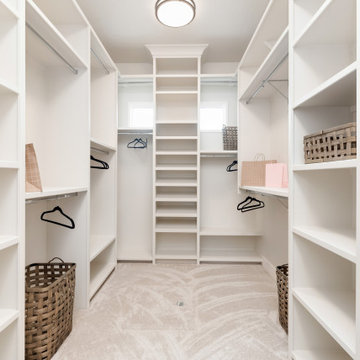
Immagine di una grande cabina armadio unisex country con nessun'anta, ante bianche, moquette e pavimento grigio
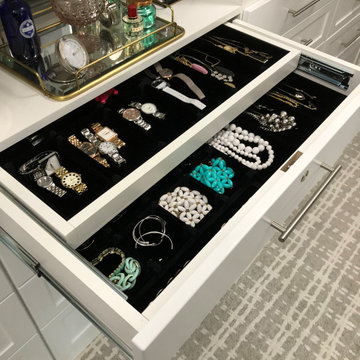
Typical builder closet with fixed rods and shelves, all sprayed the same color as the ceiling and walls.
Idee per una cabina armadio unisex country di medie dimensioni con ante in stile shaker, ante bianche, moquette e pavimento bianco
Idee per una cabina armadio unisex country di medie dimensioni con ante in stile shaker, ante bianche, moquette e pavimento bianco
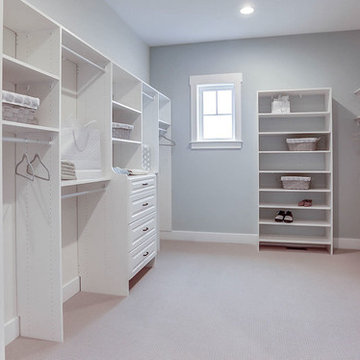
This grand 2-story home with first-floor owner’s suite includes a 3-car garage with spacious mudroom entry complete with built-in lockers. A stamped concrete walkway leads to the inviting front porch. Double doors open to the foyer with beautiful hardwood flooring that flows throughout the main living areas on the 1st floor. Sophisticated details throughout the home include lofty 10’ ceilings on the first floor and farmhouse door and window trim and baseboard. To the front of the home is the formal dining room featuring craftsman style wainscoting with chair rail and elegant tray ceiling. Decorative wooden beams adorn the ceiling in the kitchen, sitting area, and the breakfast area. The well-appointed kitchen features stainless steel appliances, attractive cabinetry with decorative crown molding, Hanstone countertops with tile backsplash, and an island with Cambria countertop. The breakfast area provides access to the spacious covered patio. A see-thru, stone surround fireplace connects the breakfast area and the airy living room. The owner’s suite, tucked to the back of the home, features a tray ceiling, stylish shiplap accent wall, and an expansive closet with custom shelving. The owner’s bathroom with cathedral ceiling includes a freestanding tub and custom tile shower. Additional rooms include a study with cathedral ceiling and rustic barn wood accent wall and a convenient bonus room for additional flexible living space. The 2nd floor boasts 3 additional bedrooms, 2 full bathrooms, and a loft that overlooks the living room.
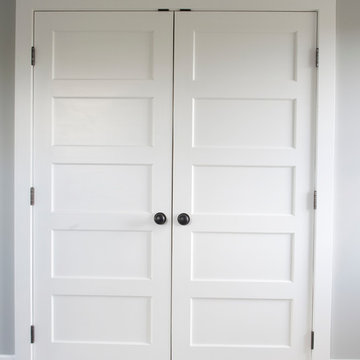
Door #11
Style # FP5000
Horizontal 5 Panel with Flat Panel Interior Double Closet Door
Solid Poplar stiles and rails
MDF panels
Painted White
Bravura 336B door knobs
Call us to discuss your door project
419-684-9582
Visit https://www.door.cc
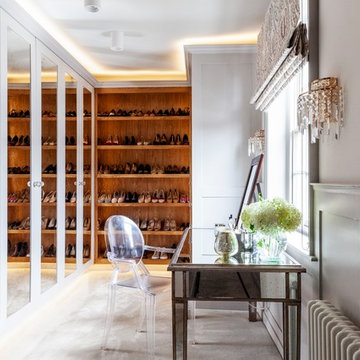
Emma Lewis
Foto di una cabina armadio per donna country di medie dimensioni con moquette, pavimento grigio e ante grigie
Foto di una cabina armadio per donna country di medie dimensioni con moquette, pavimento grigio e ante grigie
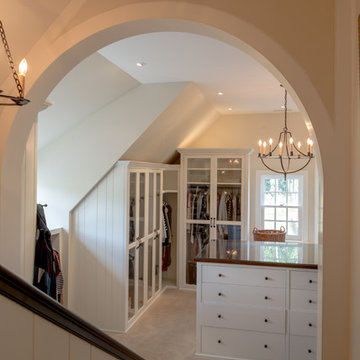
Angle Eye Photography
Ispirazione per un'ampia cabina armadio unisex country con ante lisce, ante bianche e moquette
Ispirazione per un'ampia cabina armadio unisex country con ante lisce, ante bianche e moquette
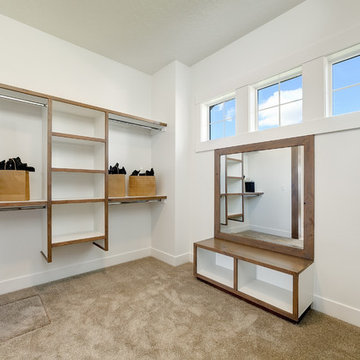
Ispirazione per un grande spazio per vestirsi unisex country con nessun'anta, ante bianche, moquette e pavimento beige
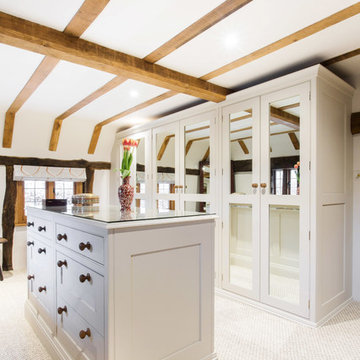
We see so many beautiful homes in so many amazing locations, but every now and then we step into a home that really does take our breath away!
Located on the most wonderfully serene country lane in the heart of East Sussex, Mr & Mrs Carter's home really is one of a kind. A period property originally built in the 14th century, it holds so much incredible history, and has housed many families over the hundreds of years. Burlanes were commissioned to design, create and install the kitchen and utility room, and a number of other rooms in the home, including the family bathroom, the master en-suite and dressing room, and bespoke shoe storage for the entrance hall.
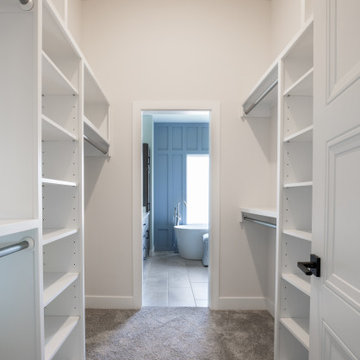
Immagine di una grande cabina armadio unisex country con nessun'anta, ante bianche, moquette e pavimento grigio
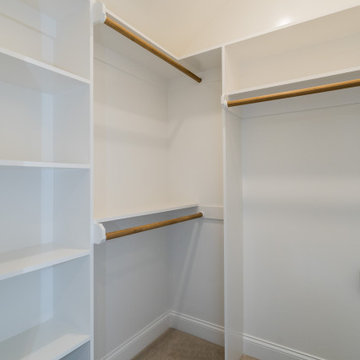
Foto di una cabina armadio unisex country di medie dimensioni con moquette e pavimento grigio
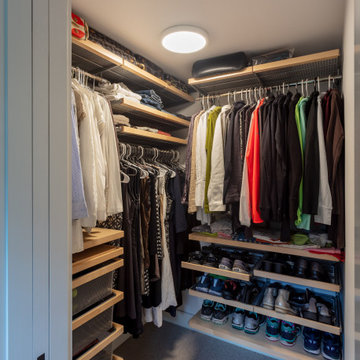
Master Closet /
Photographer: Robert Brewster Photography /
Architect: Matthew McGeorge, McGeorge Architecture Interiors
Immagine di una cabina armadio per donna country di medie dimensioni con ante in legno chiaro, moquette e pavimento beige
Immagine di una cabina armadio per donna country di medie dimensioni con ante in legno chiaro, moquette e pavimento beige
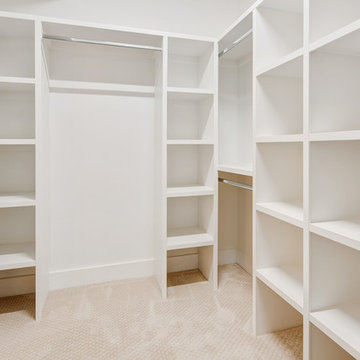
New Oakland Hills Home
©2018 Steven Corley Randel
Ispirazione per una cabina armadio unisex country di medie dimensioni con ante bianche, moquette e pavimento beige
Ispirazione per una cabina armadio unisex country di medie dimensioni con ante bianche, moquette e pavimento beige
Armadi e Cabine Armadio country con moquette
1

