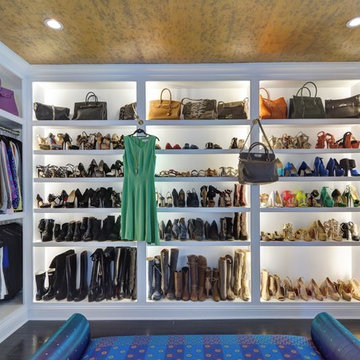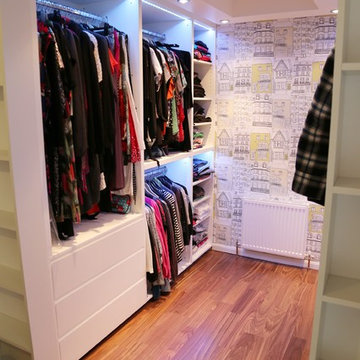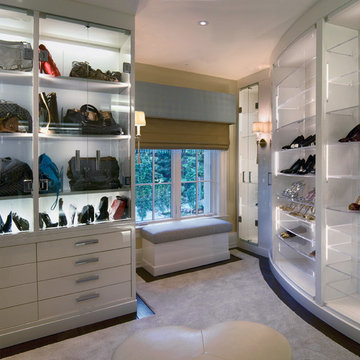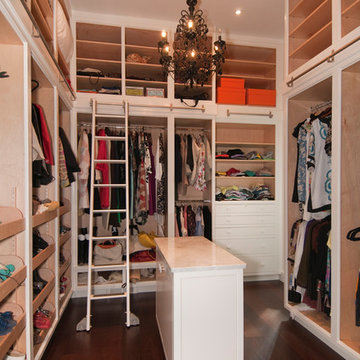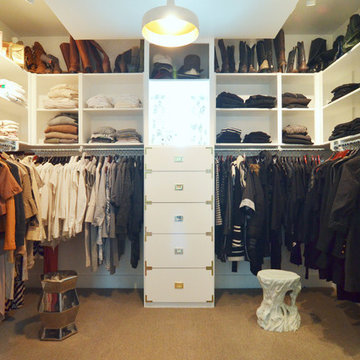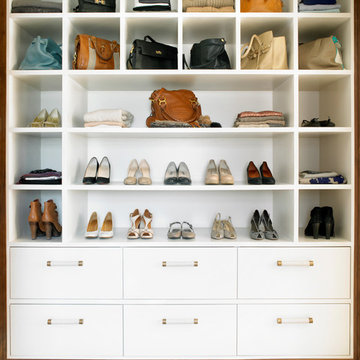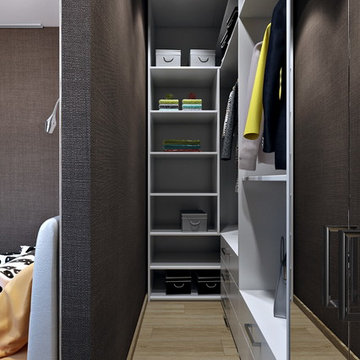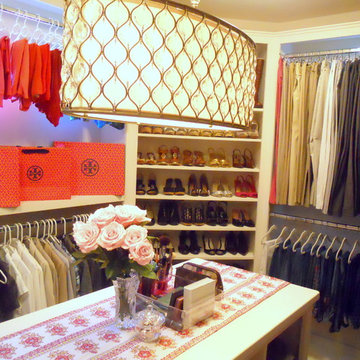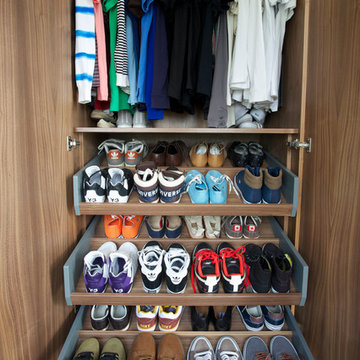Armadi e Cabine Armadio contemporanei
Filtra anche per:
Budget
Ordina per:Popolari oggi
1 - 20 di 61 foto

Built from the ground up on 80 acres outside Dallas, Oregon, this new modern ranch house is a balanced blend of natural and industrial elements. The custom home beautifully combines various materials, unique lines and angles, and attractive finishes throughout. The property owners wanted to create a living space with a strong indoor-outdoor connection. We integrated built-in sky lights, floor-to-ceiling windows and vaulted ceilings to attract ample, natural lighting. The master bathroom is spacious and features an open shower room with soaking tub and natural pebble tiling. There is custom-built cabinetry throughout the home, including extensive closet space, library shelving, and floating side tables in the master bedroom. The home flows easily from one room to the next and features a covered walkway between the garage and house. One of our favorite features in the home is the two-sided fireplace – one side facing the living room and the other facing the outdoor space. In addition to the fireplace, the homeowners can enjoy an outdoor living space including a seating area, in-ground fire pit and soaking tub.
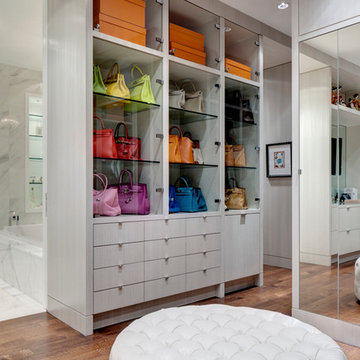
Charles Smith Photography
Idee per una cabina armadio design con ante grigie e pavimento in legno massello medio
Idee per una cabina armadio design con ante grigie e pavimento in legno massello medio
Trova il professionista locale adatto per il tuo progetto
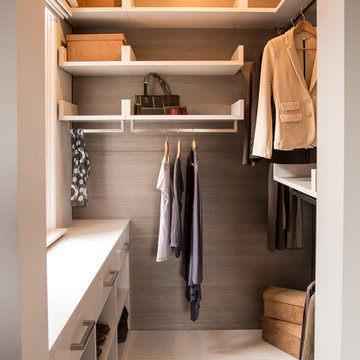
Photography by Diane Waby
Foto di armadi e cabine armadio contemporanei con nessun'anta, ante bianche, moquette e pavimento beige
Foto di armadi e cabine armadio contemporanei con nessun'anta, ante bianche, moquette e pavimento beige
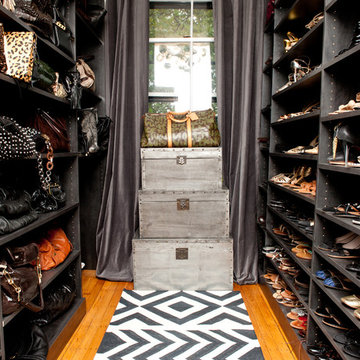
If accessory storage is what you are looking for this is the closet for you! Along the right side there are flat shoe shelves for all of the shoes and along the left the shelves are slightly deeper to accommodate for the varying sizes of handbags.
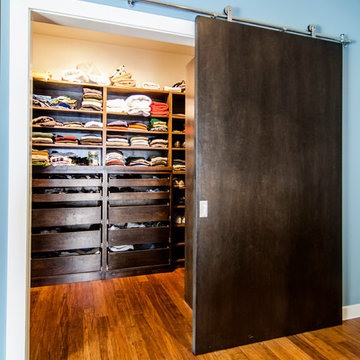
This barn door opens up a dream closet. Photos by Versatile Imaging
Ispirazione per armadi e cabine armadio design
Ispirazione per armadi e cabine armadio design
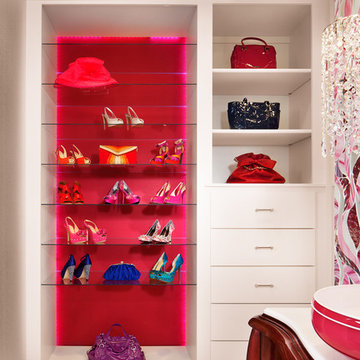
Dressing Room
Photo by Casey Dunn
Immagine di un grande spazio per vestirsi per donna contemporaneo con ante lisce, ante bianche e pavimento in marmo
Immagine di un grande spazio per vestirsi per donna contemporaneo con ante lisce, ante bianche e pavimento in marmo
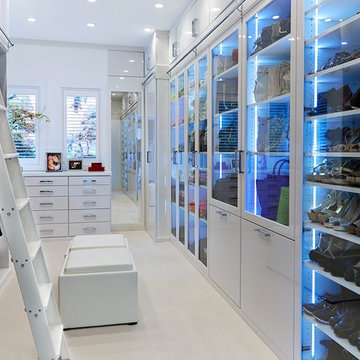
Photography by Jorge Alvarez.
Immagine di un ampio spazio per vestirsi unisex contemporaneo con ante bianche, ante di vetro, moquette e pavimento beige
Immagine di un ampio spazio per vestirsi unisex contemporaneo con ante bianche, ante di vetro, moquette e pavimento beige
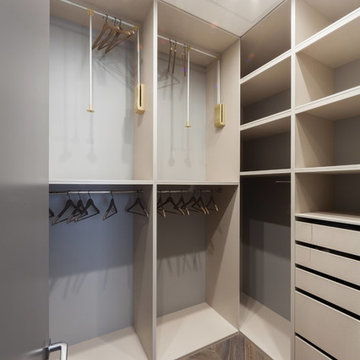
Архитектор Романовская Юлия
Фотограф Денис Комаров
Гардеробная по индивидуальному заказу
Idee per armadi e cabine armadio minimal con nessun'anta e ante grigie
Idee per armadi e cabine armadio minimal con nessun'anta e ante grigie
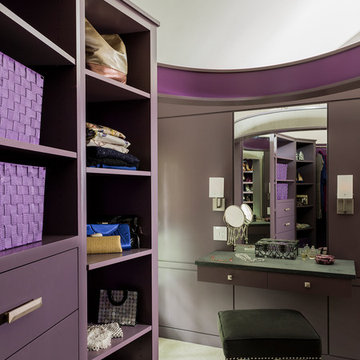
Michael J. Lee Photography
Master Suite, Kitchen, Dining Room, and Family Room renovation project.
Paint: Ben. Moore "Kasbah" and "Autumn Purple"
Interior view of the oval closet and dressing table.
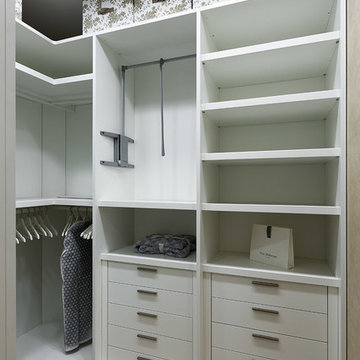
Сорокин Иван
Immagine di una cabina armadio unisex design di medie dimensioni con ante lisce, ante bianche, pavimento beige e parquet chiaro
Immagine di una cabina armadio unisex design di medie dimensioni con ante lisce, ante bianche, pavimento beige e parquet chiaro
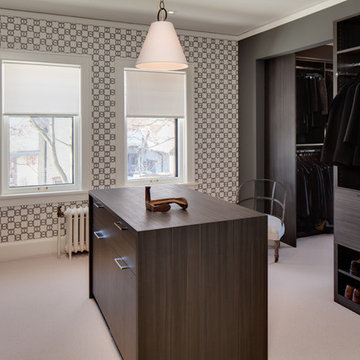
Bader
Esempio di una cabina armadio unisex minimal di medie dimensioni con ante lisce, ante in legno bruno, moquette e pavimento beige
Esempio di una cabina armadio unisex minimal di medie dimensioni con ante lisce, ante in legno bruno, moquette e pavimento beige
Armadi e Cabine Armadio contemporanei
1
