Armadi e Cabine Armadio con pavimento in vinile e moquette
Filtra anche per:
Budget
Ordina per:Popolari oggi
1 - 20 di 16.182 foto
1 di 3
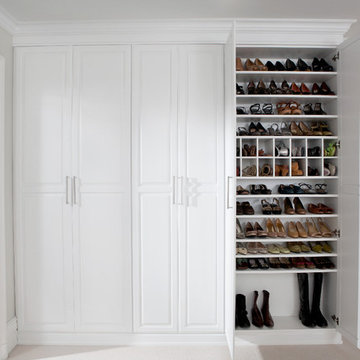
Enclosed shoe wall with numerous shelves and cubbies.
Esempio di un grande armadio o armadio a muro unisex chic con ante bianche, moquette e ante con bugna sagomata
Esempio di un grande armadio o armadio a muro unisex chic con ante bianche, moquette e ante con bugna sagomata
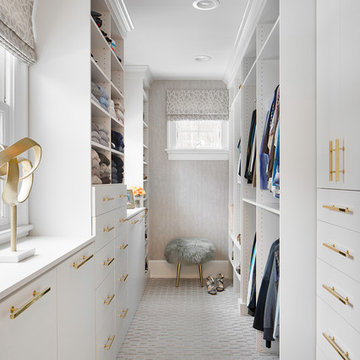
Idee per una cabina armadio per donna tradizionale con moquette, ante lisce, ante bianche e pavimento grigio

Alise O'Brien Photography
Idee per una cabina armadio per uomo classica con nessun'anta, ante bianche, moquette e pavimento grigio
Idee per una cabina armadio per uomo classica con nessun'anta, ante bianche, moquette e pavimento grigio

This master closet is pure luxury! The floor to ceiling storage cabinets and drawers wastes not a single inch of space. Rotating automated shoe racks and wardrobe lifts make it easy to stay organized. Lighted clothes racks and glass cabinets highlight this beautiful space. Design by California Closets | Space by Hatfield Builders & Remodelers | Photography by Versatile Imaging
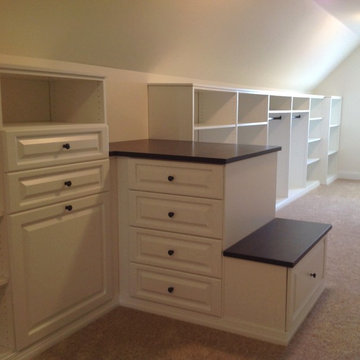
Long walk in closet with slanted ceiling. Plenty of storage options. Closet is kept bright using white cabinetry and accenting with dark wood and hardware.Jamie Wilson Designer for Closet Organizing Systems
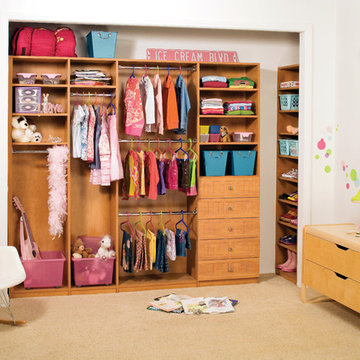
Keep things fun, playful, and organized with this custom wood closet. Separate clothing from toys with colorful bins, plenty of cabinet space, and bright clothing hangers.
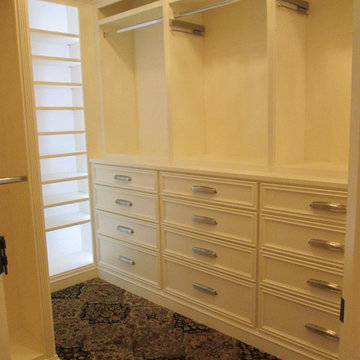
Lots of drawers in this project! All soft close with dovetailed drawers.
Ispirazione per una cabina armadio per donna classica di medie dimensioni con ante lisce, ante bianche e moquette
Ispirazione per una cabina armadio per donna classica di medie dimensioni con ante lisce, ante bianche e moquette
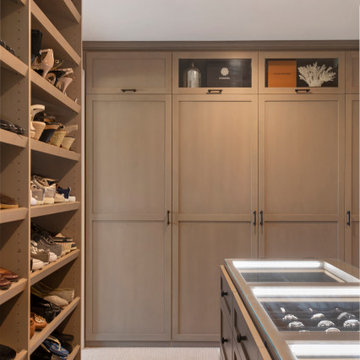
Custom walk in closet with a island to display watches and jewelry designed JL Interiors.
JL Interiors is a LA-based creative/diverse firm that specializes in residential interiors. JL Interiors empowers homeowners to design their dream home that they can be proud of! The design isn’t just about making things beautiful; it’s also about making things work beautifully. Contact us for a free consultation Hello@JLinteriors.design _ 310.390.6849_ www.JLinteriors.design

Check out this beautiful wardrobe project we just completed for our lovely returning client!
We have worked tirelessly to transform that awkward space under the sloped ceiling into a stunning, functional masterpiece. By collabortating with the client we've maximized every inch of that challenging area, creating a tailored wardrobe that seamlessly integrates with the unique architectural features of their home.
Don't miss out on the opportunity to enhance your living space. Contact us today and let us bring our expertise to your home, creating a customized solution that meets your unique needs and elevates your lifestyle. Let's make your home shine with smart spaces and bespoke designs!Contact us if you feel like your home would benefit from a one of a kind, signature furniture piece.
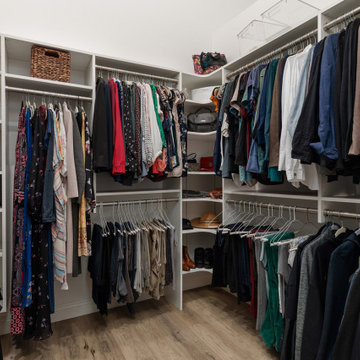
This outdated bathroom had a large garden tub that took up to much space and a very small shower and walk in closet. Not ideal for the primary bath. We removed the tub surround and added a new free standing tub that was better proportioned for the space. The entrance to the bathroom was moved to the other side of the room which allowed for the closet to enlarge and the shower to double in size. A fresh blue pallet was used with pattern and texture in mind. Large scale 24" x 48" tile was used in the shower to give it a slab like appearance. The marble and glass pebbles add a touch of sparkle to the shower floor and accent stripe. A marble herringbone was used as the vanity backsplash for interest. Storage was the goal in this bath. We achieved it by increasing the main vanity in length and adding a pantry with pull outs. The make up vanity has a cabinet that pulls out and stores all the tools for hair care.
A custom closet was added with shoe and handbag storage, a built in ironing board and plenty of hanging space. LVP was placed throughout the space to tie the closet and primary bedroom together.
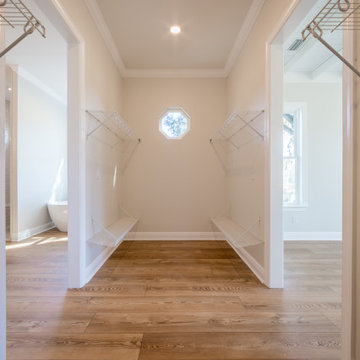
A custom walk in closet with luxury vinyl flooring and wire shelving.
Foto di una cabina armadio unisex country di medie dimensioni con pavimento in vinile e pavimento marrone
Foto di una cabina armadio unisex country di medie dimensioni con pavimento in vinile e pavimento marrone
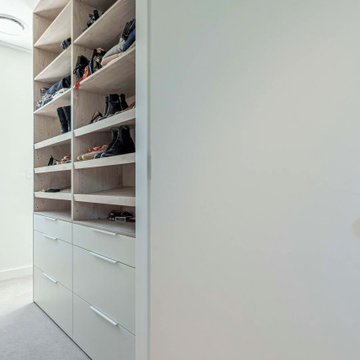
Idee per una grande cabina armadio unisex contemporanea con ante lisce, ante bianche, moquette e pavimento beige
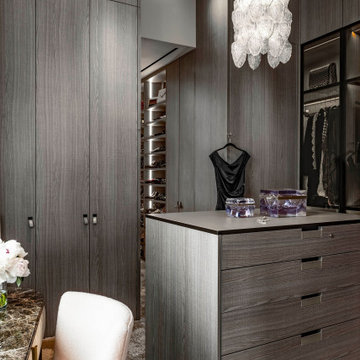
Interior Design: David Scott Interiors
Architecture: Ann Macklin
Photography by: Gianni Franchellucci
Esempio di una cabina armadio minimal con ante lisce, ante grigie, moquette e pavimento grigio
Esempio di una cabina armadio minimal con ante lisce, ante grigie, moquette e pavimento grigio
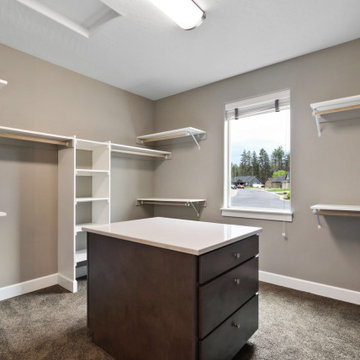
Walk in closet
Idee per una grande cabina armadio unisex stile americano con ante in stile shaker, ante in legno scuro, moquette e pavimento marrone
Idee per una grande cabina armadio unisex stile americano con ante in stile shaker, ante in legno scuro, moquette e pavimento marrone

© ZAC and ZAC
Esempio di una grande cabina armadio unisex tradizionale con ante con riquadro incassato, ante nere, moquette e pavimento beige
Esempio di una grande cabina armadio unisex tradizionale con ante con riquadro incassato, ante nere, moquette e pavimento beige
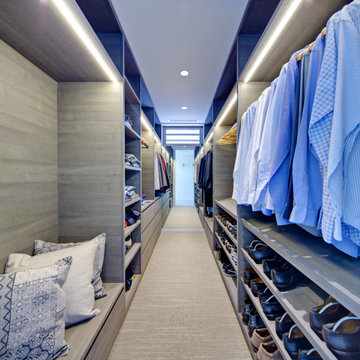
Esempio di una cabina armadio per uomo minimal con nessun'anta, ante grigie, moquette e pavimento grigio
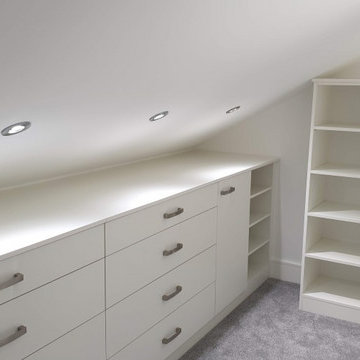
Custom made, walk-in wardrobe area. Made of white mat MFC board. The project contains a number of drawer units shelves and plenty of hanging space.
Esempio di una cabina armadio unisex contemporanea di medie dimensioni con ante lisce, ante bianche, moquette e pavimento grigio
Esempio di una cabina armadio unisex contemporanea di medie dimensioni con ante lisce, ante bianche, moquette e pavimento grigio
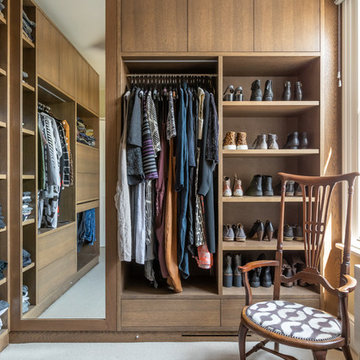
In the smallest room in the house we were asked to design some storage for our clients clothes. because the space was tight it was best to design something that fitted in perfectly using every last bit of space imaginable. The mirror hides the wall where the chimney stack runs to give the impression of more space.

A modern closet with a minimal design and white scheme finish. The simplicity of the entire room, with its white cabinetry, warm toned lights, and white granite counter, makes it look sophisticated and luxurious. While the decorative wood design in the wall, that is reflecting in the large mirror, adds a consistent look to the Victorian style of this traditional home.
Built by ULFBUILT. Contact us today to learn more.
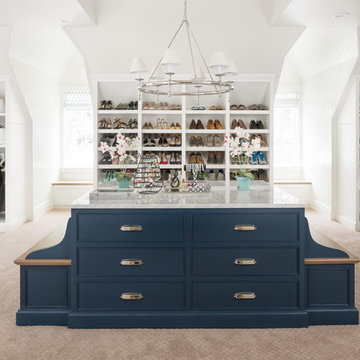
Foto di uno spazio per vestirsi unisex chic con ante con riquadro incassato, ante blu, moquette e pavimento beige
Armadi e Cabine Armadio con pavimento in vinile e moquette
1