Armadi e Cabine Armadio con pavimento in travertino e pavimento in cemento
Filtra anche per:
Budget
Ordina per:Popolari oggi
141 - 160 di 767 foto
1 di 3
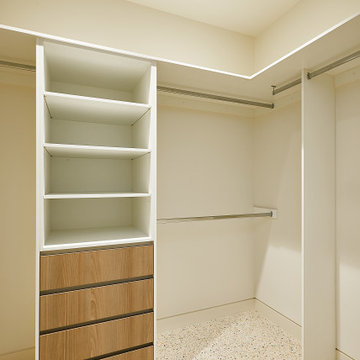
Expansive walk in robe offers a mix of hanging space, drawers and open shelving. The design is kept simple with white and warm neutral tones used to compliment the flooring. Every space has been filled to ensure maximum storage capacity.
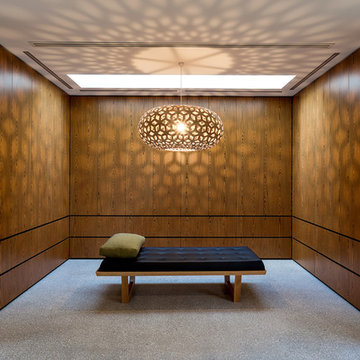
Custom designed robe in master bedroom features caramel veneer cabinetry, a feature light designed by David Trubridge and day bed.
Sarah Wood Photography
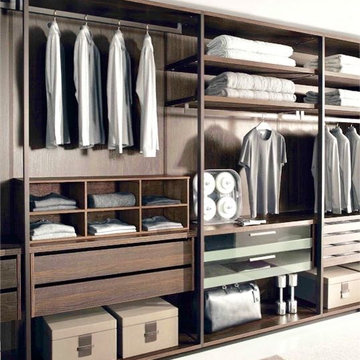
Idee per una grande cabina armadio unisex contemporanea con nessun'anta, ante marroni, pavimento in cemento e pavimento grigio
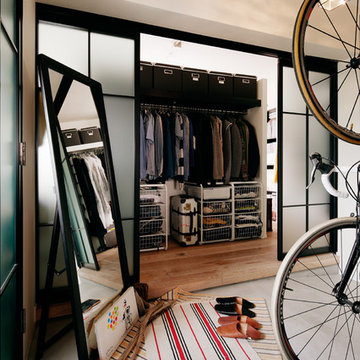
Photo Ishida Atsushi
Esempio di armadi e cabine armadio industriali con pavimento in cemento e pavimento grigio
Esempio di armadi e cabine armadio industriali con pavimento in cemento e pavimento grigio

Ispirazione per un armadio o armadio a muro per donna mediterraneo di medie dimensioni con ante lisce, ante in legno bruno e pavimento in cemento
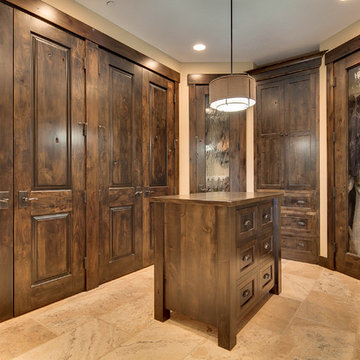
www.terryiverson.com
Want the closet of your dreams?
Give HomeServices by ProGrass a call. We have over 60+ years combined experience and are proud members of NARI.
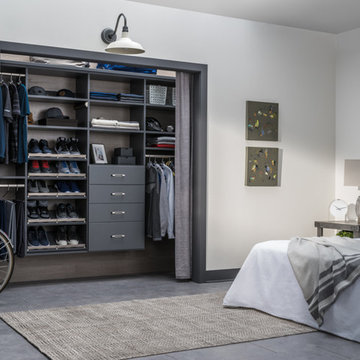
Esempio di un piccolo armadio o armadio a muro unisex design con nessun'anta, ante grigie, pavimento in cemento e pavimento grigio
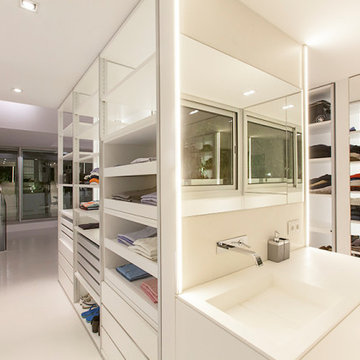
Vestidor abierto retroiluminado con paneles de cristal translúcido y perfileria en aluminio mate.
Es un espacio donde se encuentra la oficina y el hammam o baño turco
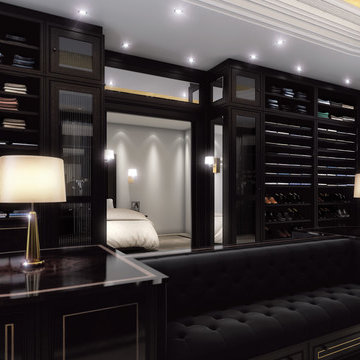
Immagine di un grande spazio per vestirsi per uomo minimalista con nessun'anta, ante nere e pavimento in cemento
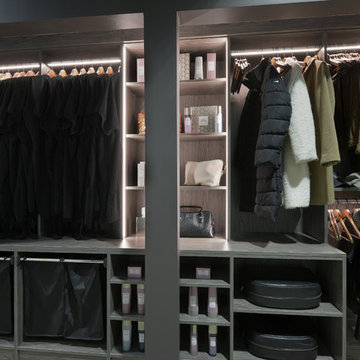
Immagine di un grande spazio per vestirsi unisex chic con nessun'anta, ante grigie, pavimento in cemento e pavimento beige
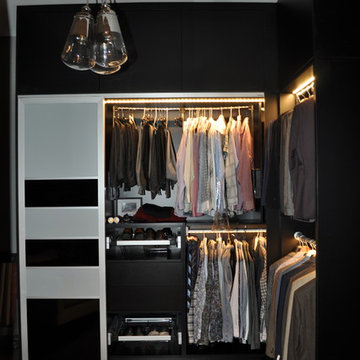
VLADIMIR BESEVIC
Foto di un piccolo spazio per vestirsi per uomo moderno con ante lisce, ante nere, pavimento in cemento e pavimento grigio
Foto di un piccolo spazio per vestirsi per uomo moderno con ante lisce, ante nere, pavimento in cemento e pavimento grigio
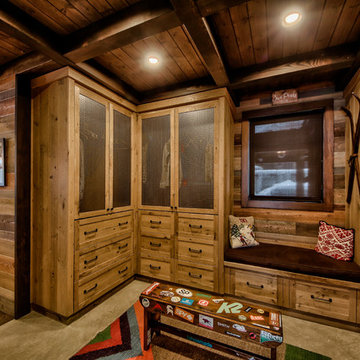
Dom Koric
Ski Dressing Area just off the Kitchen
Esempio di un grande spazio per vestirsi unisex stile rurale con ante con riquadro incassato, ante in legno chiaro e pavimento in cemento
Esempio di un grande spazio per vestirsi unisex stile rurale con ante con riquadro incassato, ante in legno chiaro e pavimento in cemento
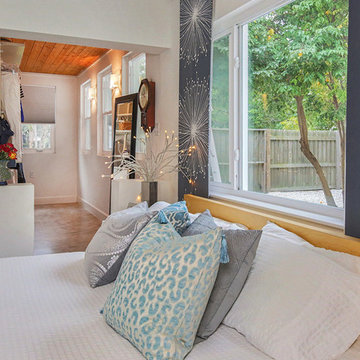
Prion Photography, Venice, FL
Esempio di un grande spazio per vestirsi unisex moderno con nessun'anta, ante bianche, pavimento in cemento e pavimento grigio
Esempio di un grande spazio per vestirsi unisex moderno con nessun'anta, ante bianche, pavimento in cemento e pavimento grigio
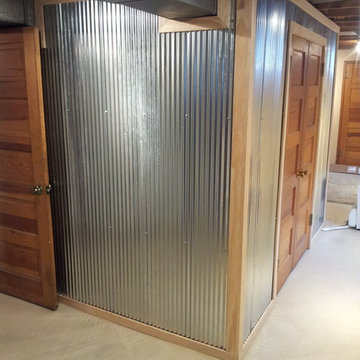
Devon Scott
Foto di una cabina armadio unisex industriale di medie dimensioni con pavimento in cemento
Foto di una cabina armadio unisex industriale di medie dimensioni con pavimento in cemento
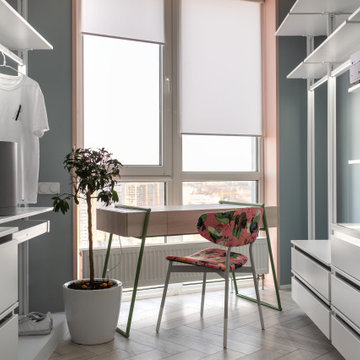
При реализации проекта мы изменили некоторые цветовые акценты на очень интересный оттенок кораллового 2019 года. Он одновременно и яркий, и не вызывающий, отлично сочетается как с серыми тонами, так и с ярким муралом на стене от Маши Ревы и принтом на обивке стульев от Йовы Ягер, разработанным совместно с художницей Настей Птичек в рамках социального проекта "Жили-Були". Хорошо, что хозяйка квартиры разделила нашу любовь к этим иллюстрациям, а также обладает ярким внутренним миром, потому что мы разыгрались не на шутку! В проекте дизайна этого не было, но, кажется, именно такие моменты создают особый дух. Кстати, на стене нарисованы владелица квартиры с друзьями!
Напольное покрытие в прихожей, на кухне в в гостиной зоне — покрытие Terazzo с вкраплениями в виде камушков кораллового и темно-зеленого цвета.
Основной связующей фишкой дизайна являются округленные формы, которые можно проследить во всех помещениях квартиры! Главная изюминка кухни — раковина и сушка, которые в любой момент можно закрыть (или спрятать) раздвижной системой!
Вся зона готовки вынесена на островок со столешницей из кварца — там плита и вытяжка над ней. Остров плавно переходит в обеденную зону с барными стульями от украинских дизайнеров. Кстати, освещение по всей квартире также преимущественно полностью от украинского производителя Fild! Стандартные белые оконные рамы мы решили разнообразить откосами того самого необычного кораллового оттенка. Окна как будто выступают за пределы квартиры за счет этих самых откосов.
Диван — большой цветной модульный конструктор для дружеских вечерних посиделок! Невесомая зеркальная тумба под плазмой перенимает оттенок бетона и практически сливается со стеной (невидимка? хамелеон?). Книжный шкаф выкрашен в тон стены, чтобы не создавать нагромождение. Рядом с ним есть высоченные двери скрытого монтажа, ведущие в ванную комнату! Кстати, такой вид монтажа очень «облегчает» любой дизайн и не отвлекает на себя внимание.
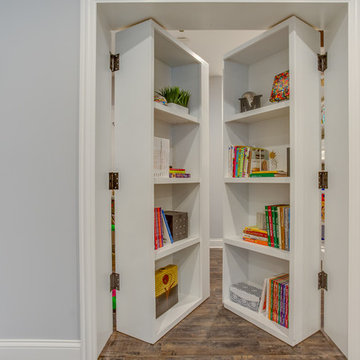
Foto di una grande cabina armadio unisex tradizionale con nessun'anta, pavimento in cemento e pavimento grigio
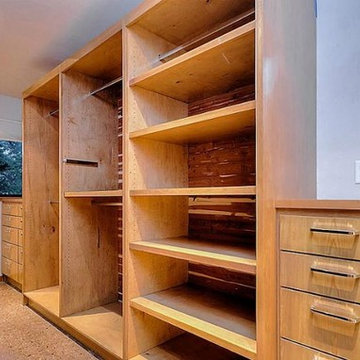
This Modern Bungalow is extremely energy efficient. The use of cypress wood, cedar, marble, travertine, and stone throughout the home is spectacular. Lutron lighting and safe entry system, tankless water heaters,4-zone air conditioning with ultra violet filter, cedar closets, floor to ceiling windows,Lifesource water filtration. Native Texas, water smart landscaping includes plantings of native perennials, ornamentals and trees, a herbal kitchen garden, and much more.
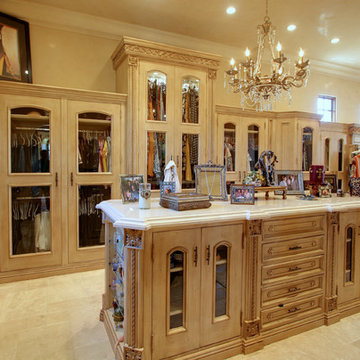
We love this master closet with marble countertops, crystal chandeliers, and custom cabinetry.
Ispirazione per un ampio spazio per vestirsi per donna mediterraneo con ante in legno chiaro, pavimento in travertino e ante con riquadro incassato
Ispirazione per un ampio spazio per vestirsi per donna mediterraneo con ante in legno chiaro, pavimento in travertino e ante con riquadro incassato
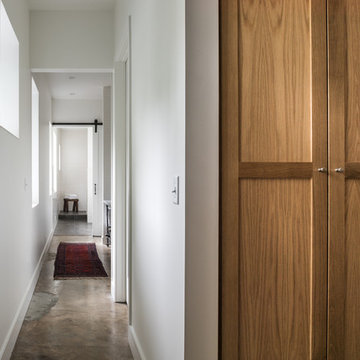
This project encompasses the renovation of two aging metal warehouses located on an acre just North of the 610 loop. The larger warehouse, previously an auto body shop, measures 6000 square feet and will contain a residence, art studio, and garage. A light well puncturing the middle of the main residence brightens the core of the deep building. The over-sized roof opening washes light down three masonry walls that define the light well and divide the public and private realms of the residence. The interior of the light well is conceived as a serene place of reflection while providing ample natural light into the Master Bedroom. Large windows infill the previous garage door openings and are shaded by a generous steel canopy as well as a new evergreen tree court to the west. Adjacent, a 1200 sf building is reconfigured for a guest or visiting artist residence and studio with a shared outdoor patio for entertaining. Photo by Peter Molick, Art by Karin Broker
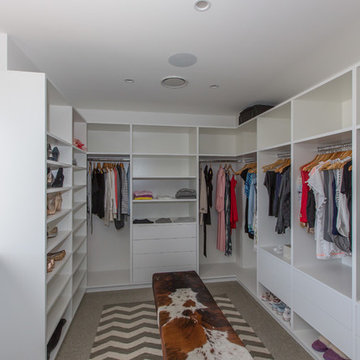
Idee per una grande cabina armadio unisex design con nessun'anta, ante bianche e pavimento in cemento
Armadi e Cabine Armadio con pavimento in travertino e pavimento in cemento
8