Armadi e Cabine Armadio con pavimento in sughero e pavimento con piastrelle in ceramica
Filtra anche per:
Budget
Ordina per:Popolari oggi
1 - 20 di 1.430 foto
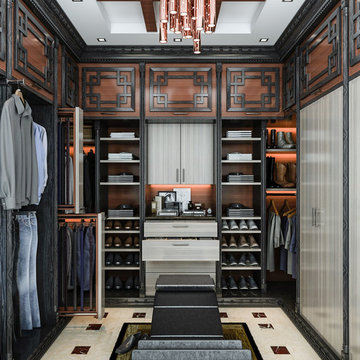
Immagine di una cabina armadio per uomo etnica con ante lisce, pavimento con piastrelle in ceramica e pavimento beige
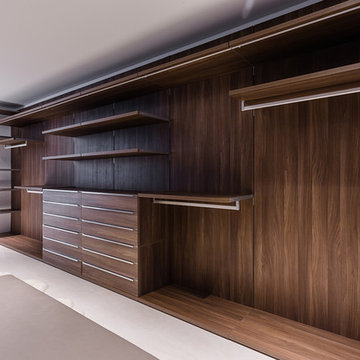
Project Type: Interior & Cabinetry Design
Year Designed: 2016
Location: Beverly Hills, California, USA
Size: 7,500 square feet
Construction Budget: $5,000,000
Status: Built
CREDITS:
Designer of Interior Built-In Work: Archillusion Design, MEF Inc, LA Modern Kitchen.
Architect: X-Ten Architecture
Interior Cabinets: Miton Kitchens Italy, LA Modern Kitchen
Photographer: Katya Grozovskaya
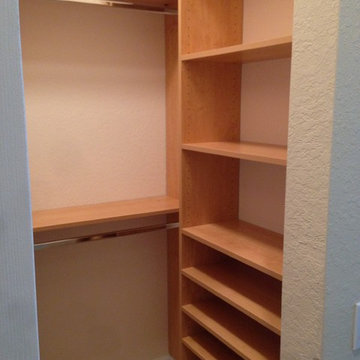
Immagine di una cabina armadio unisex design di medie dimensioni con nessun'anta, ante in legno scuro e pavimento con piastrelle in ceramica
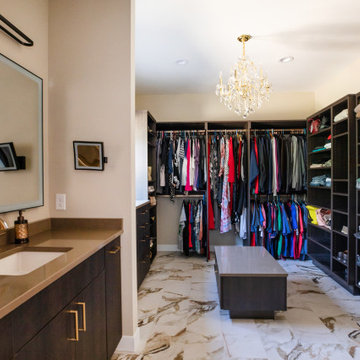
Esempio di un grande spazio per vestirsi classico con ante in legno bruno, pavimento con piastrelle in ceramica e pavimento bianco
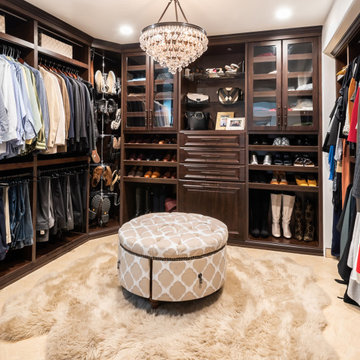
__
We had so much fun designing in this Spanish meets beach style with wonderful clients who travel the world with their 3 sons. The clients had excellent taste and ideas they brought to the table, and were always open to Jamie's suggestions that seemed wildly out of the box at the time. The end result was a stunning mix of traditional, Meditteranean, and updated coastal that reflected the many facets of the clients. The bar area downstairs is a sports lover's dream, while the bright and beachy formal living room upstairs is perfect for book club meetings. One of the son's personal photography is tastefully framed and lines the hallway, and custom art also ensures this home is uniquely and divinely designed just for this lovely family.
__
Design by Eden LA Interiors
Photo by Kim Pritchard Photography
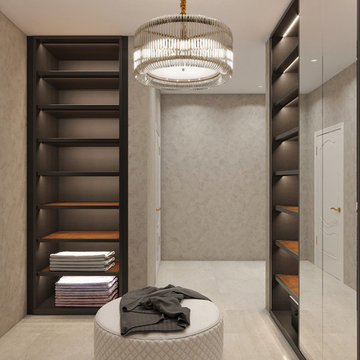
Foto di una cabina armadio unisex design di medie dimensioni con nessun'anta, ante in legno bruno, pavimento con piastrelle in ceramica e pavimento beige
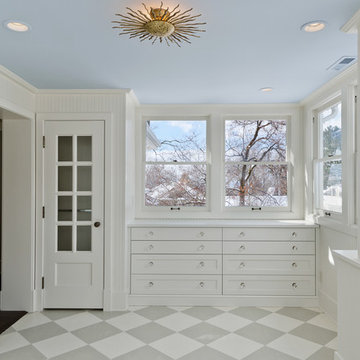
Remodeled home in Federal Heights, Utah by Cameo Homes Inc.
Idee per una cabina armadio chic con ante bianche e pavimento con piastrelle in ceramica
Idee per una cabina armadio chic con ante bianche e pavimento con piastrelle in ceramica
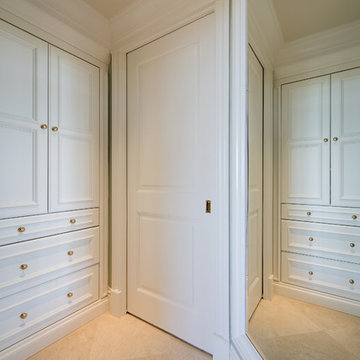
Foto di un armadio incassato unisex chic di medie dimensioni con ante bianche, pavimento con piastrelle in ceramica, pavimento beige e ante a filo
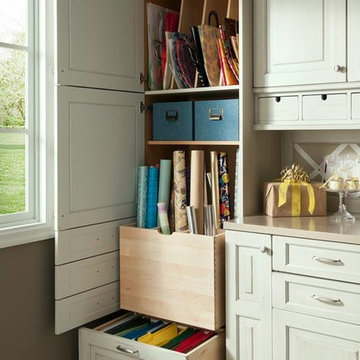
Wood-Mode custom gift wrapping cabinets.
Foto di armadi e cabine armadio unisex minimalisti di medie dimensioni con ante beige, pavimento con piastrelle in ceramica e ante con bugna sagomata
Foto di armadi e cabine armadio unisex minimalisti di medie dimensioni con ante beige, pavimento con piastrelle in ceramica e ante con bugna sagomata
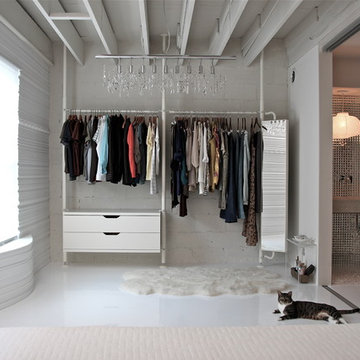
Idee per armadi e cabine armadio minimal con ante bianche e pavimento con piastrelle in ceramica

Vestidor con puertas correderas
Ispirazione per una cabina armadio unisex minimal di medie dimensioni con ante con riquadro incassato, ante in legno scuro, pavimento con piastrelle in ceramica e pavimento grigio
Ispirazione per una cabina armadio unisex minimal di medie dimensioni con ante con riquadro incassato, ante in legno scuro, pavimento con piastrelle in ceramica e pavimento grigio
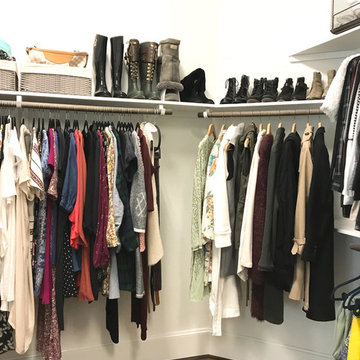
Ispirazione per una cabina armadio per donna tradizionale di medie dimensioni con nessun'anta, pavimento in sughero e pavimento marrone

-Cabinets: HAAS, Cherry wood species with a Barnwood Stain and Shakertown – V door style
-Berenson cabinetry hardware 9425-4055
-Floor: SHAW Napa Plank 6x24 tiles for floor and shower surround Niche tiles are SHAW Napa Plank 2 x 21 with GLAZZIO Crystal Morning mist accent/Silverado Power group
-Counter Tops: Vicostone Onyx White Polished in laundry area, desk and master closet
-Shiplap: custom white washed tongue and grove pine
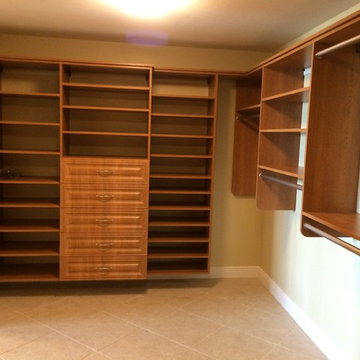
Ispirazione per una grande cabina armadio unisex classica con ante con bugna sagomata, ante in legno scuro, pavimento con piastrelle in ceramica e pavimento beige
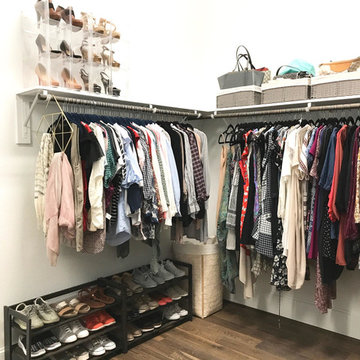
Immagine di una cabina armadio per donna classica di medie dimensioni con nessun'anta, pavimento in sughero e pavimento marrone
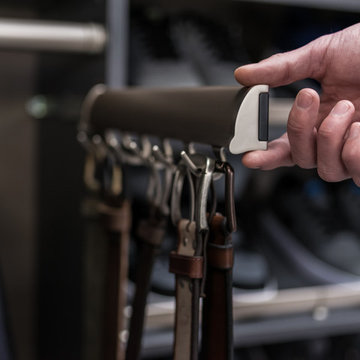
Ispirazione per una cabina armadio per uomo classica di medie dimensioni con nessun'anta, ante grigie, pavimento con piastrelle in ceramica e pavimento grigio
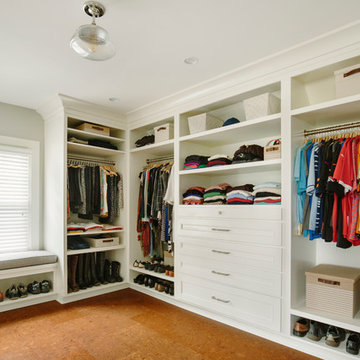
A large and luxurious walk-in closet we designed for this Laurelhurst home. The space is organized to a T, with designated spots for everything and anything - including his and her sides, shoe storage, jewelry storage, and more.
For more about Angela Todd Studios, click here: https://www.angelatoddstudios.com/
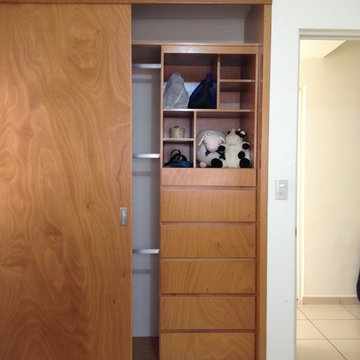
Ramiro González
Immagine di un piccolo armadio o armadio a muro unisex minimal con ante in legno scuro e pavimento con piastrelle in ceramica
Immagine di un piccolo armadio o armadio a muro unisex minimal con ante in legno scuro e pavimento con piastrelle in ceramica

His Master Closet ||| We were involved with most aspects of this newly constructed 8,300 sq ft penthouse and guest suite, including: comprehensive construction documents; interior details, drawings and specifications; custom power & lighting; client & builder communications. ||| Penthouse and interior design by: Harry J Crouse Design Inc ||| Photo by: Harry Crouse ||| Builder: Balfour Beatty
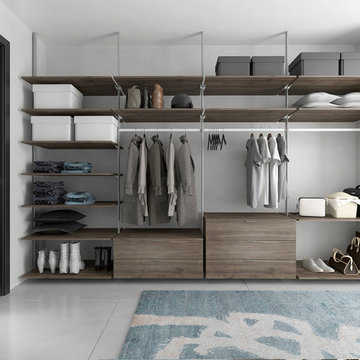
Esempio di una cabina armadio minimalista di medie dimensioni con nessun'anta, ante in legno scuro, pavimento con piastrelle in ceramica e pavimento bianco
Armadi e Cabine Armadio con pavimento in sughero e pavimento con piastrelle in ceramica
1