Armadi e Cabine Armadio con pavimento in legno massello medio
Filtra anche per:
Budget
Ordina per:Popolari oggi
1 - 20 di 2.129 foto
1 di 3

Wiff Harmer
Immagine di un ampio spazio per vestirsi per uomo chic con ante in legno chiaro, ante con riquadro incassato e pavimento in legno massello medio
Immagine di un ampio spazio per vestirsi per uomo chic con ante in legno chiaro, ante con riquadro incassato e pavimento in legno massello medio

A fabulous new walk-in closet with an accent wallpaper.
Photography (c) Jeffrey Totaro.
Ispirazione per una cabina armadio per donna chic di medie dimensioni con ante di vetro, ante bianche, pavimento in legno massello medio e pavimento marrone
Ispirazione per una cabina armadio per donna chic di medie dimensioni con ante di vetro, ante bianche, pavimento in legno massello medio e pavimento marrone

Ispirazione per un piccolo armadio o armadio a muro unisex tradizionale con pavimento grigio, pavimento in legno massello medio, nessun'anta e ante bianche
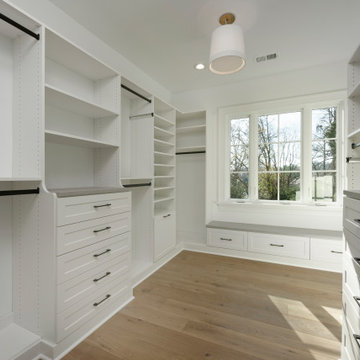
A return to vintage European Design. These beautiful classic and refined floors are crafted out of French White Oak, a premier hardwood species that has been used for everything from flooring to shipbuilding over the centuries due to its stability.
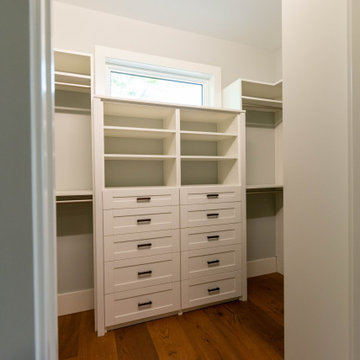
Master Closet
Esempio di una piccola cabina armadio unisex country con ante in stile shaker, ante bianche, pavimento in legno massello medio e pavimento marrone
Esempio di una piccola cabina armadio unisex country con ante in stile shaker, ante bianche, pavimento in legno massello medio e pavimento marrone
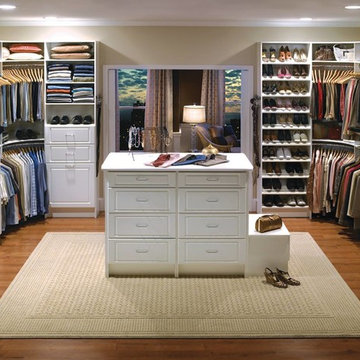
Esempio di un grande spazio per vestirsi unisex classico con ante con bugna sagomata, ante bianche, pavimento in legno massello medio e pavimento marrone
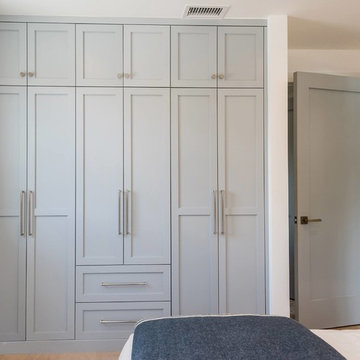
Built-in closet in kid's bedroom
Esempio di un piccolo armadio o armadio a muro unisex costiero con ante in stile shaker, ante blu, pavimento in legno massello medio e pavimento marrone
Esempio di un piccolo armadio o armadio a muro unisex costiero con ante in stile shaker, ante blu, pavimento in legno massello medio e pavimento marrone

We gave this rather dated farmhouse some dramatic upgrades that brought together the feminine with the masculine, combining rustic wood with softer elements. In terms of style her tastes leaned toward traditional and elegant and his toward the rustic and outdoorsy. The result was the perfect fit for this family of 4 plus 2 dogs and their very special farmhouse in Ipswich, MA. Character details create a visual statement, showcasing the melding of both rustic and traditional elements without too much formality. The new master suite is one of the most potent examples of the blending of styles. The bath, with white carrara honed marble countertops and backsplash, beaded wainscoting, matching pale green vanities with make-up table offset by the black center cabinet expand function of the space exquisitely while the salvaged rustic beams create an eye-catching contrast that picks up on the earthy tones of the wood. The luxurious walk-in shower drenched in white carrara floor and wall tile replaced the obsolete Jacuzzi tub. Wardrobe care and organization is a joy in the massive walk-in closet complete with custom gliding library ladder to access the additional storage above. The space serves double duty as a peaceful laundry room complete with roll-out ironing center. The cozy reading nook now graces the bay-window-with-a-view and storage abounds with a surplus of built-ins including bookcases and in-home entertainment center. You can’t help but feel pampered the moment you step into this ensuite. The pantry, with its painted barn door, slate floor, custom shelving and black walnut countertop provide much needed storage designed to fit the family’s needs precisely, including a pull out bin for dog food. During this phase of the project, the powder room was relocated and treated to a reclaimed wood vanity with reclaimed white oak countertop along with custom vessel soapstone sink and wide board paneling. Design elements effectively married rustic and traditional styles and the home now has the character to match the country setting and the improved layout and storage the family so desperately needed. And did you see the barn? Photo credit: Eric Roth

Traditional master bathroom remodel featuring a custom wooden vanity with single basin and makeup counter, high-end bronze plumbing fixtures, a porcelain, marble and glass custom walk-in shower, custom master closet with reclaimed wood barn door. photo by Exceptional Frames.
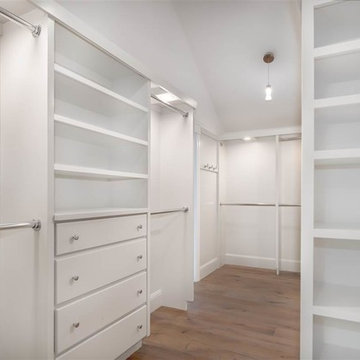
Esempio di una grande cabina armadio american style con nessun'anta, ante bianche e pavimento in legno massello medio

Custom closet organizers
Foto di una grande cabina armadio per uomo minimal con nessun'anta, ante in legno chiaro, pavimento in legno massello medio e pavimento marrone
Foto di una grande cabina armadio per uomo minimal con nessun'anta, ante in legno chiaro, pavimento in legno massello medio e pavimento marrone
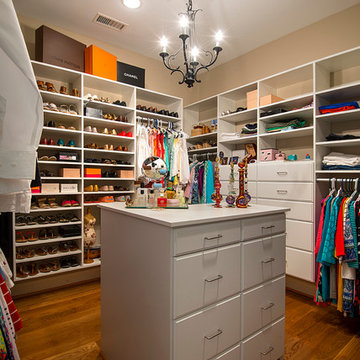
A new custom closet provided the lady of the house with ample storage for her wardrobe.
Photography: Jason Stemple
Foto di uno spazio per vestirsi per donna moderno di medie dimensioni con ante bianche, pavimento in legno massello medio, pavimento marrone e ante lisce
Foto di uno spazio per vestirsi per donna moderno di medie dimensioni con ante bianche, pavimento in legno massello medio, pavimento marrone e ante lisce
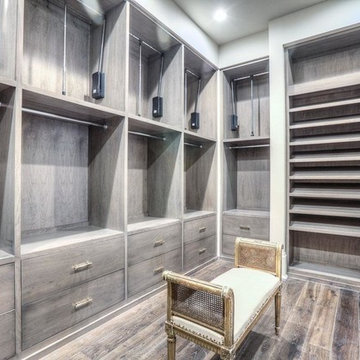
Brickmoon Design Residential Architecture
Idee per un grande spazio per vestirsi unisex classico con ante lisce, pavimento in legno massello medio e ante grigie
Idee per un grande spazio per vestirsi unisex classico con ante lisce, pavimento in legno massello medio e ante grigie
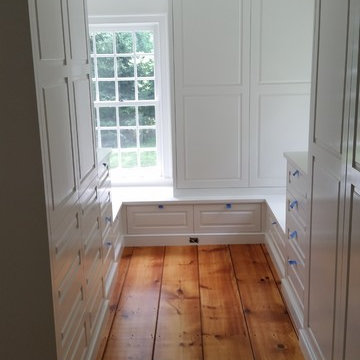
Interior of master walk-in closet/dressing area.
Esempio di una grande cabina armadio unisex country con ante bianche e pavimento in legno massello medio
Esempio di una grande cabina armadio unisex country con ante bianche e pavimento in legno massello medio
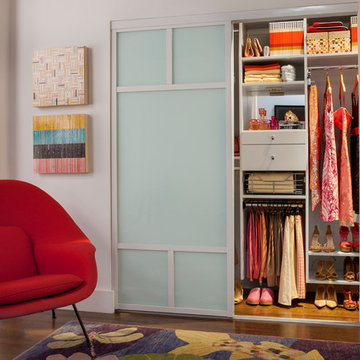
This wall hung reach-in-closet featured in white veneer and accented with polished chrome hardware can maximize your smaller closet spaces to their full potential. Our sectional silver aluminum sliding doors with frosted glass make it easy to access and close off your belongings. With extra drawers and hanging space you can display your apparel while accessories are neatly hung on sliding racks and rods. Pull-out pant racks will keep your best slacks organized and wrinkle free. Chrome baskets are a modern way to effortlessly access your important belongings. Top shelves offer room to store luggage and occasionally used items. Slanted shoe shelves make it easy to match your most fashionable footwear to any outfit. transFORM’s all-inclusive design will provide everything you need for day to day dressing, in one place.

Photo by Angie Seckinger
Compact walk-in closet (5' x 5') in White Chocolate textured melamine. Recessed panel doors & drawer fronts, crown & base moldings to match.
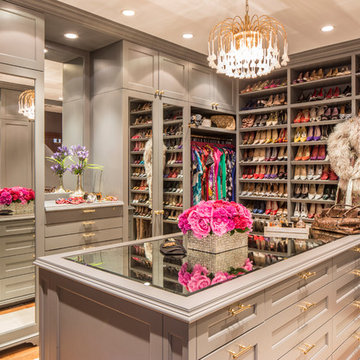
Marco Ricca
Foto di uno spazio per vestirsi per donna classico di medie dimensioni con ante con riquadro incassato, ante grigie e pavimento in legno massello medio
Foto di uno spazio per vestirsi per donna classico di medie dimensioni con ante con riquadro incassato, ante grigie e pavimento in legno massello medio
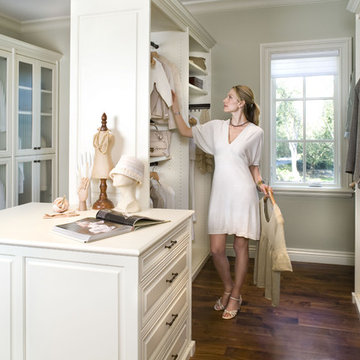
Valet Custom Cabinets & Closets - Siena Collection closet design and installation.
Esempio di una grande cabina armadio unisex tradizionale con ante con bugna sagomata, ante bianche, pavimento in legno massello medio e pavimento marrone
Esempio di una grande cabina armadio unisex tradizionale con ante con bugna sagomata, ante bianche, pavimento in legno massello medio e pavimento marrone
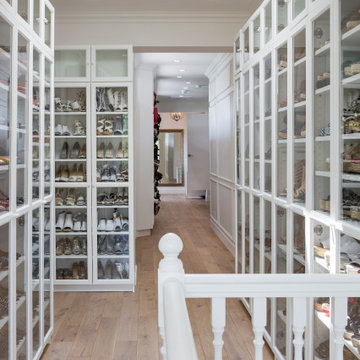
A spare room and hallway converted into a large walk in closet.
Esempio di un ampio spazio per vestirsi per donna country con ante lisce, ante bianche, pavimento in legno massello medio e pavimento marrone
Esempio di un ampio spazio per vestirsi per donna country con ante lisce, ante bianche, pavimento in legno massello medio e pavimento marrone

For this ski-in, ski-out mountainside property, the intent was to create an architectural masterpiece that was simple, sophisticated, timeless and unique all at the same time. The clients wanted to express their love for Japanese-American craftsmanship, so we incorporated some hints of that motif into the designs.
The high cedar wood ceiling and exposed curved steel beams are dramatic and reveal a roofline nodding to a traditional pagoda design. Striking bronze hanging lights span the kitchen and other unique light fixtures highlight every space. Warm walnut plank flooring and contemporary walnut cabinetry run throughout the home.
Armadi e Cabine Armadio con pavimento in legno massello medio
1