Armadi e Cabine Armadio con pavimento in legno massello medio e pavimento in marmo
Filtra anche per:
Budget
Ordina per:Popolari oggi
101 - 120 di 9.349 foto

The "hers" master closet is bathed in natural light and boasts custom leaded glass french doors, completely custom cabinets, a makeup vanity, towers of shoe glory, a dresser island, Swarovski crystal cabinet pulls...even custom vent covers.
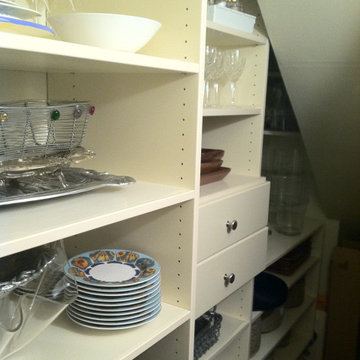
Immagine di una piccola cabina armadio unisex contemporanea con ante lisce, ante beige e pavimento in legno massello medio
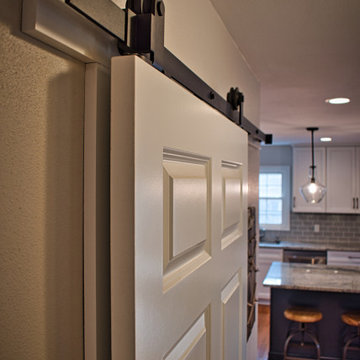
A traditional 6 panel door on sliding "barn door" hardware keeps coats, shoes, and boots out of site in the Entry.
Ispirazione per una cabina armadio chic di medie dimensioni con pavimento in legno massello medio e pavimento marrone
Ispirazione per una cabina armadio chic di medie dimensioni con pavimento in legno massello medio e pavimento marrone
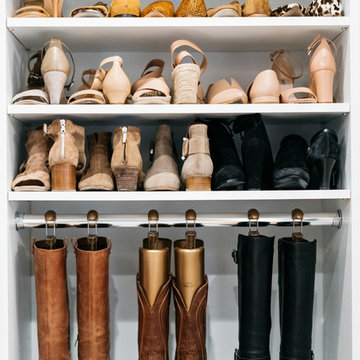
Immagine di una cabina armadio unisex chic di medie dimensioni con ante in stile shaker, ante bianche, pavimento in legno massello medio, pavimento marrone e soffitto in carta da parati

Fully integrated Signature Estate featuring Creston controls and Crestron panelized lighting, and Crestron motorized shades and draperies, whole-house audio and video, HVAC, voice and video communication atboth both the front door and gate. Modern, warm, and clean-line design, with total custom details and finishes. The front includes a serene and impressive atrium foyer with two-story floor to ceiling glass walls and multi-level fire/water fountains on either side of the grand bronze aluminum pivot entry door. Elegant extra-large 47'' imported white porcelain tile runs seamlessly to the rear exterior pool deck, and a dark stained oak wood is found on the stairway treads and second floor. The great room has an incredible Neolith onyx wall and see-through linear gas fireplace and is appointed perfectly for views of the zero edge pool and waterway. The center spine stainless steel staircase has a smoked glass railing and wood handrail. Master bath features freestanding tub and double steam shower.
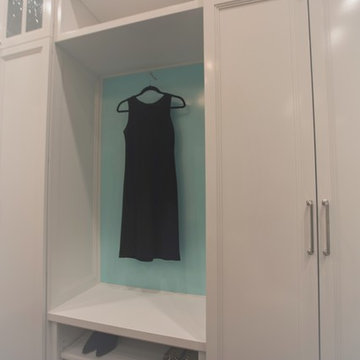
Crisp and Clean White Master Bedroom Closet
by Cyndi Bontrager Photography
Esempio di una grande cabina armadio per donna classica con ante in stile shaker, ante bianche, pavimento in legno massello medio e pavimento marrone
Esempio di una grande cabina armadio per donna classica con ante in stile shaker, ante bianche, pavimento in legno massello medio e pavimento marrone
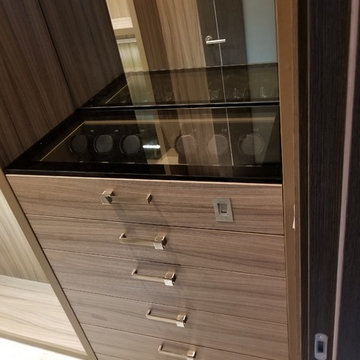
Immagine di una grande cabina armadio unisex classica con nessun'anta, ante in legno chiaro, pavimento in marmo e pavimento bianco
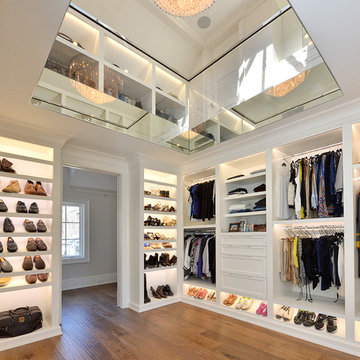
Immagine di una cabina armadio unisex contemporanea con ante in stile shaker, ante bianche, pavimento in legno massello medio e pavimento marrone

We gave this rather dated farmhouse some dramatic upgrades that brought together the feminine with the masculine, combining rustic wood with softer elements. In terms of style her tastes leaned toward traditional and elegant and his toward the rustic and outdoorsy. The result was the perfect fit for this family of 4 plus 2 dogs and their very special farmhouse in Ipswich, MA. Character details create a visual statement, showcasing the melding of both rustic and traditional elements without too much formality. The new master suite is one of the most potent examples of the blending of styles. The bath, with white carrara honed marble countertops and backsplash, beaded wainscoting, matching pale green vanities with make-up table offset by the black center cabinet expand function of the space exquisitely while the salvaged rustic beams create an eye-catching contrast that picks up on the earthy tones of the wood. The luxurious walk-in shower drenched in white carrara floor and wall tile replaced the obsolete Jacuzzi tub. Wardrobe care and organization is a joy in the massive walk-in closet complete with custom gliding library ladder to access the additional storage above. The space serves double duty as a peaceful laundry room complete with roll-out ironing center. The cozy reading nook now graces the bay-window-with-a-view and storage abounds with a surplus of built-ins including bookcases and in-home entertainment center. You can’t help but feel pampered the moment you step into this ensuite. The pantry, with its painted barn door, slate floor, custom shelving and black walnut countertop provide much needed storage designed to fit the family’s needs precisely, including a pull out bin for dog food. During this phase of the project, the powder room was relocated and treated to a reclaimed wood vanity with reclaimed white oak countertop along with custom vessel soapstone sink and wide board paneling. Design elements effectively married rustic and traditional styles and the home now has the character to match the country setting and the improved layout and storage the family so desperately needed. And did you see the barn? Photo credit: Eric Roth
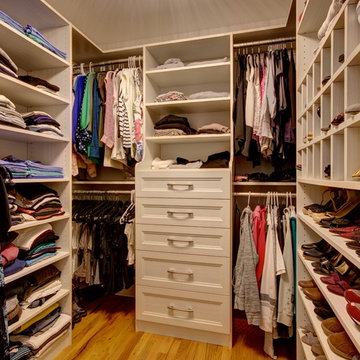
Ispirazione per una cabina armadio per uomo chic di medie dimensioni con nessun'anta, ante bianche, pavimento beige e pavimento in legno massello medio

Traditional master bathroom remodel featuring a custom wooden vanity with single basin and makeup counter, high-end bronze plumbing fixtures, a porcelain, marble and glass custom walk-in shower, custom master closet with reclaimed wood barn door. photo by Exceptional Frames.
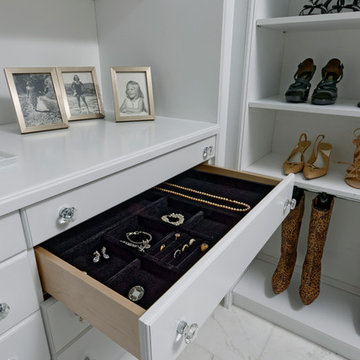
Idee per una grande cabina armadio unisex tradizionale con ante con bugna sagomata, ante bianche, pavimento in marmo e pavimento bianco
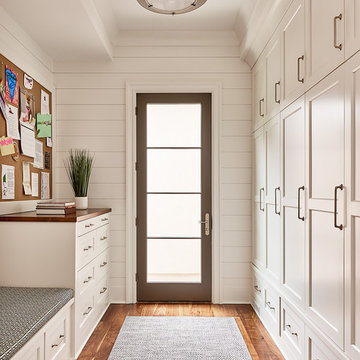
Foto di una cabina armadio unisex classica con ante in stile shaker, ante bianche e pavimento in legno massello medio
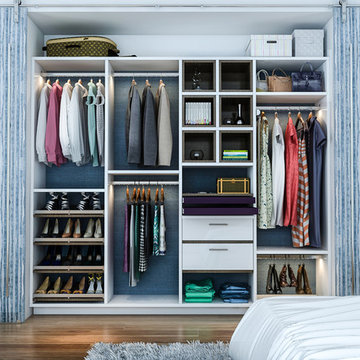
Our daily routine begins and ends in the closet, so we believe it should be a place of peace, organization and beauty. When it comes to the custom design of one of the most personal rooms in your home, we want to transform your closet and make space for everything. With an inspired closet design you are able to easily find what you need, take charge of your morning routine, and discover a feeling of harmony to carry you throughout your day.
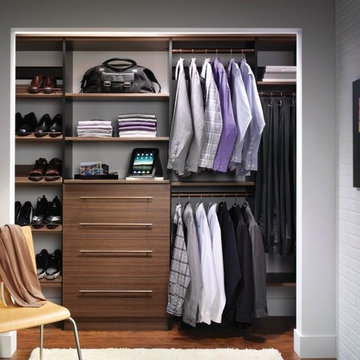
Ispirazione per un armadio o armadio a muro unisex chic di medie dimensioni con nessun'anta, ante in legno scuro e pavimento in legno massello medio
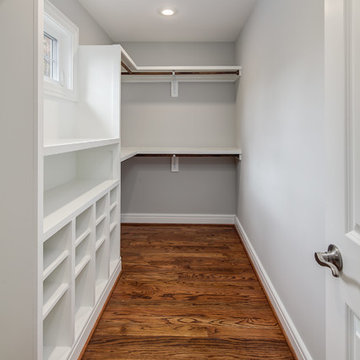
Esempio di una cabina armadio unisex tradizionale di medie dimensioni con nessun'anta, ante bianche e pavimento in legno massello medio
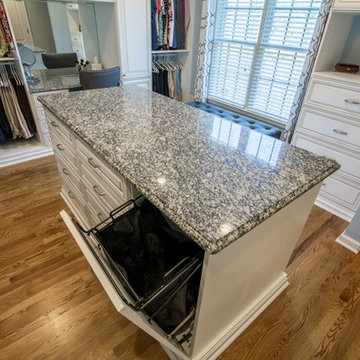
Ispirazione per una grande cabina armadio unisex classica con nessun'anta, ante bianche, pavimento marrone e pavimento in legno massello medio
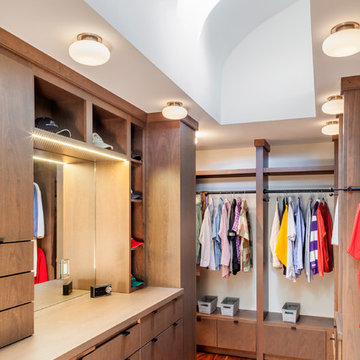
Immagine di una cabina armadio unisex design di medie dimensioni con pavimento in legno massello medio, nessun'anta, ante in legno bruno e pavimento marrone
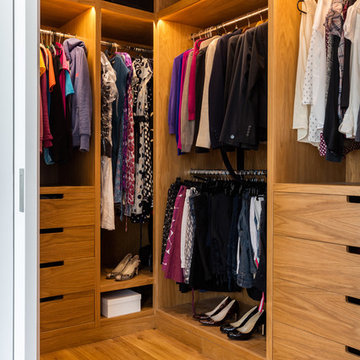
A large part of the front elevation and roof was entirely re-built (having been previously rendered). The original hand-carved Victorian brick detail was carefully removed in small sections and numbered, damaged pieces were repaired to restore this beautiful family home to it's late 19th century glory.
The stunning rear extension with large glass sliding doors and roof lights is an incredible kitchen, dining and family space, opening out onto a beautiful garden.
Plus a basement extension, bespoke joinery throughout, restored plaster mouldings and cornices, a stunning master ensuite with dressing room and decorated in a range of Little Greene shades.
Photography: Andrew Beasley
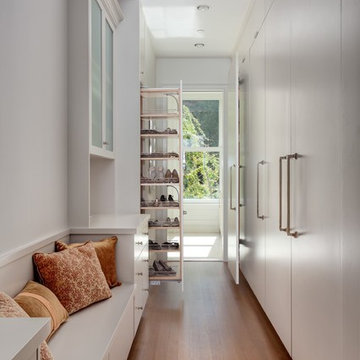
Immagine di armadi e cabine armadio tradizionali con ante lisce, ante bianche e pavimento in legno massello medio
Armadi e Cabine Armadio con pavimento in legno massello medio e pavimento in marmo
6