Armadi e Cabine Armadio con pavimento in compensato e pavimento in travertino
Filtra anche per:
Budget
Ordina per:Popolari oggi
101 - 120 di 492 foto
1 di 3
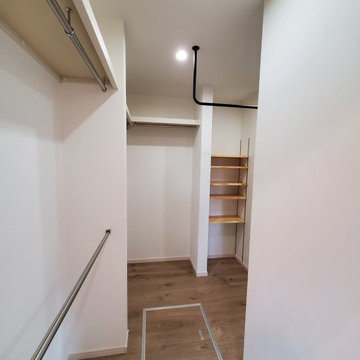
洗濯➤干す➤たたむ➤掛けるが楽々なファミリークローゼット
Foto di una cabina armadio moderna di medie dimensioni con ante a filo, pavimento in compensato, pavimento marrone e soffitto in carta da parati
Foto di una cabina armadio moderna di medie dimensioni con ante a filo, pavimento in compensato, pavimento marrone e soffitto in carta da parati
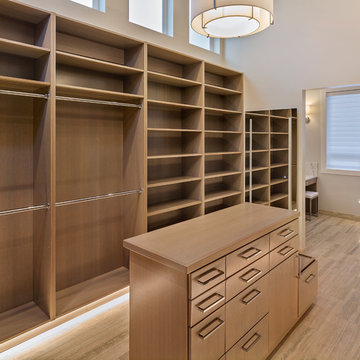
I designed this custom closet for my client. We worked together with an exceptional builder/craftsman to give her shelves and drawers for clothing, shoes, and accessories but also a large hidden safe, built-in hamper, bench and electric and USB port outlets. Floors are heated silver travertine and wood is solid riff-hewn white oak.
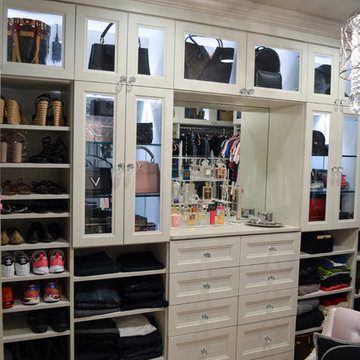
These beautiful walk-in closets are located in Odessa, FL. From the beginning we wanted to create a functional storage solution that was also stunning.
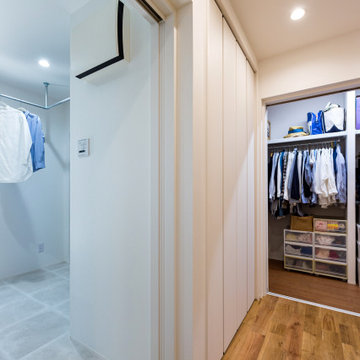
Esempio di una cabina armadio unisex con pavimento in compensato, pavimento marrone e soffitto in carta da parati
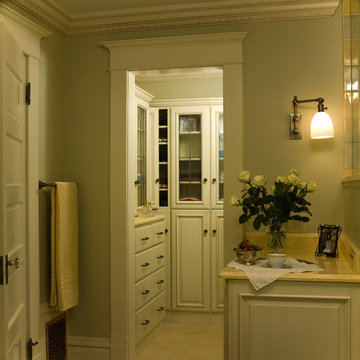
Jeffrey Butler Photography
Foto di una piccola cabina armadio per donna tradizionale con ante bianche e pavimento in travertino
Foto di una piccola cabina armadio per donna tradizionale con ante bianche e pavimento in travertino
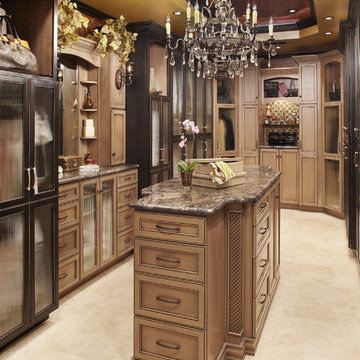
This is the large walk-in closet addition. It has tile flooring, 3-tier lighting (can lights, cabinet lights, chandelier), an island with storage drawers, custom made DeWils cabinets with shoe shelves, and more!
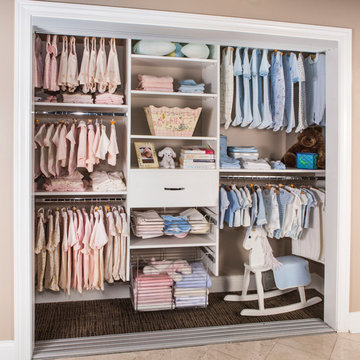
Foto di un armadio o armadio a muro unisex contemporaneo di medie dimensioni con ante lisce, ante bianche, pavimento in travertino e pavimento beige
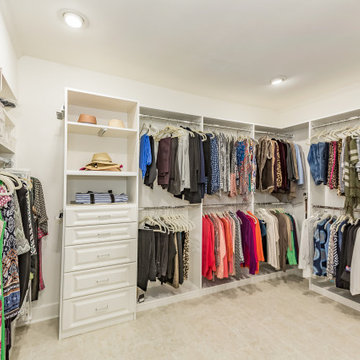
Master Bedroom Dressing Room of a Bayview Eclectic Cottage in Sarasota, Florida. The design is by Doshia Wagner of NonStop Staging. Photography by Christina Cook Lee.
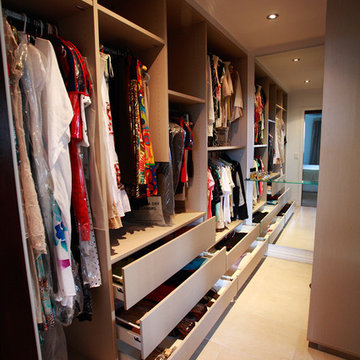
Idee per una grande cabina armadio unisex classica con nessun'anta, pavimento in travertino e pavimento beige
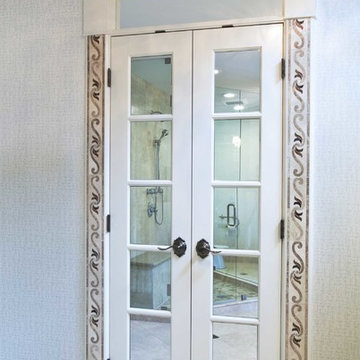
Closet, Armoire look,Creative use of tile and mirror by Interior Directions by Susan Prestia,Allied ASID,Photo:Scott Chapin
Idee per una cabina armadio unisex classica di medie dimensioni con ante con riquadro incassato, ante bianche e pavimento in travertino
Idee per una cabina armadio unisex classica di medie dimensioni con ante con riquadro incassato, ante bianche e pavimento in travertino
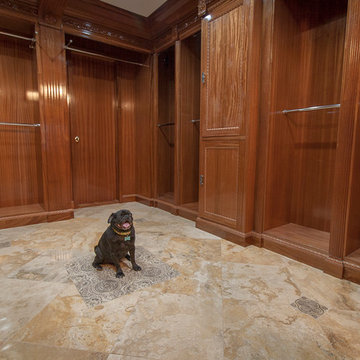
Esempio di una grande cabina armadio unisex chic con ante in legno scuro e pavimento in travertino
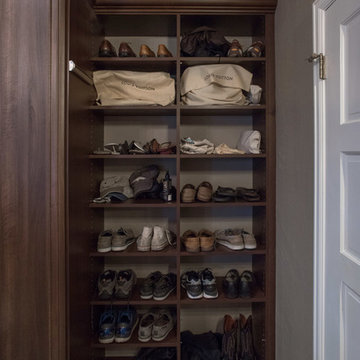
Idee per una grande cabina armadio unisex chic con ante con bugna sagomata, ante in legno scuro, pavimento in compensato e pavimento marrone
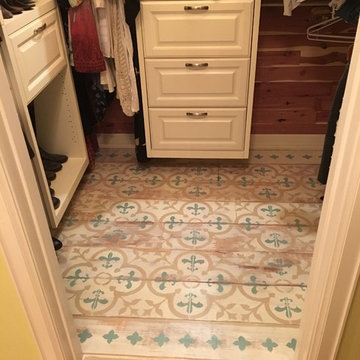
Finished floor - sealed and ready
Lisa Lyttle
Idee per una cabina armadio per donna country di medie dimensioni con ante con bugna sagomata, ante bianche, pavimento in compensato e pavimento multicolore
Idee per una cabina armadio per donna country di medie dimensioni con ante con bugna sagomata, ante bianche, pavimento in compensato e pavimento multicolore
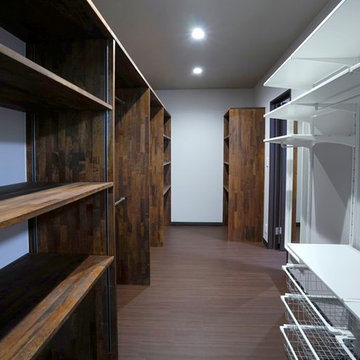
WICはIKEAの収納に加え、大容量の収納が可能となる造作棚を設置し、衣類はもちろんですが色々な物を収納可能。
Ispirazione per una cabina armadio unisex moderna di medie dimensioni con nessun'anta, ante marroni, pavimento in compensato, pavimento marrone e soffitto in carta da parati
Ispirazione per una cabina armadio unisex moderna di medie dimensioni con nessun'anta, ante marroni, pavimento in compensato, pavimento marrone e soffitto in carta da parati
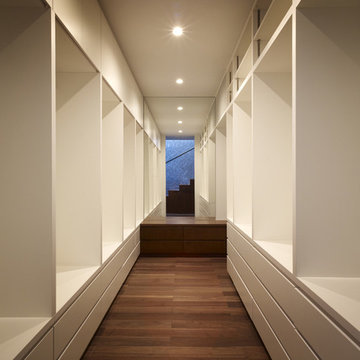
(C) Forward Stroke Inc.
Idee per un armadio incassato unisex minimalista di medie dimensioni con nessun'anta, ante bianche, pavimento in compensato e pavimento marrone
Idee per un armadio incassato unisex minimalista di medie dimensioni con nessun'anta, ante bianche, pavimento in compensato e pavimento marrone
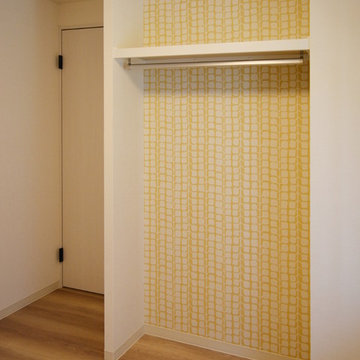
マンションリフォーム 築32年 フルリノベーション
Ispirazione per un armadio o armadio a muro nordico con ante lisce, ante in legno chiaro, pavimento in compensato e pavimento beige
Ispirazione per un armadio o armadio a muro nordico con ante lisce, ante in legno chiaro, pavimento in compensato e pavimento beige
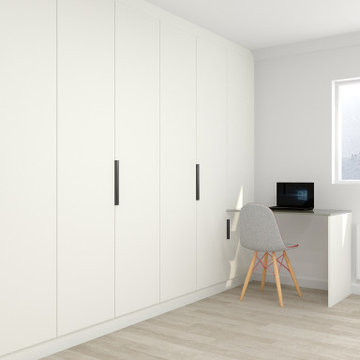
Fitted Bifold Hinged Wardrobe in alpine white beige linen. To order, call now at 0203 397 8387 & book your Free No-obligation Home Design Visit.
Esempio di un piccolo armadio incassato minimalista con ante lisce, ante bianche, pavimento in compensato, pavimento multicolore e soffitto in legno
Esempio di un piccolo armadio incassato minimalista con ante lisce, ante bianche, pavimento in compensato, pavimento multicolore e soffitto in legno
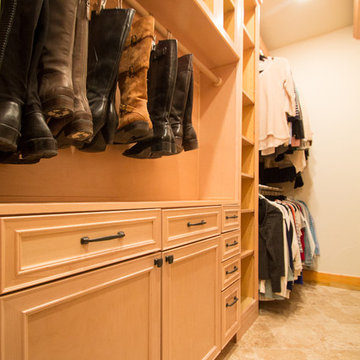
This closet project cleaned up a tight (but lengthy) closet space with gorgeous new cabinetry and maximized organization. The original space is housed inside of a true log home (same house as the gorgeous Evergreen Kitchen remodel we completed last year) and so the same challenges were present. Moreso than the kitchen, dealing with the logs was very difficult. The original closet had shelves and storage pieces attached to the logs, but over time the logs shifted and expanded, causing these shelving units to detach and break. Our plan for the new closet was to construct an independent framing structure to which the new cabinetry could be attached, preventing shifting and breaking over time. This reduced the overall depth of the clear closet space, but allowed for a multitude of gorgeous cabinet boxes to be integrated into the space where there was never true storage before. We shifted the depths of each cabinet moving down through the space to allow for as much walkable space as possible while still providing storage. With a mix of drawers, hanging bars, roll out trays, and open shelving, this closet is a true beauty with lots of storage opportunity!
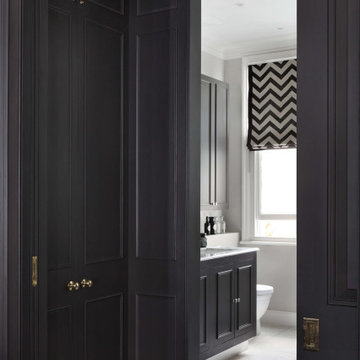
I wanted to show the architectural plans plus extra Before and After pics of our walk-in wardrobe design for the master bedroom en-suite at our project in Shepherd’s Bush, West London. It just shows what you can do with a clever use of space.
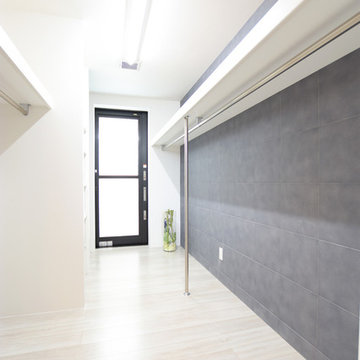
Idee per una cabina armadio unisex moderna con pavimento in compensato e pavimento bianco
Armadi e Cabine Armadio con pavimento in compensato e pavimento in travertino
6