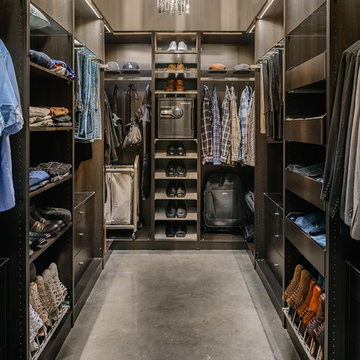Armadi e Cabine Armadio con pavimento in cemento e pavimento in gres porcellanato
Filtra anche per:
Budget
Ordina per:Popolari oggi
1 - 20 di 2.121 foto
1 di 3

Esempio di uno spazio per vestirsi unisex design di medie dimensioni con ante di vetro, ante grigie, pavimento in cemento e pavimento grigio

Mudroom storage and floor to ceiling closet to match. Closet and storage for family of 4. High ceiling with oversized stacked crown molding gives a coffered feel.
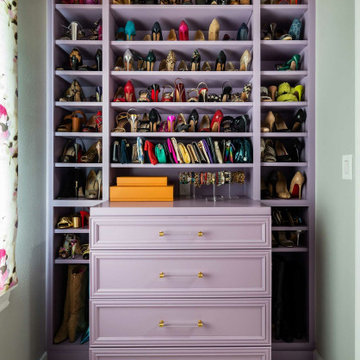
Custom shoe storage in the walk-in closet.
Foto di una grande cabina armadio per donna chic con ante con riquadro incassato, pavimento in gres porcellanato e pavimento beige
Foto di una grande cabina armadio per donna chic con ante con riquadro incassato, pavimento in gres porcellanato e pavimento beige

Foto di una cabina armadio unisex moderna con ante lisce, ante bianche, pavimento in cemento e pavimento grigio
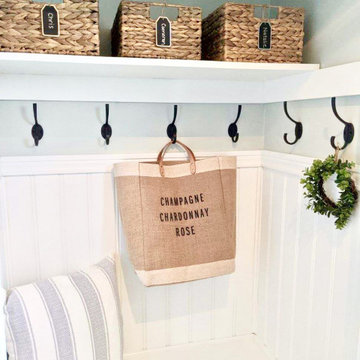
Small entry foyer closet remodeled into coastal modern farmhouse mud room nook.
Esempio di un piccolo armadio o armadio a muro costiero con pavimento in gres porcellanato e pavimento grigio
Esempio di un piccolo armadio o armadio a muro costiero con pavimento in gres porcellanato e pavimento grigio
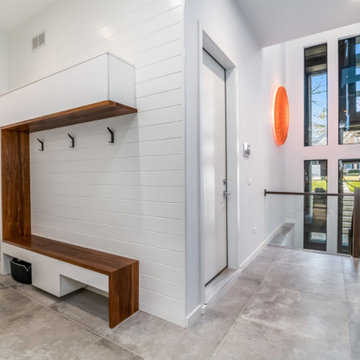
Mud Room with room for all seasons and sports equipment.
Photos: Reel Tour Media
Idee per una grande cabina armadio unisex moderna con ante lisce, ante bianche, pavimento grigio e pavimento in gres porcellanato
Idee per una grande cabina armadio unisex moderna con ante lisce, ante bianche, pavimento grigio e pavimento in gres porcellanato
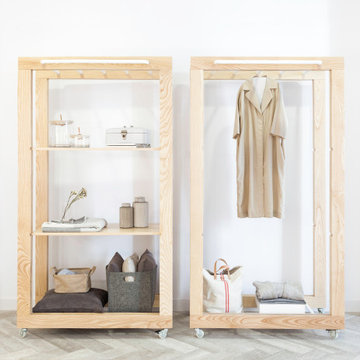
A Multidisciplinary space in Lugo, Galicia.
Immagine di un armadio o armadio a muro unisex industriale di medie dimensioni con nessun'anta, ante in legno chiaro, pavimento in gres porcellanato e pavimento grigio
Immagine di un armadio o armadio a muro unisex industriale di medie dimensioni con nessun'anta, ante in legno chiaro, pavimento in gres porcellanato e pavimento grigio

Idee per un armadio o armadio a muro unisex classico di medie dimensioni con nessun'anta, ante bianche, pavimento in gres porcellanato e pavimento nero
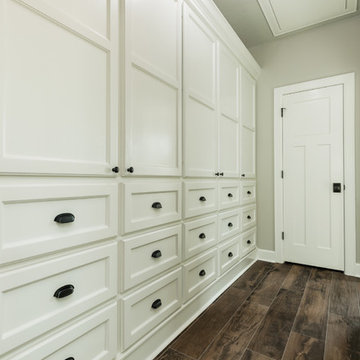
Walls Could Talk
Ispirazione per grandi armadi e cabine armadio unisex country con ante con riquadro incassato, ante bianche, pavimento in gres porcellanato e pavimento marrone
Ispirazione per grandi armadi e cabine armadio unisex country con ante con riquadro incassato, ante bianche, pavimento in gres porcellanato e pavimento marrone

The “Rustic Classic” is a 17,000 square foot custom home built for a special client, a famous musician who wanted a home befitting a rockstar. This Langley, B.C. home has every detail you would want on a custom build.
For this home, every room was completed with the highest level of detail and craftsmanship; even though this residence was a huge undertaking, we didn’t take any shortcuts. From the marble counters to the tasteful use of stone walls, we selected each material carefully to create a luxurious, livable environment. The windows were sized and placed to allow for a bright interior, yet they also cultivate a sense of privacy and intimacy within the residence. Large doors and entryways, combined with high ceilings, create an abundance of space.
A home this size is meant to be shared, and has many features intended for visitors, such as an expansive games room with a full-scale bar, a home theatre, and a kitchen shaped to accommodate entertaining. In any of our homes, we can create both spaces intended for company and those intended to be just for the homeowners - we understand that each client has their own needs and priorities.
Our luxury builds combine tasteful elegance and attention to detail, and we are very proud of this remarkable home. Contact us if you would like to set up an appointment to build your next home! Whether you have an idea in mind or need inspiration, you’ll love the results.
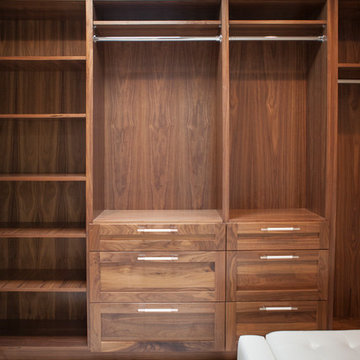
Master closet featuring:
Walnut shaker style cabinetry,
Porcelain looking marble floor tile in herringbone pattern,
Leather pulls,
Photo by Kim Rodgers Photography
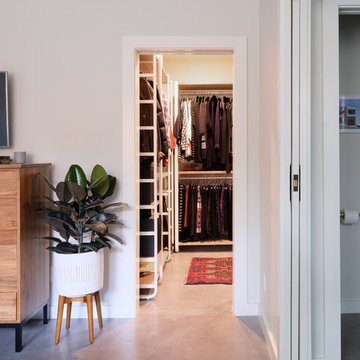
Photography & Styling: Sarah E Owen https://sarahowenstudio.com/
Ispirazione per una cabina armadio unisex design di medie dimensioni con nessun'anta, ante in legno chiaro, pavimento in cemento e pavimento grigio
Ispirazione per una cabina armadio unisex design di medie dimensioni con nessun'anta, ante in legno chiaro, pavimento in cemento e pavimento grigio
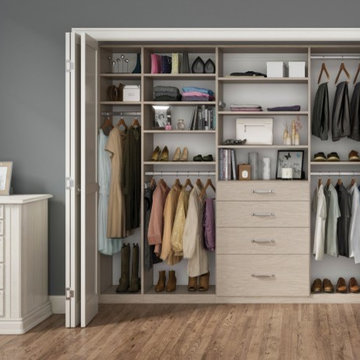
Photo courtesy of California Closets
Esempio di un armadio o armadio a muro unisex classico con ante lisce, ante bianche e pavimento in cemento
Esempio di un armadio o armadio a muro unisex classico con ante lisce, ante bianche e pavimento in cemento
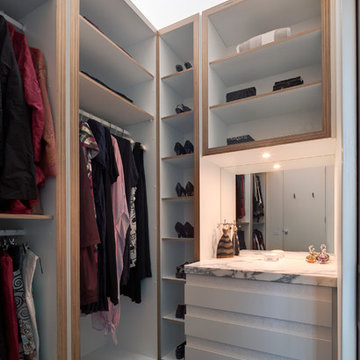
The walk in wardrobe provides ample and neatly ordered storage. Photo by Peter Bennetts
Idee per una piccola cabina armadio per donna contemporanea con ante lisce, ante bianche e pavimento in cemento
Idee per una piccola cabina armadio per donna contemporanea con ante lisce, ante bianche e pavimento in cemento

Idee per una grande cabina armadio unisex minimalista con ante lisce, ante in legno bruno, pavimento in gres porcellanato e pavimento nero
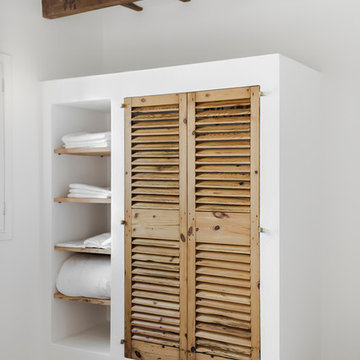
Immagine di un piccolo armadio o armadio a muro unisex mediterraneo con ante in legno chiaro, pavimento in cemento e ante a persiana

Ce studio multifonction de 22m² a été pensé dans les moindres détails. Totalement optimisé, il s’adapte aux besoins du locataire. A la fois lieu de vie et de travail, l’utilisateur module l’espace à souhait et en toute simplicité. La cuisine, installée sur une estrade, dissimule à la fois les réseaux techniques ainsi que le lit double monté sur roulettes. Autre astuce : le plan de travail escamotable permet d’accueillir deux couverts supplémentaires. Le choix s’est porté sur des tons clairs associés à un contreplaqué bouleau. La salle d’eau traitée en une boite colorée vient contraster avec le reste du studio et apporte une touche de vitalité à l’ensemble. Le jeu des lignes ajoute une vibration et une esthétique à l’espace.
Collaboration : Batiik Studio. Photos : Bertrand Fompeyrine
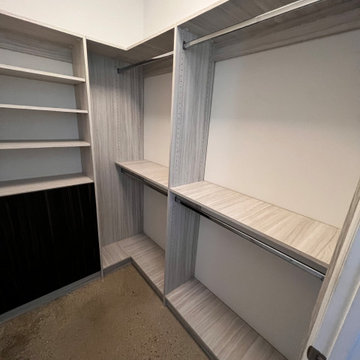
Small custom closet with drawers made out of Tafisa material.
Immagine di una piccola cabina armadio per uomo contemporanea con ante lisce e pavimento in cemento
Immagine di una piccola cabina armadio per uomo contemporanea con ante lisce e pavimento in cemento
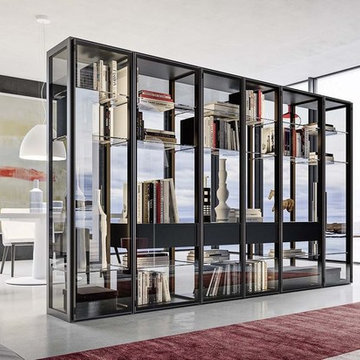
Immagine di un grande armadio o armadio a muro unisex design con ante di vetro, ante nere, pavimento in cemento e pavimento grigio
Armadi e Cabine Armadio con pavimento in cemento e pavimento in gres porcellanato
1
