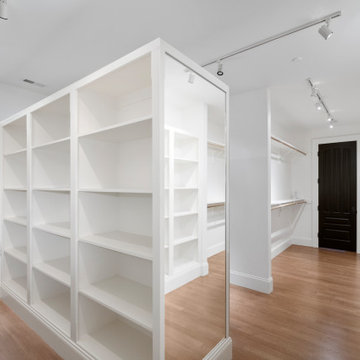Armadi e Cabine Armadio con pavimento in bambù e pavimento in pietra calcarea
Filtra anche per:
Budget
Ordina per:Popolari oggi
41 - 60 di 270 foto
1 di 3
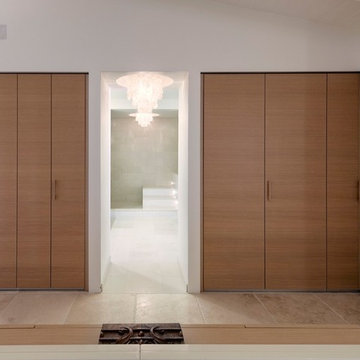
This retreat was designed with separate Women's and Men's private areas. The Women's Bathroom & Closet a large, inviting space for rejuvenation and peace. The Men's Bedroom & Bar a place of relaxation and warmth. The Lounge, an expansive area with a welcoming view of nature.
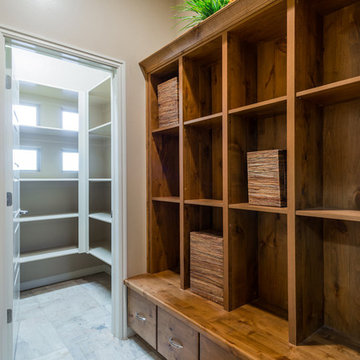
This home was our model home for our community, Sage Meadows. This floor plan is still available in current communities. This home boasts a covered front porch and covered back patio for enjoying the outdoors. And you will enjoy the beauty of the indoors of this great home. Notice the master bedroom with attached bathroom featuring a corner garden tub. In addition to an ample laundry room find a mud room with walk in closet for extra projects and storage. The kitchen, dining area and great room offer ideal space for family time and entertainment.
Jeremiah Barber

This painted master bathroom was designed and made by Tim Wood.
One end of the bathroom has built in wardrobes painted inside with cedar of Lebanon backs, adjustable shelves, clothes rails, hand made soft close drawers and specially designed and made shoe racking.
The vanity unit has a partners desk look with adjustable angled mirrors and storage behind. All the tap fittings were supplied in nickel including the heated free standing towel rail. The area behind the lavatory was boxed in with cupboards either side and a large glazed cupboard above. Every aspect of this bathroom was co-ordinated by Tim Wood.
Designed, hand made and photographed by Tim Wood
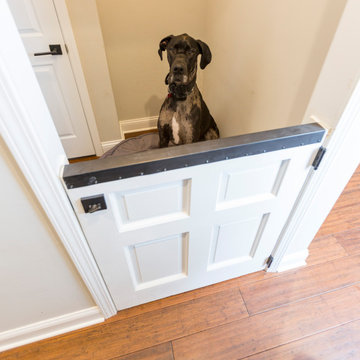
This space was once a utility closet that house the home's aging furnace. In the midst of the renovation, the homeowner decided to upgrade and relocate it to the basement. The now empty closet was converted to a dog space. The half door gives the fur babies a view of the home, as well as a space to relax undisturbed from the home's hustle and bustle.
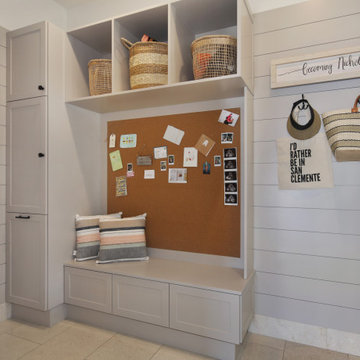
Ispirazione per armadi e cabine armadio mediterranei di medie dimensioni con ante in stile shaker, ante grigie e pavimento in pietra calcarea
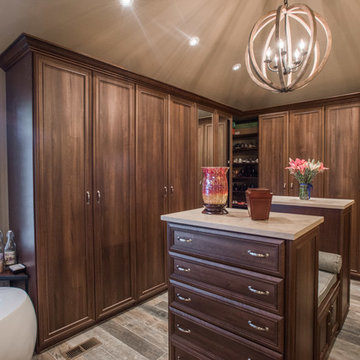
"When I first visited the client's house, and before seeing the space, I sat down with my clients to understand their needs. They told me they were getting ready to remodel their bathroom and master closet, and they wanted to get some ideas on how to make their closet better. The told me they wanted to figure out the closet before they did anything, so they presented their ideas to me, which included building walls in the space to create a larger master closet. I couldn't visual what they were explaining, so we went to the space. As soon as I got in the space, it was clear to me that we didn't need to build walls, we just needed to have the current closets torn out and replaced with wardrobes, create some shelving space for shoes and build an island with drawers in a bench. When I proposed that solution, they both looked at me with big smiles on their faces and said, 'That is the best idea we've heard, let's do it', then they asked me if I could design the vanity as well.
"I used 3/4" Melamine, Italian walnut, and Donatello thermofoil. The client provided their own countertops." - Leslie Klinck, Designer
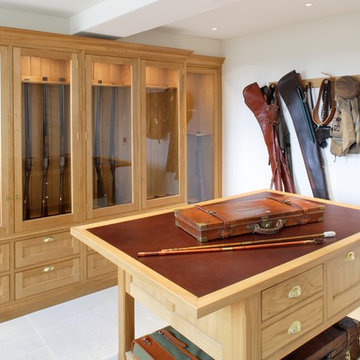
A bespoke gun room designed for an English country house in oak.
Ispirazione per armadi e cabine armadio classici di medie dimensioni con ante con bugna sagomata, ante in legno scuro e pavimento in pietra calcarea
Ispirazione per armadi e cabine armadio classici di medie dimensioni con ante con bugna sagomata, ante in legno scuro e pavimento in pietra calcarea
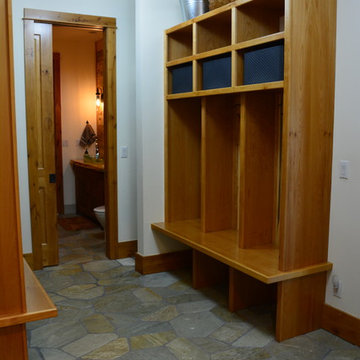
Mud room, alder cubbies with stone flooring, access to powder room
Esempio di una grande cabina armadio unisex stile rurale con ante marroni, pavimento in pietra calcarea e pavimento multicolore
Esempio di una grande cabina armadio unisex stile rurale con ante marroni, pavimento in pietra calcarea e pavimento multicolore
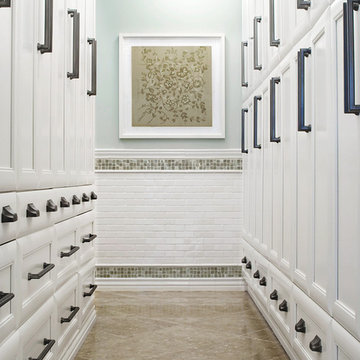
This crisp hallway to a master bath is designed for ample, closet-like storage; it incorporates its owner’s favorite color, beginning with the aqua blue ceiling and square glass tile. White trim and molding add to the space’s crisp feel, complemented by surface mount pewter lighting, pewter hardware, white cabinets and seagrass limestone flooring tile.
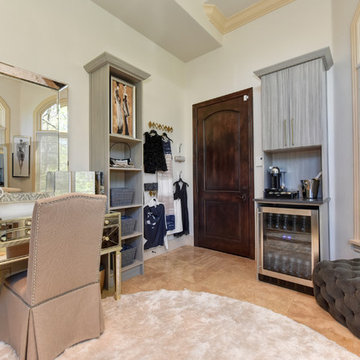
Foto di un ampio spazio per vestirsi per donna classico con nessun'anta, ante grigie, pavimento in pietra calcarea e pavimento beige
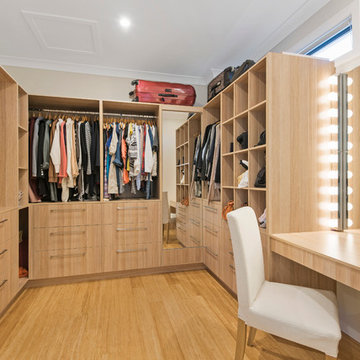
Real Property
Ispirazione per una cabina armadio unisex design di medie dimensioni con ante in legno chiaro, pavimento in bambù, ante lisce e pavimento beige
Ispirazione per una cabina armadio unisex design di medie dimensioni con ante in legno chiaro, pavimento in bambù, ante lisce e pavimento beige
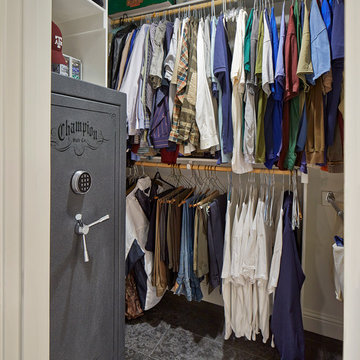
Redesigned walk in Dallas closet with gun safe.
Ispirazione per armadi e cabine armadio classici con pavimento in pietra calcarea
Ispirazione per armadi e cabine armadio classici con pavimento in pietra calcarea
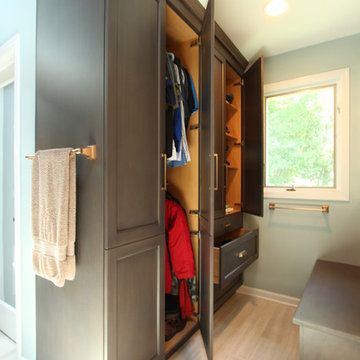
A closet built in on this side of the bathroom is his closet and features double hang on the left side, adjustable shelves are above the drawer storage on the right. The windows in the shower allows the light from the window to pass through and brighten the space. A bench on the opposite side provides a great spot to store shoes.

FineCraft Contractors, Inc.
Gardner Architects, LLC
Idee per uno spazio per vestirsi moderno di medie dimensioni con ante lisce, ante marroni, pavimento in bambù, pavimento marrone e soffitto a volta
Idee per uno spazio per vestirsi moderno di medie dimensioni con ante lisce, ante marroni, pavimento in bambù, pavimento marrone e soffitto a volta
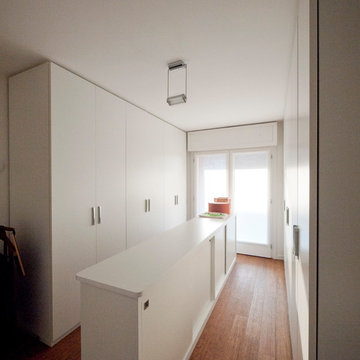
Liadesign
Esempio di un grande armadio o armadio a muro unisex moderno con ante lisce, ante bianche e pavimento in bambù
Esempio di un grande armadio o armadio a muro unisex moderno con ante lisce, ante bianche e pavimento in bambù
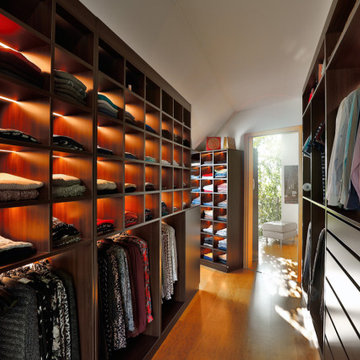
Die Freude über schöne Kleidung und stilvolle Accessoires findet ihre gelungene Entsprechung in dieser neu geschaffenen Ankleide. Wobei die nebenstehenden Fotos zeigen: Der Begriff „Ankleide” ist fast etwas tief gestapelt.
Die Herausforderung bei diesem Projekt bestand darin, den abgeschrägten Wänden, den Dachschrägen und dem schwierigen Grundriss möglichst viel Stauraum abzuringen. Entstanden sind Einbaumöbel mit viel Platz für Pullover und Shirts, für hängende Kleidungsstücke und natürlich für Accessoires. Dank LED-Technik wird alles ins rechte Licht gerückt und die Auswahl und Zusammenstellung der Outfits macht jeden Tag aufs Neue große Freude.
Pfiffiges Detail: Ein Teil des Einbauschranks kann herausgezogen werden, um die dahinterliegende Dachschräge als zusätzlichen Stauraum für selten benutzte Dinge zu nutzen.
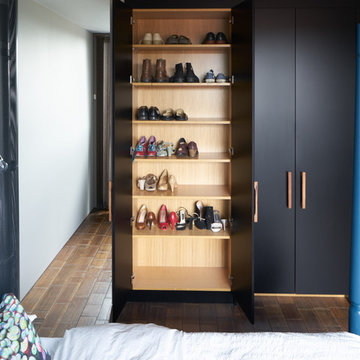
Aidan Brown
Ispirazione per un grande armadio o armadio a muro unisex design con pavimento in bambù, ante lisce e ante nere
Ispirazione per un grande armadio o armadio a muro unisex design con pavimento in bambù, ante lisce e ante nere
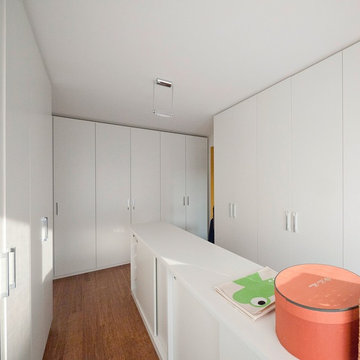
Liadesign
Immagine di un grande armadio o armadio a muro unisex minimalista con ante lisce, ante bianche e pavimento in bambù
Immagine di un grande armadio o armadio a muro unisex minimalista con ante lisce, ante bianche e pavimento in bambù
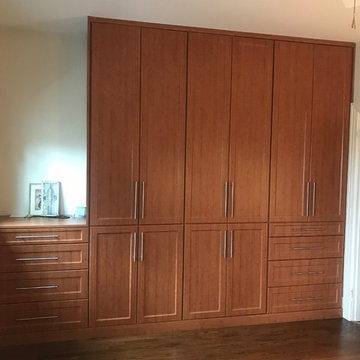
Immagine di un armadio o armadio a muro moderno di medie dimensioni con ante con riquadro incassato, ante in legno scuro, pavimento in bambù e pavimento marrone
Armadi e Cabine Armadio con pavimento in bambù e pavimento in pietra calcarea
3
