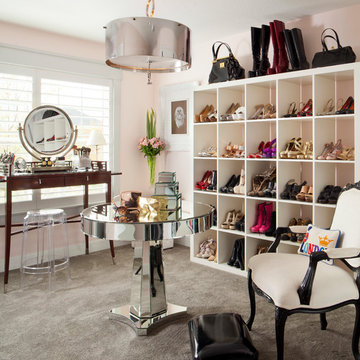Armadi e Cabine Armadio con pavimento grigio e pavimento bianco
Filtra anche per:
Budget
Ordina per:Popolari oggi
141 - 160 di 5.712 foto
1 di 3
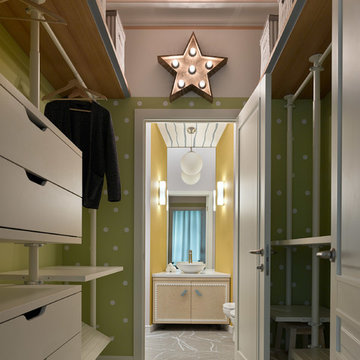
Двухкомнатная квартира площадью 84 кв м располагается на первом этаже ЖК Сколково Парк.
Проект квартиры разрабатывался с прицелом на продажу, основой концепции стало желание разработать яркий, но при этом ненавязчивый образ, при минимальном бюджете. За основу взяли скандинавский стиль, в сочетании с неожиданными декоративными элементами. С другой стороны, хотелось использовать большую часть мебели и предметов интерьера отечественных дизайнеров, а что не получалось подобрать - сделать по собственным эскизам. Единственный брендовый предмет мебели - обеденный стол от фабрики Busatto, до этого пылившийся в гараже у хозяев. Он задал тему дерева, которую мы поддержали фанерным шкафом (все секции открываются) и стенкой в гостиной с замаскированной дверью в спальню - произведено по нашим эскизам мастером из Петербурга.
Авторы - Илья и Света Хомяковы, студия Quatrobase
Строительство - Роман Виталюев
Фанера - Никита Максимов
Фото - Сергей Ананьев
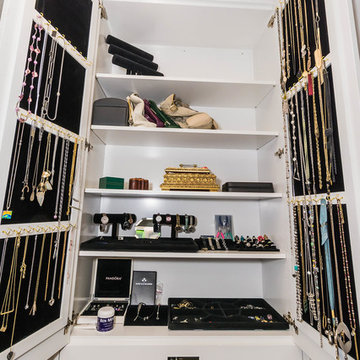
Steven Li Photography
Immagine di una grande cabina armadio per donna moderna con ante lisce, ante bianche, pavimento in gres porcellanato e pavimento grigio
Immagine di una grande cabina armadio per donna moderna con ante lisce, ante bianche, pavimento in gres porcellanato e pavimento grigio
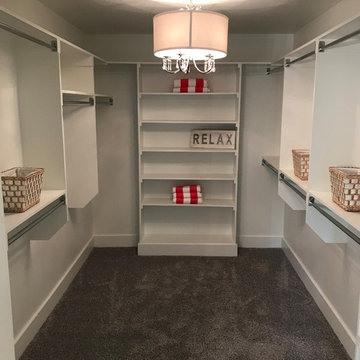
Immagine di una grande cabina armadio unisex chic con nessun'anta, ante bianche, moquette e pavimento grigio
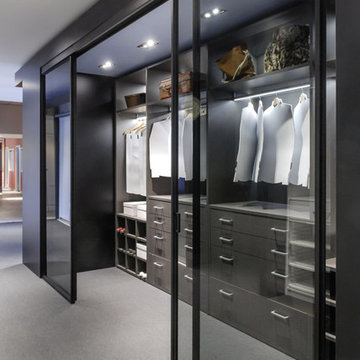
Материал исполнения: мебельная плита Egger, Дуб Гладстоун
Foto di una grande cabina armadio unisex minimal con pavimento in laminato e pavimento grigio
Foto di una grande cabina armadio unisex minimal con pavimento in laminato e pavimento grigio
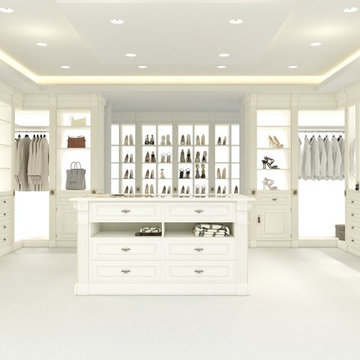
Ispirazione per un'ampia cabina armadio unisex minimal con ante a filo, ante bianche e pavimento bianco
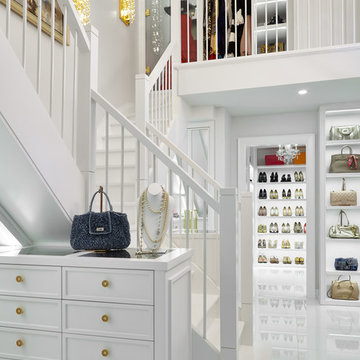
Interior Design: Lori Morris
Immagine di un ampio spazio per vestirsi per donna classico con pavimento bianco
Immagine di un ampio spazio per vestirsi per donna classico con pavimento bianco
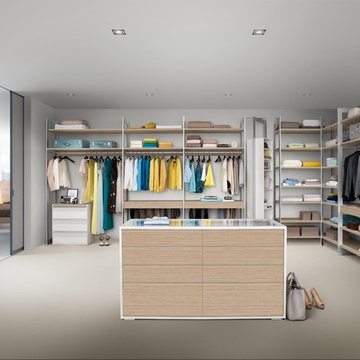
Материал исполнения: мебельная плита Egger, цвет Вудлайн мокко
Foto di una grande cabina armadio unisex minimal con nessun'anta, pavimento in laminato e pavimento grigio
Foto di una grande cabina armadio unisex minimal con nessun'anta, pavimento in laminato e pavimento grigio
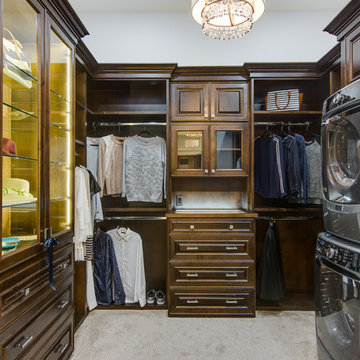
Ispirazione per armadi e cabine armadio classici con ante con bugna sagomata, ante in legno bruno, moquette e pavimento grigio
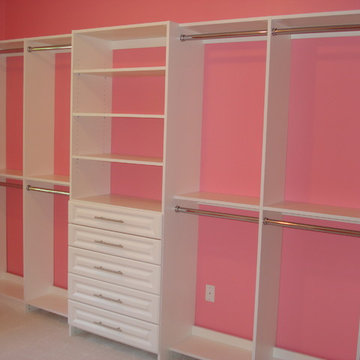
The Closet was created for a 14 year old girl who had an extra bedroom attached to her bedroom. The new "Dream Closet" used the whole bedroom! Photo - John Plake, Owner HSS
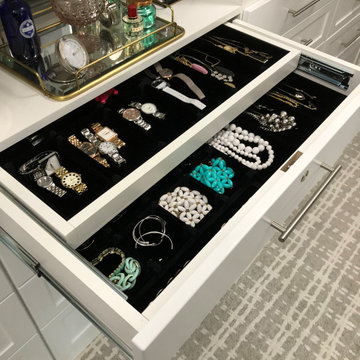
Typical builder closet with fixed rods and shelves, all sprayed the same color as the ceiling and walls.
Idee per una cabina armadio unisex country di medie dimensioni con ante in stile shaker, ante bianche, moquette e pavimento bianco
Idee per una cabina armadio unisex country di medie dimensioni con ante in stile shaker, ante bianche, moquette e pavimento bianco
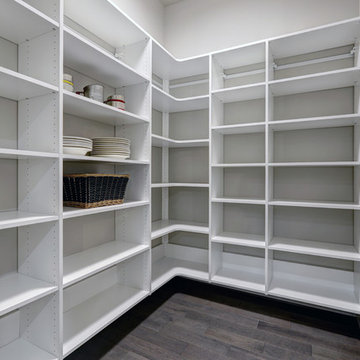
Immagine di una grande cabina armadio contemporanea con nessun'anta, ante in legno scuro, pavimento in bambù e pavimento grigio
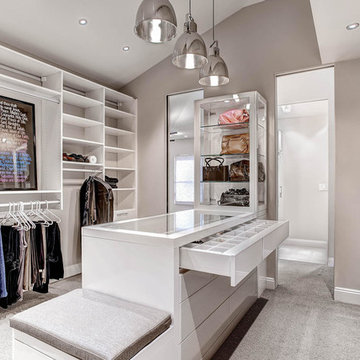
Esempio di uno spazio per vestirsi unisex contemporaneo con ante lisce, ante bianche, moquette e pavimento grigio

Foto di un'ampia cabina armadio per donna tradizionale con ante con riquadro incassato, ante bianche, moquette e pavimento bianco
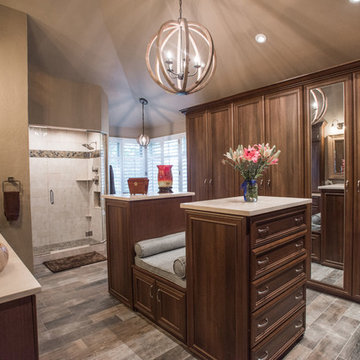
"When I first visited the client's house, and before seeing the space, I sat down with my clients to understand their needs. They told me they were getting ready to remodel their bathroom and master closet, and they wanted to get some ideas on how to make their closet better. The told me they wanted to figure out the closet before they did anything, so they presented their ideas to me, which included building walls in the space to create a larger master closet. I couldn't visual what they were explaining, so we went to the space. As soon as I got in the space, it was clear to me that we didn't need to build walls, we just needed to have the current closets torn out and replaced with wardrobes, create some shelving space for shoes and build an island with drawers in a bench. When I proposed that solution, they both looked at me with big smiles on their faces and said, 'That is the best idea we've heard, let's do it', then they asked me if I could design the vanity as well.
"I used 3/4" Melamine, Italian walnut, and Donatello thermofoil. The client provided their own countertops." - Leslie Klinck, Designer
See more photos of this project under 'Master Bathroom & Closet Combination'.
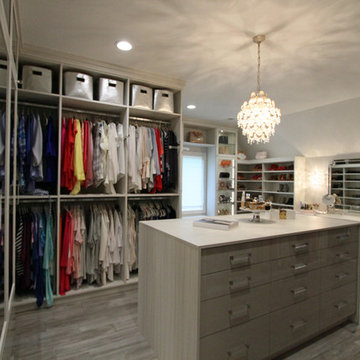
Ispirazione per una grande cabina armadio per donna tradizionale con ante di vetro, ante in legno chiaro, parquet chiaro e pavimento grigio
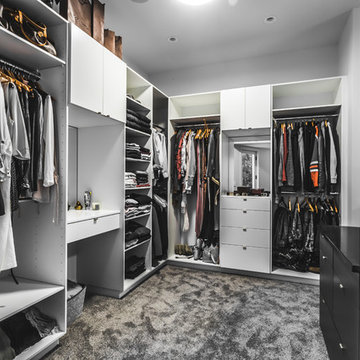
Foto di armadi e cabine armadio minimal con ante lisce, ante bianche, moquette e pavimento grigio
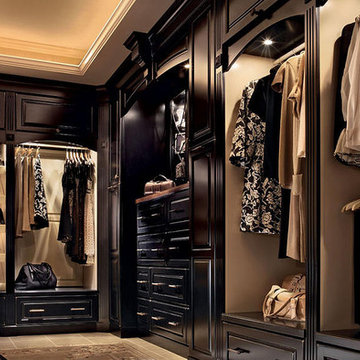
Esempio di una grande cabina armadio unisex classica con ante con bugna sagomata, ante in legno bruno, pavimento in gres porcellanato e pavimento grigio
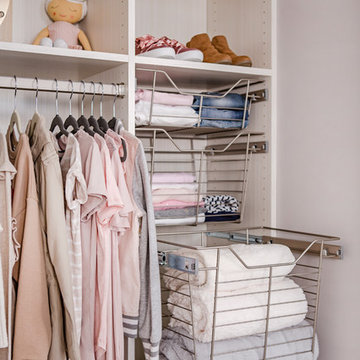
Wire baskets are perfect for organizing a young girl's room and add a modern look to the closet.
Ispirazione per un piccolo armadio o armadio a muro per donna moderno con nessun'anta, ante bianche, moquette e pavimento grigio
Ispirazione per un piccolo armadio o armadio a muro per donna moderno con nessun'anta, ante bianche, moquette e pavimento grigio
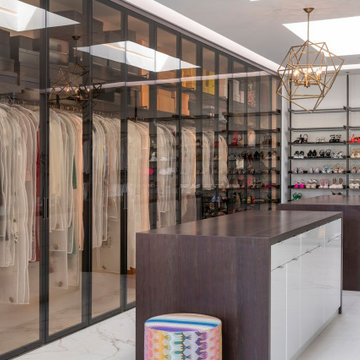
Serenity Indian Wells modern mansion luxury dressing room & closet. Photo by William MacCollum.
Esempio di un ampio spazio per vestirsi unisex minimalista con ante bianche, pavimento in marmo, pavimento bianco e soffitto ribassato
Esempio di un ampio spazio per vestirsi unisex minimalista con ante bianche, pavimento in marmo, pavimento bianco e soffitto ribassato
Armadi e Cabine Armadio con pavimento grigio e pavimento bianco
8
