Armadi e Cabine Armadio con pavimento grigio e pavimento arancione
Filtra anche per:
Budget
Ordina per:Popolari oggi
1 - 20 di 4.464 foto

Foto di una cabina armadio per uomo chic di medie dimensioni con ante lisce, ante bianche, moquette e pavimento grigio

Foto di un piccolo armadio incassato scandinavo con ante in legno chiaro, moquette, pavimento grigio e soffitto a volta

Foto di una cabina armadio unisex moderna con ante lisce, ante bianche, pavimento in cemento e pavimento grigio

The Kelso's Primary Closet is a spacious and well-designed area dedicated to organizing and storing their clothing and accessories. The closet features a plush gray carpet that adds a touch of comfort and luxury underfoot. A large gray linen bench serves as a stylish and practical seating option, allowing the Kelso's to sit down while choosing their outfits. The closet itself is a generous walk-in design, providing ample space for hanging clothes, shelves for folded items, and storage compartments for shoes and accessories. The round semi-flush lighting fixtures enhance the visibility and add a modern touch to the space. The white melamine closet system offers a clean and sleek appearance, ensuring a cohesive and organized look. With the combination of the gray carpet, linen bench, walk-in layout, lighting, and melamine closet system, the Kelso's Primary Closet creates a functional and aesthetically pleasing space for their clothing storage needs.
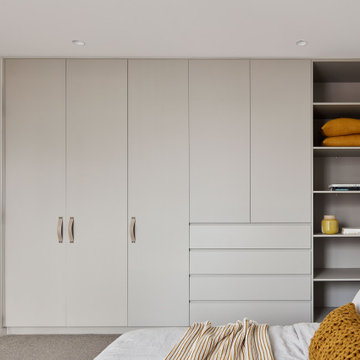
Closet at the Ferndale Home in Glen Iris Victoria.
Builder: Mazzei Homes
Architecture: Dan Webster
Furniture: Zuster Furniture
Kitchen, Wardrobes & Joinery: The Kitchen Design Centre
Photography: Elisa Watson
Project: Royal Melbourne Hospital Lottery Home 2020
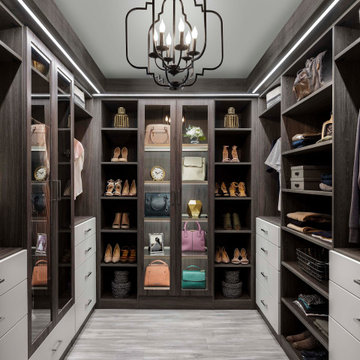
Idee per una cabina armadio unisex chic di medie dimensioni con ante lisce, ante grigie e pavimento grigio

His and hers walk-in closet designed in a dark gray with linen door inserts and ample lighting running throughout the cabinets. An entire wall is dedicated to shoe storage and the center island is designed with his and her valet and jewelry drawers.
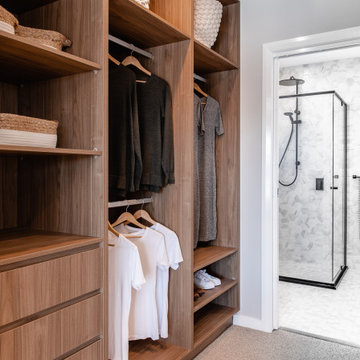
Idee per una cabina armadio contemporanea con nessun'anta, ante in legno scuro, moquette e pavimento grigio
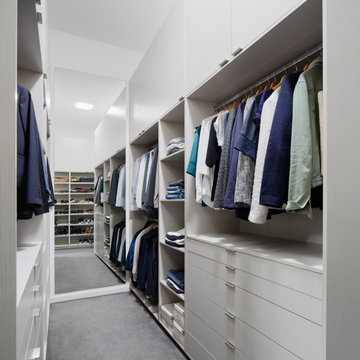
Custom designed Walk In Robe with integrated LED lighting to hang rails, built in drawers, shelving, shoe shelving and cupboard storage above.
Immagine di una cabina armadio unisex contemporanea di medie dimensioni con ante lisce, ante grigie, moquette e pavimento grigio
Immagine di una cabina armadio unisex contemporanea di medie dimensioni con ante lisce, ante grigie, moquette e pavimento grigio
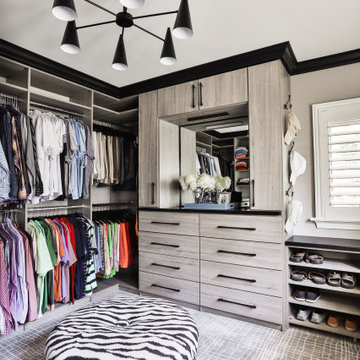
Ispirazione per una cabina armadio per uomo design con ante lisce, ante grigie, moquette e pavimento grigio
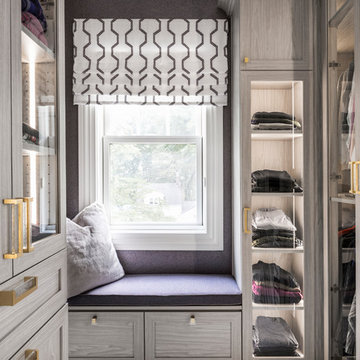
Idee per una cabina armadio per donna tradizionale con ante di vetro, moquette e pavimento grigio
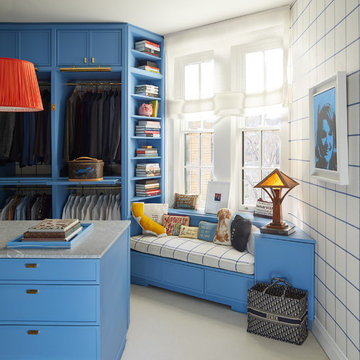
A banquette in the dressing area is covered in the same custom-colored tattersall by Ralph Lauren Home as in the master bedroom.
Esempio di uno spazio per vestirsi per uomo design con moquette, ante blu e pavimento grigio
Esempio di uno spazio per vestirsi per uomo design con moquette, ante blu e pavimento grigio
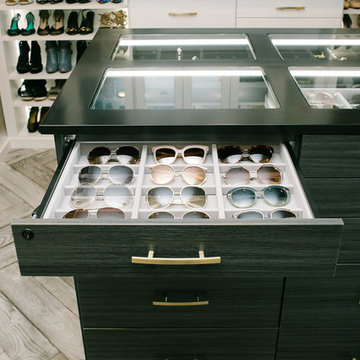
Esempio di un'ampia cabina armadio unisex classica con ante lisce, ante bianche, pavimento in legno massello medio e pavimento grigio

A custom walk-in with the exact location, size and type of storage that TVCI's customer desired. The benefit of hiring a custom cabinet maker.
Immagine di una grande cabina armadio unisex design con ante con bugna sagomata, ante bianche, pavimento grigio e pavimento in pietra calcarea
Immagine di una grande cabina armadio unisex design con ante con bugna sagomata, ante bianche, pavimento grigio e pavimento in pietra calcarea
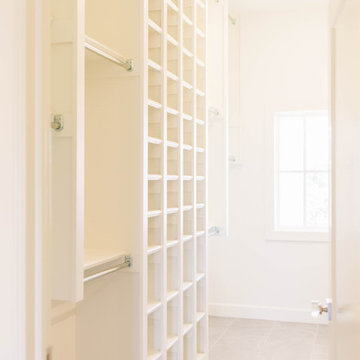
Foto di una cabina armadio unisex country di medie dimensioni con pavimento in gres porcellanato e pavimento grigio

This transitional primary suite remodel is simply breathtaking. It is all but impossible to choose the best part of this dreamy primary space. Neutral colors in the bedroom create a tranquil escape from the world. One of the main goals of this remodel was to maximize the space of the primary closet. From tiny and cramped to large and spacious, it is now simple, functional, and sophisticated. Every item has a place or drawer to keep a clean and minimal aesthetic.
The primary bathroom builds on the neutral color palette of the bedroom and closet with a soothing ambiance. The JRP team used crisp white, soft cream, and cloudy gray to create a bathroom that is clean and calm. To avoid creating a look that falls flat, these hues were layered throughout the room through the flooring, vanity, shower curtain, and accent pieces.
Stylish details include wood grain porcelain tiles, crystal chandelier lighting, and a freestanding soaking tub. Vadara quartz countertops flow throughout, complimenting the pure white cabinets and illuminating the space. This spacious transitional primary suite offers plenty of functional yet elegant features to help prepare for every occasion. The goal was to ensure that each day begins and ends in a tranquil space.
Flooring:
Porcelain Tile – Cerdomus, Savannah, Dust
Shower - Stone - Zen Paradise, Sliced Wave, Island Blend Wave
Bathtub: Freestanding
Light Fixtures: Globe Chandelier - Crystal/Polished Chrome
Tile:
Shower Walls: Ceramic Tile - Atlas Tile, 3D Ribbon, White Matte
Photographer: J.R. Maddox
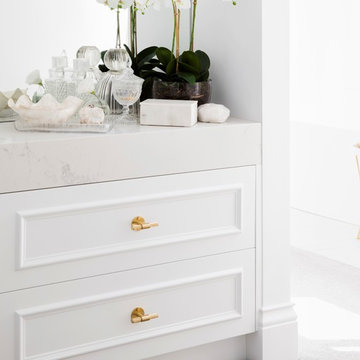
Idee per una grande cabina armadio unisex stile marinaro con ante a filo, ante bianche, moquette e pavimento grigio
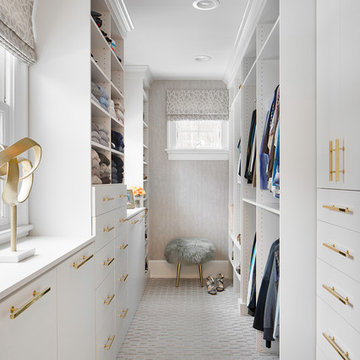
Idee per una cabina armadio per donna tradizionale con moquette, ante lisce, ante bianche e pavimento grigio
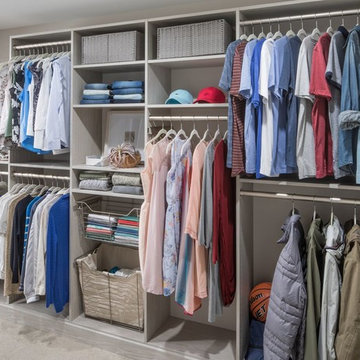
Esempio di una grande cabina armadio unisex design con ante bianche, nessun'anta, parquet chiaro e pavimento grigio
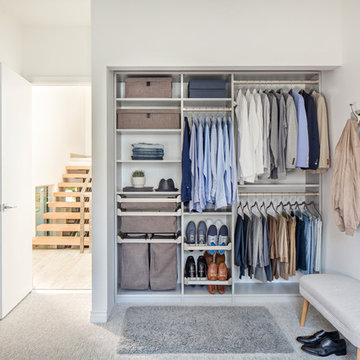
Ispirazione per un piccolo armadio o armadio a muro unisex minimalista con moquette, pavimento grigio, nessun'anta e ante bianche
Armadi e Cabine Armadio con pavimento grigio e pavimento arancione
1