Armadi e Cabine Armadio con ante marroni e moquette
Filtra anche per:
Budget
Ordina per:Popolari oggi
1 - 20 di 183 foto
1 di 3
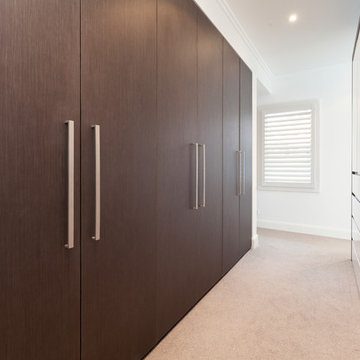
Idee per una cabina armadio unisex contemporanea con ante lisce, ante marroni e moquette
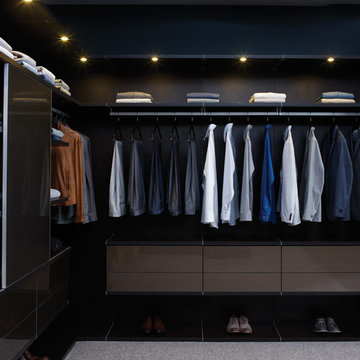
European-inspired Virtuoso creates a modern, minimalistic feel.
Foto di una cabina armadio per uomo minimalista di medie dimensioni con ante lisce, ante marroni e moquette
Foto di una cabina armadio per uomo minimalista di medie dimensioni con ante lisce, ante marroni e moquette
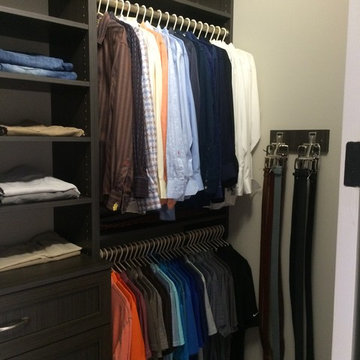
Immagine di una cabina armadio unisex moderna di medie dimensioni con ante in stile shaker, ante marroni e moquette
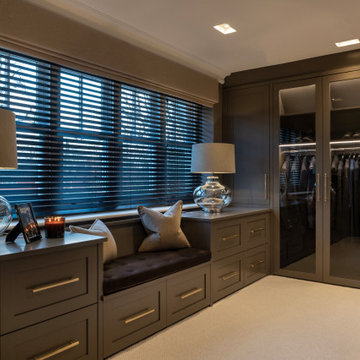
Idee per una grande cabina armadio per uomo chic con ante di vetro, ante marroni e moquette
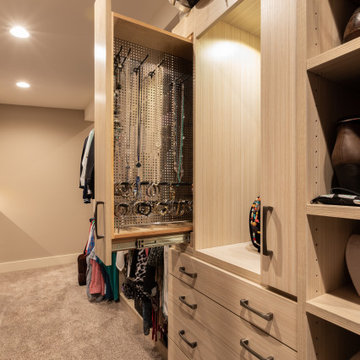
Hello storage!! This closet was designed for some series and efficient storage!
Foto di una grande cabina armadio per donna rustica con nessun'anta, ante marroni, moquette e pavimento marrone
Foto di una grande cabina armadio per donna rustica con nessun'anta, ante marroni, moquette e pavimento marrone
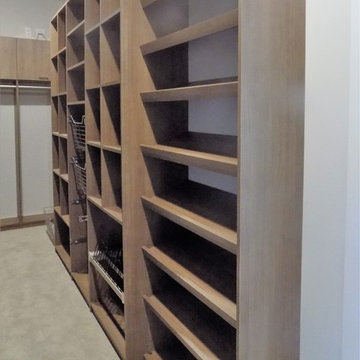
Ispirazione per una grande cabina armadio unisex country con ante lisce, ante marroni, moquette e pavimento beige
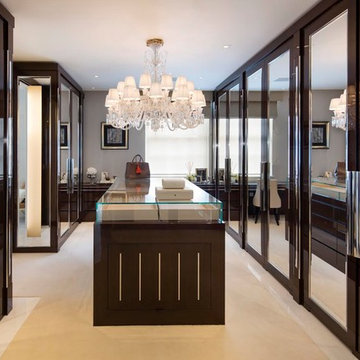
Esempio di un ampio spazio per vestirsi unisex minimal con ante marroni, moquette e ante lisce
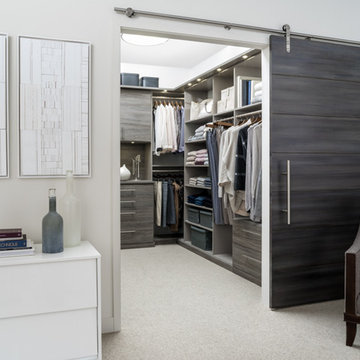
Foto di una cabina armadio unisex chic di medie dimensioni con moquette, ante lisce, ante marroni e pavimento beige
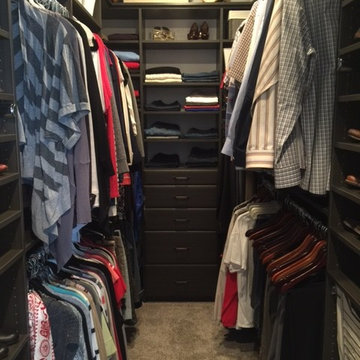
Foto di una grande cabina armadio per uomo minimal con ante marroni, moquette, ante lisce e pavimento marrone
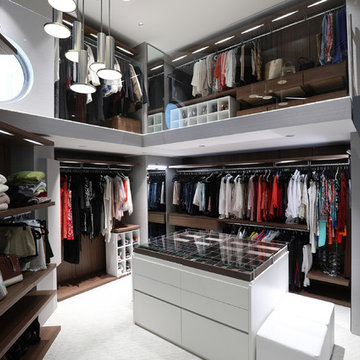
This home was designed with a clean, modern aesthetic that imposes a commanding view of its expansive riverside lot. The wide-span, open wing design provides a feeling of open movement and flow throughout the home. Interior design elements are tightly edited to their most elemental form. Simple yet daring lines simultaneously convey a sense of energy and tranquility. Super-matte, zero sheen finishes are punctuated by brightly polished stainless steel and are further contrasted by thoughtful use of natural textures and materials. The judges said “this home would be like living in a sculpture. It’s sleek and luxurious at the same time.”
The award for Best In Show goes to
RG Designs Inc. and K2 Design Group
Designers: Richard Guzman with Jenny Provost
From: Bonita Springs, Florida
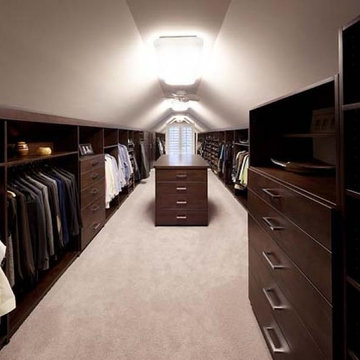
While redesigning the master bedroom, we decided to design a new custom closet in the adjoining attic space. The ample lighting by the large window and overhead lighting choices easily allowed for us to go dark with the java colored cabinets. We kept the carpet, walls and ceiling a soft and warm neutral gray which makes this custom master closet feel even more spacious.
Design Connection, Inc. Kansas City Interior Design, Kansas City Master Closet, Kansas City Master Bedroom, Kansas City Attic Closet, Kansas City Interior Designers, Kansas City Remodel, Kansas City Renovation, Kansas City Custom Closets, Kansas City Master Bedroom with Ensuite, Kansas City Closet Island, Kansas City Men's Closet, Kansas City Design Connection Inc, Kansas City Polished Nickel, Kansas City Java wood, Kansas City Faux Paint, Kansas City
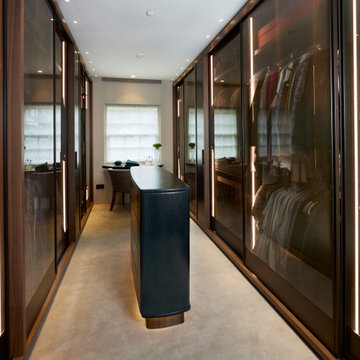
Idee per un grande spazio per vestirsi unisex minimal con ante di vetro, ante marroni, moquette e pavimento beige

Rodwin Architecture & Skycastle Homes
Location: Boulder, Colorado, USA
Interior design, space planning and architectural details converge thoughtfully in this transformative project. A 15-year old, 9,000 sf. home with generic interior finishes and odd layout needed bold, modern, fun and highly functional transformation for a large bustling family. To redefine the soul of this home, texture and light were given primary consideration. Elegant contemporary finishes, a warm color palette and dramatic lighting defined modern style throughout. A cascading chandelier by Stone Lighting in the entry makes a strong entry statement. Walls were removed to allow the kitchen/great/dining room to become a vibrant social center. A minimalist design approach is the perfect backdrop for the diverse art collection. Yet, the home is still highly functional for the entire family. We added windows, fireplaces, water features, and extended the home out to an expansive patio and yard.
The cavernous beige basement became an entertaining mecca, with a glowing modern wine-room, full bar, media room, arcade, billiards room and professional gym.
Bathrooms were all designed with personality and craftsmanship, featuring unique tiles, floating wood vanities and striking lighting.
This project was a 50/50 collaboration between Rodwin Architecture and Kimball Modern
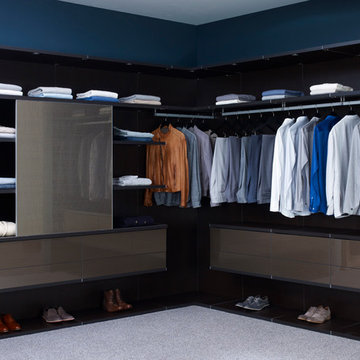
Esempio di una grande cabina armadio per uomo contemporanea con nessun'anta, moquette e ante marroni
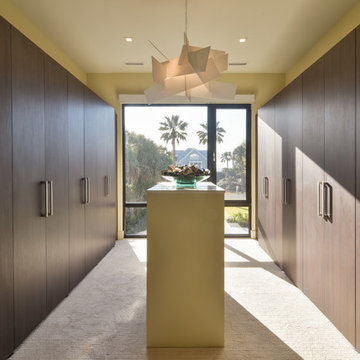
Tripp Smith
Idee per una grande cabina armadio unisex minimal con ante lisce, ante marroni, moquette e pavimento beige
Idee per una grande cabina armadio unisex minimal con ante lisce, ante marroni, moquette e pavimento beige
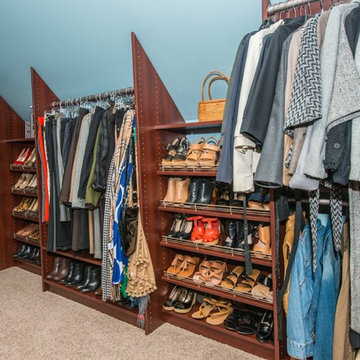
This closet made use of a bonus room over top of the customers garage. The side walls were 54" tall. Closets Plus used angled vertical panels to gain extra vertical space to maximize the amout of space.
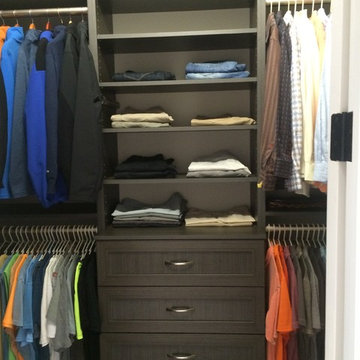
Foto di una cabina armadio unisex minimalista di medie dimensioni con ante in stile shaker, ante marroni e moquette
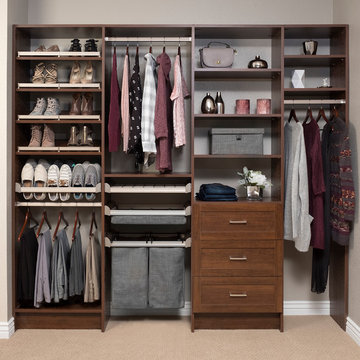
Idee per un piccolo armadio o armadio a muro unisex classico con ante in stile shaker, ante marroni, moquette e pavimento beige
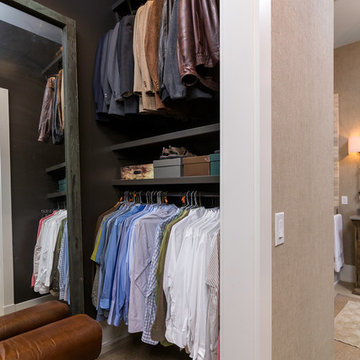
Greg Reigler
Foto di una cabina armadio per uomo stile marino di medie dimensioni con nessun'anta, ante marroni e moquette
Foto di una cabina armadio per uomo stile marino di medie dimensioni con nessun'anta, ante marroni e moquette
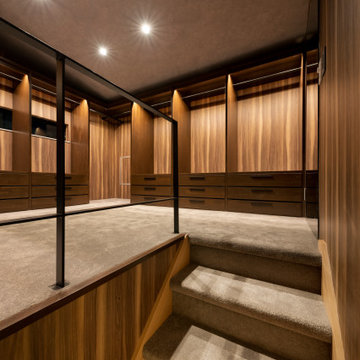
Idee per una cabina armadio unisex contemporanea di medie dimensioni con nessun'anta, ante marroni, moquette, pavimento beige e soffitto in carta da parati
Armadi e Cabine Armadio con ante marroni e moquette
1