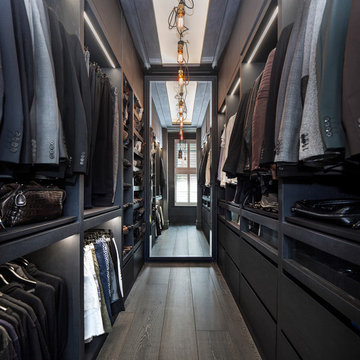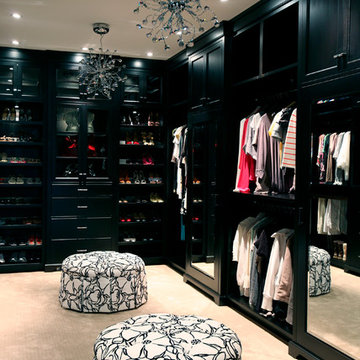Armadi e Cabine Armadio con ante nere e ante marroni
Filtra anche per:
Budget
Ordina per:Popolari oggi
1 - 20 di 1.540 foto
1 di 3

Mudroom storage and floor to ceiling closet to match. Closet and storage for family of 4. High ceiling with oversized stacked crown molding gives a coffered feel.

Idee per un grande armadio o armadio a muro unisex design con ante lisce, ante marroni, pavimento in legno massello medio e pavimento marrone
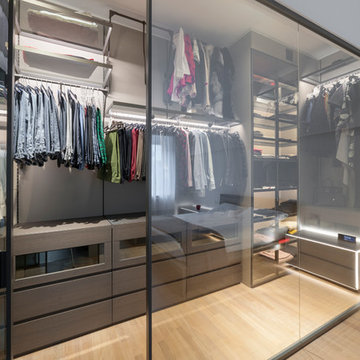
ph Alessandro Branca
Foto di una cabina armadio unisex design di medie dimensioni con ante lisce, ante marroni, parquet chiaro e pavimento beige
Foto di una cabina armadio unisex design di medie dimensioni con ante lisce, ante marroni, parquet chiaro e pavimento beige
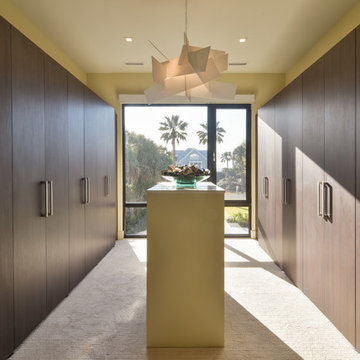
Tripp Smith
Idee per una grande cabina armadio unisex minimal con ante lisce, ante marroni, moquette e pavimento beige
Idee per una grande cabina armadio unisex minimal con ante lisce, ante marroni, moquette e pavimento beige
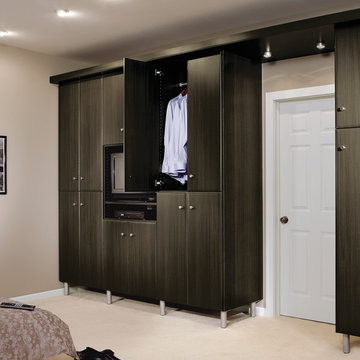
Esempio di un armadio o armadio a muro unisex moderno di medie dimensioni con ante lisce, ante nere e moquette
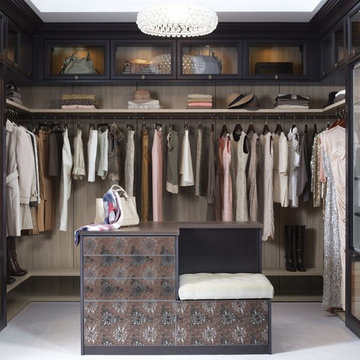
Luxury Walk-In Closet with Island
Immagine di una grande cabina armadio unisex minimal con ante di vetro, ante nere e moquette
Immagine di una grande cabina armadio unisex minimal con ante di vetro, ante nere e moquette
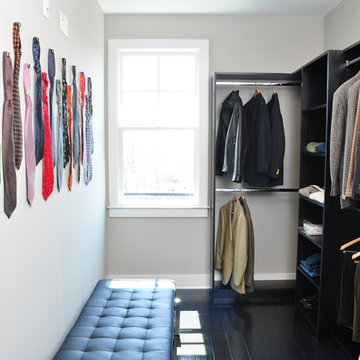
The fact that this home is in a development called Providence now seems perfectly fitting. Chris, the owner, was merely considering the possibility of downsizing from a formal residence outside Atlanta when he happened on the small complex of luxury brownstones under construction in nearby Roswell. “I wandered into The Providence by chance and loved what I saw. The developer, his wife, and the agent were there and discussing how Cantoni was going to finish out one of the units, and so we all started talking,” Chris explains “They asked if I wanted to meet with the designer from Cantoni, and suggested I could customize the home as I saw fit, and that did it for me. I was sold.” Read more about this project > http://cantoni.com/interior-design-services/projects/rwc-showcase-home-tour-the-providence-brownstones-in-historic-roswell/
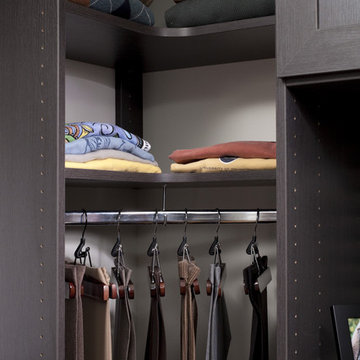
A curved hanging rod makes good use of the space in this tight corner.
Esempio di una cabina armadio contemporanea con ante nere
Esempio di una cabina armadio contemporanea con ante nere

Side Addition to Oak Hill Home
After living in their Oak Hill home for several years, they decided that they needed a larger, multi-functional laundry room, a side entrance and mudroom that suited their busy lifestyles.
A small powder room was a closet placed in the middle of the kitchen, while a tight laundry closet space overflowed into the kitchen.
After meeting with Michael Nash Custom Kitchens, plans were drawn for a side addition to the right elevation of the home. This modification filled in an open space at end of driveway which helped boost the front elevation of this home.
Covering it with matching brick facade made it appear as a seamless addition.
The side entrance allows kids easy access to mudroom, for hang clothes in new lockers and storing used clothes in new large laundry room. This new state of the art, 10 feet by 12 feet laundry room is wrapped up with upscale cabinetry and a quartzite counter top.
The garage entrance door was relocated into the new mudroom, with a large side closet allowing the old doorway to become a pantry for the kitchen, while the old powder room was converted into a walk-in pantry.
A new adjacent powder room covered in plank looking porcelain tile was furnished with embedded black toilet tanks. A wall mounted custom vanity covered with stunning one-piece concrete and sink top and inlay mirror in stone covered black wall with gorgeous surround lighting. Smart use of intense and bold color tones, help improve this amazing side addition.
Dark grey built-in lockers complementing slate finished in place stone floors created a continuous floor place with the adjacent kitchen flooring.
Now this family are getting to enjoy every bit of the added space which makes life easier for all.
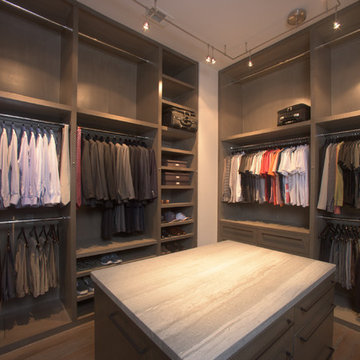
Space Organized by Squared Away
Photography by Karen Sachar & Assoc.
Esempio di una grande cabina armadio per uomo minimalista con ante marroni, ante lisce e pavimento in legno verniciato
Esempio di una grande cabina armadio per uomo minimalista con ante marroni, ante lisce e pavimento in legno verniciato
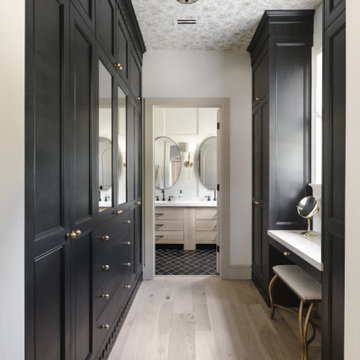
Our friend Jenna from Jenna Sue Design came to us in early January 2021, looking to see if we could help bring her closet makeover to life. She was looking to use IKEA PAX doors as a starting point, and built around it. Additional features she had in mind were custom boxes above the PAX units, using one unit to holder drawers and custom sized doors with mirrors, and crafting a vanity desk in-between two units on the other side of the wall.
We worked closely with Jenna and sponsored all of the custom door and panel work for this project, which were made from our DIY Paint Grade Shaker MDF. Jenna painted everything we provided, added custom trim to the inside of the shaker rails from Ekena Millwork, and built custom boxes to create a floor to ceiling look.
The final outcome is an incredible example of what an idea can turn into through a lot of hard work and dedication. This project had a lot of ups and downs for Jenna, but we are thrilled with the outcome, and her and her husband Lucas deserve all the positive feedback they've received!
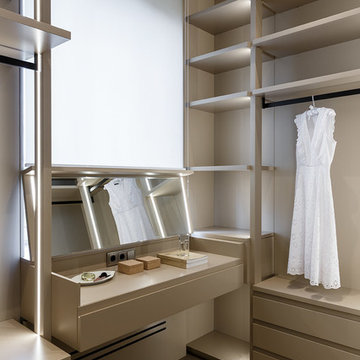
Проект был создан и полностью реализован командой Suite n.7.
Фотограф: Иван Сорокин.
Foto di uno spazio per vestirsi per donna minimal con nessun'anta, ante marroni, parquet scuro e pavimento marrone
Foto di uno spazio per vestirsi per donna minimal con nessun'anta, ante marroni, parquet scuro e pavimento marrone
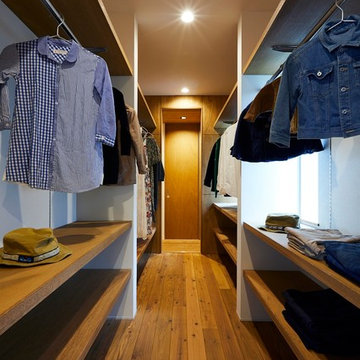
(夫婦+子供1+犬1)4人家族のための新築住宅
photos by Katsumi Simada
Idee per uno spazio per vestirsi unisex minimalista di medie dimensioni con nessun'anta, ante marroni, parquet scuro e pavimento marrone
Idee per uno spazio per vestirsi unisex minimalista di medie dimensioni con nessun'anta, ante marroni, parquet scuro e pavimento marrone
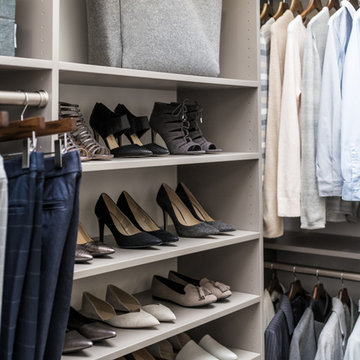
Ispirazione per una cabina armadio unisex tradizionale di medie dimensioni con ante lisce, ante marroni, moquette e pavimento grigio
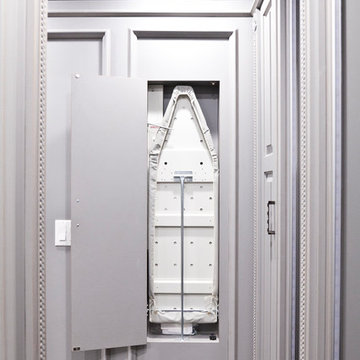
Immagine di una cabina armadio unisex classica di medie dimensioni con ante con bugna sagomata, ante marroni e moquette

Remodeled space, custom-made leather front cabinetry with special attention paid to the lighting. Additional hanging space is behind the mirrored doors. Ikat patterned wool carpet and polished nickeled hardware add a level of luxe.
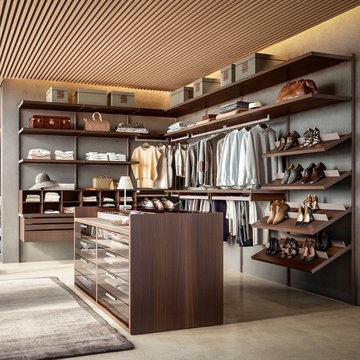
Ispirazione per una grande cabina armadio unisex minimal con nessun'anta, ante marroni, pavimento in cemento e pavimento beige
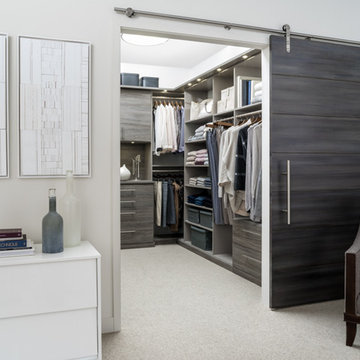
Foto di una cabina armadio unisex chic di medie dimensioni con moquette, ante lisce, ante marroni e pavimento beige
Armadi e Cabine Armadio con ante nere e ante marroni
1
