Armadi e Cabine Armadio con ante lisce e ante grigie
Ordina per:Popolari oggi
1 - 20 di 1.604 foto
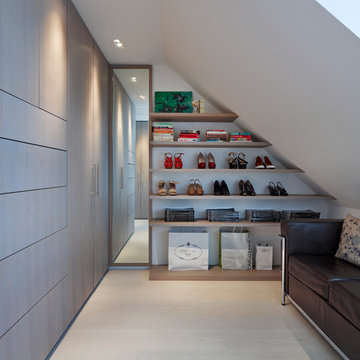
Foto di uno spazio per vestirsi con ante lisce, ante grigie e parquet chiaro
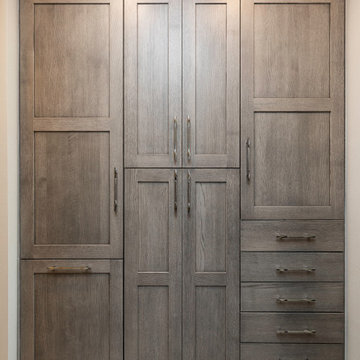
We re-imagined this master suite so that the bed and bath are separated by a well-designed his-and-hers closet. Through the custom closet you'll find a lavish bath with his and hers vanities, and subtle finishes in tones of gray for a peaceful beginning and end to every day.
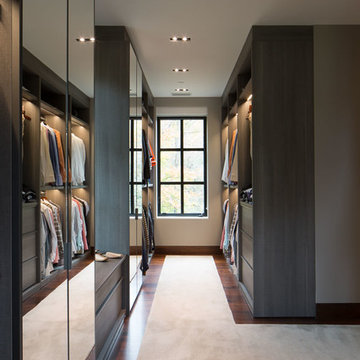
poliformdc.com
Idee per un'ampia cabina armadio per uomo contemporanea con ante lisce, moquette, pavimento beige e ante grigie
Idee per un'ampia cabina armadio per uomo contemporanea con ante lisce, moquette, pavimento beige e ante grigie
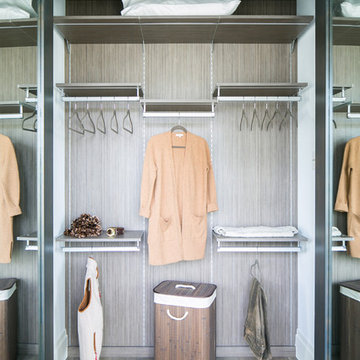
Ryan Garvin Photography, Robeson Design
Idee per un armadio o armadio a muro unisex industriale di medie dimensioni con ante lisce, ante grigie, pavimento in legno massello medio e pavimento grigio
Idee per un armadio o armadio a muro unisex industriale di medie dimensioni con ante lisce, ante grigie, pavimento in legno massello medio e pavimento grigio
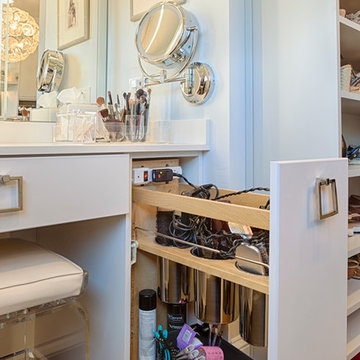
RUDLOFF Custom Builders, is a residential construction company that connects with clients early in the design phase to ensure every detail of your project is captured just as you imagined. RUDLOFF Custom Builders will create the project of your dreams that is executed by on-site project managers and skilled craftsman, while creating lifetime client relationships that are build on trust and integrity.
We are a full service, certified remodeling company that covers all of the Philadelphia suburban area including West Chester, Gladwynne, Malvern, Wayne, Haverford and more.
As a 6 time Best of Houzz winner, we look forward to working with you on your next project.
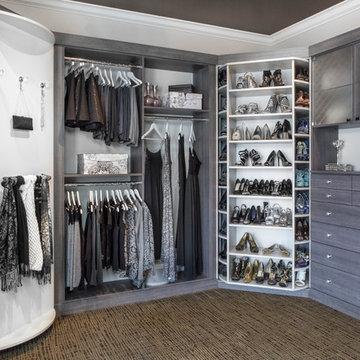
Immagine di uno spazio per vestirsi per donna design di medie dimensioni con ante lisce, ante grigie e moquette
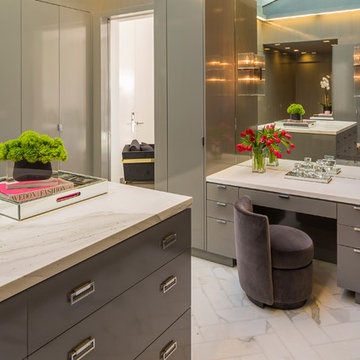
Brian Thomas Jones
Foto di un'ampia cabina armadio unisex design con ante lisce, ante grigie e pavimento in marmo
Foto di un'ampia cabina armadio unisex design con ante lisce, ante grigie e pavimento in marmo
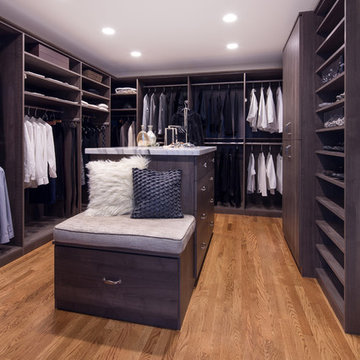
Walk-in Master Closet designed for two or just for you. Get dressed in your closet each morning, with this design. Everything you want and need.
Designer: Karin Parodi
Photographer :Karine Weiller
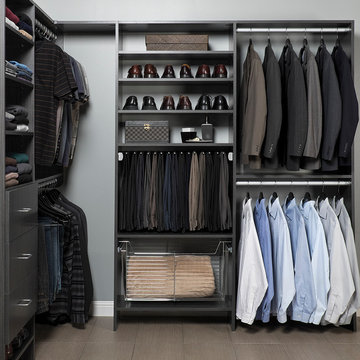
Master Walk-in Closet in Licorice Finish and Flat Panel Drawers with Brushed Chrome Accessories: Closet Rod, Slide-out Pant Rack, Slide-out Basket and Handles
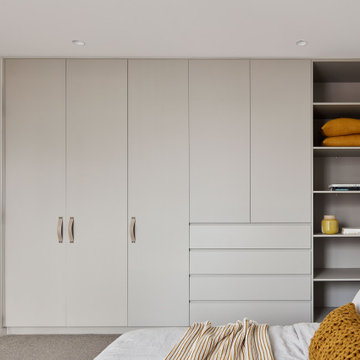
Closet at the Ferndale Home in Glen Iris Victoria.
Builder: Mazzei Homes
Architecture: Dan Webster
Furniture: Zuster Furniture
Kitchen, Wardrobes & Joinery: The Kitchen Design Centre
Photography: Elisa Watson
Project: Royal Melbourne Hospital Lottery Home 2020
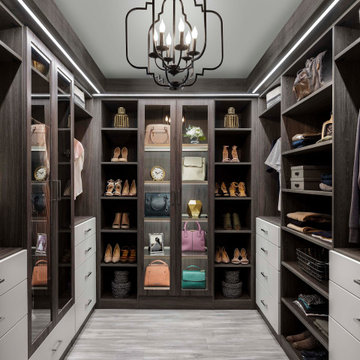
Idee per una cabina armadio unisex chic di medie dimensioni con ante lisce, ante grigie e pavimento grigio
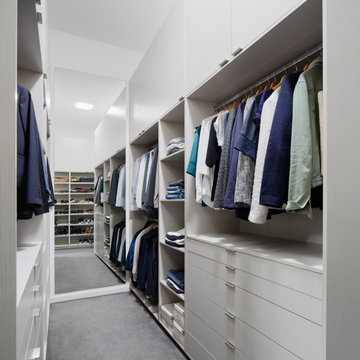
Custom designed Walk In Robe with integrated LED lighting to hang rails, built in drawers, shelving, shoe shelving and cupboard storage above.
Immagine di una cabina armadio unisex contemporanea di medie dimensioni con ante lisce, ante grigie, moquette e pavimento grigio
Immagine di una cabina armadio unisex contemporanea di medie dimensioni con ante lisce, ante grigie, moquette e pavimento grigio
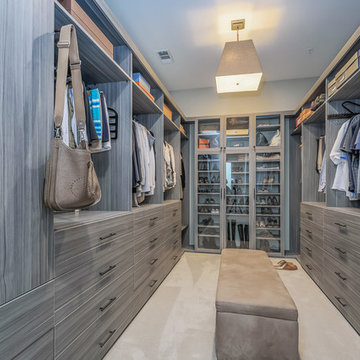
Ispirazione per un grande spazio per vestirsi unisex design con ante lisce, moquette, pavimento beige e ante grigie
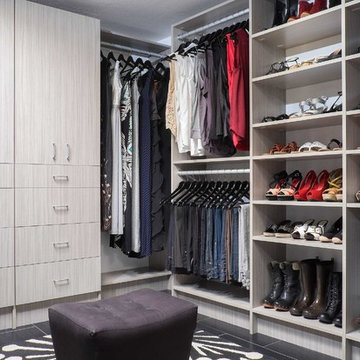
Women's walk in closet, shoe shelves, double hang, long hang, flat concrete doors and drawers.
Immagine di una cabina armadio per donna chic di medie dimensioni con ante lisce, ante grigie e pavimento in ardesia
Immagine di una cabina armadio per donna chic di medie dimensioni con ante lisce, ante grigie e pavimento in ardesia
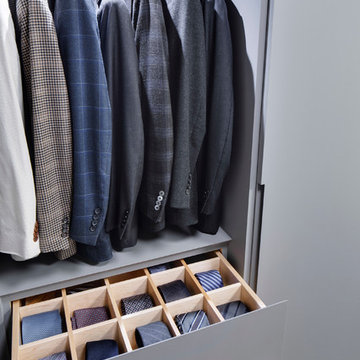
Woodmeister Master Builders
Greg Premru Photography
Esempio di uno spazio per vestirsi per uomo minimalista di medie dimensioni con ante lisce, ante grigie e moquette
Esempio di uno spazio per vestirsi per uomo minimalista di medie dimensioni con ante lisce, ante grigie e moquette
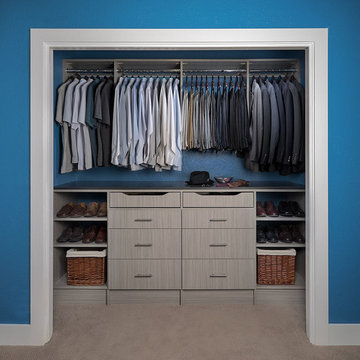
Ispirazione per un piccolo armadio o armadio a muro per uomo chic con ante lisce, moquette e ante grigie
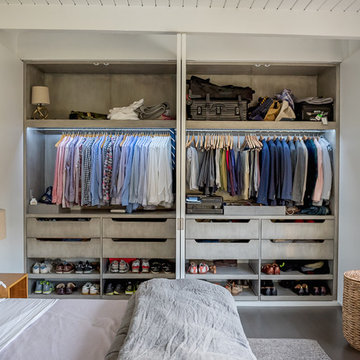
Raleigh Pruett
Immagine di un armadio o armadio a muro unisex minimalista di medie dimensioni con ante lisce, parquet scuro, pavimento marrone e ante grigie
Immagine di un armadio o armadio a muro unisex minimalista di medie dimensioni con ante lisce, parquet scuro, pavimento marrone e ante grigie
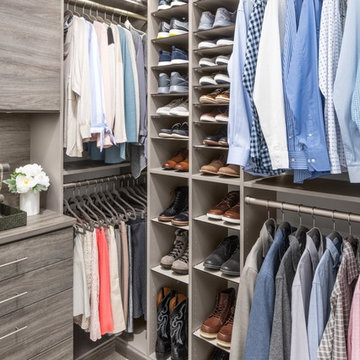
Ispirazione per una cabina armadio unisex chic di medie dimensioni con ante lisce, ante grigie, moquette e pavimento beige
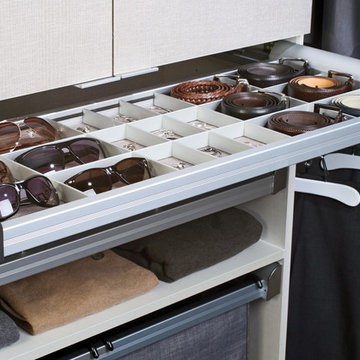
Esempio di una cabina armadio unisex design di medie dimensioni con ante lisce e ante grigie

This home had a previous master bathroom remodel and addition with poor layout. Our homeowners wanted a whole new suite that was functional and beautiful. They wanted the new bathroom to feel bigger with more functional space. Their current bathroom was choppy with too many walls. The lack of storage in the bathroom and the closet was a problem and they hated the cabinets. They have a really nice large back yard and the views from the bathroom should take advantage of that.
We decided to move the main part of the bathroom to the rear of the bathroom that has the best view and combine the closets into one closet, which required moving all of the plumbing, as well as the entrance to the new bathroom. Where the old toilet, tub and shower were is now the new extra-large closet. We had to frame in the walls where the glass blocks were once behind the tub and the old doors that once went to the shower and water closet. We installed a new soft close pocket doors going into the water closet and the new closet. A new window was added behind the tub taking advantage of the beautiful backyard. In the partial frameless shower we installed a fogless mirror, shower niches and a large built in bench. . An articulating wall mount TV was placed outside of the closet, to be viewed from anywhere in the bathroom.
The homeowners chose some great floating vanity cabinets to give their new bathroom a more modern feel that went along great with the large porcelain tile flooring. A decorative tumbled marble mosaic tile was chosen for the shower walls, which really makes it a wow factor! New recessed can lights were added to brighten up the room, as well as four new pendants hanging on either side of the three mirrors placed above the seated make-up area and sinks.
Design/Remodel by Hatfield Builders & Remodelers | Photography by Versatile Imaging
Armadi e Cabine Armadio con ante lisce e ante grigie
1