Armadi e Cabine Armadio con ante con riquadro incassato e ante in legno scuro
Filtra anche per:
Budget
Ordina per:Popolari oggi
1 - 20 di 384 foto
1 di 3
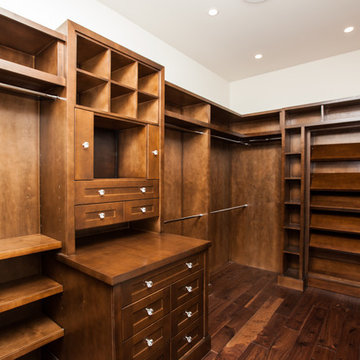
This is another one of a kind home built by Bengel Custom Homes just outside of Leduc, Alberta. This 3282 square foot bungalow features a four car garage, walkout basement, huge balcony, exterior and interior stonework, custom staircase with crystal spindles, two large wet bars, a striking kitchen with light and dark cabinetry and dark wooden beams, granite countertops, moulded ceilings, unique light fixtures through out the home, a bright sunroom surrounded by tall windows with a wood burning fireplace, large walk in closets, hardwood floors, and features a maple saddle oak front door.

"When I first visited the client's house, and before seeing the space, I sat down with my clients to understand their needs. They told me they were getting ready to remodel their bathroom and master closet, and they wanted to get some ideas on how to make their closet better. The told me they wanted to figure out the closet before they did anything, so they presented their ideas to me, which included building walls in the space to create a larger master closet. I couldn't visual what they were explaining, so we went to the space. As soon as I got in the space, it was clear to me that we didn't need to build walls, we just needed to have the current closets torn out and replaced with wardrobes, create some shelving space for shoes and build an island with drawers in a bench. When I proposed that solution, they both looked at me with big smiles on their faces and said, 'That is the best idea we've heard, let's do it', then they asked me if I could design the vanity as well.
"I used 3/4" Melamine, Italian walnut, and Donatello thermofoil. The client provided their own countertops." - Leslie Klinck, Designer
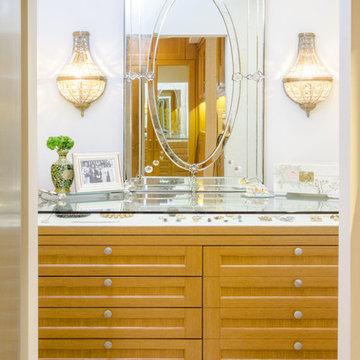
Features of Shared closet:
Stained Rift Oak Cabinetry with Base and Crown
Cedar Lined Drawers for Cashmere Sweaters
Furniture Accessories include Chandeliers and Island
Lingerie Inserts
Pull-out Hooks
Purse Dividers
Jewelry Display Case
Sunglass Display Case
Integrated Light Up Rods
Integrated Showcase Lighting
Angled Shoe Shelves
Full Length Framed Mirror with Mullions
Hidden Safe
Nick Savoy Photography
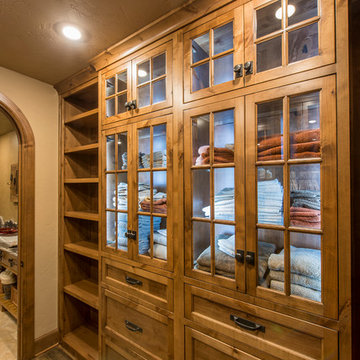
Randy Colwell
Foto di una cabina armadio unisex stile rurale di medie dimensioni con ante con riquadro incassato, ante in legno scuro e parquet scuro
Foto di una cabina armadio unisex stile rurale di medie dimensioni con ante con riquadro incassato, ante in legno scuro e parquet scuro
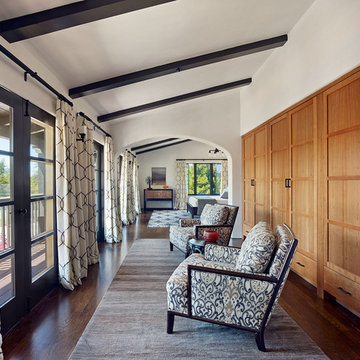
Bruce Damonte
Idee per un ampio armadio o armadio a muro unisex mediterraneo con ante con riquadro incassato, ante in legno scuro e parquet scuro
Idee per un ampio armadio o armadio a muro unisex mediterraneo con ante con riquadro incassato, ante in legno scuro e parquet scuro
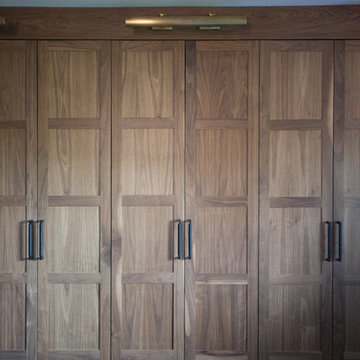
Immagine di un armadio o armadio a muro unisex design di medie dimensioni con ante con riquadro incassato e ante in legno scuro
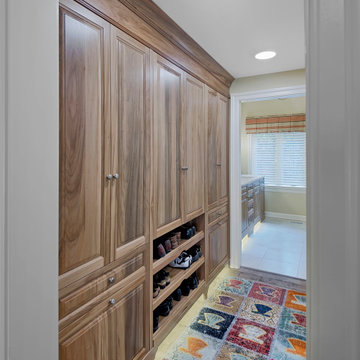
Master suite has closet with built-in cabinetry and versatile storage.
Immagine di un armadio incassato unisex rustico di medie dimensioni con ante con riquadro incassato, ante in legno scuro, parquet scuro e pavimento marrone
Immagine di un armadio incassato unisex rustico di medie dimensioni con ante con riquadro incassato, ante in legno scuro, parquet scuro e pavimento marrone
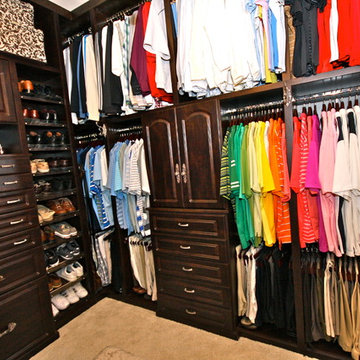
Idee per una cabina armadio unisex chic di medie dimensioni con ante in legno scuro e ante con riquadro incassato
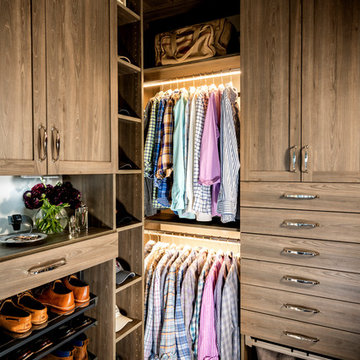
Idee per una piccola cabina armadio per uomo minimalista con ante con riquadro incassato, ante in legno scuro e moquette
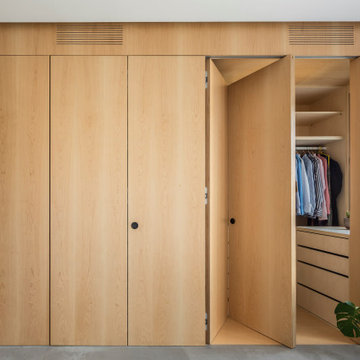
Vestidor con puertas correderas
Esempio di una cabina armadio unisex contemporanea di medie dimensioni con ante con riquadro incassato, ante in legno scuro, pavimento con piastrelle in ceramica e pavimento grigio
Esempio di una cabina armadio unisex contemporanea di medie dimensioni con ante con riquadro incassato, ante in legno scuro, pavimento con piastrelle in ceramica e pavimento grigio
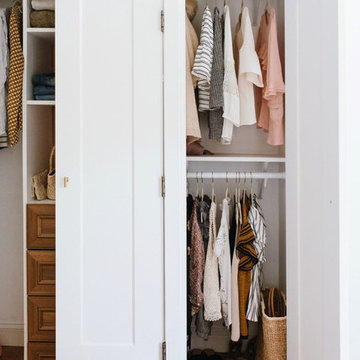
Idee per un armadio o armadio a muro classico con ante con riquadro incassato, ante in legno scuro, pavimento in legno massello medio e pavimento marrone
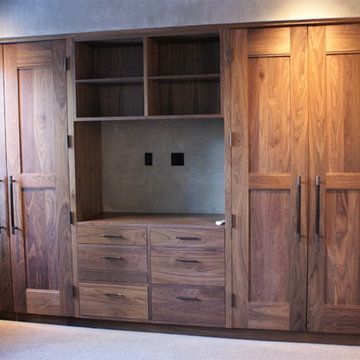
Esempio di un grande spazio per vestirsi unisex tradizionale con ante con riquadro incassato, ante in legno scuro e moquette
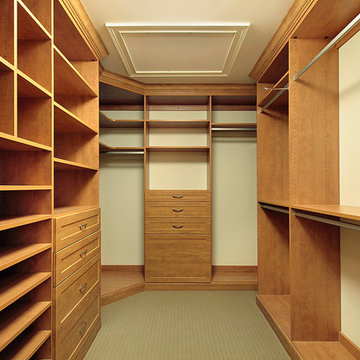
Idee per una cabina armadio moderna di medie dimensioni con ante con riquadro incassato, ante in legno scuro e pavimento grigio
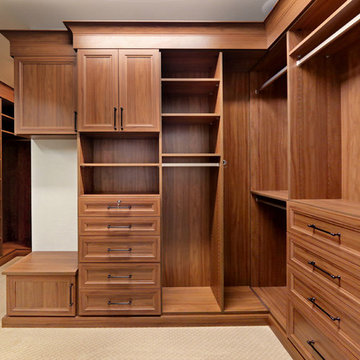
Custom build with elevator, double height great room with custom made coffered ceiling, custom cabinets and woodwork throughout, salt water pool with terrace and pergola, waterfall feature, covered terrace with built-in outdoor grill, heat lamps, and all-weather TV, master bedroom balcony, master bath with his and hers showers, dog washing station, and more.
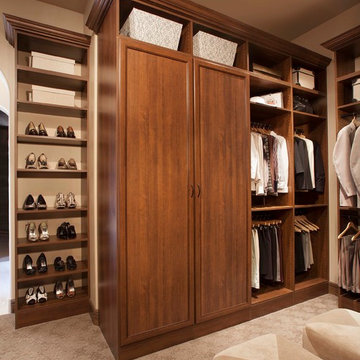
Ispirazione per una grande cabina armadio unisex chic con ante con riquadro incassato, ante in legno scuro e moquette
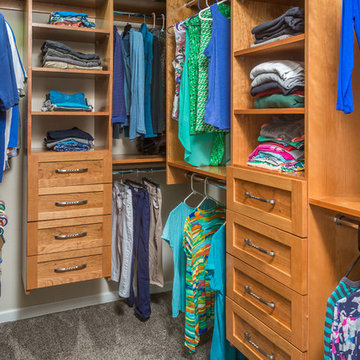
DMD,Inc.
Foto di una cabina armadio unisex classica di medie dimensioni con ante con riquadro incassato, ante in legno scuro, moquette e pavimento grigio
Foto di una cabina armadio unisex classica di medie dimensioni con ante con riquadro incassato, ante in legno scuro, moquette e pavimento grigio
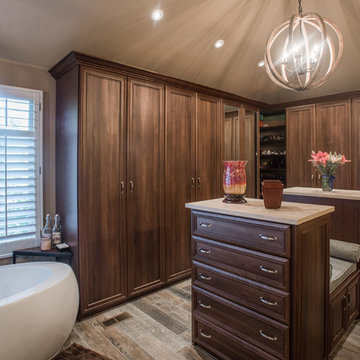
"When I first visited the client's house, and before seeing the space, I sat down with my clients to understand their needs. They told me they were getting ready to remodel their bathroom and master closet, and they wanted to get some ideas on how to make their closet better. The told me they wanted to figure out the closet before they did anything, so they presented their ideas to me, which included building walls in the space to create a larger master closet. I couldn't visual what they were explaining, so we went to the space. As soon as I got in the space, it was clear to me that we didn't need to build walls, we just needed to have the current closets torn out and replaced with wardrobes, create some shelving space for shoes and build an island with drawers in a bench. When I proposed that solution, they both looked at me with big smiles on their faces and said, 'That is the best idea we've heard, let's do it', then they asked me if I could design the vanity as well.
"I used 3/4" Melamine, Italian walnut, and Donatello thermofoil. The client provided their own countertops." - Leslie Klinck, Designer
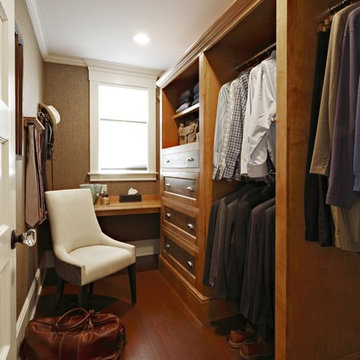
Idee per una piccola cabina armadio per uomo classica con ante con riquadro incassato, ante in legno scuro e pavimento in legno massello medio
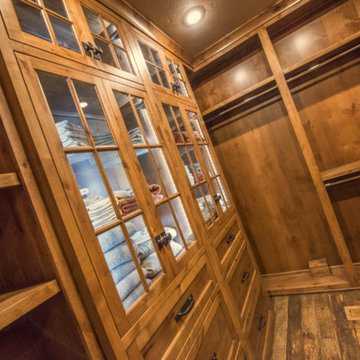
Randy Colwell
Idee per una cabina armadio unisex rustica di medie dimensioni con ante con riquadro incassato, ante in legno scuro e parquet scuro
Idee per una cabina armadio unisex rustica di medie dimensioni con ante con riquadro incassato, ante in legno scuro e parquet scuro
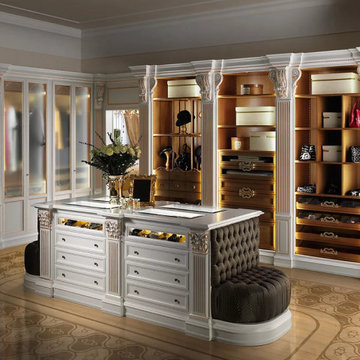
Refined and elegant, in their white golden style, our Roma bespoke wooden wardrobes offer many combinations to always keep your clothes tidy.
The white structure alternates with the light walnut of the shelves and drawers and gives the whole closet a harmonious touch of elegance.
The central island offers even more space to put all your accessories and it comes with a comfortable and soft armchair.
The sliding panels that cover other storage compartments and a large mirror are further details that make these closets into temples for your clothes.
Armadi e Cabine Armadio con ante con riquadro incassato e ante in legno scuro
1