Armadi e Cabine Armadio con ante in legno chiaro e pavimento in gres porcellanato
Filtra anche per:
Budget
Ordina per:Popolari oggi
1 - 20 di 121 foto
1 di 3

Introducing our breathtaking custom walk-in closet nestled near the captivating landscapes of Joshua Tree, meticulously designed and flawlessly executed in collaboration with renowned Italian closet manufacturers. This closet is the epitome of luxury and sophistication.
The centerpiece of this exquisite closet is its linen-effect opaque glass doors, adorned with elegant bronze metal frames. These doors not only provide a touch of timeless beauty but also add a subtle, soft texture to the space. As you approach, the doors beckon you to explore the treasures within.
Upon opening those inviting doors, you'll be greeted by a harmonious blend of form and function. The integrated interior lighting gracefully illuminates your curated collection, making every garment and accessory shine in its own right. The ambient lighting sets the mood and adds a touch of glamour, ensuring that every visit to your closet is a delightful experience.
Designed for those who appreciate the finer things in life, this custom walk-in closet is a testament to the fusion of Italian craftsmanship and the natural beauty of Joshua Tree. It's not just a storage space; it's a sanctuary for your wardrobe, a reflection of your impeccable taste, and a daily indulgence in luxury.
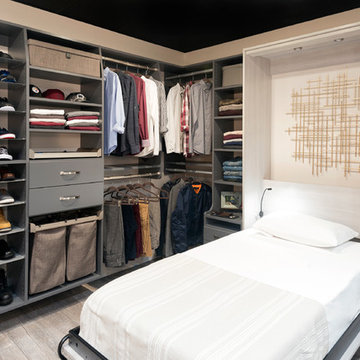
Idee per una grande cabina armadio unisex contemporanea con ante lisce, ante in legno chiaro, pavimento in gres porcellanato e pavimento beige
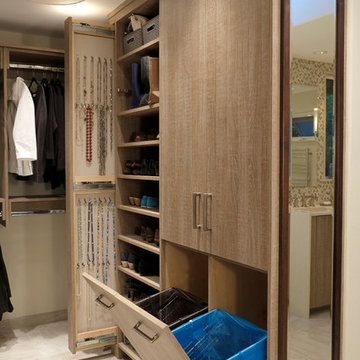
Master Suite has a walk-in closet. A secret tall pull-out for jewelry. Custom accessories abound; pull-outs for; pants, ties, scarfs and shoes. Open and closed storage. Pull-out valet rods, belt racks and hooks. Drawers with inserts and dividers. Two tilt-out hampers for laundry. Mirrors, A great space to start or end your day.
Photo DeMane Design
Winner: 1st Place, ASID WA, Large Bath
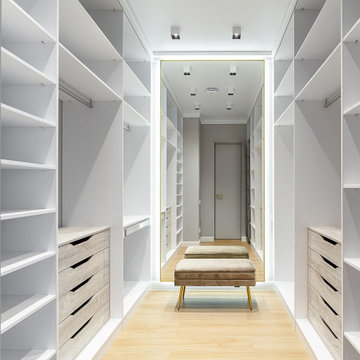
Гардеробная комната при мастер-спальне, выполненная в сером цвете с белой мебелью и большим настенным зеркалом.
Immagine di una grande cabina armadio unisex contemporanea con ante in legno chiaro, pavimento in gres porcellanato e pavimento beige
Immagine di una grande cabina armadio unisex contemporanea con ante in legno chiaro, pavimento in gres porcellanato e pavimento beige
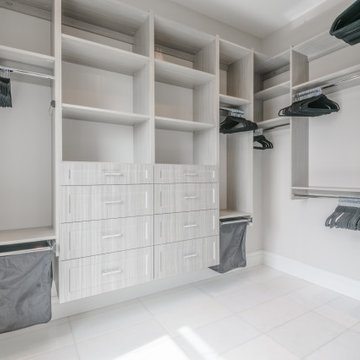
Idee per una cabina armadio unisex contemporanea di medie dimensioni con ante con riquadro incassato, ante in legno chiaro, pavimento in gres porcellanato e pavimento bianco
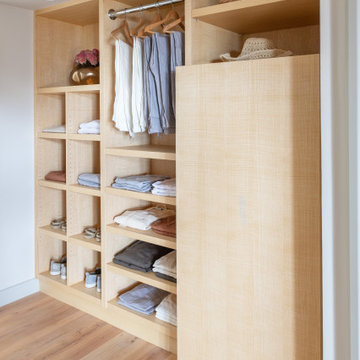
A custom closet and matching mirror made in collaboration with a local craftsperson uses FSC-certified ash wood with baseboards to match. A hallway closet using FSC-certified ash provides ample and convenient storage. The custom closet, made in collaboration with a local artisan features adjustable shelving to accommodate changing needs. A compartment with a swinging door was designed to hide a safe.
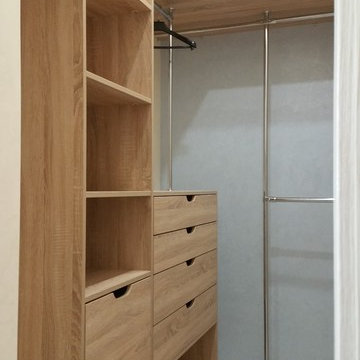
Foto di una piccola cabina armadio con ante lisce, ante in legno chiaro, pavimento in gres porcellanato e pavimento grigio
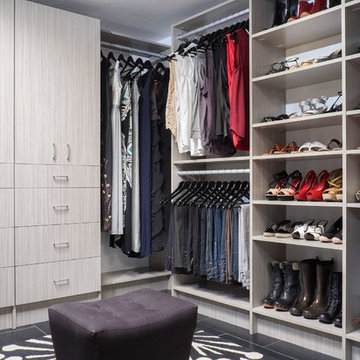
Ispirazione per un grande spazio per vestirsi unisex moderno con ante lisce, ante in legno chiaro, pavimento in gres porcellanato e pavimento nero
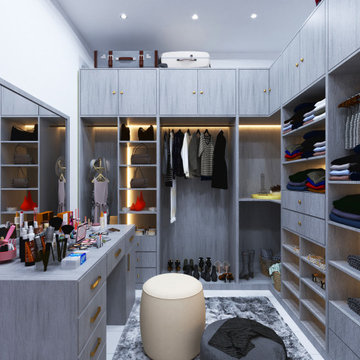
Idee per una piccola cabina armadio per donna minimalista con nessun'anta, ante in legno chiaro, pavimento in gres porcellanato e pavimento bianco
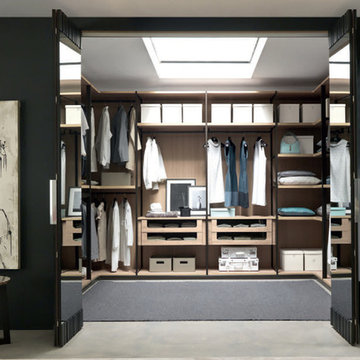
Fantastic storage solutions are our specialty. Transforming a typical walk-in closet into a luxurious dressing room is our goal. With a huge selection of finishes, options for hinged doors or sliding doors, interior accessories, such as drawers, pull-downs to maximize height and cleverly illuminated with LED Lighting, hamper options and organizers to keep everything in its' place!
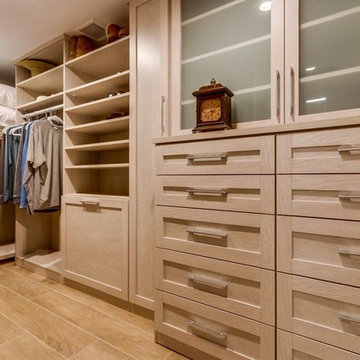
Ispirazione per una grande cabina armadio per uomo contemporanea con ante di vetro, ante in legno chiaro, pavimento in gres porcellanato e pavimento beige
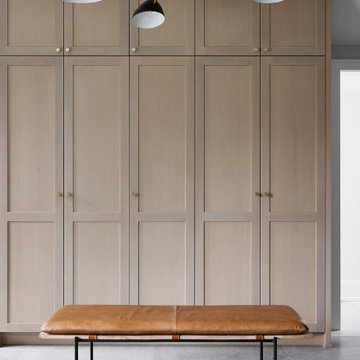
Devon Grace Interiors designed a modern and functional mudroom with a combination of navy blue and white oak cabinetry that maximizes storage. DGI opted to include a combination of closed cabinets, open shelves, cubbies, and coat hooks in the custom cabinetry design to create the most functional storage solutions for the mudroom.
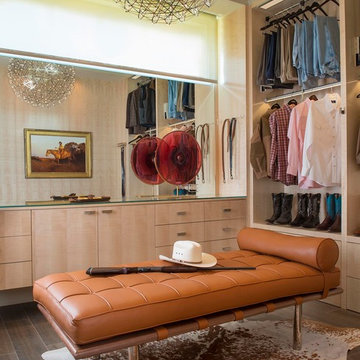
Danny Piassick
Immagine di una cabina armadio per uomo minimalista di medie dimensioni con ante lisce, pavimento in gres porcellanato e ante in legno chiaro
Immagine di una cabina armadio per uomo minimalista di medie dimensioni con ante lisce, pavimento in gres porcellanato e ante in legno chiaro
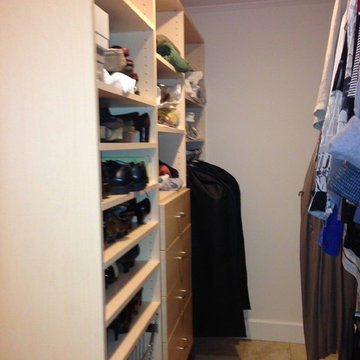
Narrow Walk-in closet by ClosetPlace, small space storage solutions
Ispirazione per una piccola cabina armadio classica con ante in legno chiaro e pavimento in gres porcellanato
Ispirazione per una piccola cabina armadio classica con ante in legno chiaro e pavimento in gres porcellanato
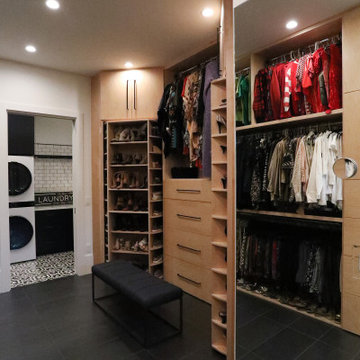
The master bedroom suite exudes elegance and functionality with a spacious walk-in closet boasting versatile storage solutions. The bedroom itself boasts a striking full-wall headboard crafted from painted black beadboard, complemented by aged oak flooring and adjacent black matte tile in the bath and closet areas. Custom nightstands on either side of the bed provide convenience, illuminated by industrial rope pendants overhead. The master bath showcases an industrial aesthetic with white subway tile, aged oak cabinetry, and a luxurious walk-in shower. Black plumbing fixtures and hardware add a sophisticated touch, completing this harmoniously designed and well-appointed master suite.
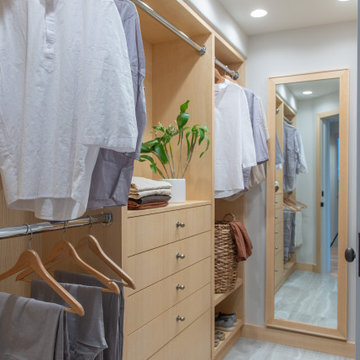
A custom closet and matching mirror made in collaboration with a local craftsperson uses FSC-certified ash wood with baseboards to match. A hallway closet using FSC-certified ash provides ample and convenient storage. The custom closet, made in collaboration with a local artisan features adjustable shelving to accommodate changing needs. A compartment with a swinging door was designed to hide a safe.
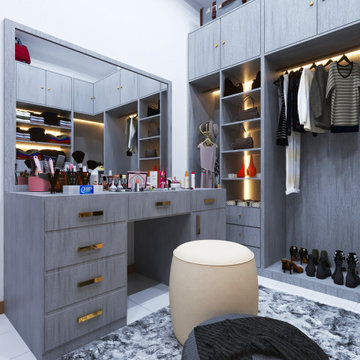
Idee per una piccola cabina armadio per donna moderna con nessun'anta, ante in legno chiaro, pavimento in gres porcellanato e pavimento bianco
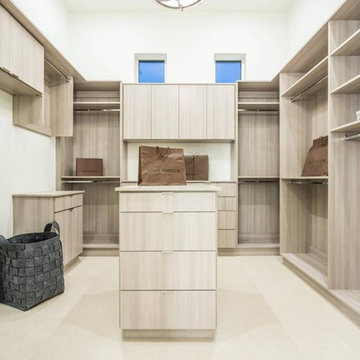
Master bedroom walk-in closet with a storage island and vaulted ceilings.
Idee per un'ampia cabina armadio unisex minimalista con ante lisce, ante in legno chiaro, pavimento in gres porcellanato e pavimento beige
Idee per un'ampia cabina armadio unisex minimalista con ante lisce, ante in legno chiaro, pavimento in gres porcellanato e pavimento beige
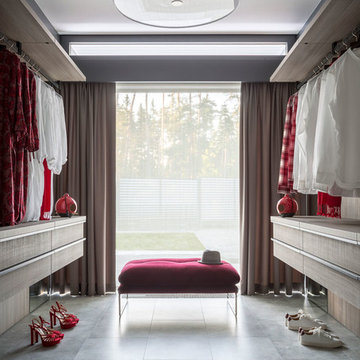
Дизайнер - Татьяна Иванова
Фотограф - Евгений Кулибаба
Immagine di una grande cabina armadio unisex minimal con ante lisce, ante in legno chiaro, pavimento in gres porcellanato e pavimento grigio
Immagine di una grande cabina armadio unisex minimal con ante lisce, ante in legno chiaro, pavimento in gres porcellanato e pavimento grigio
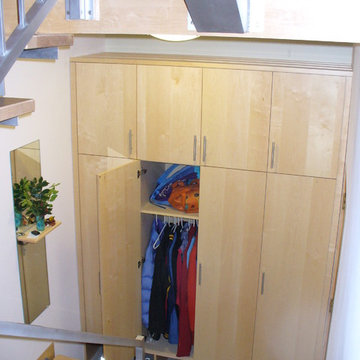
Foto di un armadio o armadio a muro unisex contemporaneo di medie dimensioni con ante lisce, ante in legno chiaro e pavimento in gres porcellanato
Armadi e Cabine Armadio con ante in legno chiaro e pavimento in gres porcellanato
1