Armadi e Cabine Armadio con ante grigie e pavimento grigio
Filtra anche per:
Budget
Ordina per:Popolari oggi
1 - 20 di 519 foto
1 di 3
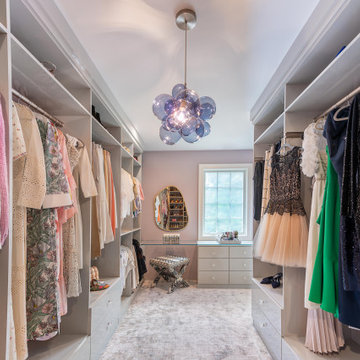
Immagine di uno spazio per vestirsi per donna tradizionale con ante lisce, ante grigie, moquette e pavimento grigio

This stunning custom master closet is part of a whole house design and renovation project by Haven Design and Construction. The homeowners desired a master suite with a dream closet that had a place for everything. We started by significantly rearranging the master bath and closet floorplan to allow room for a more spacious closet. The closet features lighted storage for purses and shoes, a rolling ladder for easy access to top shelves, pull down clothing rods, an island with clothes hampers and a handy bench, a jewelry center with mirror, and ample hanging storage for clothing.
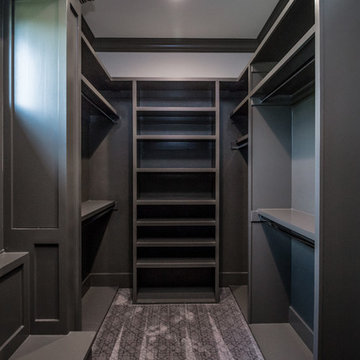
Esempio di una grande cabina armadio unisex tradizionale con nessun'anta, ante grigie, moquette e pavimento grigio
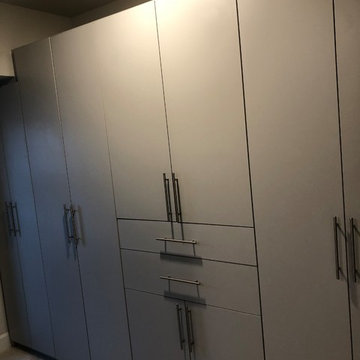
Foto di una cabina armadio unisex tradizionale di medie dimensioni con ante lisce, ante grigie, moquette e pavimento grigio
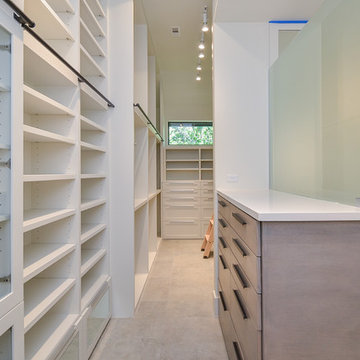
Esempio di una cabina armadio unisex chic di medie dimensioni con ante lisce, ante grigie, pavimento in gres porcellanato e pavimento grigio
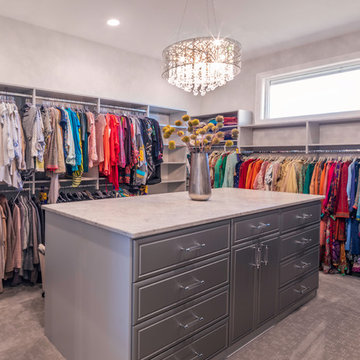
Kelly Ann Photos
Esempio di una grande cabina armadio per donna minimalista con ante a filo, ante grigie, moquette e pavimento grigio
Esempio di una grande cabina armadio per donna minimalista con ante a filo, ante grigie, moquette e pavimento grigio
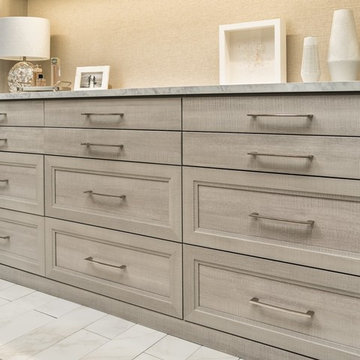
Foto di un'ampia cabina armadio unisex moderna con ante grigie, ante con riquadro incassato e pavimento grigio

Check out this beautiful wardrobe project we just completed for our lovely returning client!
We have worked tirelessly to transform that awkward space under the sloped ceiling into a stunning, functional masterpiece. By collabortating with the client we've maximized every inch of that challenging area, creating a tailored wardrobe that seamlessly integrates with the unique architectural features of their home.
Don't miss out on the opportunity to enhance your living space. Contact us today and let us bring our expertise to your home, creating a customized solution that meets your unique needs and elevates your lifestyle. Let's make your home shine with smart spaces and bespoke designs!Contact us if you feel like your home would benefit from a one of a kind, signature furniture piece.
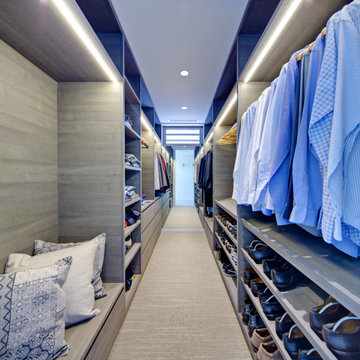
Esempio di una cabina armadio per uomo minimal con nessun'anta, ante grigie, moquette e pavimento grigio
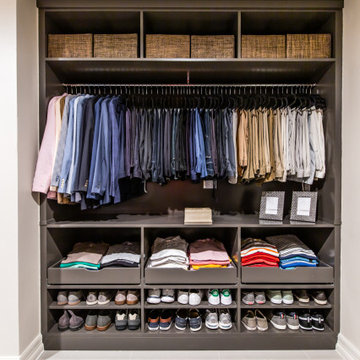
Ispirazione per una cabina armadio unisex moderna di medie dimensioni con ante lisce, ante grigie, pavimento in gres porcellanato e pavimento grigio
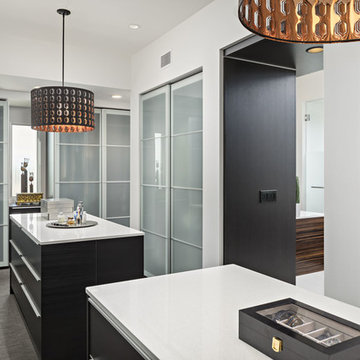
Jason Roehner-photographer
Immagine di un grande spazio per vestirsi unisex contemporaneo con ante di vetro, ante grigie, moquette e pavimento grigio
Immagine di un grande spazio per vestirsi unisex contemporaneo con ante di vetro, ante grigie, moquette e pavimento grigio
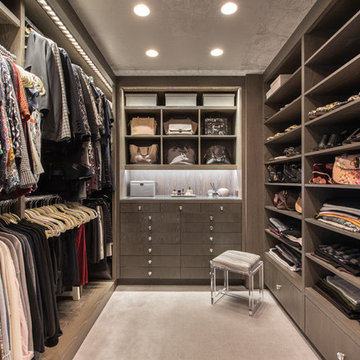
photo: Federica Carlet
Esempio di una cabina armadio per donna minimal con ante lisce, ante grigie, moquette e pavimento grigio
Esempio di una cabina armadio per donna minimal con ante lisce, ante grigie, moquette e pavimento grigio
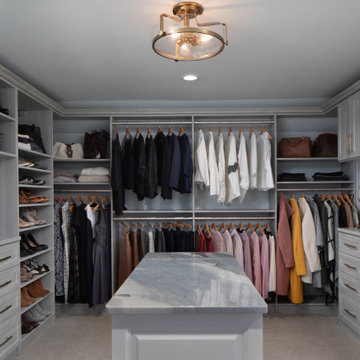
Immagine di una cabina armadio per donna tradizionale con ante in stile shaker, ante grigie e pavimento grigio
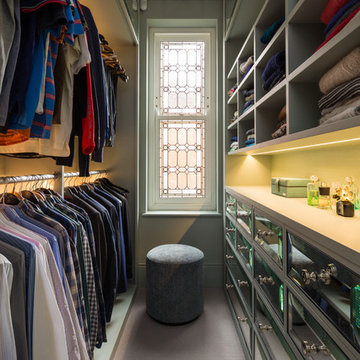
Immagine di una cabina armadio per uomo vittoriana con nessun'anta, ante grigie e pavimento grigio
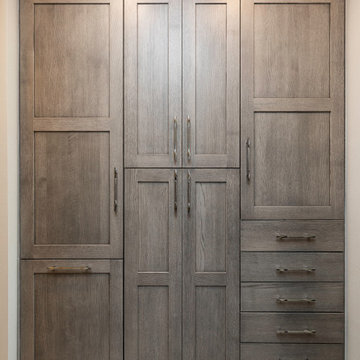
We re-imagined this master suite so that the bed and bath are separated by a well-designed his-and-hers closet. Through the custom closet you'll find a lavish bath with his and hers vanities, and subtle finishes in tones of gray for a peaceful beginning and end to every day.
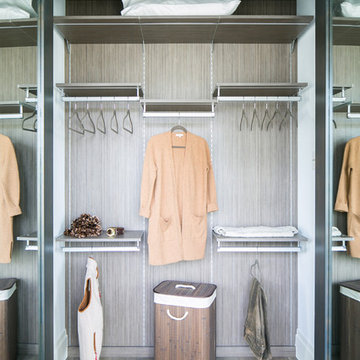
Ryan Garvin Photography, Robeson Design
Idee per un armadio o armadio a muro unisex industriale di medie dimensioni con ante lisce, ante grigie, pavimento in legno massello medio e pavimento grigio
Idee per un armadio o armadio a muro unisex industriale di medie dimensioni con ante lisce, ante grigie, pavimento in legno massello medio e pavimento grigio
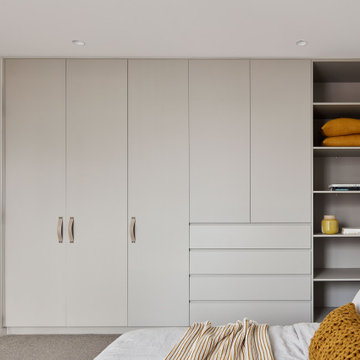
Closet at the Ferndale Home in Glen Iris Victoria.
Builder: Mazzei Homes
Architecture: Dan Webster
Furniture: Zuster Furniture
Kitchen, Wardrobes & Joinery: The Kitchen Design Centre
Photography: Elisa Watson
Project: Royal Melbourne Hospital Lottery Home 2020
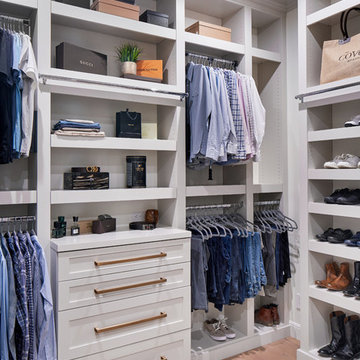
This stunning custom master closet is part of a whole house design and renovation project by Haven Design and Construction. The homeowners desired a master suite with a dream closet that had a place for everything. We started by significantly rearranging the master bath and closet floorplan to allow room for a more spacious closet. The closet features lighted storage for purses and shoes, a rolling ladder for easy access to top shelves, pull down clothing rods, an island with clothes hampers and a handy bench, a jewelry center with mirror, and ample hanging storage for clothing.
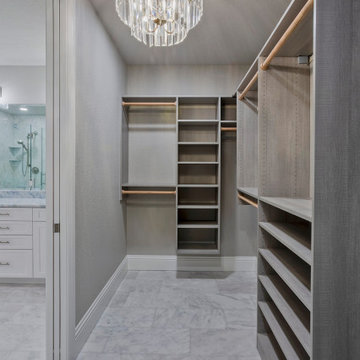
Idee per un grande spazio per vestirsi unisex minimalista con ante grigie, pavimento in marmo, pavimento grigio e nessun'anta
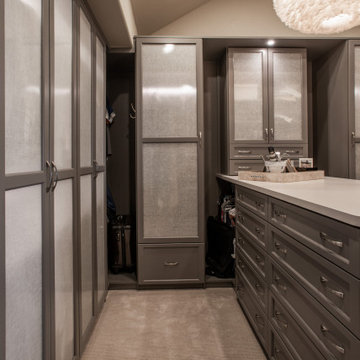
His and hers walk-in closet designed in a dark gray with linen door inserts and ample lighting running throughout the cabinets. An entire wall is dedicated to shoe storage and the center island is designed with his and her valet and jewelry drawers.
Armadi e Cabine Armadio con ante grigie e pavimento grigio
1