Armadi e Cabine Armadio con ante con riquadro incassato e pavimento grigio
Filtra anche per:
Budget
Ordina per:Popolari oggi
1 - 20 di 220 foto

Esempio di una cabina armadio unisex classica con ante con riquadro incassato, ante beige e pavimento grigio
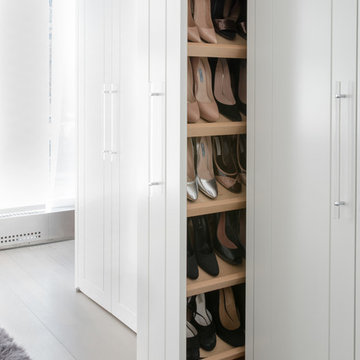
Idee per armadi e cabine armadio per donna contemporanei con ante con riquadro incassato, ante bianche, parquet chiaro e pavimento grigio
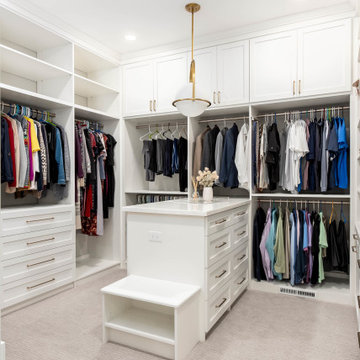
Ispirazione per una cabina armadio unisex classica di medie dimensioni con ante con riquadro incassato, ante bianche, moquette e pavimento grigio
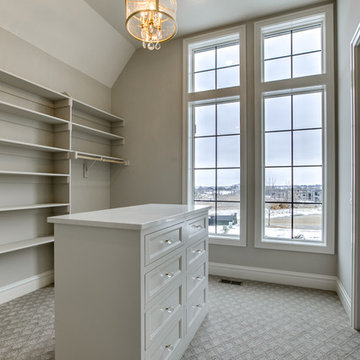
Idee per un grande spazio per vestirsi country con ante con riquadro incassato, ante bianche, moquette e pavimento grigio
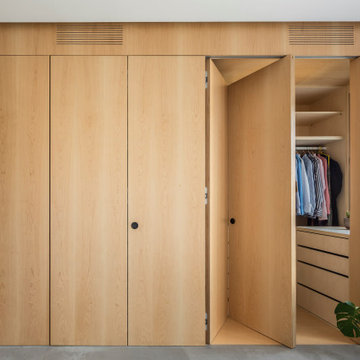
Vestidor con puertas correderas
Esempio di una cabina armadio unisex contemporanea di medie dimensioni con ante con riquadro incassato, ante in legno scuro, pavimento con piastrelle in ceramica e pavimento grigio
Esempio di una cabina armadio unisex contemporanea di medie dimensioni con ante con riquadro incassato, ante in legno scuro, pavimento con piastrelle in ceramica e pavimento grigio
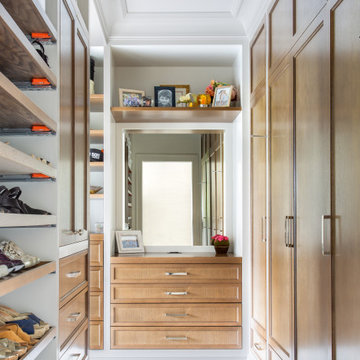
Immagine di una cabina armadio per donna chic con ante con riquadro incassato, ante in legno scuro e pavimento grigio
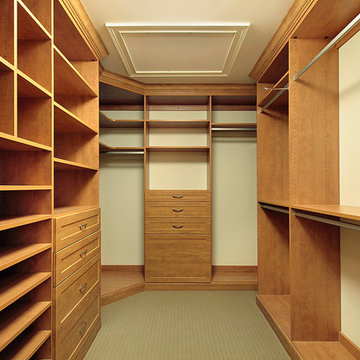
Idee per una cabina armadio moderna di medie dimensioni con ante con riquadro incassato, ante in legno scuro e pavimento grigio
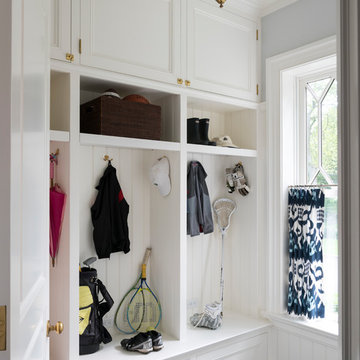
A painted mudroom closet well organized into overhead cabinets, open locker-style cubbies and shelves, and bench seating with large drawers is wonderfully dressed in fine mouldings, bead-board paneling, and brass hardware.
James Merrell Photography
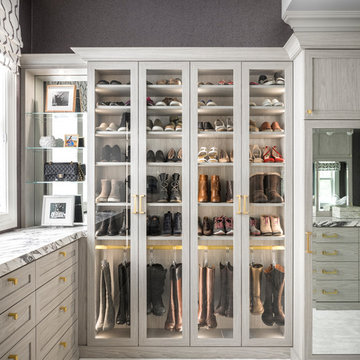
Luxury Dressing Room complete with all the bells and whistles. Tailored to the client's specific needs, this bespoke closet is filled with custom details such as mirrored panels, exotic water fall stone, custom drilling patters and cabinetry lighting.
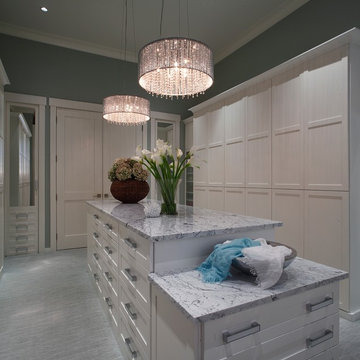
Walk In Master Closet: Transitional Style, Shaker Touch Latch Doors, No Handles Required. Double and Long Hang Behind All Doors. Contemporary Handles on Island Drawer Fronts
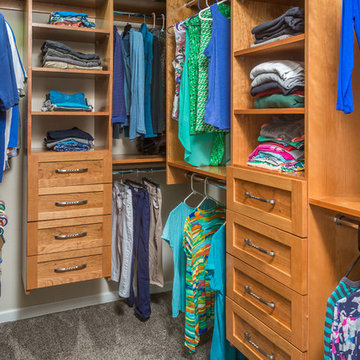
DMD,Inc.
Foto di una cabina armadio unisex classica di medie dimensioni con ante con riquadro incassato, ante in legno scuro, moquette e pavimento grigio
Foto di una cabina armadio unisex classica di medie dimensioni con ante con riquadro incassato, ante in legno scuro, moquette e pavimento grigio
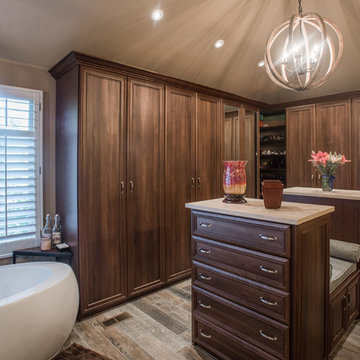
"When I first visited the client's house, and before seeing the space, I sat down with my clients to understand their needs. They told me they were getting ready to remodel their bathroom and master closet, and they wanted to get some ideas on how to make their closet better. The told me they wanted to figure out the closet before they did anything, so they presented their ideas to me, which included building walls in the space to create a larger master closet. I couldn't visual what they were explaining, so we went to the space. As soon as I got in the space, it was clear to me that we didn't need to build walls, we just needed to have the current closets torn out and replaced with wardrobes, create some shelving space for shoes and build an island with drawers in a bench. When I proposed that solution, they both looked at me with big smiles on their faces and said, 'That is the best idea we've heard, let's do it', then they asked me if I could design the vanity as well.
"I used 3/4" Melamine, Italian walnut, and Donatello thermofoil. The client provided their own countertops." - Leslie Klinck, Designer
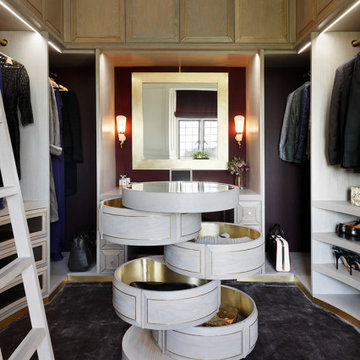
Idee per uno spazio per vestirsi unisex minimal di medie dimensioni con ante in legno chiaro, moquette, pavimento grigio e ante con riquadro incassato
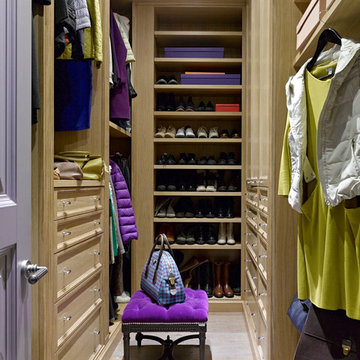
Idee per una cabina armadio unisex tradizionale con ante con riquadro incassato, ante in legno chiaro, parquet chiaro e pavimento grigio
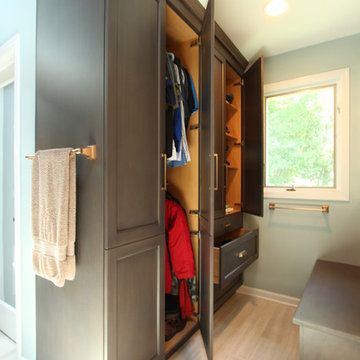
A closet built in on this side of the bathroom is his closet and features double hang on the left side, adjustable shelves are above the drawer storage on the right. The windows in the shower allows the light from the window to pass through and brighten the space. A bench on the opposite side provides a great spot to store shoes.
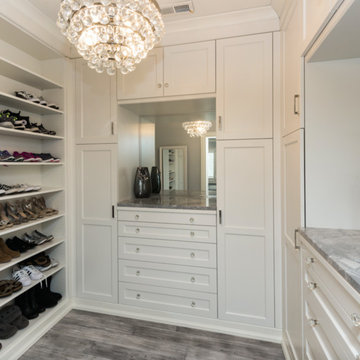
Esempio di una grande cabina armadio unisex minimalista con ante con riquadro incassato, ante bianche, pavimento in legno massello medio e pavimento grigio
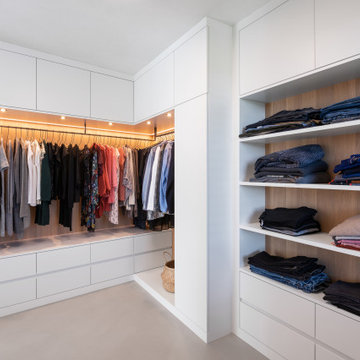
Foto di una grande cabina armadio unisex minimal con ante con riquadro incassato, ante bianche, pavimento in cemento e pavimento grigio
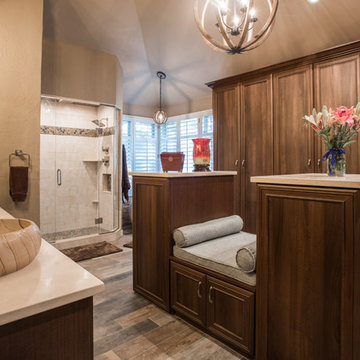
"When I first visited the client's house, and before seeing the space, I sat down with my clients to understand their needs. They told me they were getting ready to remodel their bathroom and master closet, and they wanted to get some ideas on how to make their closet better. The told me they wanted to figure out the closet before they did anything, so they presented their ideas to me, which included building walls in the space to create a larger master closet. I couldn't visual what they were explaining, so we went to the space. As soon as I got in the space, it was clear to me that we didn't need to build walls, we just needed to have the current closets torn out and replaced with wardrobes, create some shelving space for shoes and build an island with drawers in a bench. When I proposed that solution, they both looked at me with big smiles on their faces and said, 'That is the best idea we've heard, let's do it', then they asked me if I could design the vanity as well.
"I used 3/4" Melamine, Italian walnut, and Donatello thermofoil. The client provided their own countertops." - Leslie Klinck, Designer

Vestidor con puertas correderas
Ispirazione per una cabina armadio unisex minimal di medie dimensioni con ante con riquadro incassato, ante in legno scuro, pavimento con piastrelle in ceramica e pavimento grigio
Ispirazione per una cabina armadio unisex minimal di medie dimensioni con ante con riquadro incassato, ante in legno scuro, pavimento con piastrelle in ceramica e pavimento grigio
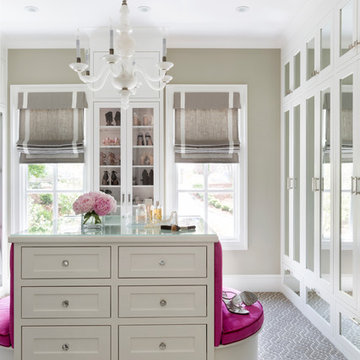
Interiors designed by Tobi Fairley Interior Design
Immagine di una grande cabina armadio per donna tradizionale con ante con riquadro incassato, ante bianche, moquette e pavimento grigio
Immagine di una grande cabina armadio per donna tradizionale con ante con riquadro incassato, ante bianche, moquette e pavimento grigio
Armadi e Cabine Armadio con ante con riquadro incassato e pavimento grigio
1