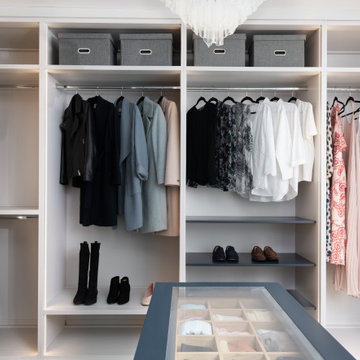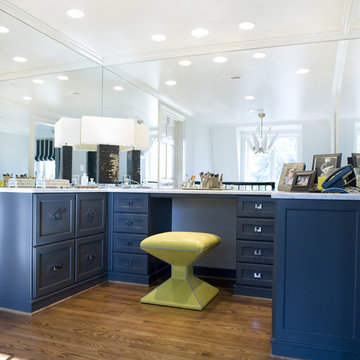Armadi e Cabine Armadio con ante nere e ante blu
Filtra anche per:
Budget
Ordina per:Popolari oggi
1 - 20 di 1.239 foto

Ispirazione per un'ampia cabina armadio per donna classica con ante con riquadro incassato, ante blu, parquet chiaro e pavimento beige
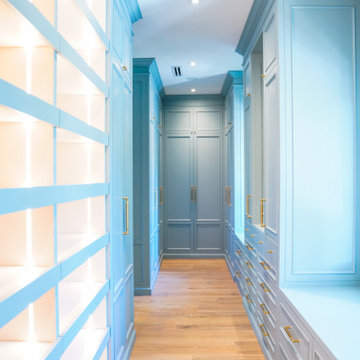
This is a master wardrobe, but for us it is a master piece!
Rich in details with decorative moldings, a light blue finish and golden accessories undoubtedly make this a piece worth admiring.
All our pieces are manufactured in the USA, with certified materials. At ROA we are convinced that quality is what makes the difference in truly luxury projects.

Step inside this jewel box closet and breathe in the calm. Beautiful organization, and dreamy, saturated color can make your morning better.
Custom cabinets painted with Benjamin Moore Stained Glass, and gold accent hardware combine to create an elevated experience when getting ready in the morning.
The space was originally one room with dated built ins that didn’t provide much space.
By building out a wall to divide the room and adding French doors to separate closet from dressing room, the owner was able to have a beautiful transition from public to private spaces, and a lovely area to prepare for the day.
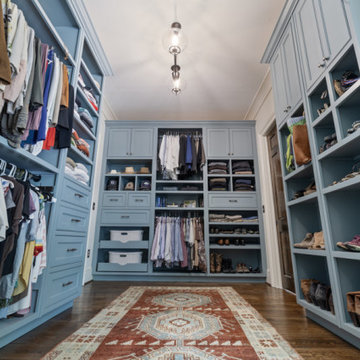
Foto di una grande cabina armadio country con ante con riquadro incassato, ante blu, pavimento in legno massello medio e pavimento marrone
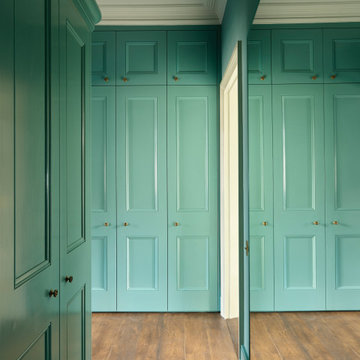
Foto di un armadio incassato unisex vittoriano di medie dimensioni con ante a filo, ante blu, parquet scuro e pavimento marrone
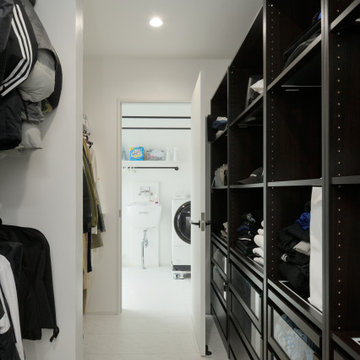
Immagine di una grande cabina armadio unisex minimalista con nessun'anta, ante nere, pavimento con piastrelle in ceramica e pavimento bianco
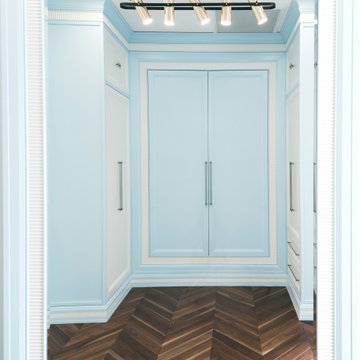
В гардеробной комнате царит атмосфера магии дизайнера интерьера и ремесла, что скажете?
Ispirazione per una grande cabina armadio per uomo classica con ante con riquadro incassato, ante blu, parquet scuro e pavimento marrone
Ispirazione per una grande cabina armadio per uomo classica con ante con riquadro incassato, ante blu, parquet scuro e pavimento marrone
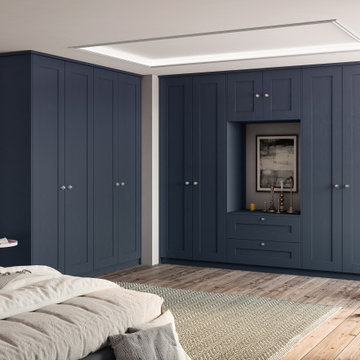
Looking to add a luxurious Shaker style wardrobe to your bedroom? The Alderley range, available at your local Panelling Centre, is a fantastic solution. This five piece foil wrapped wardrobe, with embossed wood grain texture finish comes in rich Indigo Blue, Cashmere, Dark Grey and Light Grey.
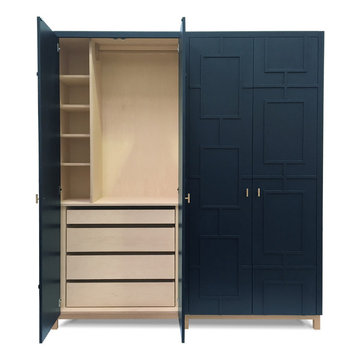
We were initially contacted by our clients to design and make a large fitted wardrobe, however after several discussions we realised that a free standing wardrobe would work better for their needs. We created the large freestanding wardrobe with four patterned doors in relief and titled it Relish. It has now been added to our range of freestanding furniture and available through Andrew Carpenter Design.
The inside of the wardrobe has rails shelves and four drawers that all fitted on concealed soft close runners. At 7 cm deep the top drawer is shallower than the others and can be used for jewellery and small items of clothing, whilst the three deeper drawers are a generous 14.5 cm deep.
The interior of the freestanding wardrobe is made from Finnish birch plywood with a solid oak frame underneath all finished in a hard wearing white oil to lighten the timber tone.
The exterior is hand brushed in deep blue.
Width 200 cm, depth: 58 cm, height: 222 cm.
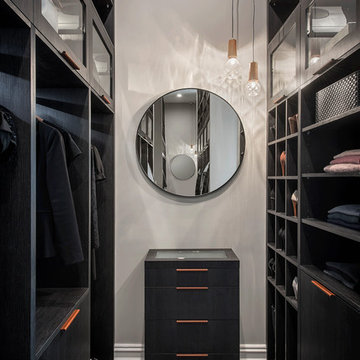
Esempio di uno spazio per vestirsi unisex contemporaneo con nessun'anta, ante nere, moquette e pavimento grigio
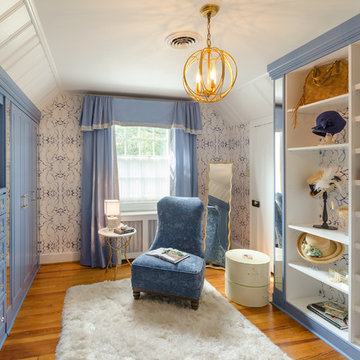
A walk-in closet is a luxurious and practical addition to any home, providing a spacious and organized haven for clothing, shoes, and accessories.
Typically larger than standard closets, these well-designed spaces often feature built-in shelves, drawers, and hanging rods to accommodate a variety of wardrobe items.
Ample lighting, whether natural or strategically placed fixtures, ensures visibility and adds to the overall ambiance. Mirrors and dressing areas may be conveniently integrated, transforming the walk-in closet into a private dressing room.
The design possibilities are endless, allowing individuals to personalize the space according to their preferences, making the walk-in closet a functional storage area and a stylish retreat where one can start and end the day with ease and sophistication.
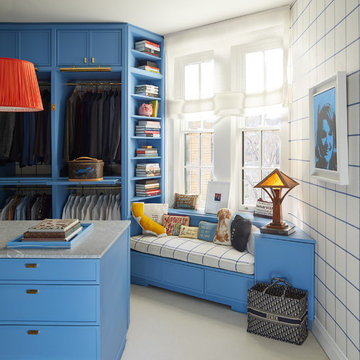
A banquette in the dressing area is covered in the same custom-colored tattersall by Ralph Lauren Home as in the master bedroom.
Esempio di uno spazio per vestirsi per uomo design con moquette, ante blu e pavimento grigio
Esempio di uno spazio per vestirsi per uomo design con moquette, ante blu e pavimento grigio
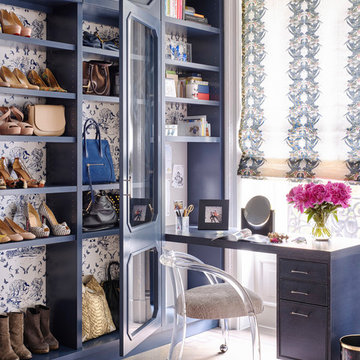
Montgomery Place Townhouse
The unique and exclusive property on Montgomery Place, located between Eighth Avenue and Prospect Park West, was designed in 1898 by the architecture firm Babb, Cook & Willard. It contains an expansive seven bedrooms, five bathrooms, and two powder rooms. The firm was simultaneously working on the East 91st Street Andrew Carnegie Mansion during the period, and ensured the 30.5’ wide limestone at Montgomery Place would boast landmark historic details, including six fireplaces, an original Otis elevator, and a grand spiral staircase running across the four floors. After a two and half year renovation, which had modernized the home – adding five skylights, a wood burning fireplace, an outfitted butler’s kitchen and Waterworks fixtures throughout – the landmark mansion was sold in 2014. DHD Architecture and Interior Design were hired by the buyers, a young family who had moved from their Tribeca Loft, to further renovate and create a fresh, modern home, without compromising the structure’s historic features. The interiors were designed with a chic, bold, yet warm aesthetic in mind, mixing vibrant palettes into livable spaces.
Photography: Annie Schlechter
www.annieschlechter.com
© DHD / ALL RIGHTS RESERVED.
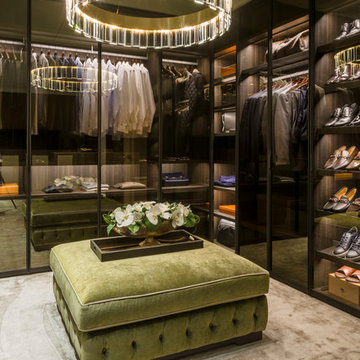
Gareth Gardner
Foto di uno spazio per vestirsi unisex contemporaneo con ante di vetro, ante nere, moquette e pavimento beige
Foto di uno spazio per vestirsi unisex contemporaneo con ante di vetro, ante nere, moquette e pavimento beige
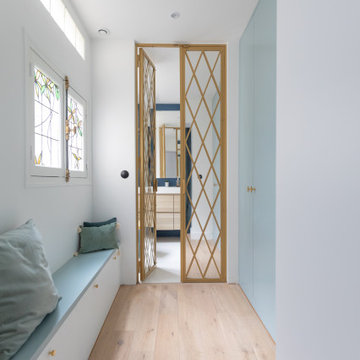
Rénovation d'un appartement de 60m2 sur l'île Saint-Louis à Paris. 2019
Photos Laura Jacques
Design Charlotte Féquet
Ispirazione per una piccola cabina armadio unisex contemporanea con ante a filo, ante blu, parquet chiaro e pavimento marrone
Ispirazione per una piccola cabina armadio unisex contemporanea con ante a filo, ante blu, parquet chiaro e pavimento marrone
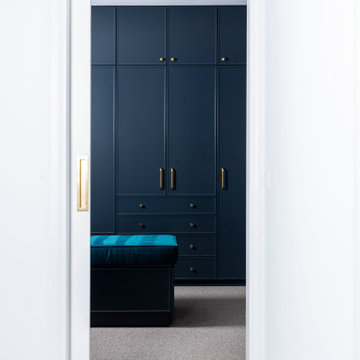
Foto di una grande cabina armadio unisex con ante in stile shaker, ante blu, moquette e pavimento grigio

© ZAC and ZAC
Esempio di una grande cabina armadio unisex tradizionale con ante con riquadro incassato, ante nere, moquette e pavimento beige
Esempio di una grande cabina armadio unisex tradizionale con ante con riquadro incassato, ante nere, moquette e pavimento beige
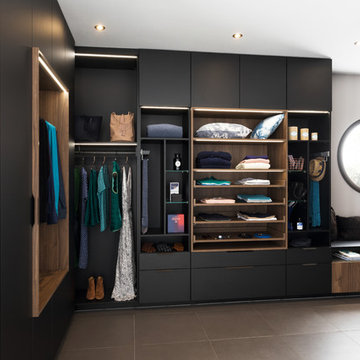
Idee per una cabina armadio minimal con ante lisce, ante nere e pavimento marrone
Armadi e Cabine Armadio con ante nere e ante blu
1
