Armadi e Cabine Armadio con ante bianche e pavimento in legno massello medio
Filtra anche per:
Budget
Ordina per:Popolari oggi
1 - 20 di 4.187 foto
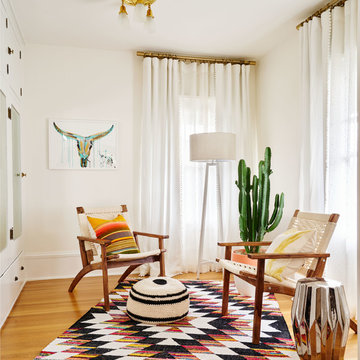
Photography by Blackstone Studios
Decorated by Lord Design
Restoration by Arciform
The dressing room continues. You can never have enough storage or places to sit.

We gave this rather dated farmhouse some dramatic upgrades that brought together the feminine with the masculine, combining rustic wood with softer elements. In terms of style her tastes leaned toward traditional and elegant and his toward the rustic and outdoorsy. The result was the perfect fit for this family of 4 plus 2 dogs and their very special farmhouse in Ipswich, MA. Character details create a visual statement, showcasing the melding of both rustic and traditional elements without too much formality. The new master suite is one of the most potent examples of the blending of styles. The bath, with white carrara honed marble countertops and backsplash, beaded wainscoting, matching pale green vanities with make-up table offset by the black center cabinet expand function of the space exquisitely while the salvaged rustic beams create an eye-catching contrast that picks up on the earthy tones of the wood. The luxurious walk-in shower drenched in white carrara floor and wall tile replaced the obsolete Jacuzzi tub. Wardrobe care and organization is a joy in the massive walk-in closet complete with custom gliding library ladder to access the additional storage above. The space serves double duty as a peaceful laundry room complete with roll-out ironing center. The cozy reading nook now graces the bay-window-with-a-view and storage abounds with a surplus of built-ins including bookcases and in-home entertainment center. You can’t help but feel pampered the moment you step into this ensuite. The pantry, with its painted barn door, slate floor, custom shelving and black walnut countertop provide much needed storage designed to fit the family’s needs precisely, including a pull out bin for dog food. During this phase of the project, the powder room was relocated and treated to a reclaimed wood vanity with reclaimed white oak countertop along with custom vessel soapstone sink and wide board paneling. Design elements effectively married rustic and traditional styles and the home now has the character to match the country setting and the improved layout and storage the family so desperately needed. And did you see the barn? Photo credit: Eric Roth

Immagine di una cabina armadio unisex chic di medie dimensioni con nessun'anta, ante bianche, pavimento in legno massello medio e pavimento marrone

Traditional master bathroom remodel featuring a custom wooden vanity with single basin and makeup counter, high-end bronze plumbing fixtures, a porcelain, marble and glass custom walk-in shower, custom master closet with reclaimed wood barn door. photo by Exceptional Frames.
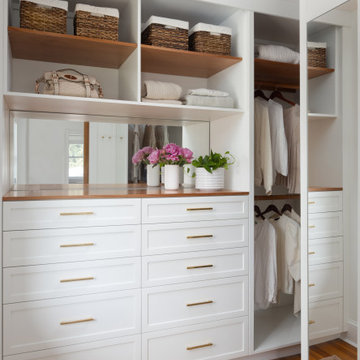
Immagine di armadi e cabine armadio per donna tradizionali con ante bianche e pavimento in legno massello medio
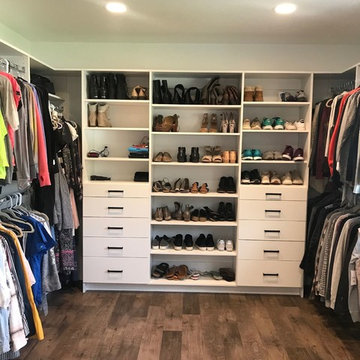
Immagine di una grande cabina armadio unisex country con ante lisce, ante bianche, pavimento in legno massello medio e pavimento marrone
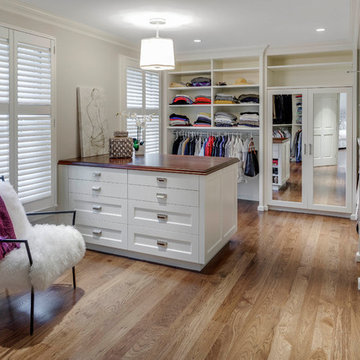
Foto di un grande spazio per vestirsi unisex classico con ante lisce, ante bianche, pavimento in legno massello medio e pavimento marrone
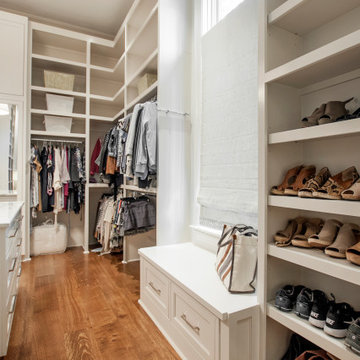
Ispirazione per un ampio armadio incassato per donna classico con ante a filo, ante bianche, pavimento in legno massello medio e pavimento marrone

By closing in the second story above the master bedroom, we created a luxurious and private master retreat with features including a dream, master closet with ample storage, custom cabinetry and mirrored doors adorned with polished nickel hardware.

White and dark wood dressing room with burnished brass and crystal cabinet hardware. Spacious island with marble countertops. Cushioned seating nook.
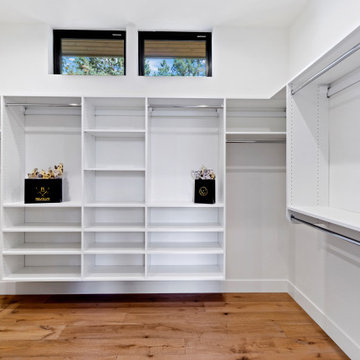
Idee per un grande armadio incassato unisex design con nessun'anta, ante bianche e pavimento in legno massello medio
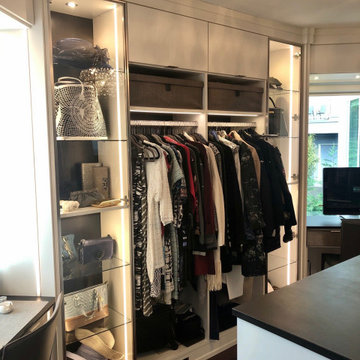
Idee per un grande spazio per vestirsi per donna moderno con ante di vetro, ante bianche e pavimento in legno massello medio

Fully integrated Signature Estate featuring Creston controls and Crestron panelized lighting, and Crestron motorized shades and draperies, whole-house audio and video, HVAC, voice and video communication atboth both the front door and gate. Modern, warm, and clean-line design, with total custom details and finishes. The front includes a serene and impressive atrium foyer with two-story floor to ceiling glass walls and multi-level fire/water fountains on either side of the grand bronze aluminum pivot entry door. Elegant extra-large 47'' imported white porcelain tile runs seamlessly to the rear exterior pool deck, and a dark stained oak wood is found on the stairway treads and second floor. The great room has an incredible Neolith onyx wall and see-through linear gas fireplace and is appointed perfectly for views of the zero edge pool and waterway. The center spine stainless steel staircase has a smoked glass railing and wood handrail. Master bath features freestanding tub and double steam shower.

EUROPEAN MODERN MASTERPIECE! Exceptionally crafted by Sudderth Design. RARE private, OVERSIZED LOT steps from Exclusive OKC Golf and Country Club on PREMIER Wishire Blvd in Nichols Hills. Experience majestic courtyard upon entering the residence.
Aesthetic Purity at its finest! Over-sized island in Chef's kitchen. EXPANSIVE living areas that serve as magnets for social gatherings. HIGH STYLE EVERYTHING..From fixtures, to wall paint/paper, hardware, hardwoods, and stones. PRIVATE Master Retreat with sitting area, fireplace and sliding glass doors leading to spacious covered patio. Master bath is STUNNING! Floor to Ceiling marble with ENORMOUS closet. Moving glass wall system in living area leads to BACKYARD OASIS with 40 foot covered patio, outdoor kitchen, fireplace, outdoor bath, and premier pool w/sun pad and hot tub! Well thought out OPEN floor plan has EVERYTHING! 3 car garage with 6 car motor court. THE PLACE TO BE...PICTURESQUE, private retreat.

Foto di una cabina armadio tradizionale con ante bianche e pavimento in legno massello medio
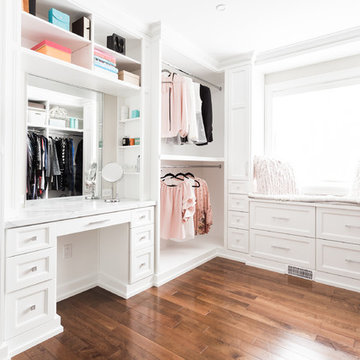
Jane Brokenshire Photography
Idee per uno spazio per vestirsi tradizionale con ante con riquadro incassato, ante bianche, pavimento in legno massello medio e pavimento marrone
Idee per uno spazio per vestirsi tradizionale con ante con riquadro incassato, ante bianche, pavimento in legno massello medio e pavimento marrone

Crisp and Clean White Master Bedroom Closet
by Cyndi Bontrager Photography
Esempio di una grande cabina armadio per donna chic con ante in stile shaker, ante bianche, pavimento in legno massello medio e pavimento marrone
Esempio di una grande cabina armadio per donna chic con ante in stile shaker, ante bianche, pavimento in legno massello medio e pavimento marrone

Crisp and Clean White Master Bedroom Closet
by Cyndi Bontrager Photography
Foto di una grande cabina armadio per donna chic con ante in stile shaker, ante bianche, pavimento in legno massello medio e pavimento marrone
Foto di una grande cabina armadio per donna chic con ante in stile shaker, ante bianche, pavimento in legno massello medio e pavimento marrone
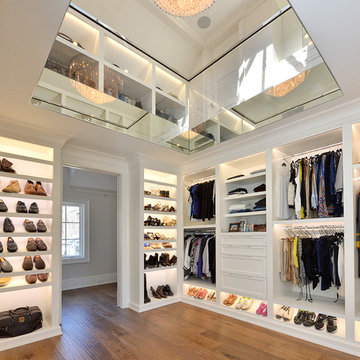
Immagine di una cabina armadio unisex contemporanea con ante in stile shaker, ante bianche, pavimento in legno massello medio e pavimento marrone
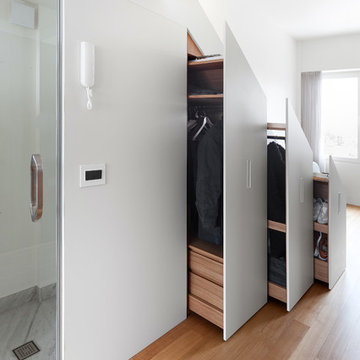
Автор: Studio Bazi / Алиреза Немати
Фотограф: Полина Полудкина
Idee per un piccolo armadio o armadio a muro contemporaneo con ante lisce, ante bianche e pavimento in legno massello medio
Idee per un piccolo armadio o armadio a muro contemporaneo con ante lisce, ante bianche e pavimento in legno massello medio
Armadi e Cabine Armadio con ante bianche e pavimento in legno massello medio
1