Armadi e Cabine Armadio con ante beige
Filtra anche per:
Budget
Ordina per:Popolari oggi
1 - 20 di 1.362 foto
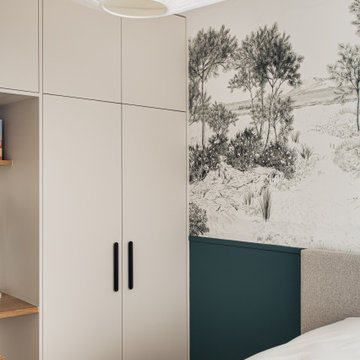
Le papier peint panoramique @isidoreleroy en tête de lit, apporte à la fois profondeur et douceur à la chambre parentale.
Immagine di un armadio o armadio a muro unisex scandinavo di medie dimensioni con ante lisce, ante beige e parquet chiaro
Immagine di un armadio o armadio a muro unisex scandinavo di medie dimensioni con ante lisce, ante beige e parquet chiaro

A custom closet with Crystal's Hanover Cabinetry. The finish is custom on Premium Alder Wood. Custom curved front drawer with turned legs add to the ambiance. Includes LED lighting and Cambria Quartz counters.

This chic farmhouse remodel project blends the classic Pendleton SP 275 door style with the fresh look of the Heron Plume (Kitchen and Powder Room) and Oyster (Master Bath and Closet) painted finish from Showplace Cabinetry.
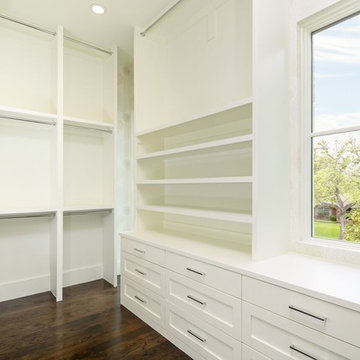
Foto di una grande cabina armadio unisex chic con ante in stile shaker, ante beige e parquet scuro
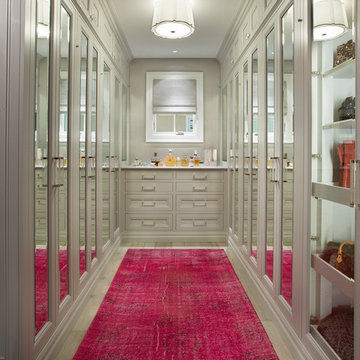
Dino Tonn
Foto di una cabina armadio per donna classica con ante con riquadro incassato, ante beige e pavimento rosa
Foto di una cabina armadio per donna classica con ante con riquadro incassato, ante beige e pavimento rosa
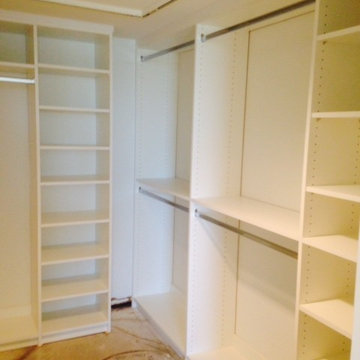
Foto di una cabina armadio unisex moderna di medie dimensioni con ante con bugna sagomata, ante beige e parquet scuro
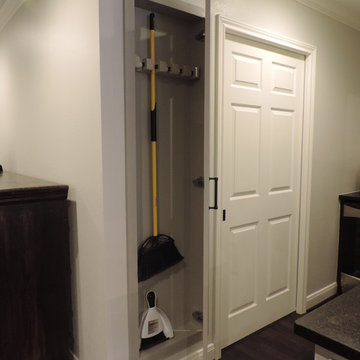
Esempio di un armadio o armadio a muro unisex tradizionale di medie dimensioni con ante in stile shaker, ante beige e parquet scuro
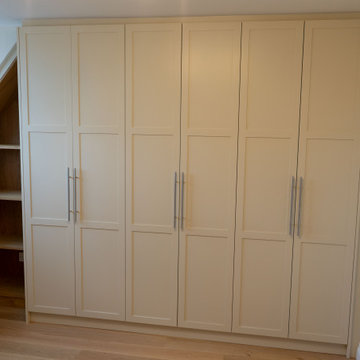
Shaker style wardrobe, fitted with an Oak bookcase to maximise function in an awkward space.
Led lighting for those dark early mornings. Solid Oak drawers and adjustable shelving.
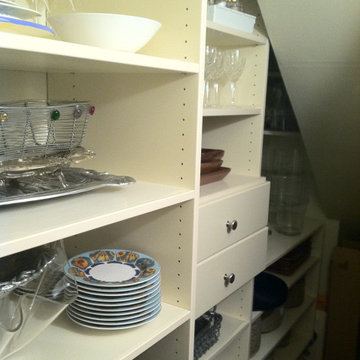
Immagine di una piccola cabina armadio unisex contemporanea con ante lisce, ante beige e pavimento in legno massello medio
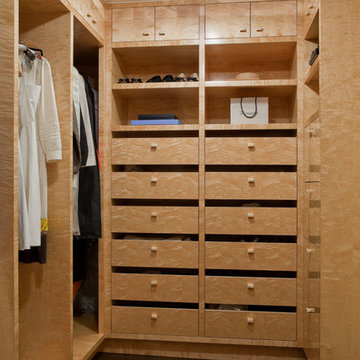
Idee per una cabina armadio unisex minimal con ante lisce, ante beige, parquet scuro e pavimento marrone

This incredibly amazing closet is custom in every way imaginable. It was designed to meet the specific needs of our client. The cabinetry was slightly glazed and load with extensive detail. The millwork is completely custom. The rolling ladder moves around entire closet for upper storage including the shoe rack. Several pull out and slide out shelves. We also included slide out drawers for jewelry and a custom area inside the glass for hanging necklaces.
The custom window nook has storage bench and the center of the room has a chandelier that finishes this room beautifully”
Closet ideas:
If you run out of room in your closet, maybe take it to a wall in the bedroom or make a bedroom into a master closet if you can spare the room”
“I love the idea of a perpendicular rail to hang an outfit before you put it on, with a low shelf for shoes”
“Arrange your wardrobe like a display. It’s important to have everything you own in view, or it’s possible you’ll forget you ever bought it. If you set it up as if you were styling a store, you’ll enjoy everyday shopping your own closet!”
“Leaving 24 inches for hanging on each side of the closet and 24 inches as a walk way. I think if you have hanging on one side and drawers and shelves on the other. Also be sure and leave long hanging space on side of the closest.
“If you travel the island can work as packing space. If you have the room designate a storage area for luggage.”
“Pull down bars are great for tall closets for additional storage in hard to reach spaces.”
“What is the size of the closet” Its 480 sq. ft.”
Anther closet idea from Sweetlake Interior Design in Houston TX.”
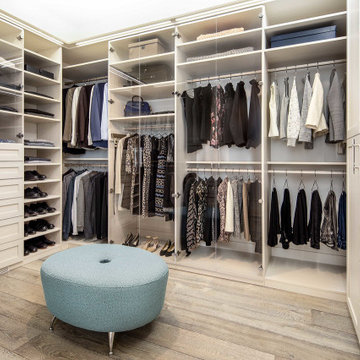
Walk-in master closet in Bianco textured thermal fused laminate and Craftsman Shaker fronts. Clear Plexiglas doors, LED overhead lighting. Ottoman from Della Roobia.
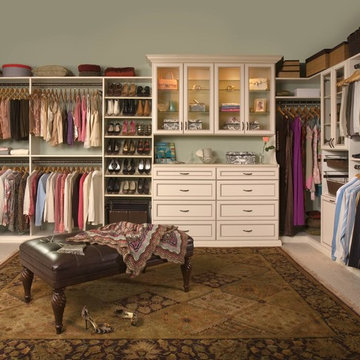
Esempio di una grande cabina armadio unisex tradizionale con ante con riquadro incassato, ante beige, moquette e pavimento beige
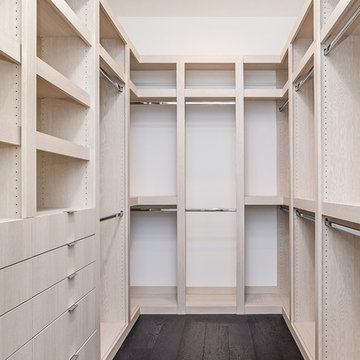
Oak Chianti provides stunning, midnight-hued planks that are perfect for areas of high contrast. These beautiful European Engineered hardwood planks are 7.5" wide and extra-long, creating a spacious sanctuary you will proud to call home. Each is wire-brushed by hand and coated with layers of premium finish for a scratch-resistant surface that is easy to maintain and care for.
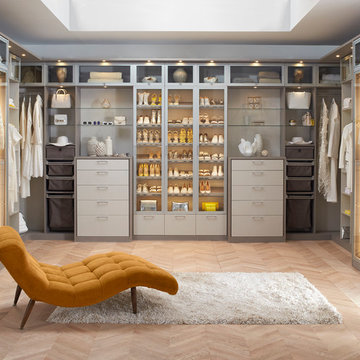
Ispirazione per una grande cabina armadio unisex design con ante lisce e ante beige
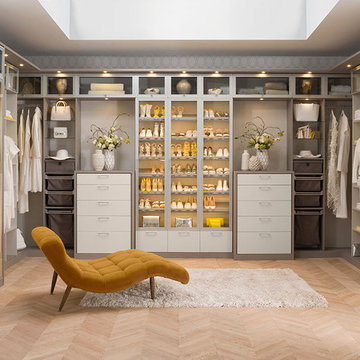
With a soft palette and rich textural details, fashion meets function for a closet that feels like a personal boutique.
Idee per una grande cabina armadio per donna moderna con parquet chiaro, ante lisce e ante beige
Idee per una grande cabina armadio per donna moderna con parquet chiaro, ante lisce e ante beige

The beautiful, old barn on this Topsfield estate was at risk of being demolished. Before approaching Mathew Cummings, the homeowner had met with several architects about the structure, and they had all told her that it needed to be torn down. Thankfully, for the sake of the barn and the owner, Cummings Architects has a long and distinguished history of preserving some of the oldest timber framed homes and barns in the U.S.
Once the homeowner realized that the barn was not only salvageable, but could be transformed into a new living space that was as utilitarian as it was stunning, the design ideas began flowing fast. In the end, the design came together in a way that met all the family’s needs with all the warmth and style you’d expect in such a venerable, old building.
On the ground level of this 200-year old structure, a garage offers ample room for three cars, including one loaded up with kids and groceries. Just off the garage is the mudroom – a large but quaint space with an exposed wood ceiling, custom-built seat with period detailing, and a powder room. The vanity in the powder room features a vanity that was built using salvaged wood and reclaimed bluestone sourced right on the property.
Original, exposed timbers frame an expansive, two-story family room that leads, through classic French doors, to a new deck adjacent to the large, open backyard. On the second floor, salvaged barn doors lead to the master suite which features a bright bedroom and bath as well as a custom walk-in closet with his and hers areas separated by a black walnut island. In the master bath, hand-beaded boards surround a claw-foot tub, the perfect place to relax after a long day.
In addition, the newly restored and renovated barn features a mid-level exercise studio and a children’s playroom that connects to the main house.
From a derelict relic that was slated for demolition to a warmly inviting and beautifully utilitarian living space, this barn has undergone an almost magical transformation to become a beautiful addition and asset to this stately home.
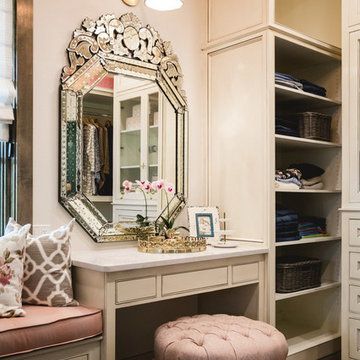
Caleb Collins - Nested Tours
Ispirazione per uno spazio per vestirsi per donna chic con ante a filo, ante beige e parquet scuro
Ispirazione per uno spazio per vestirsi per donna chic con ante a filo, ante beige e parquet scuro
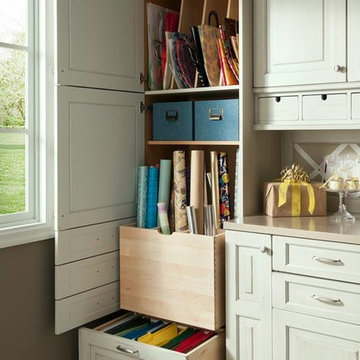
Wood-Mode custom gift wrapping cabinets.
Foto di armadi e cabine armadio unisex minimalisti di medie dimensioni con ante beige, pavimento con piastrelle in ceramica e ante con bugna sagomata
Foto di armadi e cabine armadio unisex minimalisti di medie dimensioni con ante beige, pavimento con piastrelle in ceramica e ante con bugna sagomata
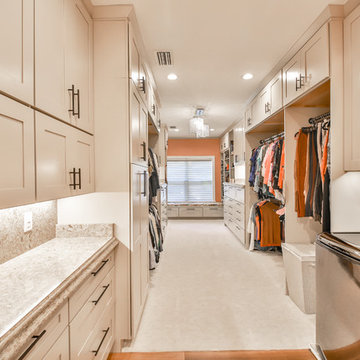
Ispirazione per una cabina armadio unisex tradizionale di medie dimensioni con ante con riquadro incassato, ante beige, pavimento in gres porcellanato e pavimento marrone
Armadi e Cabine Armadio con ante beige
1