Armadi e Cabine Armadio con ante beige e parquet chiaro
Filtra anche per:
Budget
Ordina per:Popolari oggi
1 - 20 di 242 foto
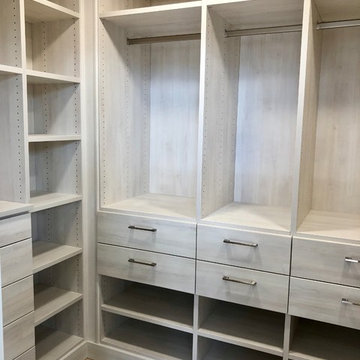
Esempio di una cabina armadio per donna contemporanea di medie dimensioni con ante lisce, ante beige, parquet chiaro e pavimento grigio

Walking closet with shelving unit and dresser, painted ceilings with recessed lighting, light hardwood floors in mid-century-modern renovation and addition in Berkeley hills, California

"Her" side of the closet complete with a wall of shoe racks, double hanging and shelving for her bags.
Ispirazione per una grande cabina armadio classica con ante in stile shaker, ante beige e parquet chiaro
Ispirazione per una grande cabina armadio classica con ante in stile shaker, ante beige e parquet chiaro

Bernard Andre
Ispirazione per un ampio spazio per vestirsi per uomo minimal con parquet chiaro, ante di vetro, ante beige e pavimento beige
Ispirazione per un ampio spazio per vestirsi per uomo minimal con parquet chiaro, ante di vetro, ante beige e pavimento beige

The beautiful, old barn on this Topsfield estate was at risk of being demolished. Before approaching Mathew Cummings, the homeowner had met with several architects about the structure, and they had all told her that it needed to be torn down. Thankfully, for the sake of the barn and the owner, Cummings Architects has a long and distinguished history of preserving some of the oldest timber framed homes and barns in the U.S.
Once the homeowner realized that the barn was not only salvageable, but could be transformed into a new living space that was as utilitarian as it was stunning, the design ideas began flowing fast. In the end, the design came together in a way that met all the family’s needs with all the warmth and style you’d expect in such a venerable, old building.
On the ground level of this 200-year old structure, a garage offers ample room for three cars, including one loaded up with kids and groceries. Just off the garage is the mudroom – a large but quaint space with an exposed wood ceiling, custom-built seat with period detailing, and a powder room. The vanity in the powder room features a vanity that was built using salvaged wood and reclaimed bluestone sourced right on the property.
Original, exposed timbers frame an expansive, two-story family room that leads, through classic French doors, to a new deck adjacent to the large, open backyard. On the second floor, salvaged barn doors lead to the master suite which features a bright bedroom and bath as well as a custom walk-in closet with his and hers areas separated by a black walnut island. In the master bath, hand-beaded boards surround a claw-foot tub, the perfect place to relax after a long day.
In addition, the newly restored and renovated barn features a mid-level exercise studio and a children’s playroom that connects to the main house.
From a derelict relic that was slated for demolition to a warmly inviting and beautifully utilitarian living space, this barn has undergone an almost magical transformation to become a beautiful addition and asset to this stately home.
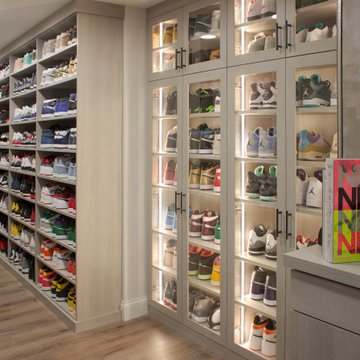
Whether you are just starting your collection or you have some rare kicks in your line-up, your sneakers need some serious care. You’ve invested time and money building a unique collection; it’s important to create custom storage that preserves your investment and prolongs the life of the shoes. Display cases are perfect for showcasing your favorites while protecting them from dust. Backlighting them amplifies the diversity of styles creating a wall of art. But, hands down, it’s easiest to have open shelving with plenty of space to spread them out and allow them to breathe.
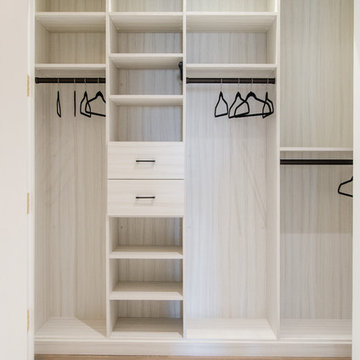
CHASTITY CORTIJO PHOTOGRAPHY
Idee per un grande armadio o armadio a muro unisex minimalista con ante beige e parquet chiaro
Idee per un grande armadio o armadio a muro unisex minimalista con ante beige e parquet chiaro

Idee per un piccolo armadio incassato unisex minimalista con ante lisce, ante beige, parquet chiaro, pavimento beige e soffitto a volta
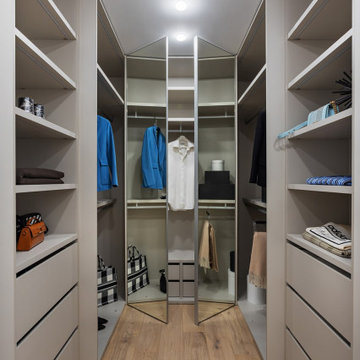
The corridor is leading to the master bedroom. There is a walk-through dressing room both with open and closed storage right at the entrance. The closet fronts are floor-to-ceiling mirrors (just as in the hallway).
We design interiors of homes and apartments worldwide. If you need well-thought and aesthetical interior, submit a request on the website.
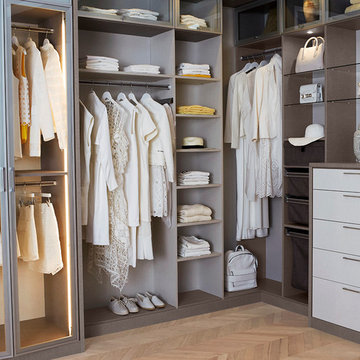
With a soft palette and rich textural details, fashion meets function for a closet that feels like a personal boutique.
Ispirazione per una grande cabina armadio per donna moderna con parquet chiaro, ante lisce e ante beige
Ispirazione per una grande cabina armadio per donna moderna con parquet chiaro, ante lisce e ante beige
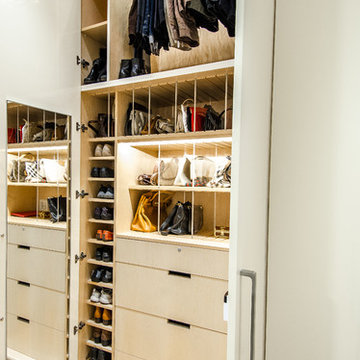
Photographer: Chastity Cortijo
Immagine di un grande armadio o armadio a muro per donna minimal con ante lisce, ante beige e parquet chiaro
Immagine di un grande armadio o armadio a muro per donna minimal con ante lisce, ante beige e parquet chiaro
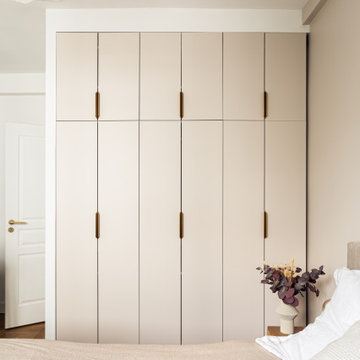
Le dressing de la chambre parentale est travaillé sur la base de caissons intérieur @ikeafrance et de façades sur mesure en médium peint de la couleur grège de chez @ressource_peintures

Ispirazione per grandi armadi e cabine armadio country con ante a filo, ante beige, parquet chiaro e pavimento marrone
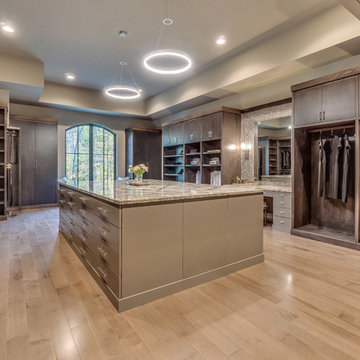
Immagine di un'ampia cabina armadio unisex chic con ante lisce, ante beige, parquet chiaro e pavimento beige
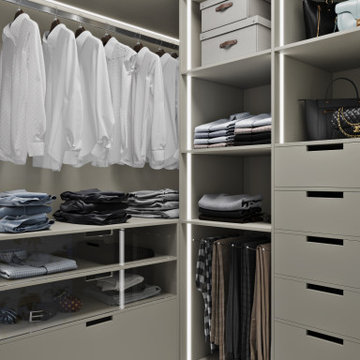
Ispirazione per una piccola cabina armadio unisex contemporanea con ante lisce, ante beige, parquet chiaro e pavimento beige
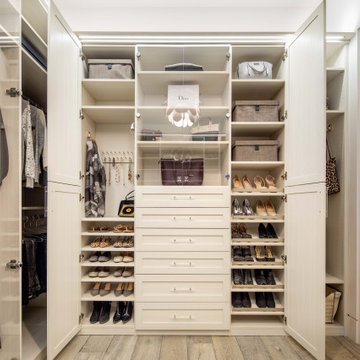
Esempio di una grande cabina armadio unisex design con ante in stile shaker, ante beige, parquet chiaro e pavimento grigio
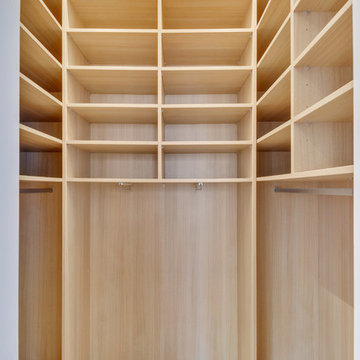
shoootin
Foto di un piccolo spazio per vestirsi unisex tradizionale con nessun'anta, ante beige, parquet chiaro e pavimento marrone
Foto di un piccolo spazio per vestirsi unisex tradizionale con nessun'anta, ante beige, parquet chiaro e pavimento marrone
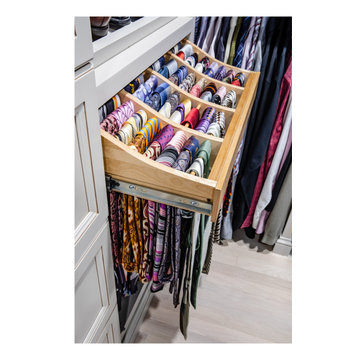
Pull-out tie rack that was installed into the custom cabinetry for organized tie storage.
Idee per una grande cabina armadio classica con ante in stile shaker, ante beige e parquet chiaro
Idee per una grande cabina armadio classica con ante in stile shaker, ante beige e parquet chiaro
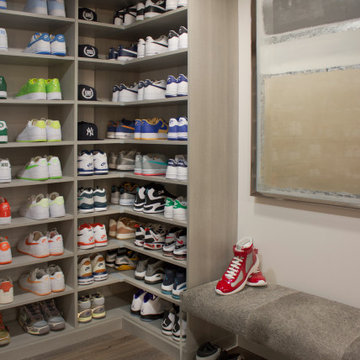
You’ve invested time and money building a unique collection; it’s important to create custom storage that preserves your investment and prolongs the life of the shoes.
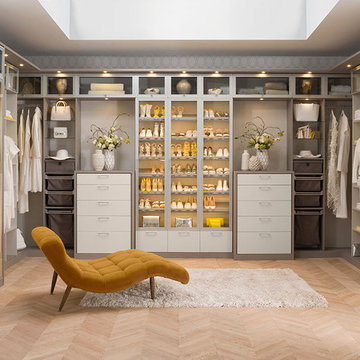
With a soft palette and rich textural details, fashion meets function for a closet that feels like a personal boutique.
Idee per una grande cabina armadio per donna moderna con parquet chiaro, ante lisce e ante beige
Idee per una grande cabina armadio per donna moderna con parquet chiaro, ante lisce e ante beige
Armadi e Cabine Armadio con ante beige e parquet chiaro
1