Armadi e Cabine Armadio con ante arancioni e ante bianche
Filtra anche per:
Budget
Ordina per:Popolari oggi
41 - 60 di 22.808 foto

Esempio di una grande cabina armadio unisex tradizionale con ante bianche, pavimento in legno massello medio, ante in stile shaker e pavimento marrone

Idee per un armadio o armadio a muro unisex classico di medie dimensioni con nessun'anta, ante bianche, pavimento in gres porcellanato e pavimento nero

A custom walk-in with the exact location, size and type of storage that TVCI's customer desired. The benefit of hiring a custom cabinet maker.
Immagine di una grande cabina armadio unisex design con ante con bugna sagomata, ante bianche, pavimento grigio e pavimento in pietra calcarea
Immagine di una grande cabina armadio unisex design con ante con bugna sagomata, ante bianche, pavimento grigio e pavimento in pietra calcarea
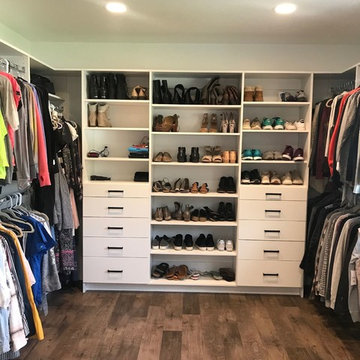
Immagine di una grande cabina armadio unisex country con ante lisce, ante bianche, pavimento in legno massello medio e pavimento marrone
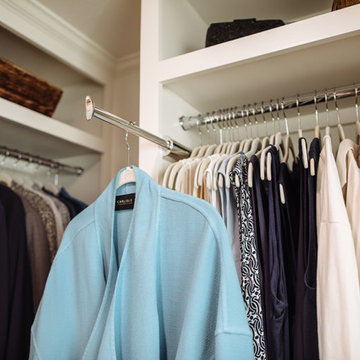
Ispirazione per una piccola cabina armadio per donna chic con ante a filo, ante bianche, parquet scuro e pavimento marrone

Foto di una cabina armadio unisex country di medie dimensioni con pavimento in vinile, pavimento marrone, nessun'anta e ante bianche
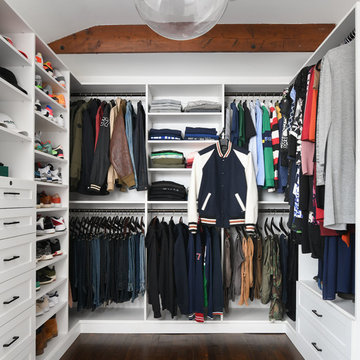
Stefan Radtke
Idee per una grande cabina armadio unisex chic con ante bianche, pavimento marrone, nessun'anta e parquet scuro
Idee per una grande cabina armadio unisex chic con ante bianche, pavimento marrone, nessun'anta e parquet scuro
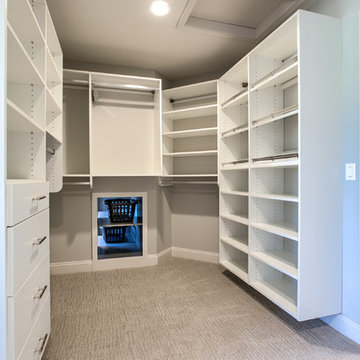
Immagine di una grande cabina armadio unisex chic con nessun'anta, ante bianche, moquette e pavimento beige
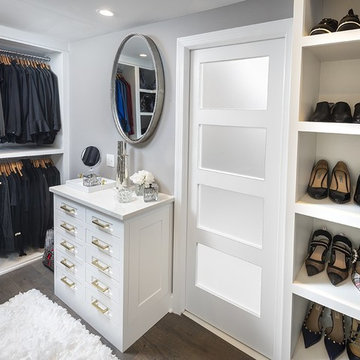
When we started this closet was a hole, we completed renovated the closet to give our client this luxurious space to enjoy!
Esempio di una piccola cabina armadio unisex tradizionale con ante con riquadro incassato, ante bianche, parquet scuro e pavimento marrone
Esempio di una piccola cabina armadio unisex tradizionale con ante con riquadro incassato, ante bianche, parquet scuro e pavimento marrone
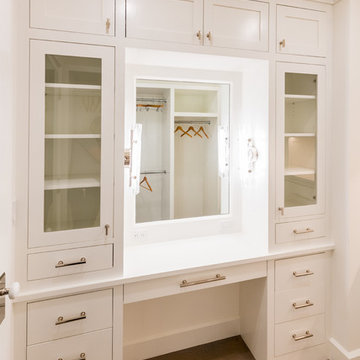
The his and hers walk-in closet needed to make a great use of space with it's limited floor area. She has full-height hanging for dresses, and a make-up counter with a stool (not pictured) He has Stacked hanging for shirts and pants, as well as watch and tie storage. They both have drawer storage, in addition to a dresser in the main bedroom.
Photo by: Daniel Contelmo Jr.
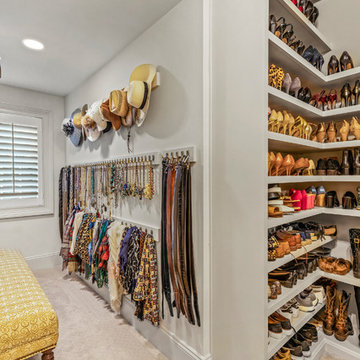
Idee per una grande cabina armadio unisex tradizionale con ante con riquadro incassato, ante bianche, moquette e pavimento beige
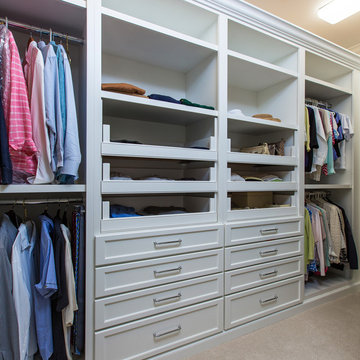
Esempio di una grande cabina armadio unisex classica con ante lisce, ante bianche e moquette
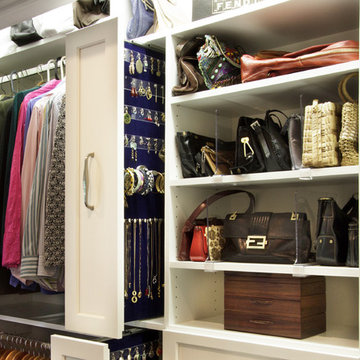
A slim line jewelry cabinet displays your earrings, necklaces and bangle bracelets so that you can allow inspiration to guide your choice. This space-saving jewelry cabinet tucks into a narrow opening and is customized with necklace hooks, bracelet bars and removable acrylic earring holders.
Kara Lashuay

Modern Farmhouse Custom Home Design by Purser Architectural. Photography by White Orchid Photography. Granbury, Texas
Ispirazione per uno spazio per vestirsi unisex country di medie dimensioni con ante in stile shaker, ante bianche, pavimento con piastrelle in ceramica e pavimento bianco
Ispirazione per uno spazio per vestirsi unisex country di medie dimensioni con ante in stile shaker, ante bianche, pavimento con piastrelle in ceramica e pavimento bianco
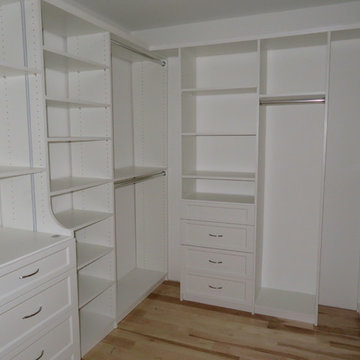
Ispirazione per una piccola cabina armadio unisex classica con nessun'anta, ante bianche, parquet chiaro e pavimento beige
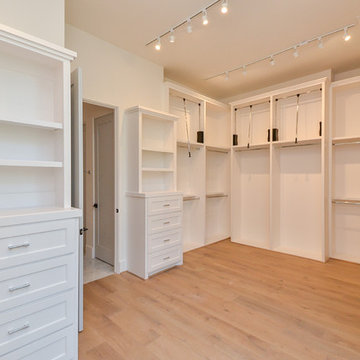
Immagine di una grande cabina armadio unisex chic con nessun'anta, ante bianche, parquet chiaro e pavimento beige
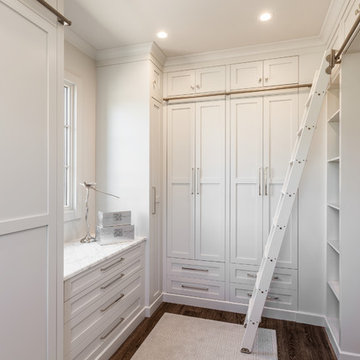
Custom master closet featuring a rolling ladder for easy access to overhead seasonal storage. All white custom cabinets with the brightness and light from a 3' closet window. For folding space, a marble countertop sits above wide drawer storage. The cabinet doors give the entire closet a clean, fresh kept look.
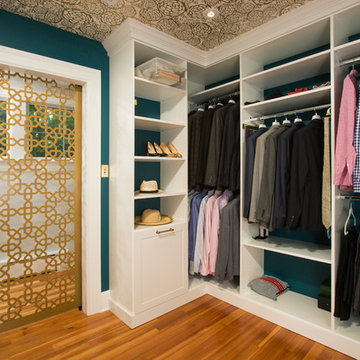
New babies have a way to raising the importance of additions and remodeling. So it was with this project. This 1920’ era DC home has lots of character, but not of space or bathrooms for this growing family. The need for a larger master suite with its own bath necessitated a 2nd floor bedroom addition. The clients wanted a large bedroom with a fresh look while still harmonizing with the traditional character of the house. Interesting water jet cut steel doors with barn door hardware and cathedral ceilings fit the bill. Contemporary lighting teamed with complex tile makes a good marriage of the new and old space. While the new mom got her new master suite, the new dad wanted an entertainment space reminiscent of his home in Argentina. The 2nd floor bedroom addition provided a covered porch below that then allowed for a very large Asada grill/fireplace. Argentinians are very serious about their barbeques and so was this client. The fireplace style barbeque has a large exotic grilling area along with a dedicated space for making his own charcoal for the grill. The addition above provides cover and also allows for a ceiling fan to cool the hardworking grillmaster.

This transitional primary suite remodel is simply breathtaking. It is all but impossible to choose the best part of this dreamy primary space. Neutral colors in the bedroom create a tranquil escape from the world. One of the main goals of this remodel was to maximize the space of the primary closet. From tiny and cramped to large and spacious, it is now simple, functional, and sophisticated. Every item has a place or drawer to keep a clean and minimal aesthetic.
The primary bathroom builds on the neutral color palette of the bedroom and closet with a soothing ambiance. The JRP team used crisp white, soft cream, and cloudy gray to create a bathroom that is clean and calm. To avoid creating a look that falls flat, these hues were layered throughout the room through the flooring, vanity, shower curtain, and accent pieces.
Stylish details include wood grain porcelain tiles, crystal chandelier lighting, and a freestanding soaking tub. Vadara quartz countertops flow throughout, complimenting the pure white cabinets and illuminating the space. This spacious transitional primary suite offers plenty of functional yet elegant features to help prepare for every occasion. The goal was to ensure that each day begins and ends in a tranquil space.
Flooring:
Porcelain Tile – Cerdomus, Savannah, Dust
Shower - Stone - Zen Paradise, Sliced Wave, Island Blend Wave
Bathtub: Freestanding
Light Fixtures: Globe Chandelier - Crystal/Polished Chrome
Tile:
Shower Walls: Ceramic Tile - Atlas Tile, 3D Ribbon, White Matte
Photographer: J.R. Maddox
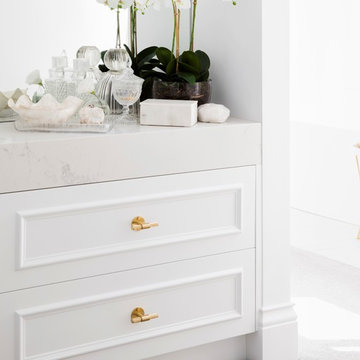
Idee per una grande cabina armadio unisex stile marinaro con ante a filo, ante bianche, moquette e pavimento grigio
Armadi e Cabine Armadio con ante arancioni e ante bianche
3