Armadi e Cabine Armadio color legno
Filtra anche per:
Budget
Ordina per:Popolari oggi
1 - 20 di 184 foto

We built 24" deep boxes to really showcase the beauty of this walk-in closet. Taller hanging was installed for longer jackets and dusters, and short hanging for scarves. Custom-designed jewelry trays were added. Valet rods were mounted to help organize outfits and simplify packing for trips. A pair of antique benches makes the space inviting.
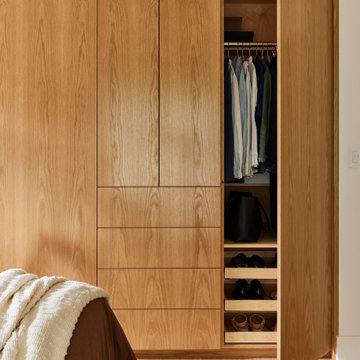
A contemporary new home in an earthy, natural palette.
Idee per armadi e cabine armadio contemporanei di medie dimensioni con ante lisce, ante in legno chiaro e parquet chiaro
Idee per armadi e cabine armadio contemporanei di medie dimensioni con ante lisce, ante in legno chiaro e parquet chiaro
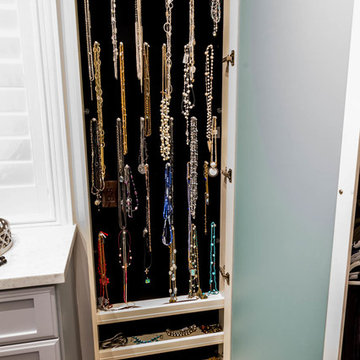
Idee per una grande cabina armadio per donna classica con ante in legno chiaro, pavimento in legno massello medio e ante con riquadro incassato
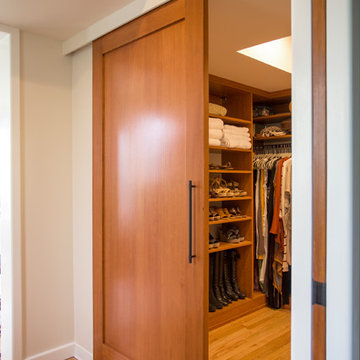
Alex Strazzanti
Esempio di un grande spazio per vestirsi unisex minimalista con ante lisce, ante in legno scuro e parquet chiaro
Esempio di un grande spazio per vestirsi unisex minimalista con ante lisce, ante in legno scuro e parquet chiaro

Idee per un grande spazio per vestirsi per uomo design con nessun'anta, moquette, ante in legno bruno e pavimento grigio
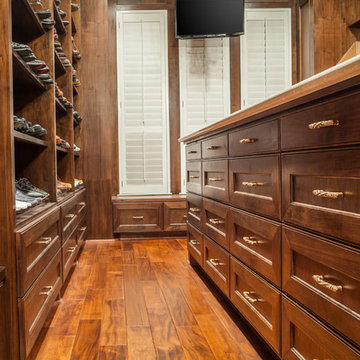
Keechi Creek Builders
Idee per un grande spazio per vestirsi unisex tradizionale con ante con riquadro incassato, ante in legno bruno e pavimento in legno massello medio
Idee per un grande spazio per vestirsi unisex tradizionale con ante con riquadro incassato, ante in legno bruno e pavimento in legno massello medio
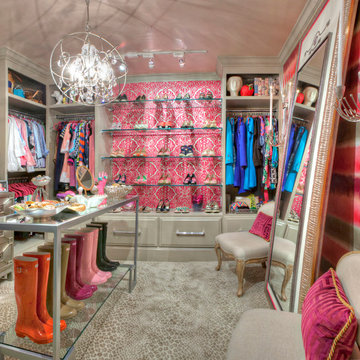
www.timelessmemoriesstudio.com
Immagine di una cabina armadio per donna design di medie dimensioni con ante grigie e moquette
Immagine di una cabina armadio per donna design di medie dimensioni con ante grigie e moquette
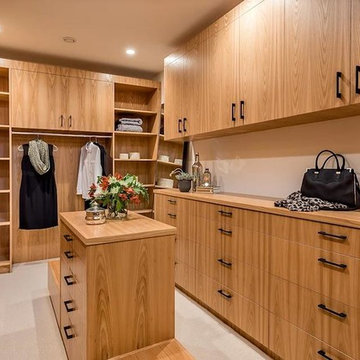
Foto di una cabina armadio unisex minimalista di medie dimensioni con ante lisce, ante in legno scuro, moquette e pavimento bianco
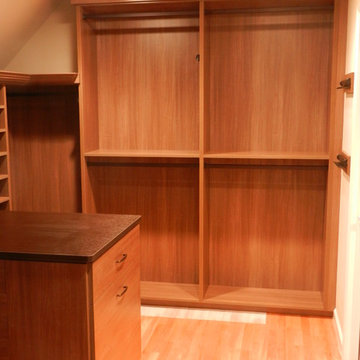
At California Closets Connecticut, we emphasize good design that’s built to last. After decades in the interior design industry, we constantly research the best building materials. Our products have a durability and texture that imitates the grain of real wood, making your storage solutions easier to care for without sacrificing appearance. Simplifying and organizing a person’s life is not a one-size-fits-all solution, which is why California Closets Connecticut provides individual custom storage needs to match each client’s style, décor and price point.
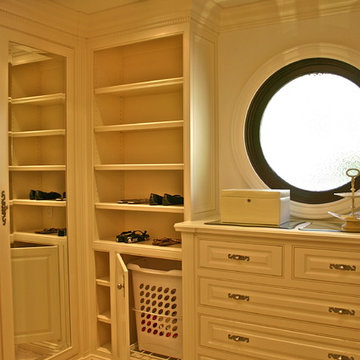
Master Walk In Closet, High End, Built In Furniture Grade. White Lacquer Finish, Inset Craftsman Style.
Dhasti Williams
Ispirazione per una grande cabina armadio unisex chic con ante bianche, moquette, ante con bugna sagomata e pavimento beige
Ispirazione per una grande cabina armadio unisex chic con ante bianche, moquette, ante con bugna sagomata e pavimento beige

The Island cabinet features solid Oak drawers internally with the top drawers lit for ease of use. Some clever storage here for Dressing room favourites.

Trend Collection from BAU-Closets
Esempio di una grande cabina armadio unisex minimal con nessun'anta, ante marroni, parquet scuro e pavimento marrone
Esempio di una grande cabina armadio unisex minimal con nessun'anta, ante marroni, parquet scuro e pavimento marrone

This built-in closet system allows for a larger bedroom space while still creating plenty of storage.
Foto di un armadio incassato minimalista con ante lisce, ante in legno scuro, parquet chiaro e soffitto in legno
Foto di un armadio incassato minimalista con ante lisce, ante in legno scuro, parquet chiaro e soffitto in legno
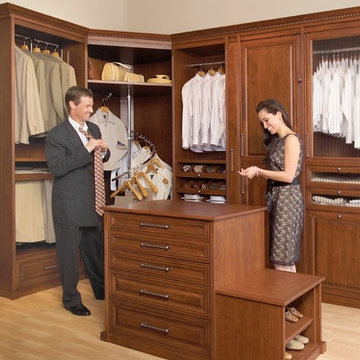
Another beautiful custom closet solution. The centre console has a seat, perfect for getting your shoes on. The rods are all pulldown for ease of access and the spiral rod allows maximization of that deep corner.
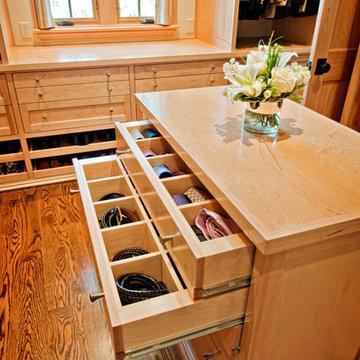
Wiff Harmer
Foto di un ampio spazio per vestirsi per uomo chic con ante in stile shaker, ante in legno chiaro e parquet chiaro
Foto di un ampio spazio per vestirsi per uomo chic con ante in stile shaker, ante in legno chiaro e parquet chiaro
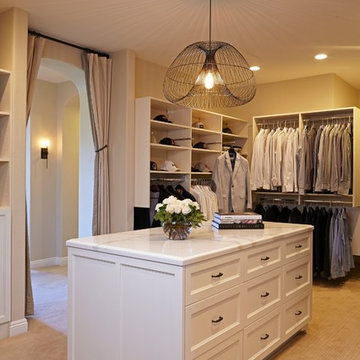
Doug Hill Photography
Idee per una grande cabina armadio unisex mediterranea con ante bianche, moquette e nessun'anta
Idee per una grande cabina armadio unisex mediterranea con ante bianche, moquette e nessun'anta
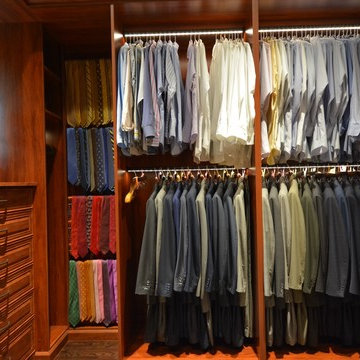
Immagine di una cabina armadio per uomo chic di medie dimensioni con ante con bugna sagomata, ante in legno scuro e parquet scuro
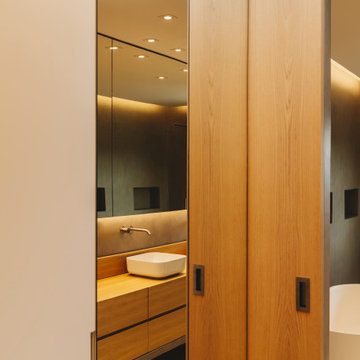
We created a serene and balanced house in Girona using honest materials like oak wood. The space is zoned into public and private areas, with careful attention to colour schemes and materials for versatile use. Our design prioritizes sustainability, with improved insulation and natural materials to optimize resources. The house is located in Montilivi and embodies our commitment to user experience and sustainability.
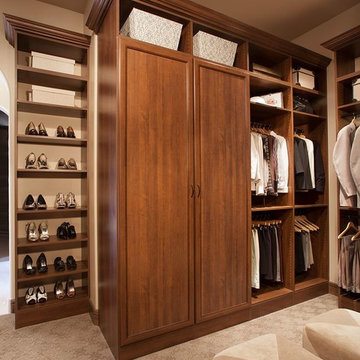
Esempio di uno spazio per vestirsi unisex classico di medie dimensioni con ante lisce, ante in legno bruno, moquette e pavimento beige
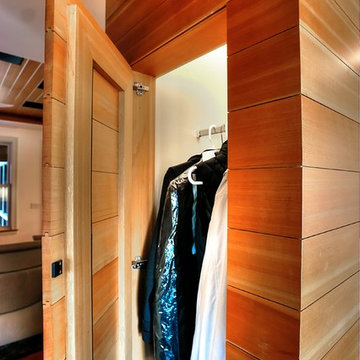
Alan Barley, AIA
This soft hill country contemporary family home is nestled in a surrounding live oak sanctuary in Spicewood, Texas. A screened-in porch creates a relaxing and welcoming environment while the large windows flood the house with natural lighting. The large overhangs keep the hot Texas heat at bay. Energy efficient appliances and site specific open house plan allows for a spacious home while taking advantage of the prevailing breezes which decreases energy consumption.
screened in porch, austin luxury home, austin custom home, barleypfeiffer architecture, barleypfeiffer, wood floors, sustainable design, soft hill contemporary, sleek design, pro work, modern, low voc paint, live oaks sanctuary, live oaks, interiors and consulting, house ideas, home planning, 5 star energy, hill country, high performance homes, green building, fun design, 5 star applance, find a pro, family home, elegance, efficient, custom-made, comprehensive sustainable architects, barley & pfeiffer architects,
Armadi e Cabine Armadio color legno
1