Armadi e Cabine Armadio color legno con ante lisce
Filtra anche per:
Budget
Ordina per:Popolari oggi
1 - 20 di 196 foto
1 di 3

Esempio di un grande spazio per vestirsi unisex design con ante lisce, ante in legno chiaro, parquet chiaro e pavimento marrone
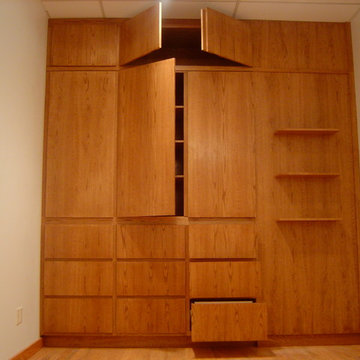
Immagine di un armadio o armadio a muro unisex classico di medie dimensioni con ante lisce e ante in legno scuro

This project was the remodel of a master suite in San Francisco’s Noe Valley neighborhood. The house is an Edwardian that had a story added by a developer. The master suite was done functional yet without any personal touches. The owners wanted to personalize all aspects of the master suite: bedroom, closets and bathroom for an enhanced experience of modern luxury.
The bathroom was gutted and with an all new layout, a new shower, toilet and vanity were installed along with all new finishes.
The design scope in the bedroom was re-facing the bedroom cabinets and drawers as well as installing custom floating nightstands made of toasted bamboo. The fireplace got a new gas burning insert and was wrapped in stone mosaic tile.
The old closet was a cramped room which was removed and replaced with two-tone bamboo door closet cabinets. New lighting was installed throughout.
General Contractor:
Brad Doran
http://www.dcdbuilding.com
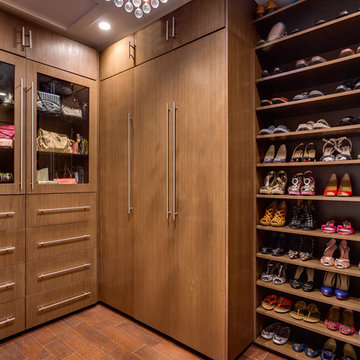
Foto di una cabina armadio unisex minimal con ante in legno scuro, parquet scuro, ante lisce e pavimento marrone
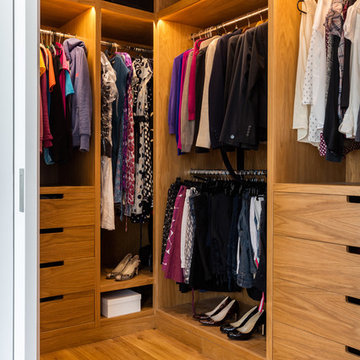
A large part of the front elevation and roof was entirely re-built (having been previously rendered). The original hand-carved Victorian brick detail was carefully removed in small sections and numbered, damaged pieces were repaired to restore this beautiful family home to it's late 19th century glory.
The stunning rear extension with large glass sliding doors and roof lights is an incredible kitchen, dining and family space, opening out onto a beautiful garden.
Plus a basement extension, bespoke joinery throughout, restored plaster mouldings and cornices, a stunning master ensuite with dressing room and decorated in a range of Little Greene shades.
Photography: Andrew Beasley

We built 24" deep boxes to really showcase the beauty of this walk-in closet. Taller hanging was installed for longer jackets and dusters, and short hanging for scarves. Custom-designed jewelry trays were added. Valet rods were mounted to help organize outfits and simplify packing for trips. A pair of antique benches makes the space inviting.

This built-in closet system allows for a larger bedroom space while still creating plenty of storage.
Foto di un armadio incassato minimalista con ante lisce, ante in legno scuro, parquet chiaro e soffitto in legno
Foto di un armadio incassato minimalista con ante lisce, ante in legno scuro, parquet chiaro e soffitto in legno
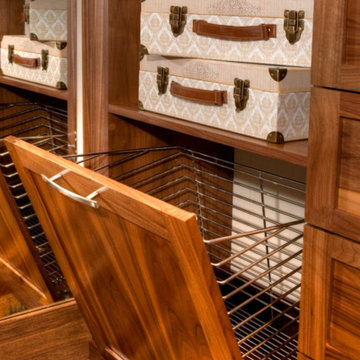
Designed by Closet Factory Kentucky. This walnut wood walk-in closet is cohesive throughout the space, as the flooring, drawers, cabinets, and shelves have all been custom stained to blend seamlessly together. Just because this stained walnut walk-in looks stylish doesn’t mean it lacks functionality. Here we have triple-hanging sections made accessible by manual pull-down rods, ensuring that every inch of useable wall space is maximized to its full potential. Space-saving accessories like concealed hampers further this idea of combining form and function to help keep this beautiful closet organized.

The dressing had to be spacious and, of course, with plenty of storage. Since we dressed all wardrobes in the house, we chose to dress this dressing room as well.
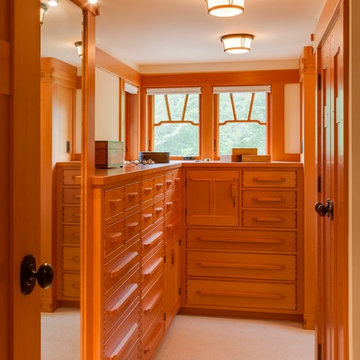
View of the built-in dresser in the Master Dressing Room
Brina Vanden Brink Photographer
Stained Glass by John Hamm: hammstudios.com
Idee per uno spazio per vestirsi unisex american style di medie dimensioni con ante lisce, ante in legno scuro, moquette e pavimento beige
Idee per uno spazio per vestirsi unisex american style di medie dimensioni con ante lisce, ante in legno scuro, moquette e pavimento beige
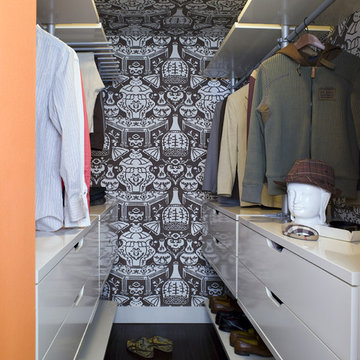
loridennis.com interior design and kenhayden.com photo
colorful loft in los angeles
Idee per una cabina armadio per uomo contemporanea con ante lisce e ante bianche
Idee per una cabina armadio per uomo contemporanea con ante lisce e ante bianche
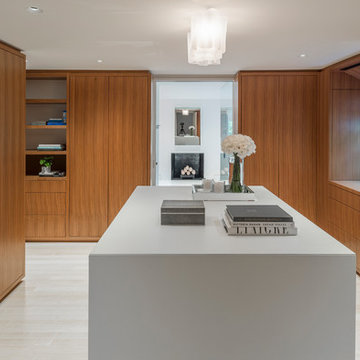
Idee per uno spazio per vestirsi unisex minimal con ante lisce, ante in legno scuro e pavimento beige
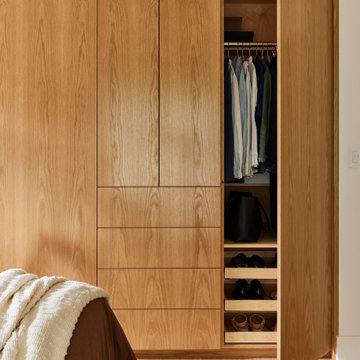
A contemporary new home in an earthy, natural palette.
Idee per armadi e cabine armadio contemporanei di medie dimensioni con ante lisce, ante in legno chiaro e parquet chiaro
Idee per armadi e cabine armadio contemporanei di medie dimensioni con ante lisce, ante in legno chiaro e parquet chiaro
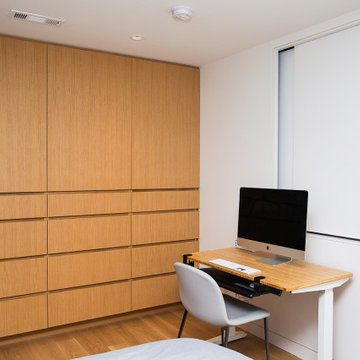
White oak built-in dresser cabinet with drawers and hanging space.
Esempio di un armadio incassato minimalista di medie dimensioni con pavimento in legno massello medio, pavimento marrone, ante lisce e ante in legno chiaro
Esempio di un armadio incassato minimalista di medie dimensioni con pavimento in legno massello medio, pavimento marrone, ante lisce e ante in legno chiaro
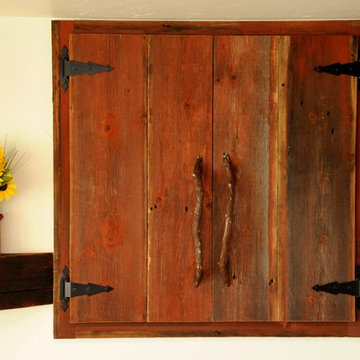
Hal Kearney, Photographer
Immagine di un armadio o armadio a muro rustico con ante lisce e ante in legno scuro
Immagine di un armadio o armadio a muro rustico con ante lisce e ante in legno scuro
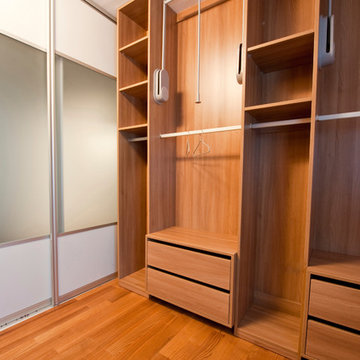
Custom Closets & Walk-In Closet by Metro Door is featured throughout all of Miami's top prestigious developments. We craft a closet that isn't seen in today market. We use 3/4" thick panels all throughout the closet including the backing, our side panels don't have adjustable shelve holes unless asked for by the client, the shelves we craft don't hang on pins they float with no instrument below them. We carve two line through the side of the shelves and glide those two carving into the pins which leave the shelve floating in mid-air. Our drawers use top of the line mechanisms & have a detailed finish from the drawer front to the interior components. We leave the closet spotless, every inch will define perfection. With our service & custom made product there is truly no better option then Metro Door USA.
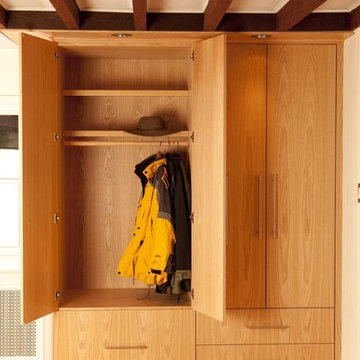
This Beautiful coat closet features natural finished red oak and stainless steel pulls for an elegant look. Custom soffit with built in halogen lights accommodates the exposed joists with clean lines. Photos by Dan Z. Johnson Photography
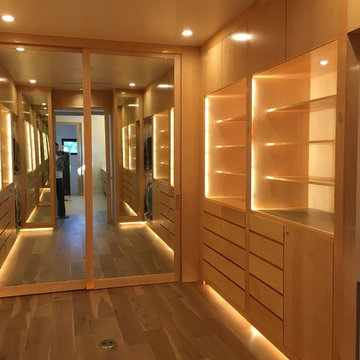
Immagine di un'ampia cabina armadio unisex minimal con ante lisce, ante in legno chiaro e parquet chiaro
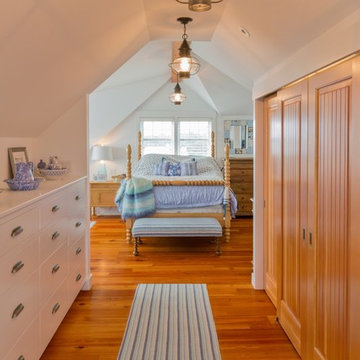
Custom-made built-in drawers
Designed by Wild Water Designs
Photography by Elyssa Cohen
Esempio di una cabina armadio per donna costiera di medie dimensioni con ante bianche, pavimento in legno massello medio e ante lisce
Esempio di una cabina armadio per donna costiera di medie dimensioni con ante bianche, pavimento in legno massello medio e ante lisce
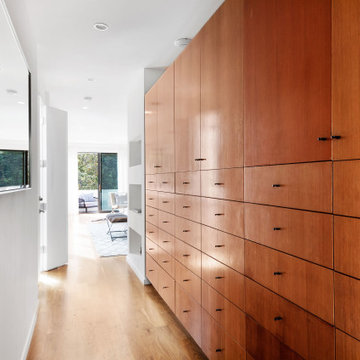
Ispirazione per una cabina armadio unisex minimalista di medie dimensioni con ante lisce, ante in legno scuro, pavimento in legno massello medio e pavimento beige
Armadi e Cabine Armadio color legno con ante lisce
1