Armadi e Cabine Armadio classici con pavimento con piastrelle in ceramica
Filtra anche per:
Budget
Ordina per:Popolari oggi
1 - 20 di 376 foto
1 di 3

Leave a legacy. Reminiscent of Tuscan villas and country homes that dot the lush Italian countryside, this enduring European-style design features a lush brick courtyard with fountain, a stucco and stone exterior and a classic clay tile roof. Roman arches, arched windows, limestone accents and exterior columns add to its timeless and traditional appeal.
The equally distinctive first floor features a heart-of-the-home kitchen with a barrel-vaulted ceiling covering a large central island and a sitting/hearth room with fireplace. Also featured are a formal dining room, a large living room with a beamed and sloped ceiling and adjacent screened-in porch and a handy pantry or sewing room. Rounding out the first-floor offerings are an exercise room and a large master bedroom suite with his-and-hers closets. A covered terrace off the master bedroom offers a private getaway. Other nearby outdoor spaces include a large pergola and terrace and twin two-car garages.
The spacious lower-level includes a billiards area, home theater, a hearth room with fireplace that opens out into a spacious patio, a handy kitchenette and two additional bedroom suites. You’ll also find a nearby playroom/bunk room and adjacent laundry.
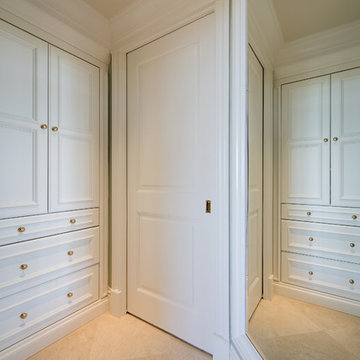
Foto di un armadio incassato unisex chic di medie dimensioni con ante bianche, pavimento con piastrelle in ceramica, pavimento beige e ante a filo
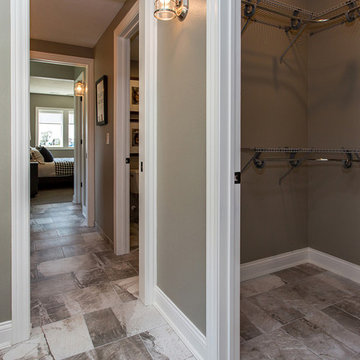
Foto di una piccola cabina armadio unisex classica con pavimento con piastrelle in ceramica e pavimento marrone
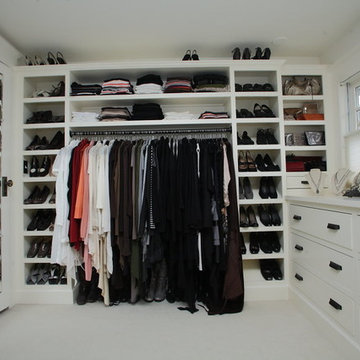
Teness Herman Photography
Foto di un grande spazio per vestirsi per donna classico con nessun'anta, ante bianche e pavimento con piastrelle in ceramica
Foto di un grande spazio per vestirsi per donna classico con nessun'anta, ante bianche e pavimento con piastrelle in ceramica

Kaz Arts Photography
Esempio di una grande cabina armadio unisex classica con nessun'anta, ante bianche e pavimento con piastrelle in ceramica
Esempio di una grande cabina armadio unisex classica con nessun'anta, ante bianche e pavimento con piastrelle in ceramica
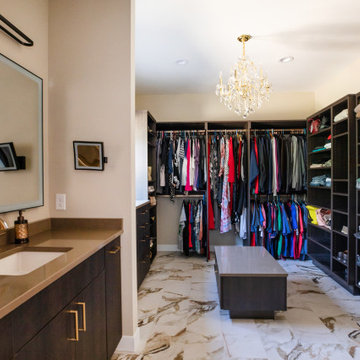
Esempio di un grande spazio per vestirsi classico con ante in legno bruno, pavimento con piastrelle in ceramica e pavimento bianco

-Cabinets: HAAS, Cherry wood species with a Barnwood Stain and Shakertown – V door style
-Berenson cabinetry hardware 9425-4055
-Floor: SHAW Napa Plank 6x24 tiles for floor and shower surround Niche tiles are SHAW Napa Plank 2 x 21 with GLAZZIO Crystal Morning mist accent/Silverado Power group
-Counter Tops: Vicostone Onyx White Polished in laundry area, desk and master closet
-Shiplap: custom white washed tongue and grove pine
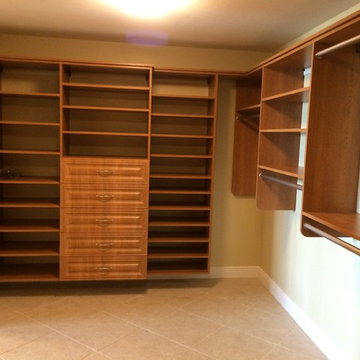
Ispirazione per una grande cabina armadio unisex classica con ante con bugna sagomata, ante in legno scuro, pavimento con piastrelle in ceramica e pavimento beige
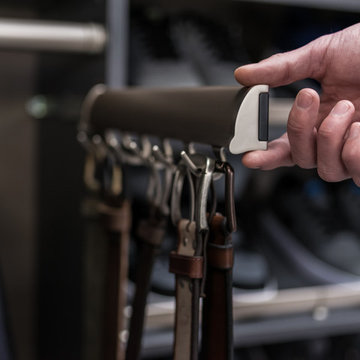
Ispirazione per una cabina armadio per uomo classica di medie dimensioni con nessun'anta, ante grigie, pavimento con piastrelle in ceramica e pavimento grigio
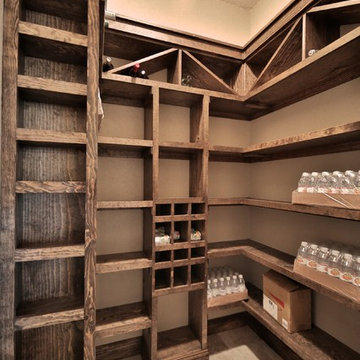
This home was designed for WTL Homes and was featured in the Big Country Home Builder’s Association 2014 Parade of Homes. Its “Texas Tuscan” exterior is adorned with a combination of coordinating stone, stucco and brick. Guest pass through a street-side courtyard and are welcomed by a turret formal entry. At 2,858 square feet, this home includes 4-bedrooms, master courtyard, tech center and outdoor fireplace.
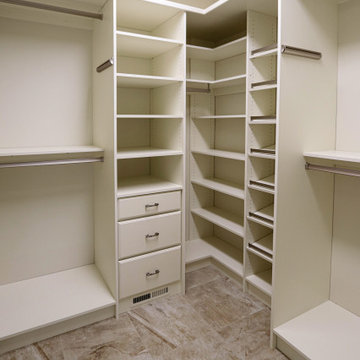
In this master bedroom closet, Medallion Silverline maple Winston drawer fronts in the Divinity Classic Paint and accessorized with Hafele closet rods, shoe fences, and valet for maximum storage and organization.
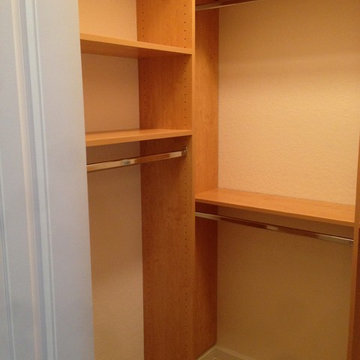
Ispirazione per una cabina armadio per uomo tradizionale di medie dimensioni con nessun'anta, ante in legno scuro e pavimento con piastrelle in ceramica

Ispirazione per una grande cabina armadio unisex tradizionale con ante con riquadro incassato, ante bianche, pavimento con piastrelle in ceramica e pavimento bianco
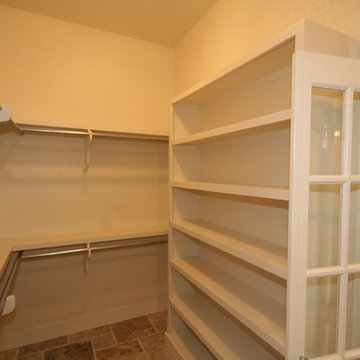
Closet in energy efficient focused home. Features large walk in room, custom shelving, stainless steel hanging rods, tile floors, and modern ceileing lights.
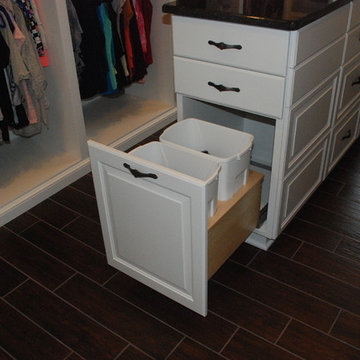
White dressing room with, hidden laundry baskets.
Ispirazione per un grande spazio per vestirsi per donna chic con nessun'anta, ante bianche e pavimento con piastrelle in ceramica
Ispirazione per un grande spazio per vestirsi per donna chic con nessun'anta, ante bianche e pavimento con piastrelle in ceramica
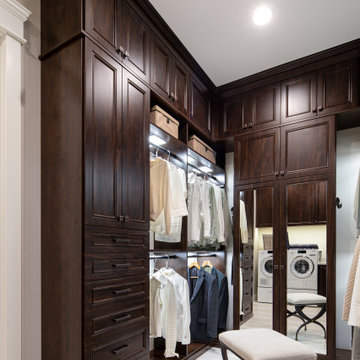
This in-law master walk-in closet features ample storage with built-in drawers, hampers, short and long hanging, mirrors, valet, belt and tie accessories, display cabinets, seasonal storage, and a laundry area.
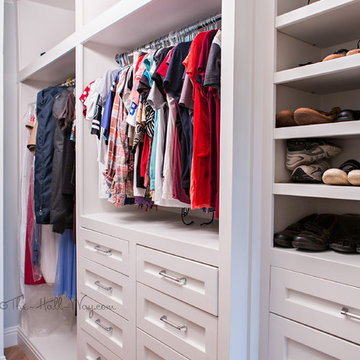
DIY Custom Closet designed and built by the homeowner with herringbone wood-look tile.
www.KatieLynnHall.com
Esempio di una cabina armadio unisex classica di medie dimensioni con ante con riquadro incassato, ante bianche e pavimento con piastrelle in ceramica
Esempio di una cabina armadio unisex classica di medie dimensioni con ante con riquadro incassato, ante bianche e pavimento con piastrelle in ceramica
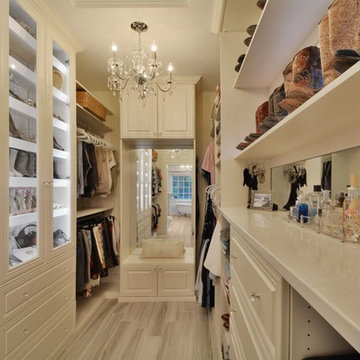
This custom designed master walk in closet just sparkles with light! Glass cabinetry with accent LED lighting and mirrors along with a crystal chandelier add pizazz. Ivory Melamine Laminate, Manchester raised panel and clear glass door fronts, slanted shoe storage, brushed chrome and crystal hardware along with continuous base and crown compliment this walk thru to master bath closet. Designed by Marcia Spinosa for COS and photographed by Paul Nicol
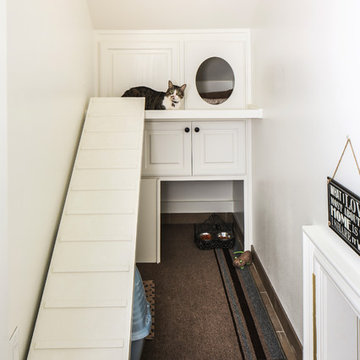
Oivanki Photography
Esempio di ampi armadi e cabine armadio tradizionali con ante bianche e pavimento con piastrelle in ceramica
Esempio di ampi armadi e cabine armadio tradizionali con ante bianche e pavimento con piastrelle in ceramica
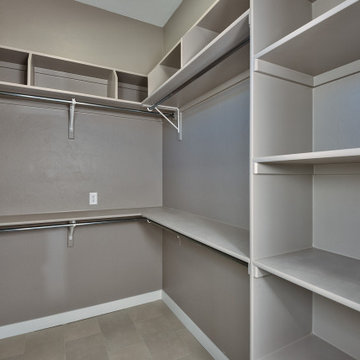
Idee per una cabina armadio chic di medie dimensioni con pavimento con piastrelle in ceramica e pavimento beige
Armadi e Cabine Armadio classici con pavimento con piastrelle in ceramica
1