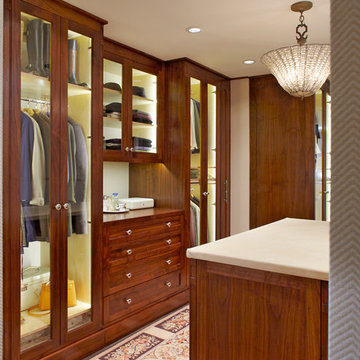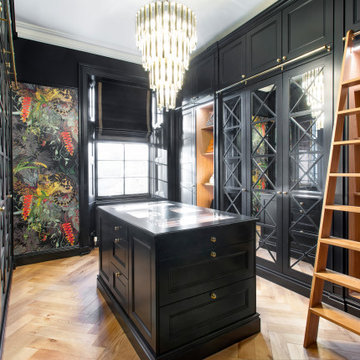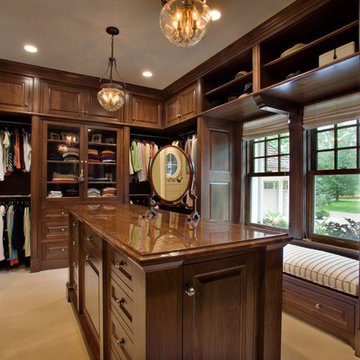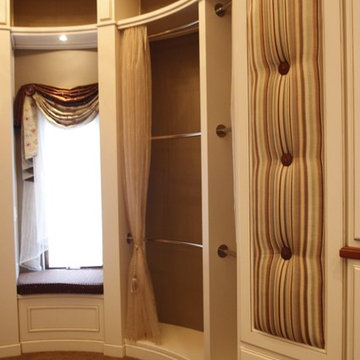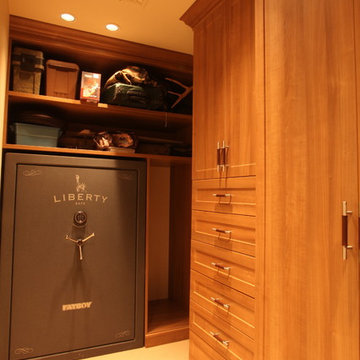Armadi e Cabine Armadio classici color legno
Ordina per:Popolari oggi
1 - 20 di 1.123 foto
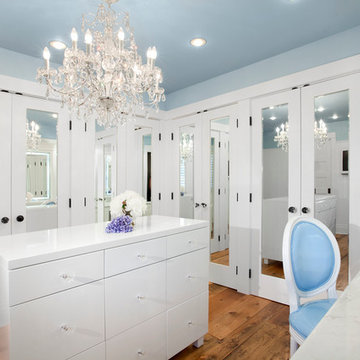
Dressing Room.
Ema Peter Photography
www.emapeter.com
Immagine di uno spazio per vestirsi classico con ante bianche e pavimento in legno massello medio
Immagine di uno spazio per vestirsi classico con ante bianche e pavimento in legno massello medio
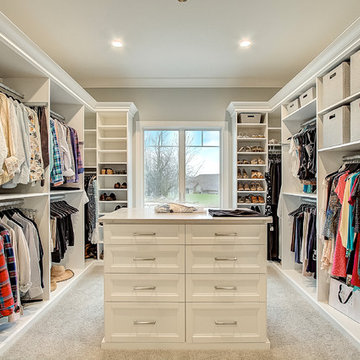
Immagine di una cabina armadio unisex classica con ante con riquadro incassato, ante bianche, moquette e pavimento beige

Esempio di una grande cabina armadio unisex tradizionale con ante bianche, pavimento in legno massello medio, ante in stile shaker e pavimento marrone
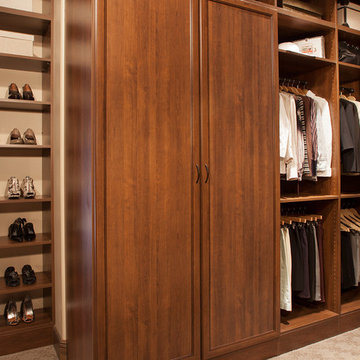
Ispirazione per una cabina armadio unisex tradizionale di medie dimensioni con ante in legno bruno, moquette e ante con riquadro incassato

Immagine di una cabina armadio classica con ante con riquadro incassato, ante bianche e pavimento in legno massello medio

Leave a legacy. Reminiscent of Tuscan villas and country homes that dot the lush Italian countryside, this enduring European-style design features a lush brick courtyard with fountain, a stucco and stone exterior and a classic clay tile roof. Roman arches, arched windows, limestone accents and exterior columns add to its timeless and traditional appeal.
The equally distinctive first floor features a heart-of-the-home kitchen with a barrel-vaulted ceiling covering a large central island and a sitting/hearth room with fireplace. Also featured are a formal dining room, a large living room with a beamed and sloped ceiling and adjacent screened-in porch and a handy pantry or sewing room. Rounding out the first-floor offerings are an exercise room and a large master bedroom suite with his-and-hers closets. A covered terrace off the master bedroom offers a private getaway. Other nearby outdoor spaces include a large pergola and terrace and twin two-car garages.
The spacious lower-level includes a billiards area, home theater, a hearth room with fireplace that opens out into a spacious patio, a handy kitchenette and two additional bedroom suites. You’ll also find a nearby playroom/bunk room and adjacent laundry.
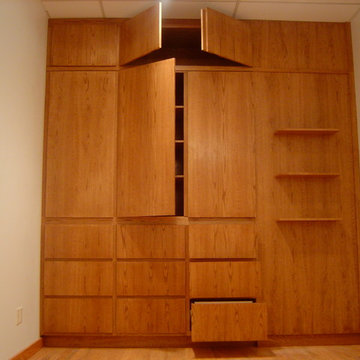
Immagine di un armadio o armadio a muro unisex classico di medie dimensioni con ante lisce e ante in legno scuro
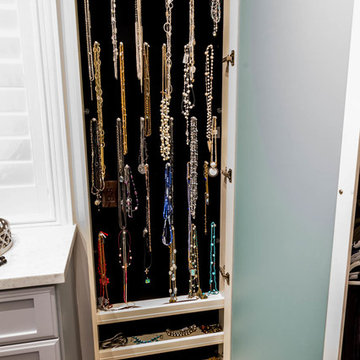
Idee per una grande cabina armadio per donna classica con ante in legno chiaro, pavimento in legno massello medio e ante con riquadro incassato

Austin Victorian by Chango & Co.
Architectural Advisement & Interior Design by Chango & Co.
Architecture by William Hablinski
Construction by J Pinnelli Co.
Photography by Sarah Elliott

This was a complete remodel of a traditional 80's split level home. With the main focus of the homeowners wanting to age in place, making sure materials required little maintenance was key. Taking advantage of their beautiful view and adding lots of natural light defined the overall design.
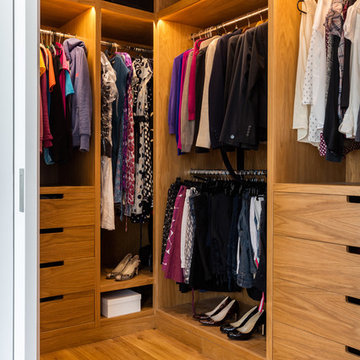
A large part of the front elevation and roof was entirely re-built (having been previously rendered). The original hand-carved Victorian brick detail was carefully removed in small sections and numbered, damaged pieces were repaired to restore this beautiful family home to it's late 19th century glory.
The stunning rear extension with large glass sliding doors and roof lights is an incredible kitchen, dining and family space, opening out onto a beautiful garden.
Plus a basement extension, bespoke joinery throughout, restored plaster mouldings and cornices, a stunning master ensuite with dressing room and decorated in a range of Little Greene shades.
Photography: Andrew Beasley

We built 24" deep boxes to really showcase the beauty of this walk-in closet. Taller hanging was installed for longer jackets and dusters, and short hanging for scarves. Custom-designed jewelry trays were added. Valet rods were mounted to help organize outfits and simplify packing for trips. A pair of antique benches makes the space inviting.
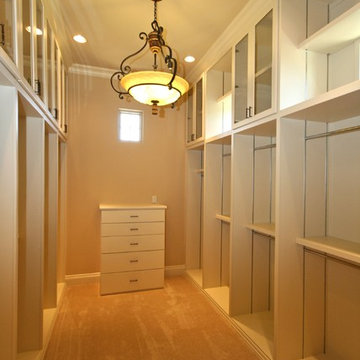
By Burdick Custom Homes (Burdick & Frank) in San Antonio, TX. www.burdickhomes.com
Esempio di armadi e cabine armadio chic
Esempio di armadi e cabine armadio chic
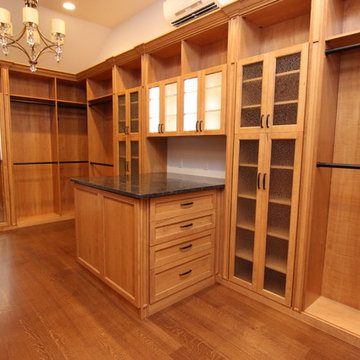
Esempio di una grande cabina armadio chic con ante di vetro e ante in legno scuro
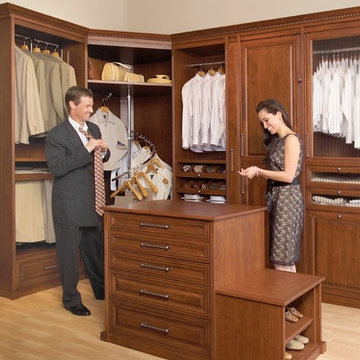
Another beautiful custom closet solution. The centre console has a seat, perfect for getting your shoes on. The rods are all pulldown for ease of access and the spiral rod allows maximization of that deep corner.
Armadi e Cabine Armadio classici color legno
1
