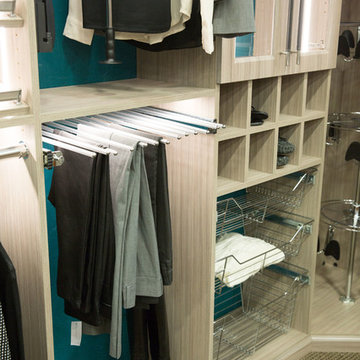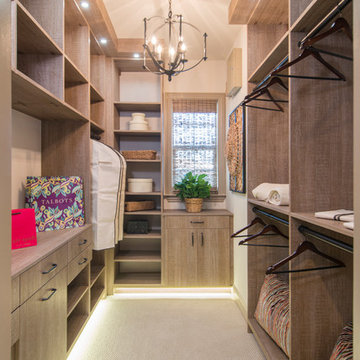Armadi e Cabine Armadio beige con ante in legno chiaro
Filtra anche per:
Budget
Ordina per:Popolari oggi
1 - 20 di 396 foto
1 di 3
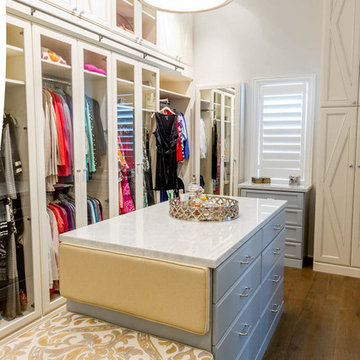
Exquisitely designed by Closet Factory Houston, this custom walk-in closet features hand-crafted, maple diamond doors that are painted in antique white and glazed in a light grey to accentuate the diamond feature. The island boasts Carrera marble tops and velvet jewelry drawer inserts.

Esempio di un grande spazio per vestirsi unisex design con ante lisce, ante in legno chiaro, parquet chiaro e pavimento marrone
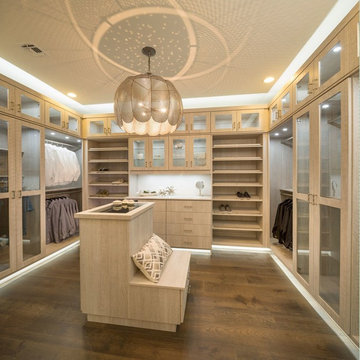
Immagine di una grande cabina armadio unisex contemporanea con ante lisce, ante in legno chiaro, parquet scuro e pavimento marrone
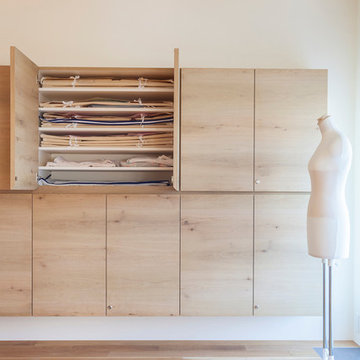
Immagine di un armadio o armadio a muro per donna di medie dimensioni con ante lisce, ante in legno chiaro e pavimento in legno massello medio

Ce studio multifonction de 22m² a été pensé dans les moindres détails. Totalement optimisé, il s’adapte aux besoins du locataire. A la fois lieu de vie et de travail, l’utilisateur module l’espace à souhait et en toute simplicité. La cuisine, installée sur une estrade, dissimule à la fois les réseaux techniques ainsi que le lit double monté sur roulettes. Autre astuce : le plan de travail escamotable permet d’accueillir deux couverts supplémentaires. Le choix s’est porté sur des tons clairs associés à un contreplaqué bouleau. La salle d’eau traitée en une boite colorée vient contraster avec le reste du studio et apporte une touche de vitalité à l’ensemble. Le jeu des lignes ajoute une vibration et une esthétique à l’espace.
Collaboration : Batiik Studio. Photos : Bertrand Fompeyrine
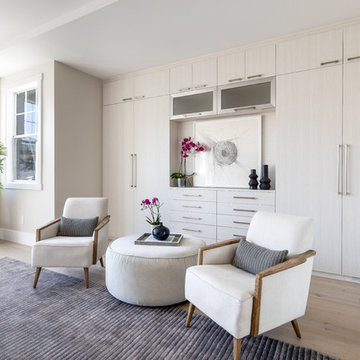
Ispirazione per un piccolo armadio o armadio a muro unisex minimal con ante lisce, ante in legno chiaro, parquet chiaro e pavimento marrone
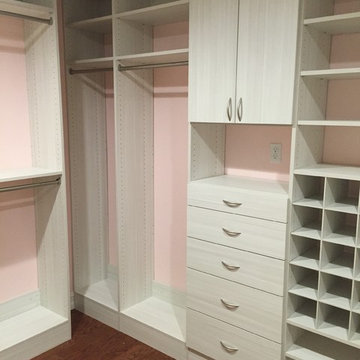
Ispirazione per una cabina armadio per donna moderna di medie dimensioni con ante lisce, ante in legno chiaro e pavimento in legno massello medio
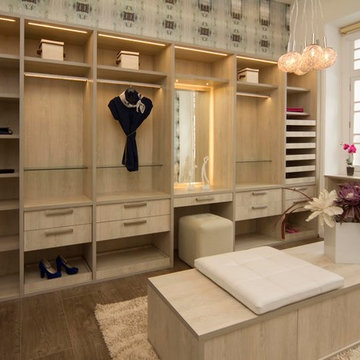
Ispirazione per una cabina armadio unisex minimal di medie dimensioni con ante lisce, ante in legno chiaro e pavimento con piastrelle in ceramica
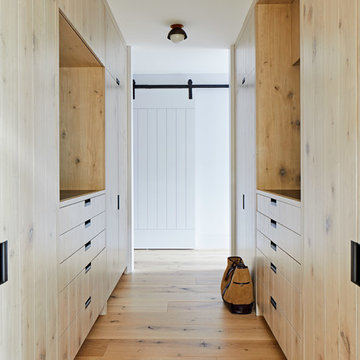
Esempio di una cabina armadio unisex stile marinaro con ante lisce, ante in legno chiaro e parquet chiaro
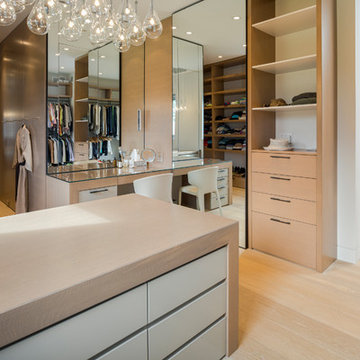
Immagine di uno spazio per vestirsi unisex design con ante lisce, ante in legno chiaro, parquet chiaro e pavimento beige
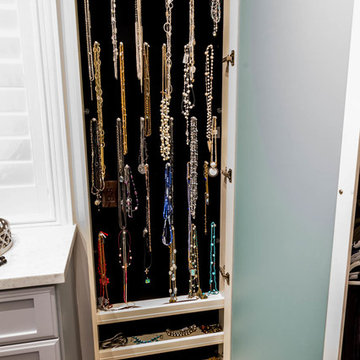
Idee per una grande cabina armadio per donna classica con ante in legno chiaro, pavimento in legno massello medio e ante con riquadro incassato

Esempio di un grande spazio per vestirsi per donna contemporaneo con ante lisce, ante in legno chiaro, parquet chiaro e pavimento marrone

In our busy lives, creating a peaceful and rejuvenating home environment is essential to a healthy lifestyle. Built less than five years ago, this Stinson Beach Modern home is your own private oasis. Surrounded by a butterfly preserve and unparalleled ocean views, the home will lead you to a sense of connection with nature. As you enter an open living room space that encompasses a kitchen, dining area, and living room, the inspiring contemporary interior invokes a sense of relaxation, that stimulates the senses. The open floor plan and modern finishes create a soothing, tranquil, and uplifting atmosphere. The house is approximately 2900 square feet, has three (to possibly five) bedrooms, four bathrooms, an outdoor shower and spa, a full office, and a media room. Its two levels blend into the hillside, creating privacy and quiet spaces within an open floor plan and feature spectacular views from every room. The expansive home, decks and patios presents the most beautiful sunsets as well as the most private and panoramic setting in all of Stinson Beach. One of the home's noteworthy design features is a peaked roof that uses Kalwall's translucent day-lighting system, the most highly insulating, diffuse light-transmitting, structural panel technology. This protected area on the hill provides a dramatic roar from the ocean waves but without any of the threats of oceanfront living. Built on one of the last remaining one-acre coastline lots on the west side of the hill at Stinson Beach, the design of the residence is site friendly, using materials and finishes that meld into the hillside. The landscaping features low-maintenance succulents and butterfly friendly plantings appropriate for the adjacent Monarch Butterfly Preserve. Recalibrate your dreams in this natural environment, and make the choice to live in complete privacy on this one acre retreat. This home includes Miele appliances, Thermadore refrigerator and freezer, an entire home water filtration system, kitchen and bathroom cabinetry by SieMatic, Ceasarstone kitchen counter tops, hardwood and Italian ceramic radiant tile floors using Warmboard technology, Electric blinds, Dornbracht faucets, Kalwall skylights throughout livingroom and garage, Jeldwen windows and sliding doors. Located 5-8 minute walk to the ocean, downtown Stinson and the community center. It is less than a five minute walk away from the trail heads such as Steep Ravine and Willow Camp.

We built 24" deep boxes to really showcase the beauty of this walk-in closet. Taller hanging was installed for longer jackets and dusters, and short hanging for scarves. Custom-designed jewelry trays were added. Valet rods were mounted to help organize outfits and simplify packing for trips. A pair of antique benches makes the space inviting.
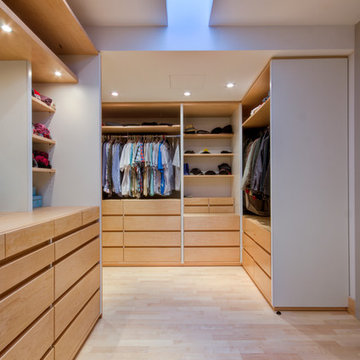
Photo Credit: Alan Carville
Esempio di una cabina armadio minimal con nessun'anta, ante in legno chiaro e parquet chiaro
Esempio di una cabina armadio minimal con nessun'anta, ante in legno chiaro e parquet chiaro
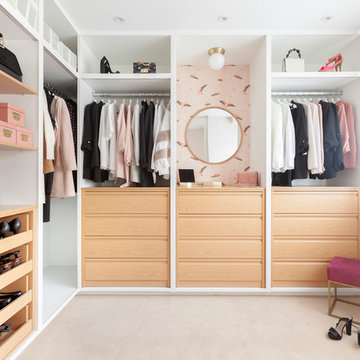
Ispirazione per una cabina armadio per donna minimal con ante in legno chiaro, moquette e pavimento beige
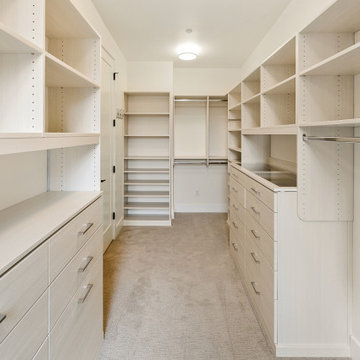
Immagine di una grande cabina armadio unisex minimalista con ante lisce, ante in legno chiaro, moquette e pavimento grigio
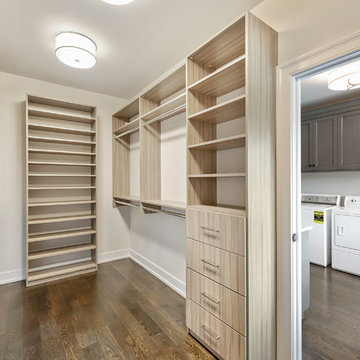
Foto di uno spazio per vestirsi unisex tradizionale di medie dimensioni con ante lisce, ante in legno chiaro, parquet scuro e pavimento marrone
Armadi e Cabine Armadio beige con ante in legno chiaro
1
