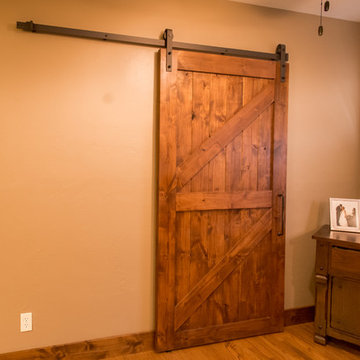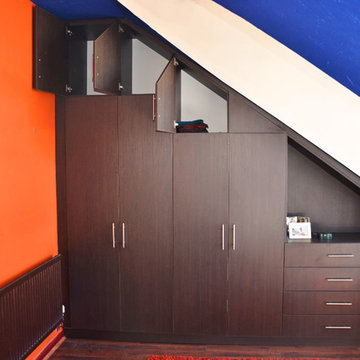Armadi e Cabine Armadio arancioni
Filtra anche per:
Budget
Ordina per:Popolari oggi
1 - 20 di 179 foto
1 di 3
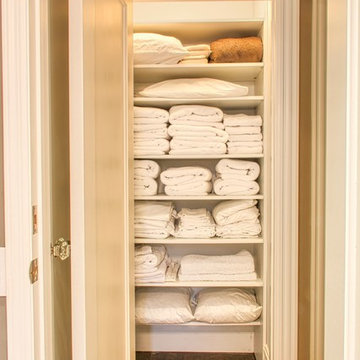
Ispirazione per un piccolo armadio o armadio a muro unisex chic con nessun'anta, ante bianche e pavimento in legno massello medio
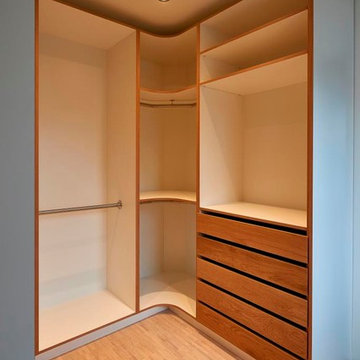
Foto di una cabina armadio contemporanea di medie dimensioni con nessun'anta, parquet chiaro e pavimento marrone
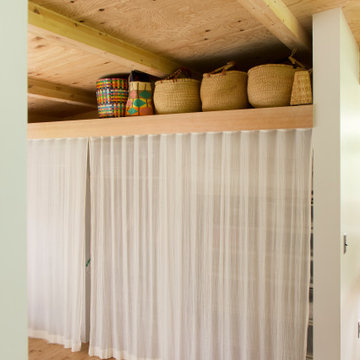
ガーゼカーテンで仕切った両面使いできるクローゼット。
通気性も考慮している。
上部に間接光が仕込まれている。
Immagine di armadi e cabine armadio unisex minimalisti di medie dimensioni con ante bianche, pavimento in legno massello medio e travi a vista
Immagine di armadi e cabine armadio unisex minimalisti di medie dimensioni con ante bianche, pavimento in legno massello medio e travi a vista
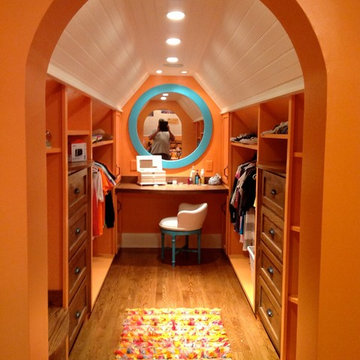
Mark Frateschi
Ispirazione per uno spazio per vestirsi unisex boho chic di medie dimensioni con ante in stile shaker, ante in legno scuro e parquet chiaro
Ispirazione per uno spazio per vestirsi unisex boho chic di medie dimensioni con ante in stile shaker, ante in legno scuro e parquet chiaro
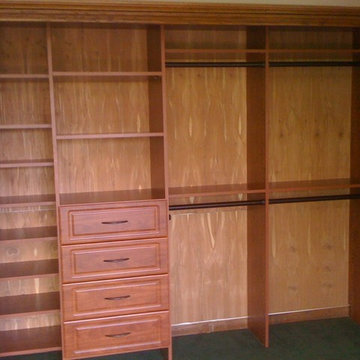
Tailored Living makes the most of your reach-in closets. You don't need to live with just a shelf and pole. We can add more shelves, more hanging, and more space with our custom designs.
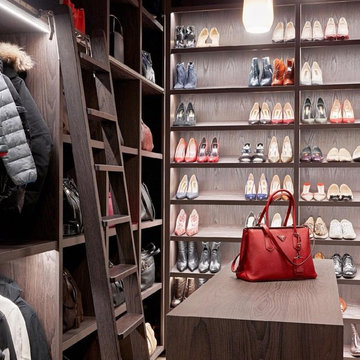
Immagine di una grande cabina armadio unisex classica con nessun'anta, ante in legno bruno e pavimento beige
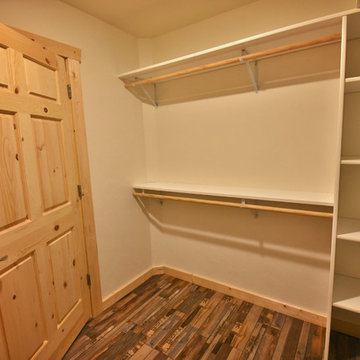
Just the right amount of space in this walk-in master bedroom closet. This shelving will keep things organized for years to come.
Foto di una cabina armadio unisex stile rurale di medie dimensioni con nessun'anta, ante bianche, pavimento in legno massello medio e pavimento marrone
Foto di una cabina armadio unisex stile rurale di medie dimensioni con nessun'anta, ante bianche, pavimento in legno massello medio e pavimento marrone
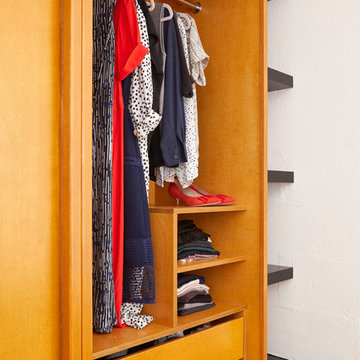
Cabinetry and Sliding doors to match original Neave Brown design. Osmo oil tints to match the original 1960’s wardrobes for both the birch ply and the beech handles and fascias. Full pull out drawers fitted with mixture of Blum Movento (Hafele) runners. Black shelves to further add another element of the house.
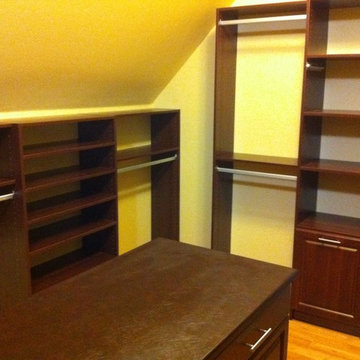
This is a bonus room turned into a walk in closet. There are hanging rods for both long and shorter clothing with adjustable shelves and lots of drawer space. This closet also features an iron board in an island full of drawers. this is all complete with shoe shelves in a dark cherry finish.
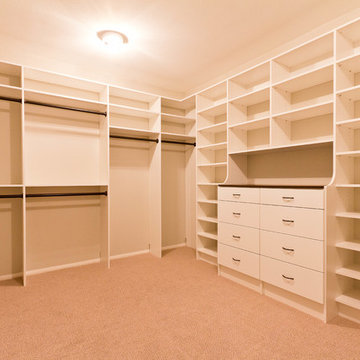
Ispirazione per una cabina armadio american style di medie dimensioni con ante lisce, moquette, pavimento beige e ante bianche
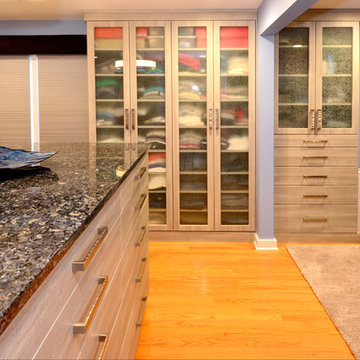
Gregg Krogstad
Foto di un grande spazio per vestirsi unisex moderno con ante in stile shaker, ante in legno chiaro, pavimento in legno massello medio e pavimento marrone
Foto di un grande spazio per vestirsi unisex moderno con ante in stile shaker, ante in legno chiaro, pavimento in legno massello medio e pavimento marrone
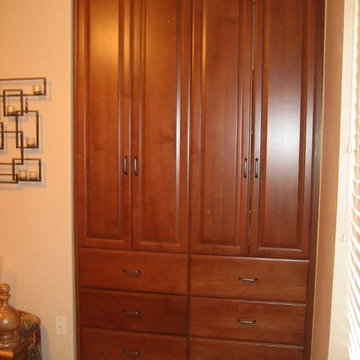
Personalized to your needs, we offer hundreds of ways to customize your closet design. Your designer will help you select from accessories and elements that enhance your personal style while best conforming to your budgetary requirements. Whether your taste is Contemporary, Eclectic or somewhere in between, you are guaranteed to find the finishes, moldings and embellishments you need to create a unique design.
Kathleen Mathien
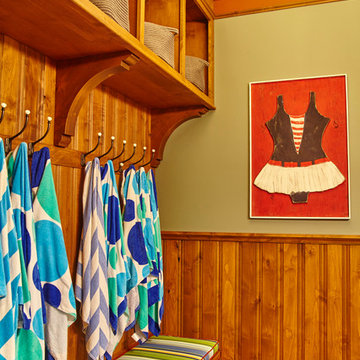
Esempio di una grande cabina armadio unisex american style con ante con bugna sagomata, ante in legno scuro e pavimento in gres porcellanato
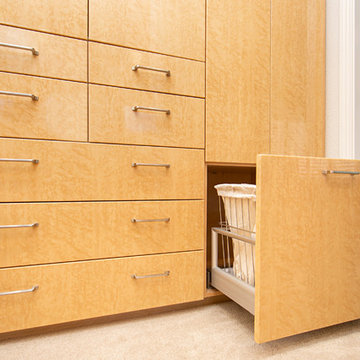
Master closet and bathroom Remodel. Transformed from cramped and cluttered to luxurious and organized.
Ispirazione per uno spazio per vestirsi per donna tradizionale di medie dimensioni con ante lisce, ante in legno chiaro, moquette e pavimento beige
Ispirazione per uno spazio per vestirsi per donna tradizionale di medie dimensioni con ante lisce, ante in legno chiaro, moquette e pavimento beige
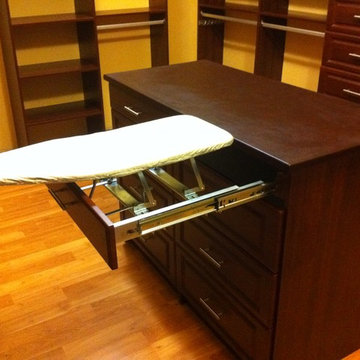
Walk in closet with island and fold away ironing board. The ironing board is great for quick touch ups!
Immagine di armadi e cabine armadio chic di medie dimensioni
Immagine di armadi e cabine armadio chic di medie dimensioni
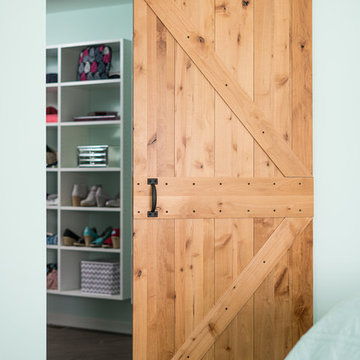
Walk-in closet features rustic barn door & tons of storage w/ shelves, rods, drawers, cubbies & a full length mirror w/jewelry storage
Marshall Evan Photography
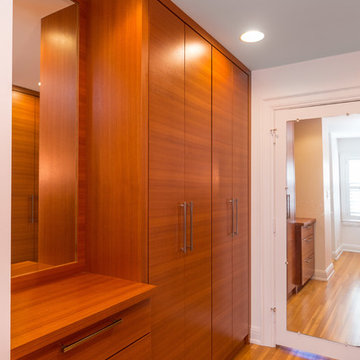
Our homeowner had worked with us in the past and asked us to design and renovate their 1980’s style master bathroom and closet into a modern oasis with a more functional layout. The original layout was chopped up and an inefficient use of space. Keeping the windows where they were, we simply swapped the vanity and the tub, and created an enclosed stool room. The shower was redesigned utilizing a gorgeous tile accent wall which was also utilized on the tub wall of the bathroom. A beautiful free-standing tub with modern tub filler were used to modernize the space and added a stunning focal point in the room. Two custom tall medicine cabinets were built to match the vanity and the closet cabinets for additional storage in the space with glass doors. The closet space was designed to match the bathroom cabinetry and provide closed storage without feeling narrow or enclosed. The outcome is a striking modern master suite that is not only functional but captures our homeowners’ great style.
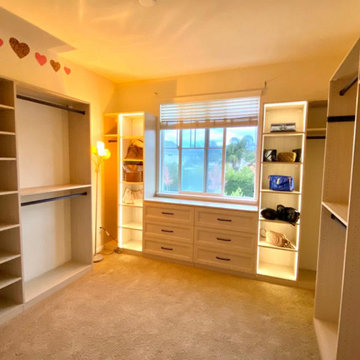
Ispirazione per una cabina armadio per donna moderna di medie dimensioni con ante in stile shaker, ante in legno scuro e moquette
Armadi e Cabine Armadio arancioni
1
