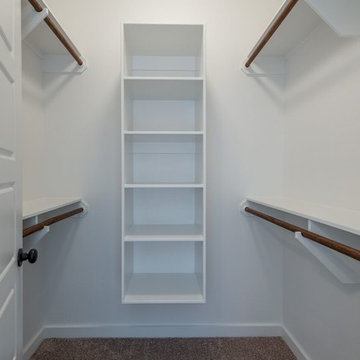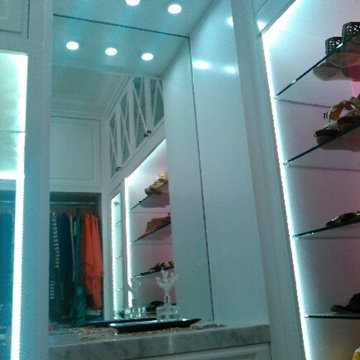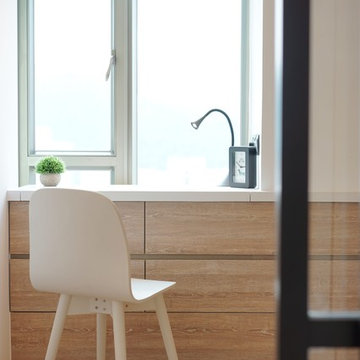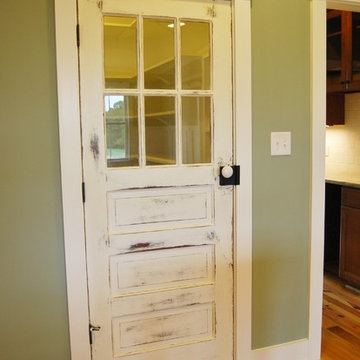Armadi e Cabine Armadio american style
Filtra anche per:
Budget
Ordina per:Popolari oggi
141 - 160 di 4.229 foto
1 di 2
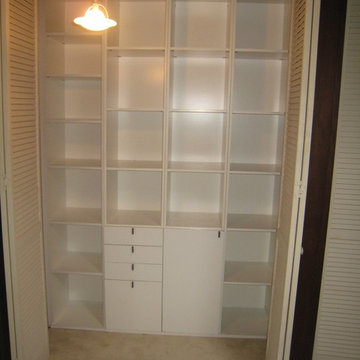
I'm sure you will agree that there is nothing more pleasing then a well organized home. A custom closet allows you to organize your shoes and clothing so that everything has its place. Your new custom closet will be specifically designed just for you to be aesthetically pleasing as well as easy to navigate. Wouldn't it be nice to have all of your work clothes in one section, dress clothes in another section, jeans and sweatshirts in there own sections and then of course, plenty of room for all of your shoes, purses, belts and & ties.
More pictures available on our website Gallery http://www.mmfww.com/blog/living-spaces/
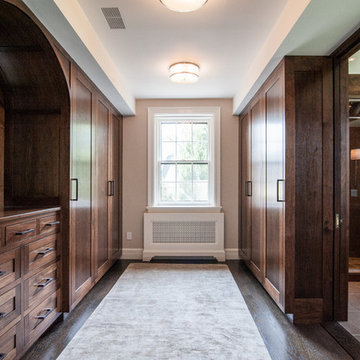
Idee per una grande cabina armadio unisex stile americano con ante in stile shaker, ante in legno bruno e parquet scuro
Trova il professionista locale adatto per il tuo progetto
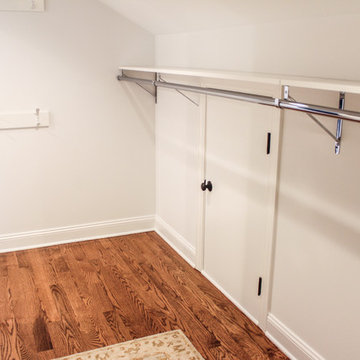
Idee per una grande cabina armadio unisex stile americano con ante lisce, ante bianche e pavimento in legno massello medio
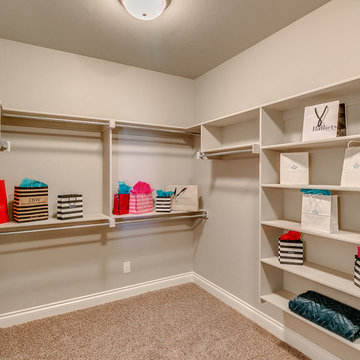
Spacious master closet
Idee per una grande cabina armadio unisex american style con moquette
Idee per una grande cabina armadio unisex american style con moquette
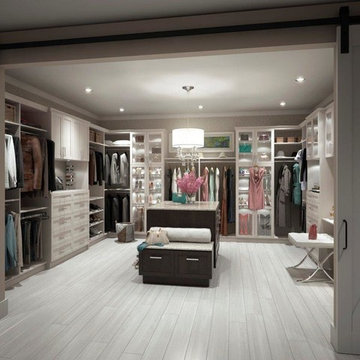
Foto di una grande cabina armadio per donna american style con ante in stile shaker, ante bianche e parquet chiaro
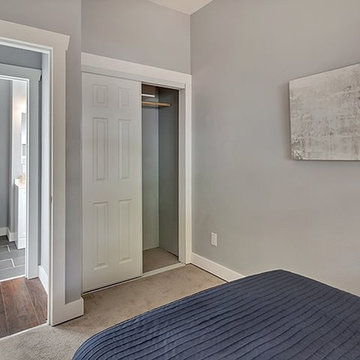
Immagine di un piccolo armadio o armadio a muro american style con moquette e pavimento grigio
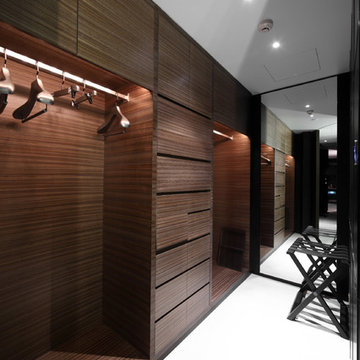
Based in New York, with over 50 years in the industry our business is built on a foundation of steadfast commitment to client satisfaction.
Foto di una piccola cabina armadio per uomo american style con pavimento in vinile e pavimento marrone
Foto di una piccola cabina armadio per uomo american style con pavimento in vinile e pavimento marrone
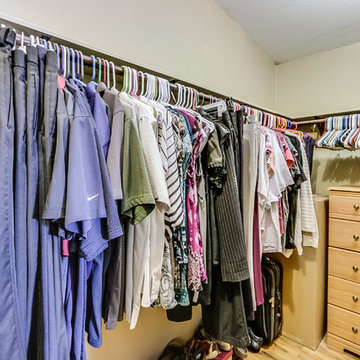
1,905 Sq. Ft.
3 Bedroom +1
2 Bathroom
2000 Palm Harbor Home w/ Custom Features
Foto di una cabina armadio unisex stile americano di medie dimensioni con nessun'anta, ante bianche e pavimento in legno massello medio
Foto di una cabina armadio unisex stile americano di medie dimensioni con nessun'anta, ante bianche e pavimento in legno massello medio
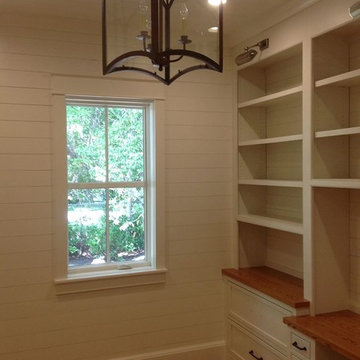
Ispirazione per una cabina armadio american style di medie dimensioni con nessun'anta, ante bianche, pavimento in legno massello medio e pavimento marrone
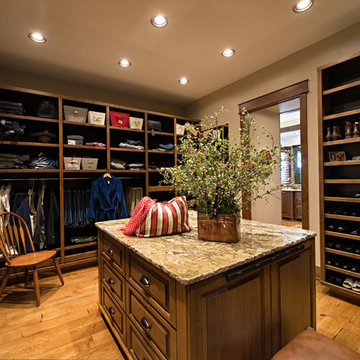
A Brilliant Photo - Agnieszka Wormus
Foto di un'ampia cabina armadio unisex american style con ante in legno scuro, pavimento in legno massello medio e ante con bugna sagomata
Foto di un'ampia cabina armadio unisex american style con ante in legno scuro, pavimento in legno massello medio e ante con bugna sagomata
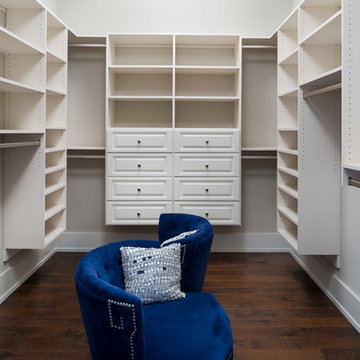
A Dillard-Jones Builders design – this home takes advantage of 180-degree views and pays homage to the home’s natural surroundings with stone and timber details throughout the home.
Photographer: Fred Rollison Photography
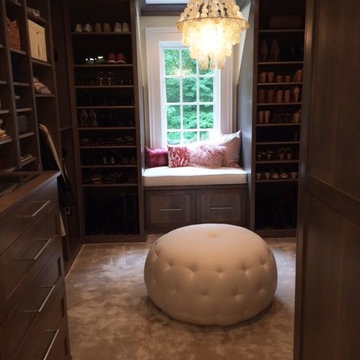
Idee per una cabina armadio unisex stile americano di medie dimensioni con ante in stile shaker, ante in legno bruno, moquette e pavimento beige
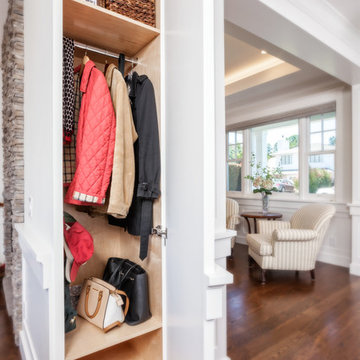
Cherie Cordellos Photography
Esempio di piccoli armadi e cabine armadio unisex stile americano con ante con bugna sagomata, ante bianche e parquet scuro
Esempio di piccoli armadi e cabine armadio unisex stile americano con ante con bugna sagomata, ante bianche e parquet scuro
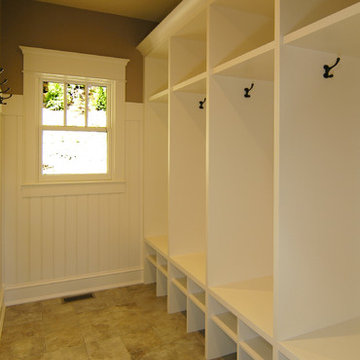
The Parkgate was designed from the inside out to give homage to the past. It has a welcoming wraparound front porch and, much like its ancestors, a surprising grandeur from floor to floor. The stair opens to a spectacular window with flanking bookcases, making the family space as special as the public areas of the home. The formal living room is separated from the family space, yet reconnected with a unique screened porch ideal for entertaining. The large kitchen, with its built-in curved booth and large dining area to the front of the home, is also ideal for entertaining. The back hall entry is perfect for a large family, with big closets, locker areas, laundry home management room, bath and back stair. The home has a large master suite and two children's rooms on the second floor, with an uncommon third floor boasting two more wonderful bedrooms. The lower level is every family’s dream, boasting a large game room, guest suite, family room and gymnasium with 14-foot ceiling. The main stair is split to give further separation between formal and informal living. The kitchen dining area flanks the foyer, giving it a more traditional feel. Upon entering the home, visitors can see the welcoming kitchen beyond.
Photographer: David Bixel
Builder: DeHann Homes
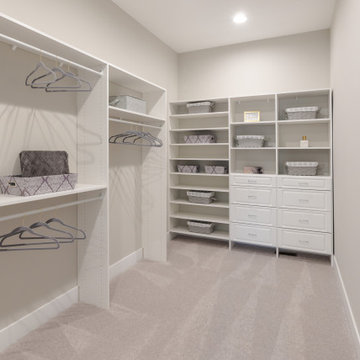
This 2-story home includes a 3- car garage with mudroom entry, an inviting front porch with decorative posts, and a screened-in porch. The home features an open floor plan with 10’ ceilings on the 1st floor and impressive detailing throughout. A dramatic 2-story ceiling creates a grand first impression in the foyer, where hardwood flooring extends into the adjacent formal dining room elegant coffered ceiling accented by craftsman style wainscoting and chair rail. Just beyond the Foyer, the great room with a 2-story ceiling, the kitchen, breakfast area, and hearth room share an open plan. The spacious kitchen includes that opens to the breakfast area, quartz countertops with tile backsplash, stainless steel appliances, attractive cabinetry with crown molding, and a corner pantry. The connecting hearth room is a cozy retreat that includes a gas fireplace with stone surround and shiplap. The floor plan also includes a study with French doors and a convenient bonus room for additional flexible living space. The first-floor owner’s suite boasts an expansive closet, and a private bathroom with a shower, freestanding tub, and double bowl vanity. On the 2nd floor is a versatile loft area overlooking the great room, 2 full baths, and 3 bedrooms with spacious closets.
Armadi e Cabine Armadio american style
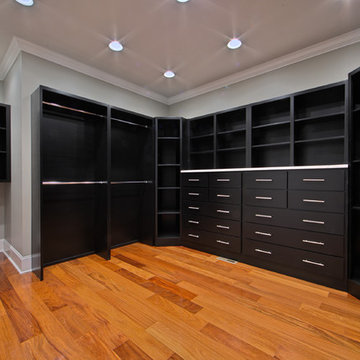
This beautiful custom build was based off of a similar floor plan that we had built. We modified the plan slightly, and mirror reversed. We then added an additional garage to suite the needs of the client. We had several custom designs on the interior of this home from the lighted powered room vanity, extensive kitchen island, to the custom design tile work in the master bath shower. The exterior was also a custom design challenge that incorporated real stone with brick to give the exterior a unique look.
Philip Slowiak Photography
8
