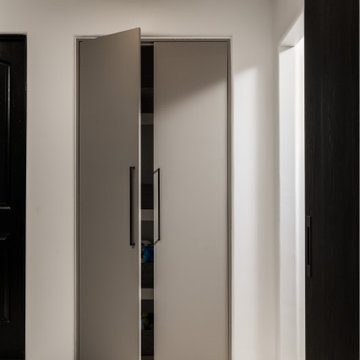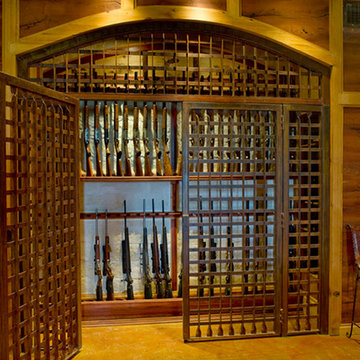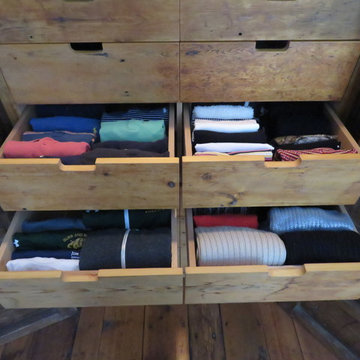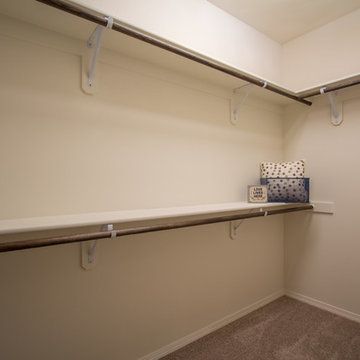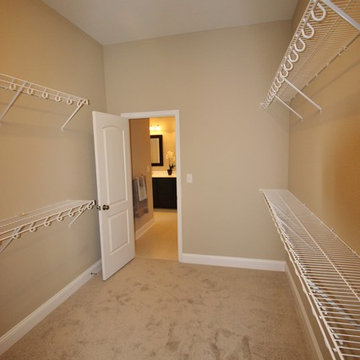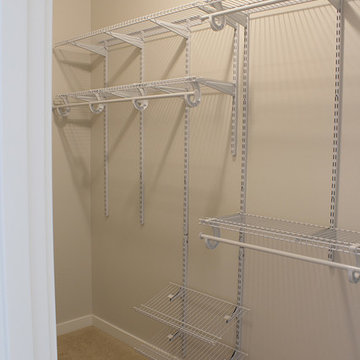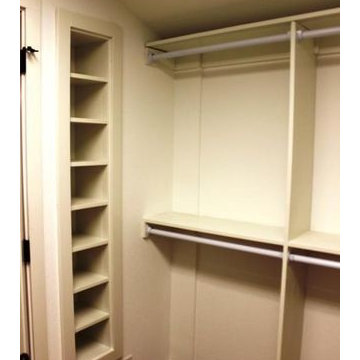Armadi e Cabine Armadio
Filtra anche per:
Budget
Ordina per:Popolari oggi
1 - 20 di 1.139 foto
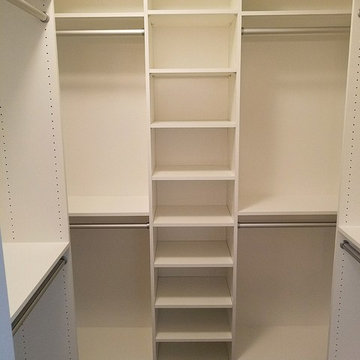
Immagine di una piccola cabina armadio stile americano con ante lisce, ante bianche, moquette e pavimento marrone
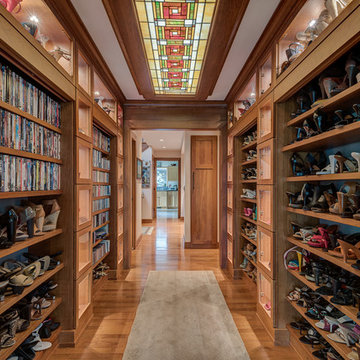
This hallway is in the middle of the house and connects the entryway with the family room. All the display nooks are lighted with LED's and the shelves in the upper areas are adjustable and angled down to allow better viewing. The open shelves can be closed off with the pull down doors. The ceiling features a custom made back lit stained glass panel.
#house #glasses #custommade #backlit #stainedglass #features #connect #light #led #entryway #viewing #doors #ceiling #displays #panels #angle #stain #lighted #closed #hallway #shelves
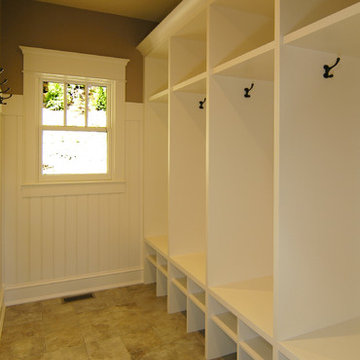
The Parkgate was designed from the inside out to give homage to the past. It has a welcoming wraparound front porch and, much like its ancestors, a surprising grandeur from floor to floor. The stair opens to a spectacular window with flanking bookcases, making the family space as special as the public areas of the home. The formal living room is separated from the family space, yet reconnected with a unique screened porch ideal for entertaining. The large kitchen, with its built-in curved booth and large dining area to the front of the home, is also ideal for entertaining. The back hall entry is perfect for a large family, with big closets, locker areas, laundry home management room, bath and back stair. The home has a large master suite and two children's rooms on the second floor, with an uncommon third floor boasting two more wonderful bedrooms. The lower level is every family’s dream, boasting a large game room, guest suite, family room and gymnasium with 14-foot ceiling. The main stair is split to give further separation between formal and informal living. The kitchen dining area flanks the foyer, giving it a more traditional feel. Upon entering the home, visitors can see the welcoming kitchen beyond.
Photographer: David Bixel
Builder: DeHann Homes
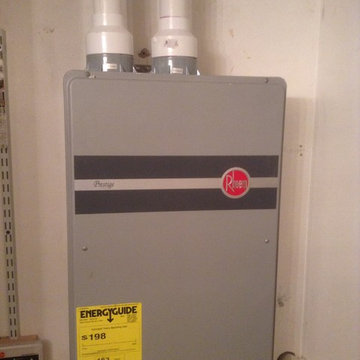
Unit I replaced damaged heater with.
Ispirazione per armadi e cabine armadio stile americano
Ispirazione per armadi e cabine armadio stile americano
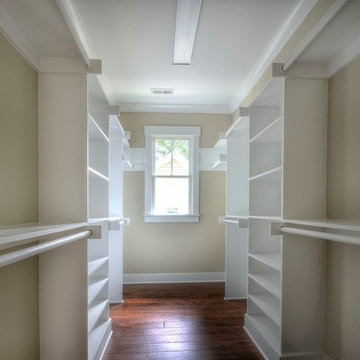
Huge his and hers closet.
Photo Credit: Leading Images
Foto di armadi e cabine armadio stile americano
Foto di armadi e cabine armadio stile americano
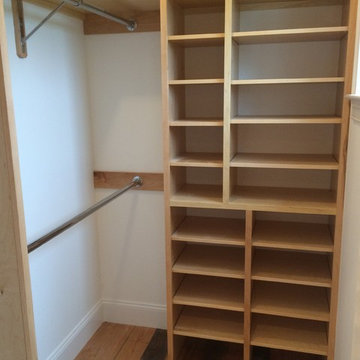
Idee per una piccola cabina armadio unisex stile americano con nessun'anta, ante in legno chiaro, pavimento in legno massello medio e pavimento marrone
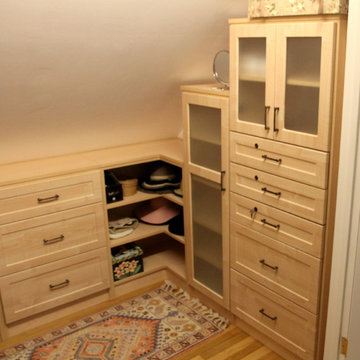
We added drawers for the smaller accessories and glass doors keep the room light and airy.
Ispirazione per una cabina armadio unisex stile americano di medie dimensioni con ante di vetro, ante in legno chiaro e parquet scuro
Ispirazione per una cabina armadio unisex stile americano di medie dimensioni con ante di vetro, ante in legno chiaro e parquet scuro
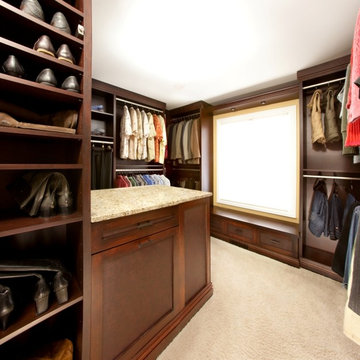
This cherry stained master closet includes shaker door fronts with simulated dark leather inserts, thicker vertical side panels, full backing, and matching top and bottom molding throughout the room. The closet was designed with a peninsula island cabinet with his/hers hampers and jewelry drawers, viewing mirror, and granite countertop. Bill Curran/Designer & Owner of Closet Organizing Systems
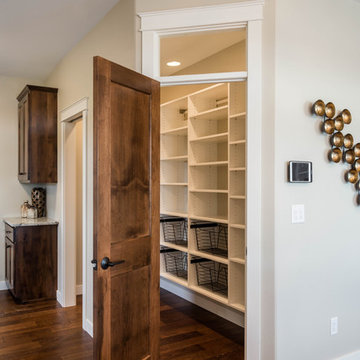
Ryan from North Dakota has built Architectural Designs Exclusive house plan 73348HS in reverse and was kind enough to share his beautiful photos with us!
This design features kitchen and dining areas that can both enjoy the great room fireplace thanks to its open floor plan.
You can also relax on the "other side" of the dual-sided fireplace in the hearth room - enjoying the view out the windows of the beautiful octagonal shaped room!
The lower floor is ideal for entertaining with a spacious game and family room and adjoining bar.
This level also includes a 5th bedroom and a large exercise room.
What a stunning design!
Check it out!
Specs-at-a-glance:
3,477 square feet of living
5 Bedrooms
4.5 Baths
Ready when you are. Where do YOU want to build?
Plan Link: http://bit.ly/73348HS
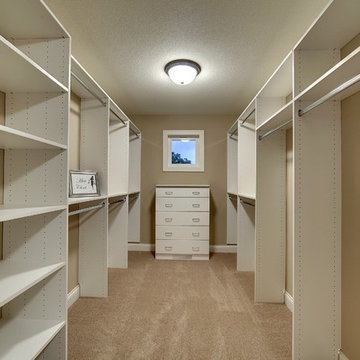
Giant walk-in closet off the master bedroom.
Exclusive Storybook Houseplan 73354HS comes to life
Specs-at-a-glance
4 beds
3.5baths
~3,900 sq. ft.
+ optional finished walkout level
Plans: http://bit.ly/73354hs
#readywhenyouare
#storybookhome
#houseplan
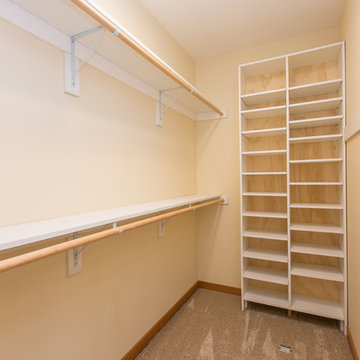
Foto di una piccola cabina armadio unisex stile americano con nessun'anta, ante bianche e moquette
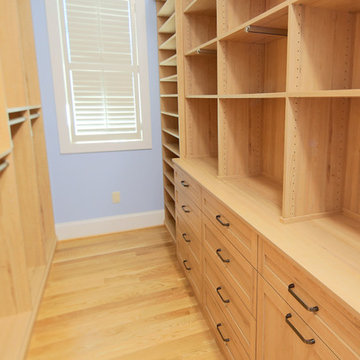
Brian Sanford www.bsanfordphoto.com
Esempio di una cabina armadio per donna stile americano di medie dimensioni con ante lisce, ante in legno chiaro e parquet chiaro
Esempio di una cabina armadio per donna stile americano di medie dimensioni con ante lisce, ante in legno chiaro e parquet chiaro
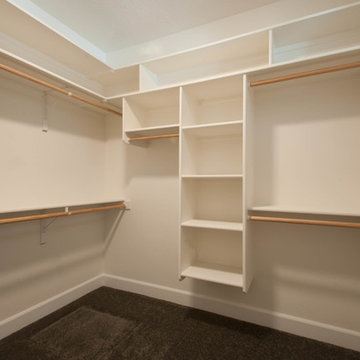
Pam Benham Photography
Esempio di una cabina armadio unisex stile americano di medie dimensioni con nessun'anta, ante beige e moquette
Esempio di una cabina armadio unisex stile americano di medie dimensioni con nessun'anta, ante beige e moquette
1
