Armadi e Armadi a Muro con ante a filo
Filtra anche per:
Budget
Ordina per:Popolari oggi
1 - 20 di 259 foto
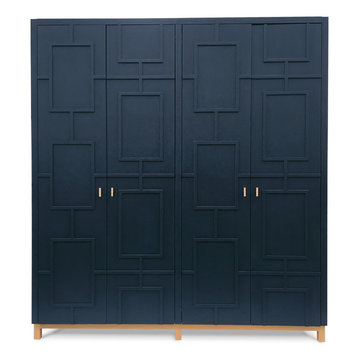
We were initially contacted by our clients to design and make a large fitted wardrobe, however after several discussions we realised that a free standing wardrobe would work better for their needs. We created the large freestanding wardrobe with four patterned doors in relief and titled it Relish. It has now been added to our range of freestanding furniture and available through Andrew Carpenter Design.
The inside of the wardrobe has rails shelves and four drawers that all fitted on concealed soft close runners. At 7 cm deep the top drawer is shallower than the others and can be used for jewellery and small items of clothing, whilst the three deeper drawers are a generous 14.5 cm deep.
The interior of the freestanding wardrobe is made from Finnish birch plywood with a solid oak frame underneath all finished in a hard wearing white oil to lighten the timber tone.
The exterior is hand brushed in deep blue.
Width 200 cm, depth: 58 cm, height: 222 cm.
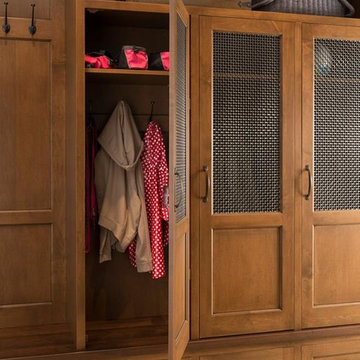
Magnificent cabinets for multi-purposes.
Immagine di un armadio o armadio a muro unisex classico di medie dimensioni con ante a filo, ante in legno scuro e pavimento in terracotta
Immagine di un armadio o armadio a muro unisex classico di medie dimensioni con ante a filo, ante in legno scuro e pavimento in terracotta
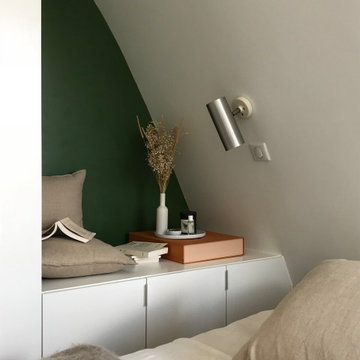
Foto di un armadio o armadio a muro unisex minimal di medie dimensioni con ante a filo, ante bianche e pavimento in laminato
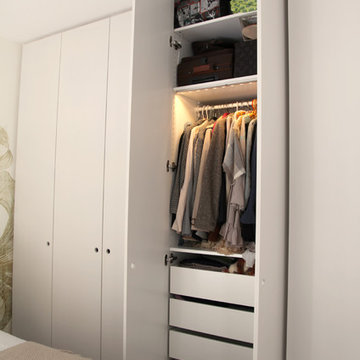
Un grand dressing occupe tout le pan de mur. Les modules de la grande distribution ont été dotés de portes toute hauteur ce qui leur permet de gagner en rangement et leur donne tout leur chic.
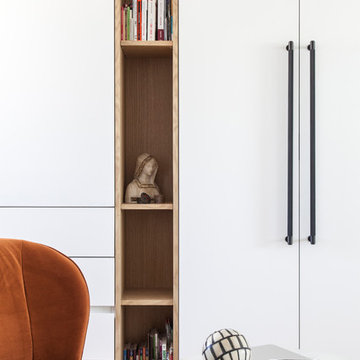
Photo : BCDF Studio
Ispirazione per un armadio o armadio a muro unisex design di medie dimensioni con ante a filo, ante bianche, parquet chiaro e pavimento beige
Ispirazione per un armadio o armadio a muro unisex design di medie dimensioni con ante a filo, ante bianche, parquet chiaro e pavimento beige
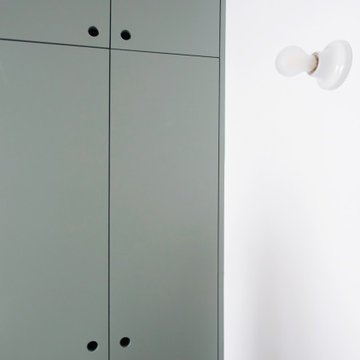
Challenge estival pour rendre un nouvel appartement à la rentrée scolaire. Le projet consiste à remodeler l'espace "nuit" en intégrant une quatrième chambre, tout en conservant les surfaces des pièces à vivre.
Tout est pensé dans les moindres détails y compris pour les deux salles de bain totalement repensées et aménagées avec des astuces ergonomiques.
Malgré les surfaces restreintes, chaque chambre est équipée d'une penderie, d'un bureau et de rangements spécifiques.
La touche élégante est apportée par le souci des moindres détails.
Le projet trouve son équilibre esthétique grâce au camaïeu de vert utilisé pour les peintures et les papiers peints.
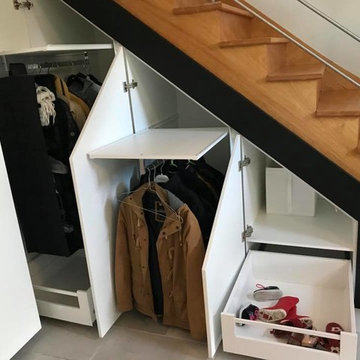
Les placards sous escalier comprennent deux tiroirs, des étagères de rangements et deux penderies
Crédits photo : Groizeau
Immagine di un armadio o armadio a muro unisex minimalista di medie dimensioni con ante a filo, ante bianche, pavimento con piastrelle in ceramica e pavimento grigio
Immagine di un armadio o armadio a muro unisex minimalista di medie dimensioni con ante a filo, ante bianche, pavimento con piastrelle in ceramica e pavimento grigio
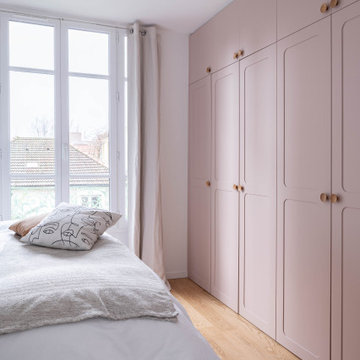
Conception d’aménagements sur mesure pour une maison de 110m² au cœur du vieux Ménilmontant. Pour ce projet la tâche a été de créer des agencements car la bâtisse était vendue notamment sans rangements à l’étage parental et, le plus contraignant, sans cuisine. C’est une ambiance haussmannienne très douce et familiale, qui a été ici créée, avec un intérieur reposant dans lequel on se sent presque comme à la campagne.
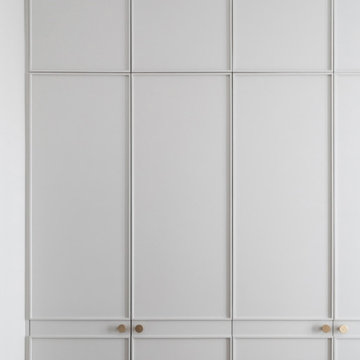
Idee per un armadio o armadio a muro unisex tradizionale di medie dimensioni con ante a filo, ante grigie e parquet chiaro
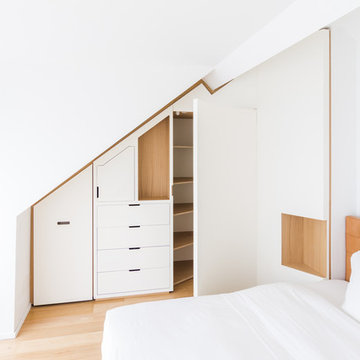
JOA
Esempio di un grande armadio o armadio a muro unisex design con ante a filo, ante bianche, parquet chiaro e pavimento beige
Esempio di un grande armadio o armadio a muro unisex design con ante a filo, ante bianche, parquet chiaro e pavimento beige
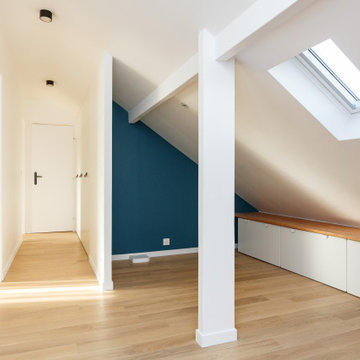
Idee per un grande armadio o armadio a muro unisex contemporaneo con parquet chiaro, pavimento beige, travi a vista, ante a filo e ante bianche
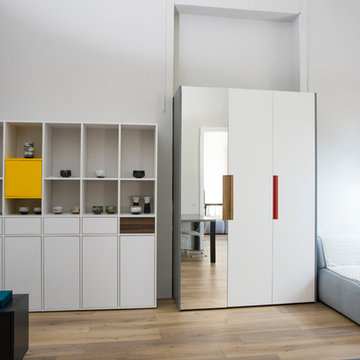
Mobilier: mycs.com
Photo: H. Belhassen
Immagine di un grande armadio o armadio a muro unisex scandinavo con ante a filo, ante bianche, pavimento in laminato e pavimento marrone
Immagine di un grande armadio o armadio a muro unisex scandinavo con ante a filo, ante bianche, pavimento in laminato e pavimento marrone
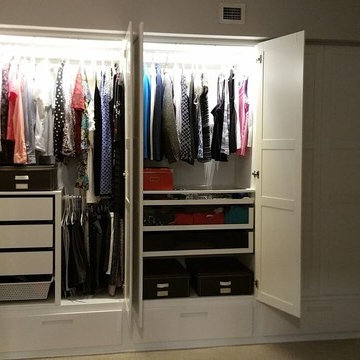
Ikea Pax units with interior lighting as Master Bedroom closet.
Pax units sit atop Ikea Marsta drawers for additional storage
Immagine di un armadio o armadio a muro unisex classico di medie dimensioni con ante a filo e ante bianche
Immagine di un armadio o armadio a muro unisex classico di medie dimensioni con ante a filo e ante bianche
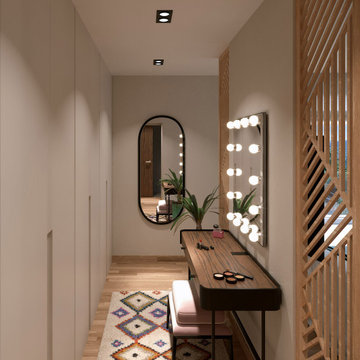
Dressing et coiffeuse
Ispirazione per un armadio o armadio a muro per donna mediterraneo di medie dimensioni con ante a filo, ante bianche, parquet chiaro e pavimento beige
Ispirazione per un armadio o armadio a muro per donna mediterraneo di medie dimensioni con ante a filo, ante bianche, parquet chiaro e pavimento beige
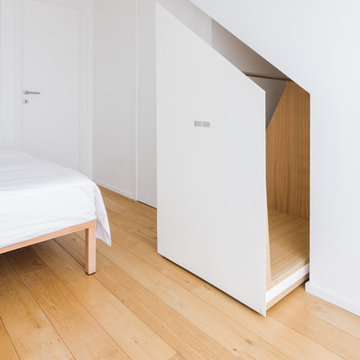
JOA
Immagine di un grande armadio o armadio a muro unisex design con ante a filo, ante bianche, parquet chiaro e pavimento beige
Immagine di un grande armadio o armadio a muro unisex design con ante a filo, ante bianche, parquet chiaro e pavimento beige
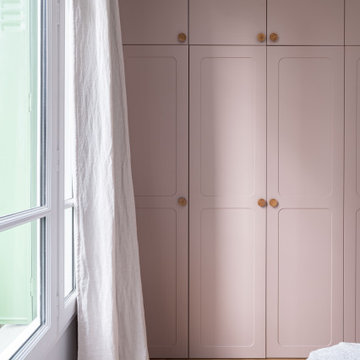
Conception d’aménagements sur mesure pour une maison de 110m² au cœur du vieux Ménilmontant. Pour ce projet la tâche a été de créer des agencements car la bâtisse était vendue notamment sans rangements à l’étage parental et, le plus contraignant, sans cuisine. C’est une ambiance haussmannienne très douce et familiale, qui a été ici créée, avec un intérieur reposant dans lequel on se sent presque comme à la campagne.
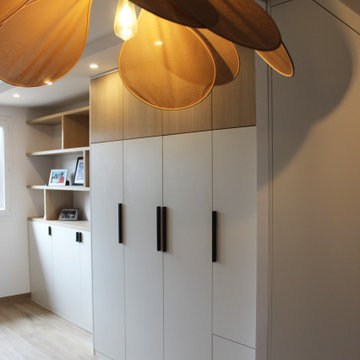
Immagine di un grande armadio o armadio a muro unisex moderno con ante a filo, ante in legno chiaro, pavimento con piastrelle in ceramica e pavimento beige
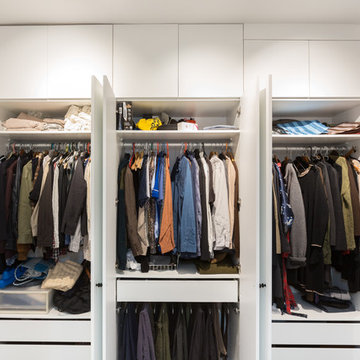
Transformer un ancien atelier en appartement. Les enfants ayant tous quitté la maison, Corina et son mari ont décidé de revenir sur Paris et d’habiter une surface plus petite. Nos clients ont fait l’acquistion d’anciens ateliers très lumineux. Ces derniers servaient jusqu’alors de bureau, il nous a fallu repenser entièrement l’aménagement pour rendre la surface habitable et conviviale.
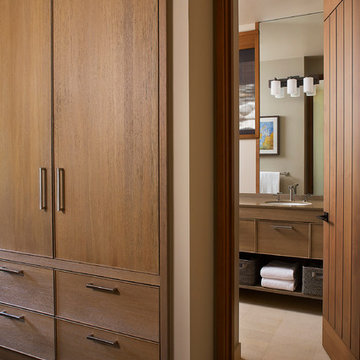
The built-in closet in this guest room showcases the custom walnut millwork that is consistent throughout this transitional home. The light walnut woodwork is detailed in a clean transitional style creating a rich warm aesthetic. Photos by Peter Medilek
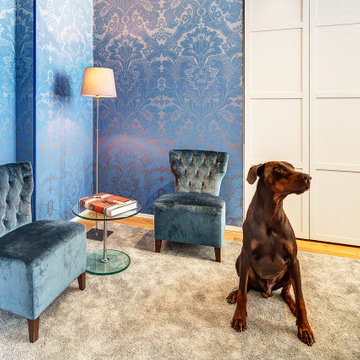
Mit Mut und Freude an Farbe! Hier fühlt sich auch der Hund im Haus wohl!
Die Tapete passend zu der vorhandenen Möbeln top ausgesucht von den Bauherrn. Der Einbauschrank ist Kleiderschrank und Wohnzimmerschrank zur gleich. Passend gemacht nach unser Design vom Schreiner.
Armadi e Armadi a Muro con ante a filo
1