133 Foto di angoli bar turchesi
Filtra anche per:
Budget
Ordina per:Popolari oggi
1 - 20 di 133 foto
1 di 3

Foto di un angolo bar con lavandino classico con parquet chiaro, ante in stile shaker, ante blu, paraspruzzi a specchio e top nero

Home Bar, Whitewater Lane, Photography by David Patterson
Foto di un grande angolo bar con lavandino stile rurale con lavello integrato, ante in legno bruno, top in superficie solida, paraspruzzi con piastrelle diamantate, pavimento in ardesia, pavimento grigio, top bianco, ante in stile shaker e paraspruzzi verde
Foto di un grande angolo bar con lavandino stile rurale con lavello integrato, ante in legno bruno, top in superficie solida, paraspruzzi con piastrelle diamantate, pavimento in ardesia, pavimento grigio, top bianco, ante in stile shaker e paraspruzzi verde
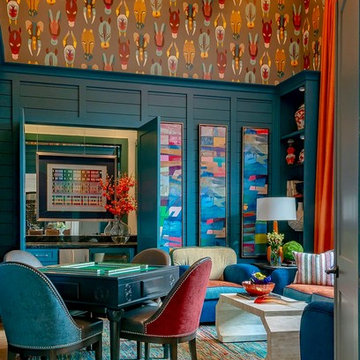
Mahjong Game Room with Wet Bar
Esempio di un bancone bar classico di medie dimensioni con paraspruzzi a specchio, ante con riquadro incassato e ante blu
Esempio di un bancone bar classico di medie dimensioni con paraspruzzi a specchio, ante con riquadro incassato e ante blu

Spacecrafting Photography
Foto di un angolo bar senza lavandino tradizionale con nessun lavello, ante di vetro, ante bianche, paraspruzzi bianco, top bianco e paraspruzzi in marmo
Foto di un angolo bar senza lavandino tradizionale con nessun lavello, ante di vetro, ante bianche, paraspruzzi bianco, top bianco e paraspruzzi in marmo

Idee per un piccolo angolo bar con lavandino country con lavello sottopiano, ante in stile shaker, ante in legno scuro, top in saponaria, paraspruzzi grigio, paraspruzzi con piastrelle di vetro, pavimento in cemento, top nero e pavimento beige

This steeply sloped property was converted into a backyard retreat through the use of natural and man-made stone. The natural gunite swimming pool includes a sundeck and waterfall and is surrounded by a generous paver patio, seat walls and a sunken bar. A Koi pond, bocce court and night-lighting provided add to the interest and enjoyment of this landscape.
This beautiful redesign was also featured in the Interlock Design Magazine. Explained perfectly in ICPI, “Some spa owners might be jealous of the newly revamped backyard of Wayne, NJ family: 5,000 square feet of outdoor living space, complete with an elevated patio area, pool and hot tub lined with natural rock, a waterfall bubbling gently down from a walkway above, and a cozy fire pit tucked off to the side. The era of kiddie pools, Coleman grills and fold-up lawn chairs may be officially over.”

Custom wet bar with island featuring rustic wood beams and pendant lighting.
Ispirazione per un grande bancone bar country con lavello sottopiano, ante in stile shaker, ante nere, top in quarzo composito, paraspruzzi bianco, paraspruzzi con piastrelle diamantate, pavimento in vinile, pavimento grigio e top bianco
Ispirazione per un grande bancone bar country con lavello sottopiano, ante in stile shaker, ante nere, top in quarzo composito, paraspruzzi bianco, paraspruzzi con piastrelle diamantate, pavimento in vinile, pavimento grigio e top bianco

Tony Soluri Photography
Ispirazione per un angolo bar con lavandino contemporaneo di medie dimensioni con lavello sottopiano, ante di vetro, ante bianche, top in marmo, paraspruzzi bianco, paraspruzzi a specchio, pavimento con piastrelle in ceramica, pavimento nero e top nero
Ispirazione per un angolo bar con lavandino contemporaneo di medie dimensioni con lavello sottopiano, ante di vetro, ante bianche, top in marmo, paraspruzzi bianco, paraspruzzi a specchio, pavimento con piastrelle in ceramica, pavimento nero e top nero

The original Family Room was half the size with heavy dark woodwork everywhere. A major refresh was in order to lighten, brighten, and expand. The custom cabinetry drawings for this addition were a beast to finish, but the attention to detail paid off in spades. One of the first decor items we selected was the wallpaper in the Butler’s Pantry. The green in the trees offset the white in a fresh whimsical way while still feeling classic.
Cincinnati area home addition and remodel focusing on the addition of a Butler’s Pantry and the expansion of an existing Family Room. The Interior Design scope included custom cabinetry and custom built-in design and drawings, custom fireplace design and drawings, fireplace marble selection, Butler’s Pantry countertop selection and cut drawings, backsplash tile design, plumbing selections, and hardware and shelving detailed selections. The decor scope included custom window treatments, furniture, rugs, lighting, wallpaper, and accessories.

Before, the kitchen was clustered into one corner and wasted a lot of space. We re-arranged everything to create this more linear layout, creating significantly more storage and a much more functional layout. We removed all the travertine flooring throughout the entrance and in the kitchen and installed new porcelain tile flooring that matched the new color palette.
As artists themselves, our clients brought in very creative, hand selected pieces and incorporated their love for flying by adding airplane elements into the design that you see throguhout.
For the cabinetry, they selected an espresso color for the perimeter that goes all the way to the 10' high ceilings along with marble quartz countertops. We incorporated lift up appliance garage systems, utensil pull outs, roll out shelving and pull out trash for ease of use and organization. The 12' island has grey painted cabinetry with tons of storage, seating and tying back in the espresso cabinetry with the legs and decorative island end cap along with "chicken feeder" pendants they created. The range wall is the biggest focal point with the accent tile our clients found that is meant to duplicate the look of vintage metal pressed ceilings, along with a gorgeous Italian range, pot filler and fun blue accent tile.
When re-arranging the kitchen and removing walls, we added a custom stained French door that allows them to close off the other living areas on that side of the house. There was this unused space in that corner, that now became a fun coffee bar station with stained turquoise cabinetry, butcher block counter for added warmth and the fun accent tile backsplash our clients found. We white-washed the fireplace to have it blend more in with the new color palette and our clients re-incorporated their wood feature wall that was in a previous home and each piece was hand selected.
Everything came together in such a fun, creative way that really shows their personality and character.

This cozy lake cottage skillfully incorporates a number of features that would normally be restricted to a larger home design. A glance of the exterior reveals a simple story and a half gable running the length of the home, enveloping the majority of the interior spaces. To the rear, a pair of gables with copper roofing flanks a covered dining area and screened porch. Inside, a linear foyer reveals a generous staircase with cascading landing.
Further back, a centrally placed kitchen is connected to all of the other main level entertaining spaces through expansive cased openings. A private study serves as the perfect buffer between the homes master suite and living room. Despite its small footprint, the master suite manages to incorporate several closets, built-ins, and adjacent master bath complete with a soaker tub flanked by separate enclosures for a shower and water closet.
Upstairs, a generous double vanity bathroom is shared by a bunkroom, exercise space, and private bedroom. The bunkroom is configured to provide sleeping accommodations for up to 4 people. The rear-facing exercise has great views of the lake through a set of windows that overlook the copper roof of the screened porch below.

Idee per un grande bancone bar stile marino con pavimento in cemento, pavimento grigio, ante lisce, ante bianche, paraspruzzi blu, paraspruzzi in legno e top grigio

Johnathan Adler light fixture hangs above this eclectic space.
Brian Covington Photography
Ispirazione per un angolo bar con lavandino chic di medie dimensioni con ante in stile shaker, top in quarzo composito, paraspruzzi a specchio, pavimento beige e top bianco
Ispirazione per un angolo bar con lavandino chic di medie dimensioni con ante in stile shaker, top in quarzo composito, paraspruzzi a specchio, pavimento beige e top bianco

Home Bar
Ispirazione per un angolo bar senza lavandino minimalista di medie dimensioni con ante in stile shaker, ante blu, top in quarzite, paraspruzzi blu, paraspruzzi con piastrelle in ceramica, pavimento con piastrelle in ceramica, pavimento marrone e top bianco
Ispirazione per un angolo bar senza lavandino minimalista di medie dimensioni con ante in stile shaker, ante blu, top in quarzite, paraspruzzi blu, paraspruzzi con piastrelle in ceramica, pavimento con piastrelle in ceramica, pavimento marrone e top bianco

Martin King Photography
Immagine di un bancone bar costiero di medie dimensioni con lavello sottopiano, ante in stile shaker, ante blu, top in quarzo composito, paraspruzzi blu, pavimento in gres porcellanato, top multicolore, paraspruzzi con piastrelle diamantate e pavimento beige
Immagine di un bancone bar costiero di medie dimensioni con lavello sottopiano, ante in stile shaker, ante blu, top in quarzo composito, paraspruzzi blu, pavimento in gres porcellanato, top multicolore, paraspruzzi con piastrelle diamantate e pavimento beige
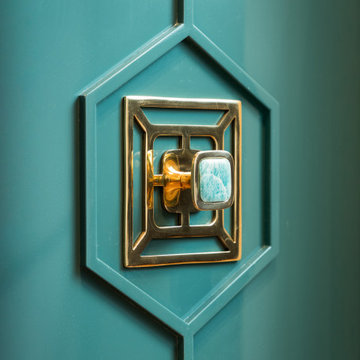
Ispirazione per un angolo bar contemporaneo con top in legno, paraspruzzi arancione, pavimento in legno massello medio, pavimento marrone e top turchese
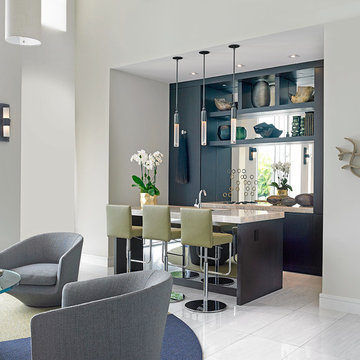
Idee per un bancone bar contemporaneo con paraspruzzi a specchio, pavimento grigio e top grigio
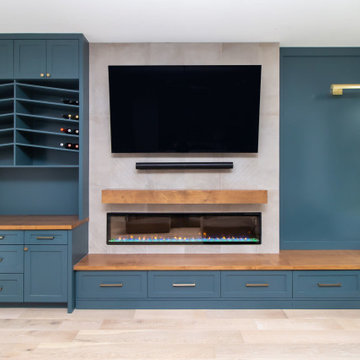
Designed By: Robby Griffin
Photos By: Desired Photo
Foto di un angolo bar senza lavandino minimal di medie dimensioni con ante in stile shaker, ante verdi, top in legno, paraspruzzi grigio, paraspruzzi in gres porcellanato, parquet chiaro, pavimento beige e top beige
Foto di un angolo bar senza lavandino minimal di medie dimensioni con ante in stile shaker, ante verdi, top in legno, paraspruzzi grigio, paraspruzzi in gres porcellanato, parquet chiaro, pavimento beige e top beige

Our Carmel design-build studio was tasked with organizing our client’s basement and main floor to improve functionality and create spaces for entertaining.
In the basement, the goal was to include a simple dry bar, theater area, mingling or lounge area, playroom, and gym space with the vibe of a swanky lounge with a moody color scheme. In the large theater area, a U-shaped sectional with a sofa table and bar stools with a deep blue, gold, white, and wood theme create a sophisticated appeal. The addition of a perpendicular wall for the new bar created a nook for a long banquette. With a couple of elegant cocktail tables and chairs, it demarcates the lounge area. Sliding metal doors, chunky picture ledges, architectural accent walls, and artsy wall sconces add a pop of fun.
On the main floor, a unique feature fireplace creates architectural interest. The traditional painted surround was removed, and dark large format tile was added to the entire chase, as well as rustic iron brackets and wood mantel. The moldings behind the TV console create a dramatic dimensional feature, and a built-in bench along the back window adds extra seating and offers storage space to tuck away the toys. In the office, a beautiful feature wall was installed to balance the built-ins on the other side. The powder room also received a fun facelift, giving it character and glitz.
---
Project completed by Wendy Langston's Everything Home interior design firm, which serves Carmel, Zionsville, Fishers, Westfield, Noblesville, and Indianapolis.
For more about Everything Home, see here: https://everythinghomedesigns.com/
To learn more about this project, see here:
https://everythinghomedesigns.com/portfolio/carmel-indiana-posh-home-remodel
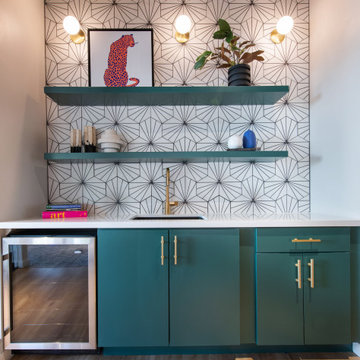
Dimensional gold tile with dark cabinetry and a concrete-eque countertop.
Idee per un angolo bar con lavandino design con lavello sottopiano, ante lisce, ante verdi, top in quarzo composito, paraspruzzi bianco, paraspruzzi con piastrelle di cemento, pavimento in vinile, pavimento marrone e top grigio
Idee per un angolo bar con lavandino design con lavello sottopiano, ante lisce, ante verdi, top in quarzo composito, paraspruzzi bianco, paraspruzzi con piastrelle di cemento, pavimento in vinile, pavimento marrone e top grigio
133 Foto di angoli bar turchesi
1