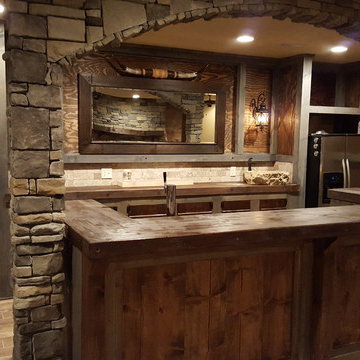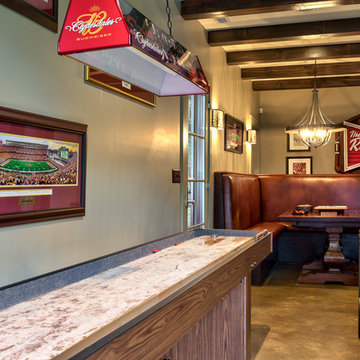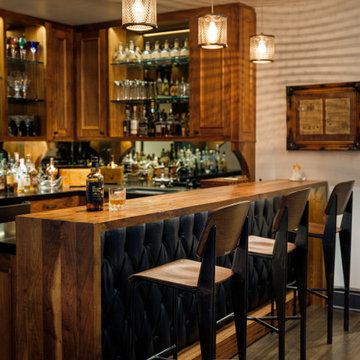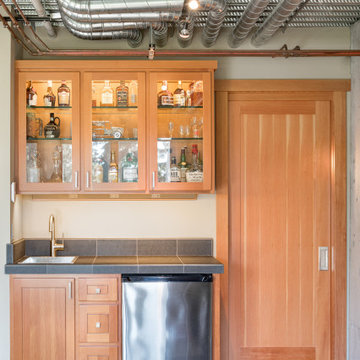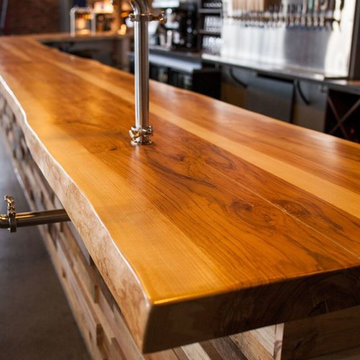6.082 Foto di angoli bar rustici
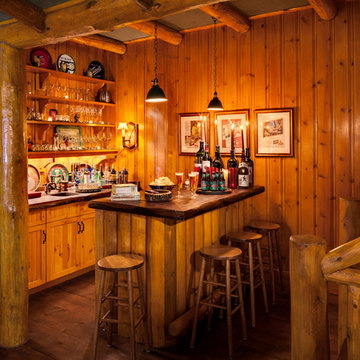
The bar is perfect for gatherings after a day on the water.
Idee per un bancone bar rustico con ante in legno scuro, top in legno, parquet scuro, pavimento marrone, top marrone e ante in stile shaker
Idee per un bancone bar rustico con ante in legno scuro, top in legno, parquet scuro, pavimento marrone, top marrone e ante in stile shaker
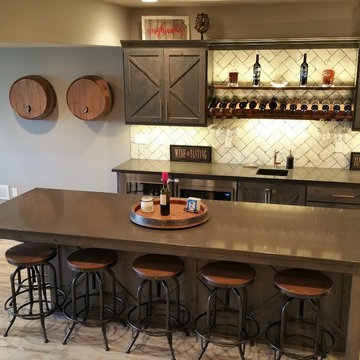
Esempio di un grande bancone bar stile rurale con lavello sottopiano, ante in stile shaker, ante in legno bruno, top in superficie solida, paraspruzzi bianco, paraspruzzi con piastrelle diamantate, pavimento in vinile, pavimento marrone e top marrone

The mountains have never felt closer to eastern Kansas in this gorgeous, mountain-style custom home. Luxurious finishes, like faux painted walls and top-of-the-line fixtures and appliances, come together with countless custom-made details to create a home that is perfect for entertaining, relaxing, and raising a family. The exterior landscaping and beautiful secluded lot on wooded acreage really make this home feel like you're living in comfortable luxury in the middle of the Colorado Mountains.
Photos by Thompson Photography
Trova il professionista locale adatto per il tuo progetto
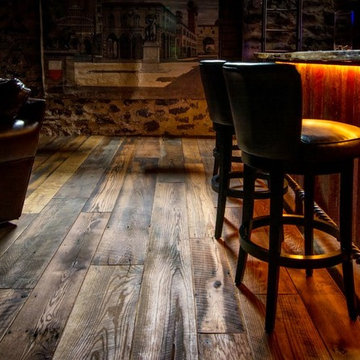
This gorgeous wide plank antique Oak is our most requested floor! With dramatic widths ranging from 6 to 12 inches (14 inches in some cases), you can easily bring an old-world charm into your home. This product comes to you completely pre-finished and ready to install.
We start by hand sanding the surface, beveling the edges ever so slightly, and being careful to preserve the historical integrity of the planks. Typically, about 80% of your flooring will be "Smooth" with the remaining 20% having a slight texture from the original saw kerfs. This material will also have nail holes, knots, and checks which only adds to the unique character.
Next, we apply Waterlox, a tung oil based sealant with or without stain added. Finally, 3 coats of Vermont Polywhey finish are added with a hand buffing between coats. The result is a luxurious satiny finish that you can only get from Historic Flooring!
Photos by Steven Dolinsky
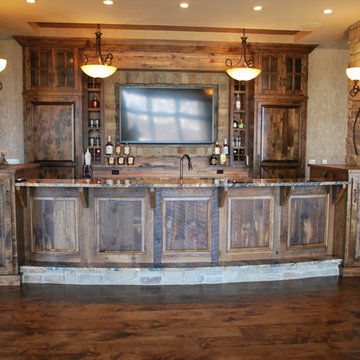
Immagine di un grande angolo bar rustico con lavello sottopiano, ante con bugna sagomata, ante con finitura invecchiata, top in granito e pavimento in legno massello medio

This home bar features built in shelving, custom rustic lighting and a granite counter, with exposed timber beams on the ceiling.
Idee per un piccolo bancone bar rustico con ante in legno bruno, parquet scuro, ante con bugna sagomata, top in granito, paraspruzzi multicolore, paraspruzzi con piastrelle in pietra e pavimento marrone
Idee per un piccolo bancone bar rustico con ante in legno bruno, parquet scuro, ante con bugna sagomata, top in granito, paraspruzzi multicolore, paraspruzzi con piastrelle in pietra e pavimento marrone
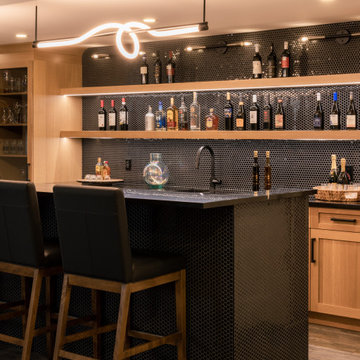
Custom made home bar with black penny tile backsplash, nero marquina black quartz countertop, and white oak cabinetry. Floors are vinyl plank in a rustic finish. Modern lighting pendants and back wall sconces add high style as well as function in this basement party space.
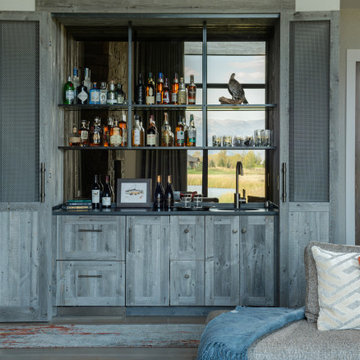
Ispirazione per un angolo bar con lavandino stile rurale con ante in stile shaker
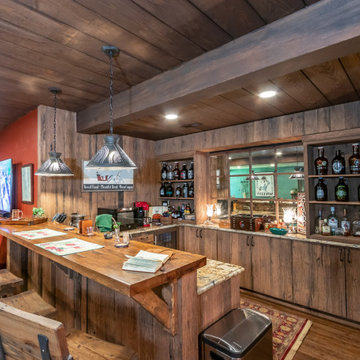
Project Lead: Dave Payne
Project Developer: Kurt Schneider
Designer: Leslie Reddy
Project Manager: Kent Hamilton
Esempio di un angolo bar rustico
Esempio di un angolo bar rustico
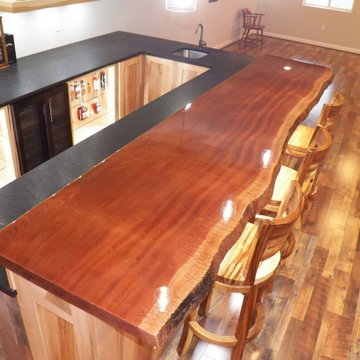
Custom bar with Live edge mahogany top. Hickory cabinets and floating shelves with LED lighting and a locked cabinet. Granite countertop. Feature ceiling with Maple beams and light reclaimed barn wood in the center.
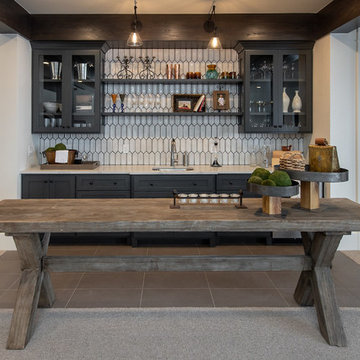
Foto di un angolo bar con lavandino stile rurale con lavello sottopiano, ante di vetro, ante nere, paraspruzzi bianco, pavimento grigio e top bianco
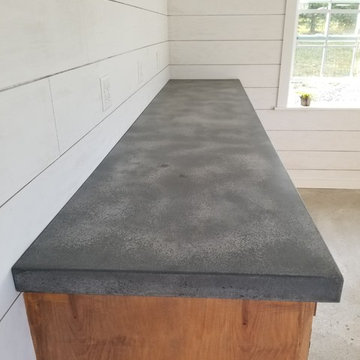
10'2'' foam core countertop with lots of movement.
Foto di un angolo bar rustico di medie dimensioni con ante in legno scuro, top in cemento, pavimento in cemento, pavimento grigio e top grigio
Foto di un angolo bar rustico di medie dimensioni con ante in legno scuro, top in cemento, pavimento in cemento, pavimento grigio e top grigio
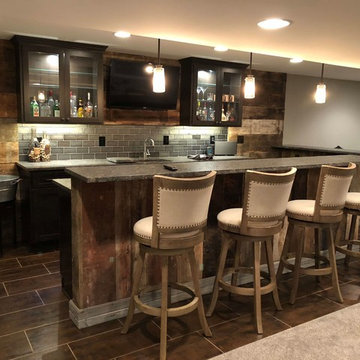
This Rochester Hills finished basement is a modern rustic dream! Everywhere you turn, there is gorgeous reclaimed wood on the walls and bar island. The dark brown cabinets, granite, and sliding barn door brings out all of the color variations on the barn wood. These homeowners decided to also dress up the support beams with reclaimed wood which turned them from eyesores into a unique piece. By Majestic Home Solutions, LLC

Custom built aviation/airplane themed bar. Bar is constructed from reclaimed wood with aluminum airplane skin doors and bar front. The ceiling of the galley area has back lit sky/cloud panels. Shelves are backed with mirrored glass and lit with LED strip lighting. Counter tops are leather finish black granite. Includes a dishwasher and wine cooler. Sliding exit door on rear wall is reclaimed barnwood with three circular windows. The front of the bar is completed with an airplane propeller.
6.082 Foto di angoli bar rustici
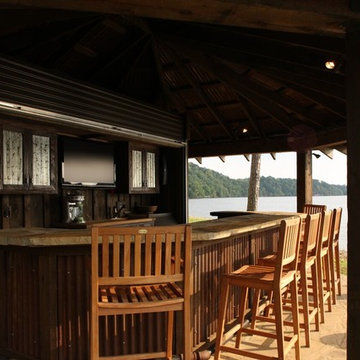
Immagine di un grande bancone bar rustico con ante in stile shaker, ante in legno bruno, top in legno, paraspruzzi marrone e paraspruzzi in legno
7
