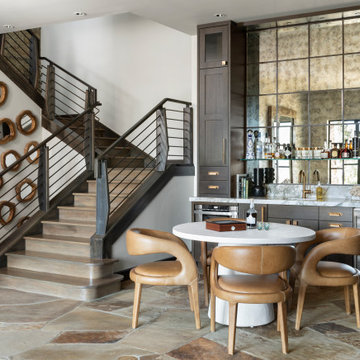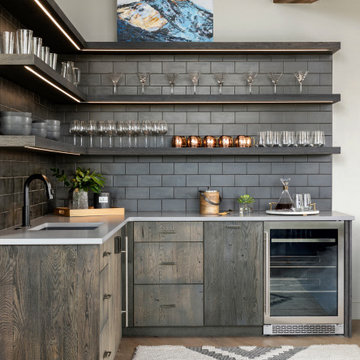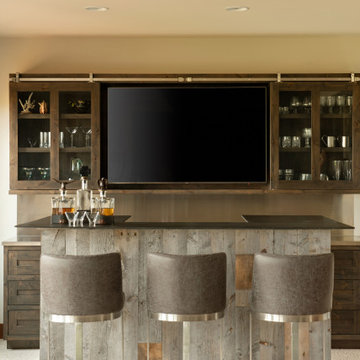6.084 Foto di angoli bar rustici
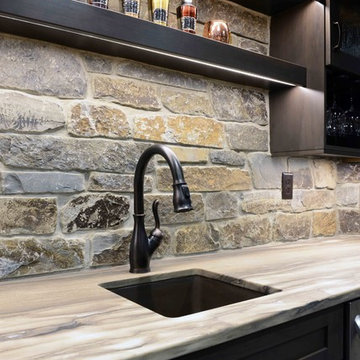
Robb Siverson Photography
Idee per un grande bancone bar stile rurale con lavello sottopiano, ante in stile shaker, ante nere, top in legno, paraspruzzi multicolore, paraspruzzi con piastrelle in pietra e pavimento in linoleum
Idee per un grande bancone bar stile rurale con lavello sottopiano, ante in stile shaker, ante nere, top in legno, paraspruzzi multicolore, paraspruzzi con piastrelle in pietra e pavimento in linoleum

Foto di un bancone bar rustico di medie dimensioni con parquet scuro, ante in stile shaker, ante in legno bruno, top in legno, paraspruzzi multicolore, paraspruzzi con piastrelle in pietra e pavimento marrone
Trova il professionista locale adatto per il tuo progetto

Immagine di un grande angolo bar stile rurale con lavello sottopiano, ante in stile shaker, pavimento marrone, top nero, ante in legno bruno, paraspruzzi marrone, paraspruzzi in mattoni e parquet scuro

Rustic single-wall kitchenette with white shaker cabinetry and black countertops, white wood wall paneling, exposed wood shelving and ceiling beams, and medium hardwood flooring.

Mark Pinkerton - vi360 Photography
Immagine di un angolo bar rustico di medie dimensioni con ante a filo, ante grigie, top in quarzite, paraspruzzi beige, paraspruzzi con piastrelle in pietra, pavimento in legno massello medio, pavimento marrone e top bianco
Immagine di un angolo bar rustico di medie dimensioni con ante a filo, ante grigie, top in quarzite, paraspruzzi beige, paraspruzzi con piastrelle in pietra, pavimento in legno massello medio, pavimento marrone e top bianco

David Marlow Photography
Esempio di un grande angolo bar con lavandino rustico con lavello sottopiano, ante lisce, paraspruzzi grigio, paraspruzzi con piastrelle di metallo, pavimento in legno massello medio, ante in legno scuro, pavimento marrone, top grigio e top in vetro
Esempio di un grande angolo bar con lavandino rustico con lavello sottopiano, ante lisce, paraspruzzi grigio, paraspruzzi con piastrelle di metallo, pavimento in legno massello medio, ante in legno scuro, pavimento marrone, top grigio e top in vetro
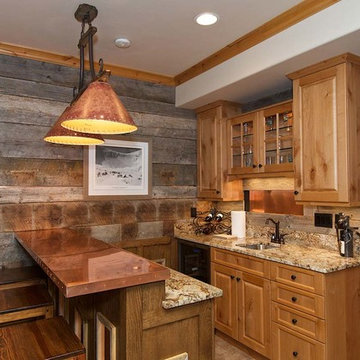
Immagine di un bancone bar rustico di medie dimensioni con lavello sottopiano, ante in legno chiaro, ante con bugna sagomata, top in granito, paraspruzzi marrone e paraspruzzi in legno
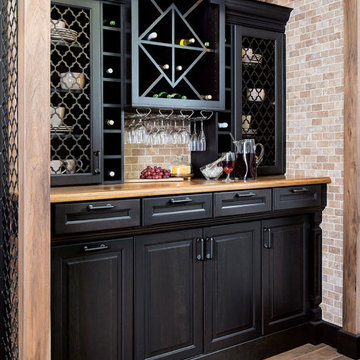
Esempio di un angolo bar con lavandino rustico di medie dimensioni con nessun lavello, ante con bugna sagomata, ante nere, top in legno, parquet chiaro e pavimento marrone
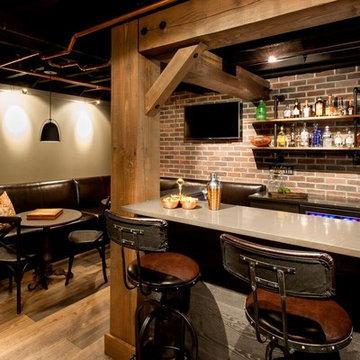
Ispirazione per un bancone bar rustico di medie dimensioni con top in superficie solida, paraspruzzi rosso, paraspruzzi in mattoni, pavimento in legno massello medio, pavimento marrone e nessun'anta
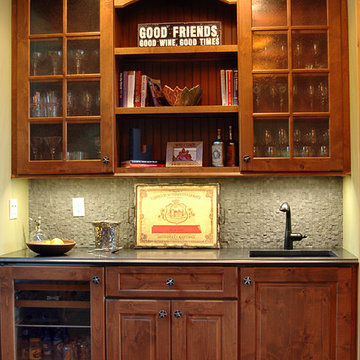
Foto di un piccolo angolo bar con lavandino rustico con lavello sottopiano, ante di vetro, ante in legno scuro, top in granito, paraspruzzi grigio, paraspruzzi con piastrelle in pietra e pavimento in legno massello medio
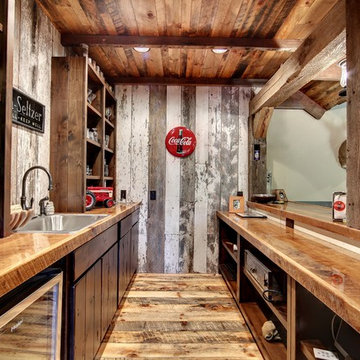
Photos by SpaceCrafting
Ispirazione per un angolo bar con lavandino rustico con lavello da incasso, ante in legno bruno, top in legno, paraspruzzi in legno, pavimento in legno massello medio e pavimento marrone
Ispirazione per un angolo bar con lavandino rustico con lavello da incasso, ante in legno bruno, top in legno, paraspruzzi in legno, pavimento in legno massello medio e pavimento marrone

Custom Basement Renovation | Hickory | Custom Bar
Esempio di un bancone bar rustico di medie dimensioni con lavello sottopiano, ante con riquadro incassato, ante con finitura invecchiata, top in superficie solida, paraspruzzi multicolore, paraspruzzi in lastra di pietra e parquet chiaro
Esempio di un bancone bar rustico di medie dimensioni con lavello sottopiano, ante con riquadro incassato, ante con finitura invecchiata, top in superficie solida, paraspruzzi multicolore, paraspruzzi in lastra di pietra e parquet chiaro
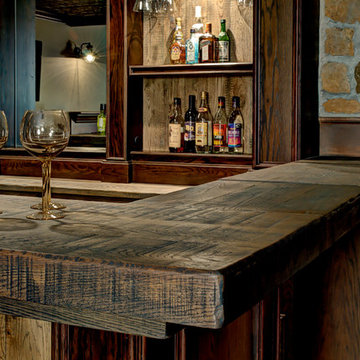
This project involved converting a partially finished basement into an ultimate media room with an English pub. The family is big on entertaining and enjoys watching movies and college football. It was important to combine the media area with the pub to create options for guests within the same space. Although the home has a full sized basement the staircase was centrally located, which made it difficult for special configuration. As a result, we were able to work with the existing plan be designing a media area large enough for a sectional sofa and additional seating with the English pub at the far end of the room.
The home owner had a projection screen on a bare wall with the electrical components stacked on boxes. The new plan involved installing new cabinets to accommodate components and surround the screen to give it a built-in finish. Open shelving also allows the homeowner to feature some of their collectible sports memorabilia. As if the 130 inch projection screen wasn’t large enough, the surround sound system makes you feel like you are part of the action. It is as close to the I MAX viewing experience as you are going to get in a home. Sound-deadening insulation was installed in the ceiling and walls to prevent noise from penetrating the second floor.
The design of the pub was inspired by the home owner’s favorite local pub, Brazenhead. The bar countertop with lift-top entrance was custom built by our carpenters to simulate aged wood. The finish looks rough, but it is smooth enough to wipe down easily. The top encloses the bar and provides seating for guests. A TV at the bar allows guest to follow along with the game on the big screen or tune into another game. The game table provides even another option for entertainment in the media room. Stacked stone with thick mortar joints was installed on the face of the bar and to an opposite wall containing the entrance to a wine room. Hand scrapped hardwood floors were installed in the pub portion of the media room to provide yet another touch to “Brazenhead” their own pub.
The wet bar is under a soffit area that continues into the media area due to existing duct work. We wanted to creatively find a way to separate the two spaces. Adding trim on the ceiling and front of soffit at the bar defined the area and made a great transition from the drywall soffit to the wet bar. A tin ceiling was installed which added to the ambience of the pub wet bar and further aided in defining the soffit as an intentional part of the design. Custom built wainscoting borders the perimeter of the media room. The end result allows the client to comfortably entertain in a space designed just for them.

Rustic home bar.
Esempio di un bancone bar rustico di medie dimensioni con pavimento in legno massello medio, top in legno, ante di vetro, ante con finitura invecchiata, pavimento marrone e top marrone
Esempio di un bancone bar rustico di medie dimensioni con pavimento in legno massello medio, top in legno, ante di vetro, ante con finitura invecchiata, pavimento marrone e top marrone
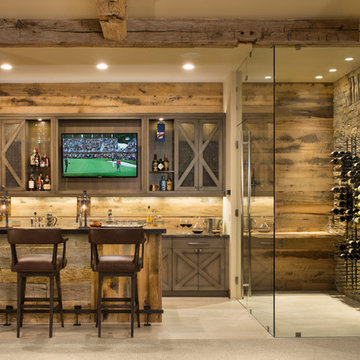
The bar has an adjacent wine cellar with two walls of class for an expanded look.
Idee per un bancone bar stile rurale
Idee per un bancone bar stile rurale

Basement bar for entrainment and kid friendly for birthday parties and more! Barn wood accents and cabinets along with blue fridge for a splash of color!
6.084 Foto di angoli bar rustici
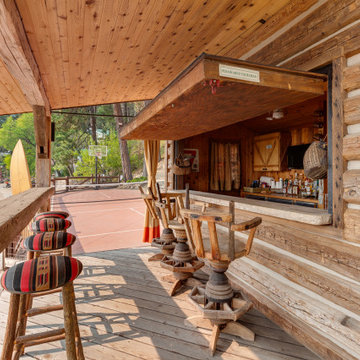
Beachside bar next to pickleball court; chinked walls; seating at bar and facing beach
Immagine di un angolo bar stile rurale
Immagine di un angolo bar stile rurale
1
