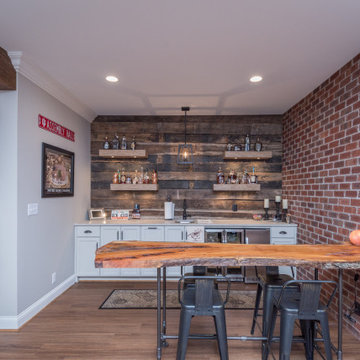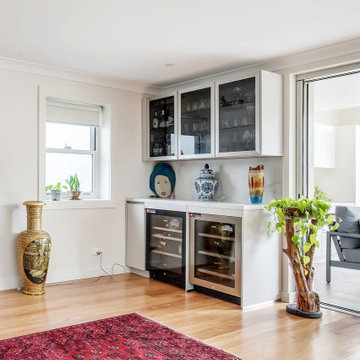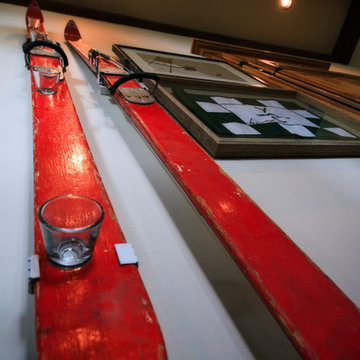1.341 Foto di angoli bar rossi
Filtra anche per:
Budget
Ordina per:Popolari oggi
41 - 60 di 1.341 foto
1 di 2

Finished Basement, Diner Booth, Bar Area, Kitchenette, Kitchen, Elevated Bar, Granite Countertops, Cherry Cabinets, Tiled Backsplash, Wet Bar, Slate Flooring, Tiled Floor, Footrest, Bar Height Counter, Built-In Cabinets, Entertainment Unit, Surround Sound, Walk-Out Basement, Kids Play Area, Full Basement Bathroom, Bathroom, Basement Shower, Entertaining Space, Malvern, West Chester, Downingtown, Chester Springs, Wayne, Wynnewood, Glen Mills, Media, Newtown Square, Chadds Ford, Kennett Square, Aston, Berwyn, Frazer, Main Line, Phoenixville,
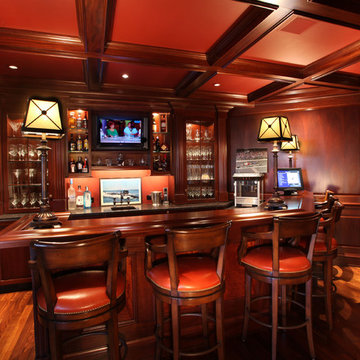
One touch of the button on the bar console, and the ambient lighting increases, your favorite music plays in the background and the pool table light comes on.
Kevin Bubbermoyer Photography
See more ideas at:
http://www.cchas.com/lighting-and-shade-control
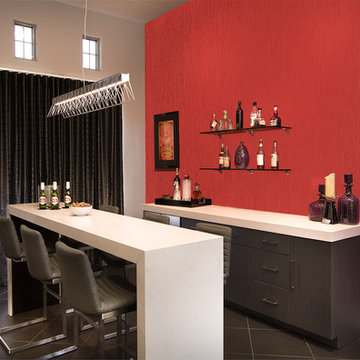
Modern, Colorful, & Comfortable
S Interior Design was asked to create an entertainment space that would remind one of an upscale lounge in trendy boutique hotel.
The home owner, a single man, had already installed a projection screen that enabled a 20' viewing surface, but nothing else was in the room but hand me down furnishings. All of the furnishings from the dry bar, high top seating area, upholstered seating and window coverings were designed specifically for the room's purpose. LED lighting in the form of the recessed cans and the linear pendant allow for layers of light to be managed to set the mood desired.
Steven Kaye Photography
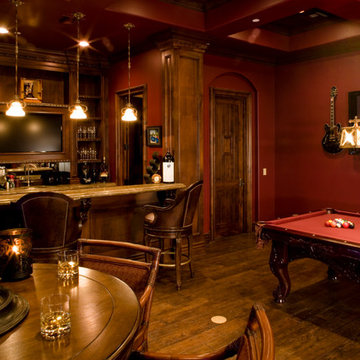
Game room with wine cellar, custom bar, billiard table and pub style seating
Immagine di un angolo bar mediterraneo
Immagine di un angolo bar mediterraneo

An otherwise unremarkable lower level is now a layered, multifunctional room including a place to play, watch, sleep, and drink. Our client didn’t want light, bright, airy grey and white - PASS! She wanted established, lived-in, stories to tell, more to make, and endless interest. So we put in true French Oak planks stained in a tobacco tone, dressed the walls in gold rivets and black hemp paper, and filled them with vintage art and lighting. We added a bar, sleeper sofa of dreams, and wrapped a drink ledge around the room so players can easily free up their hands to line up their next shot or elbow bump a teammate for encouragement! Soapstone, aged brass, blackened steel, antiqued mirrors, distressed woods and vintage inspired textiles are all at home in this story - GAME ON!
Check out the laundry details as well. The beloved house cats claimed the entire corner of cabinetry for the ultimate maze (and clever litter box concealment).
Overall, a WIN-WIN!
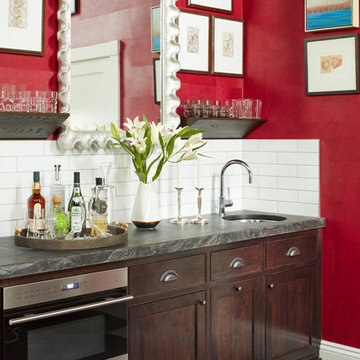
Ispirazione per un piccolo angolo bar con lavandino tradizionale con lavello sottopiano, ante in stile shaker, ante in legno bruno, paraspruzzi bianco, paraspruzzi con piastrelle diamantate, pavimento grigio, pavimento in gres porcellanato, top in marmo e top grigio
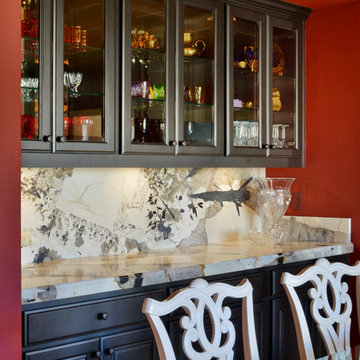
Martin Mann
Immagine di un angolo bar con lavandino tradizionale di medie dimensioni con nessun lavello, ante in stile shaker, ante nere, top in marmo, paraspruzzi multicolore e paraspruzzi in lastra di pietra
Immagine di un angolo bar con lavandino tradizionale di medie dimensioni con nessun lavello, ante in stile shaker, ante nere, top in marmo, paraspruzzi multicolore e paraspruzzi in lastra di pietra

This three-story vacation home for a family of ski enthusiasts features 5 bedrooms and a six-bed bunk room, 5 1/2 bathrooms, kitchen, dining room, great room, 2 wet bars, great room, exercise room, basement game room, office, mud room, ski work room, decks, stone patio with sunken hot tub, garage, and elevator.
The home sits into an extremely steep, half-acre lot that shares a property line with a ski resort and allows for ski-in, ski-out access to the mountain’s 61 trails. This unique location and challenging terrain informed the home’s siting, footprint, program, design, interior design, finishes, and custom made furniture.
Credit: Samyn-D'Elia Architects
Project designed by Franconia interior designer Randy Trainor. She also serves the New Hampshire Ski Country, Lake Regions and Coast, including Lincoln, North Conway, and Bartlett.
For more about Randy Trainor, click here: https://crtinteriors.com/
To learn more about this project, click here: https://crtinteriors.com/ski-country-chic/
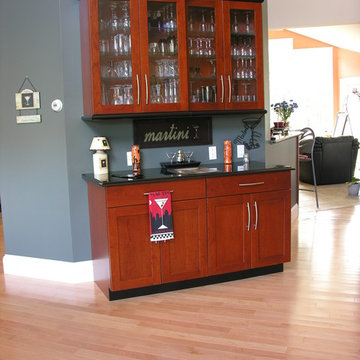
Foto di un angolo bar con lavandino chic di medie dimensioni con nessun lavello, ante di vetro, ante in legno scuro, top in superficie solida e parquet chiaro
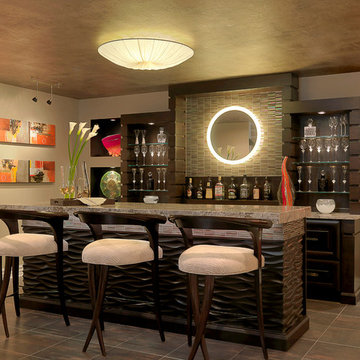
Ispirazione per un bancone bar chic con nessun'anta, paraspruzzi con piastrelle di metallo, pavimento grigio e top grigio
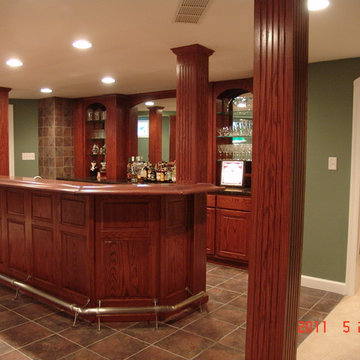
Classic basement bar with foot rail
Lily Otte
Foto di un grande bancone bar classico con pavimento con piastrelle in ceramica, lavello sottopiano, ante con bugna sagomata, ante in legno bruno e top in granito
Foto di un grande bancone bar classico con pavimento con piastrelle in ceramica, lavello sottopiano, ante con bugna sagomata, ante in legno bruno e top in granito
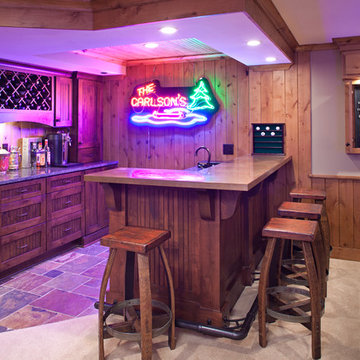
Interior Design: Bruce Kading |
Photography: Landmark Photography
Immagine di un bancone bar country di medie dimensioni con ante con riquadro incassato, ante in legno scuro e top in rame
Immagine di un bancone bar country di medie dimensioni con ante con riquadro incassato, ante in legno scuro e top in rame
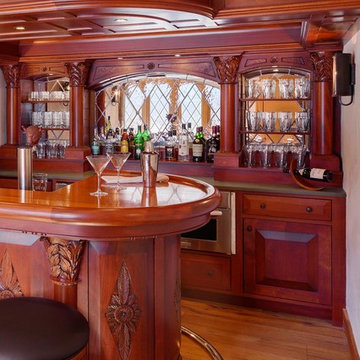
Custom made bar for a family that entertains.
Foto di un angolo bar tradizionale
Foto di un angolo bar tradizionale
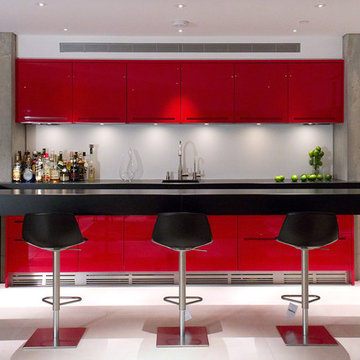
Foto di un bancone bar minimal di medie dimensioni con ante lisce, ante rosse e pavimento bianco
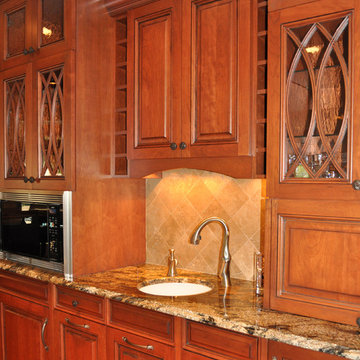
Wet Bar area of great room. Custom wood cabinets with granite counter.
Photgraphy by: KAS Interiors
Idee per un angolo bar con lavandino tradizionale di medie dimensioni con lavello sottopiano, ante con bugna sagomata, ante marroni, top in granito, paraspruzzi beige, paraspruzzi con piastrelle in ceramica, parquet scuro, pavimento marrone e top multicolore
Idee per un angolo bar con lavandino tradizionale di medie dimensioni con lavello sottopiano, ante con bugna sagomata, ante marroni, top in granito, paraspruzzi beige, paraspruzzi con piastrelle in ceramica, parquet scuro, pavimento marrone e top multicolore
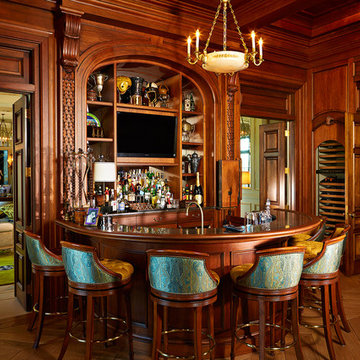
Alvarez Photography
Ispirazione per un bancone bar chic con parquet scuro e ante in legno bruno
Ispirazione per un bancone bar chic con parquet scuro e ante in legno bruno
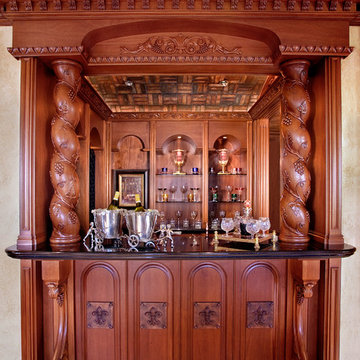
Built-in bar, cherry finish, ornate molding, carved wood, columns, glass shelves, beige wall, built in wine rack
Esempio di un angolo bar tradizionale con nessun'anta e ante in legno scuro
Esempio di un angolo bar tradizionale con nessun'anta e ante in legno scuro
1.341 Foto di angoli bar rossi
3
